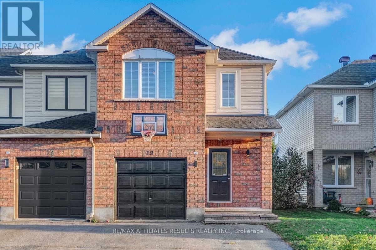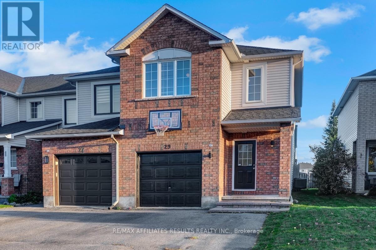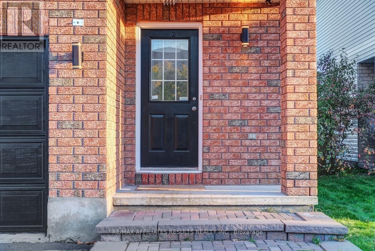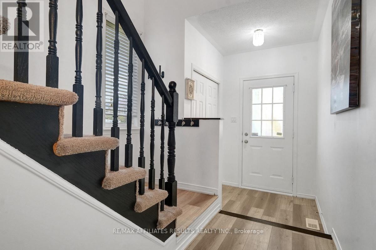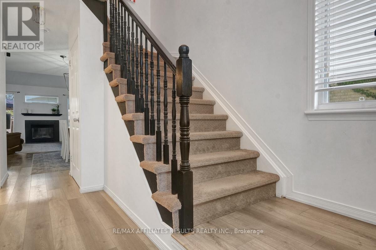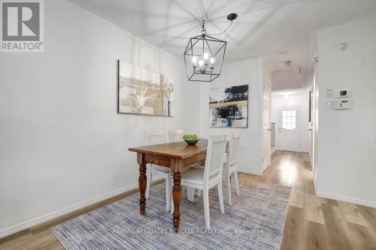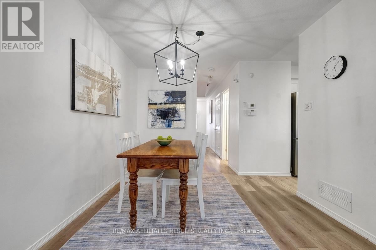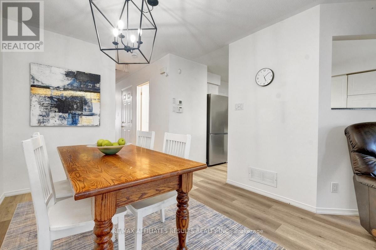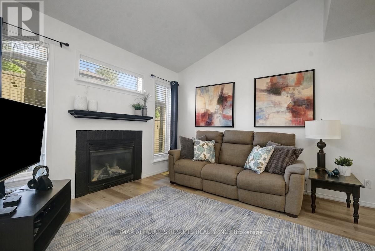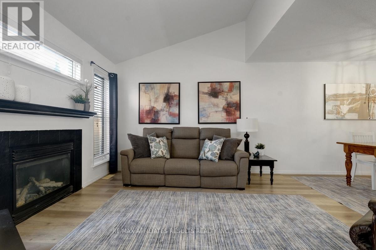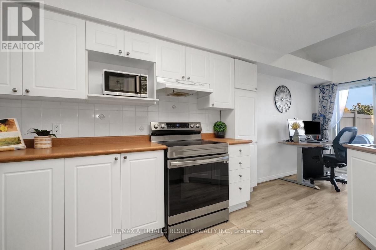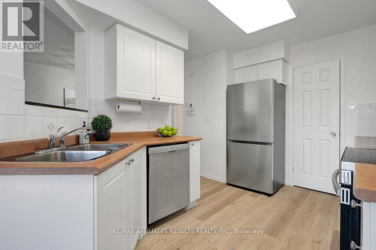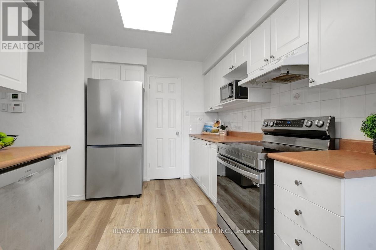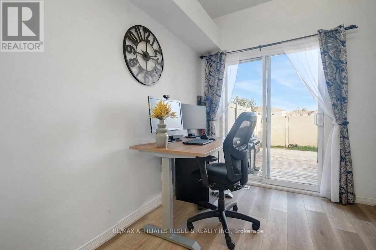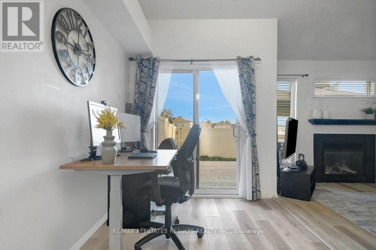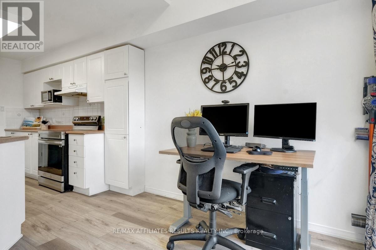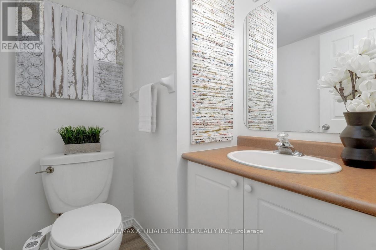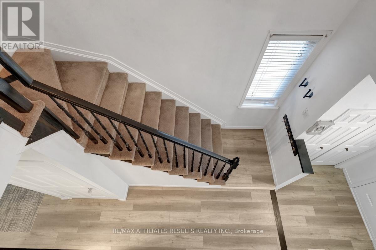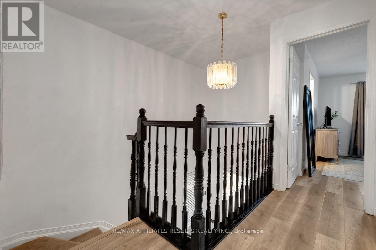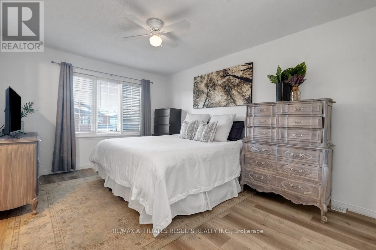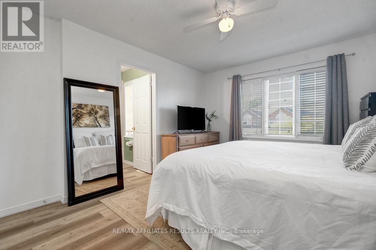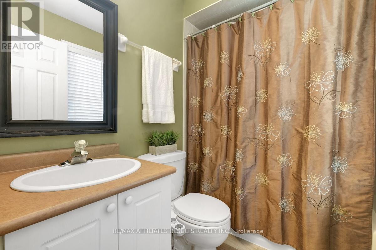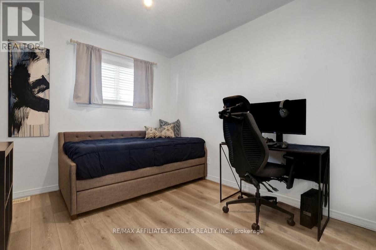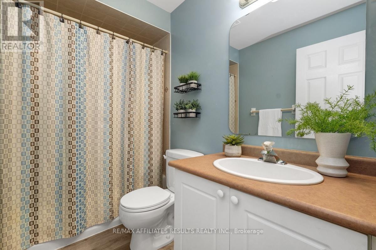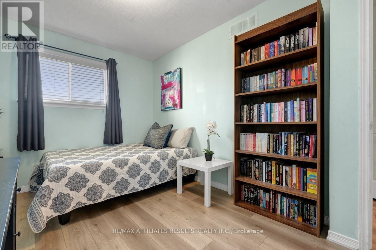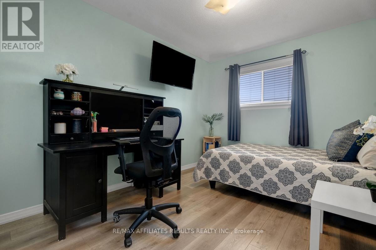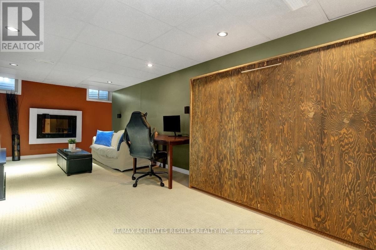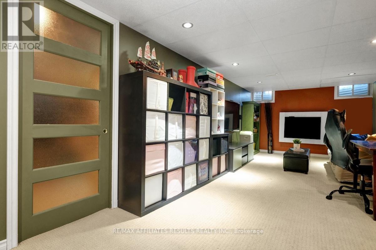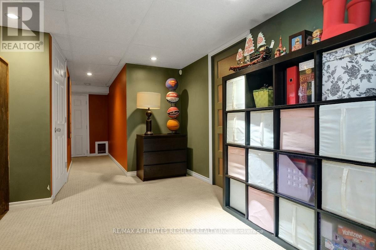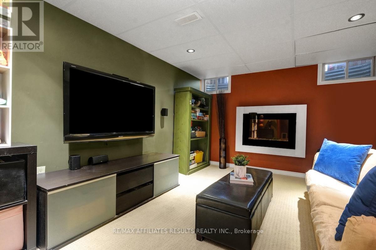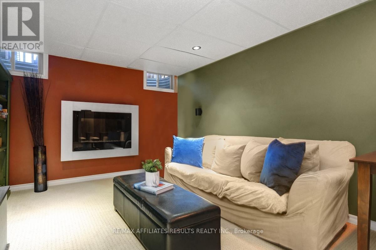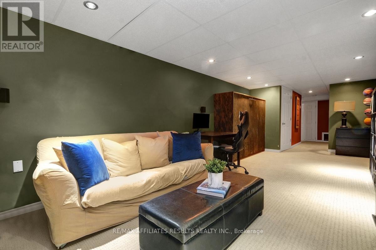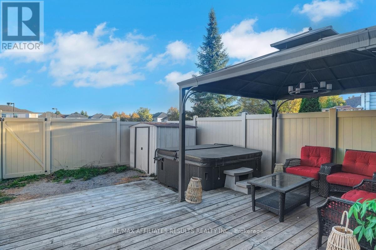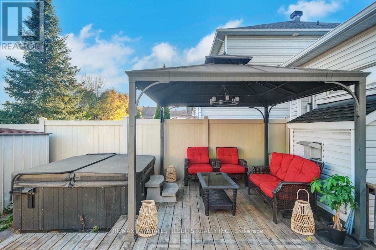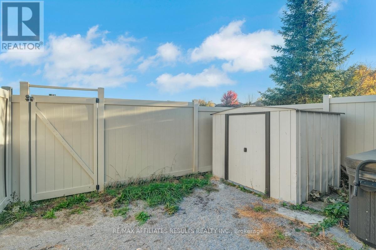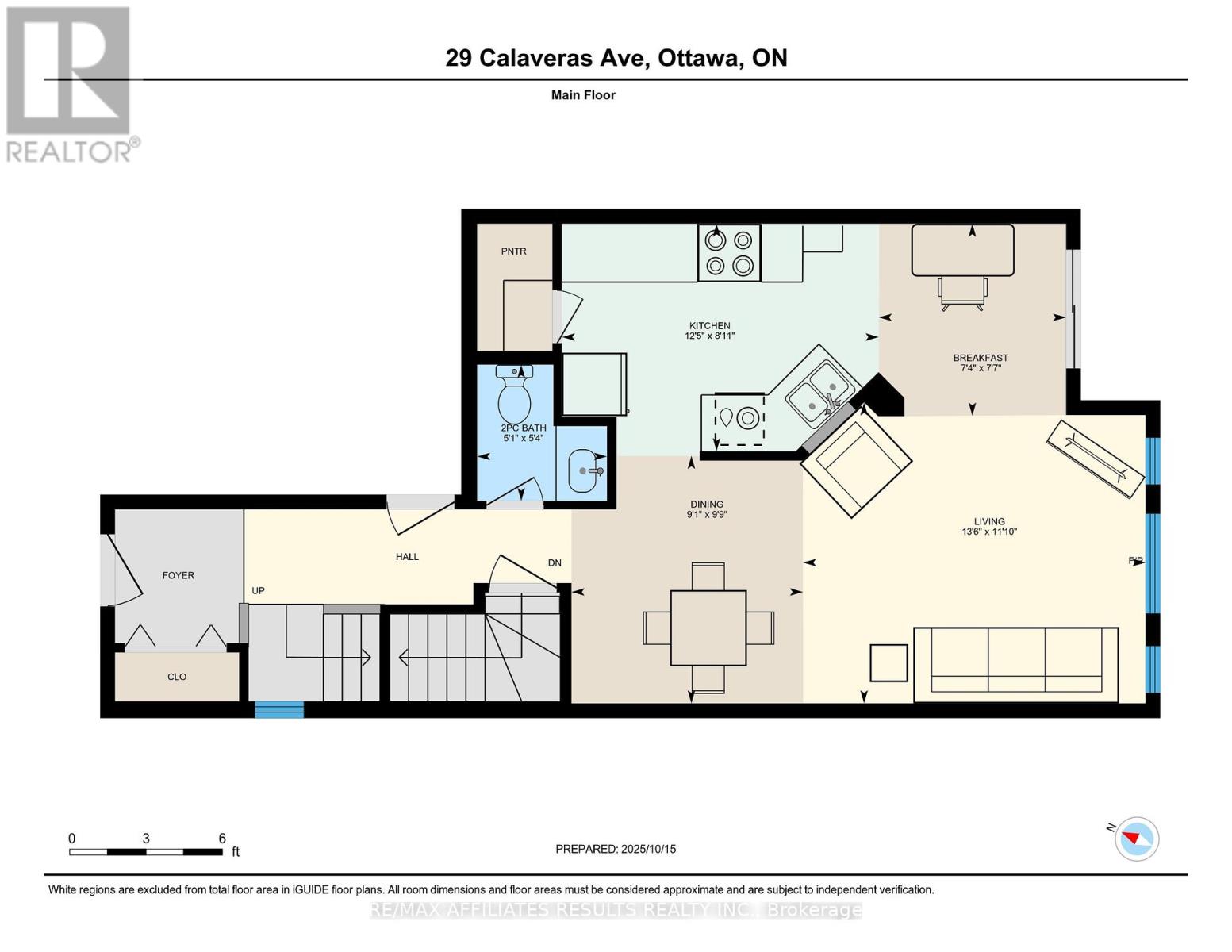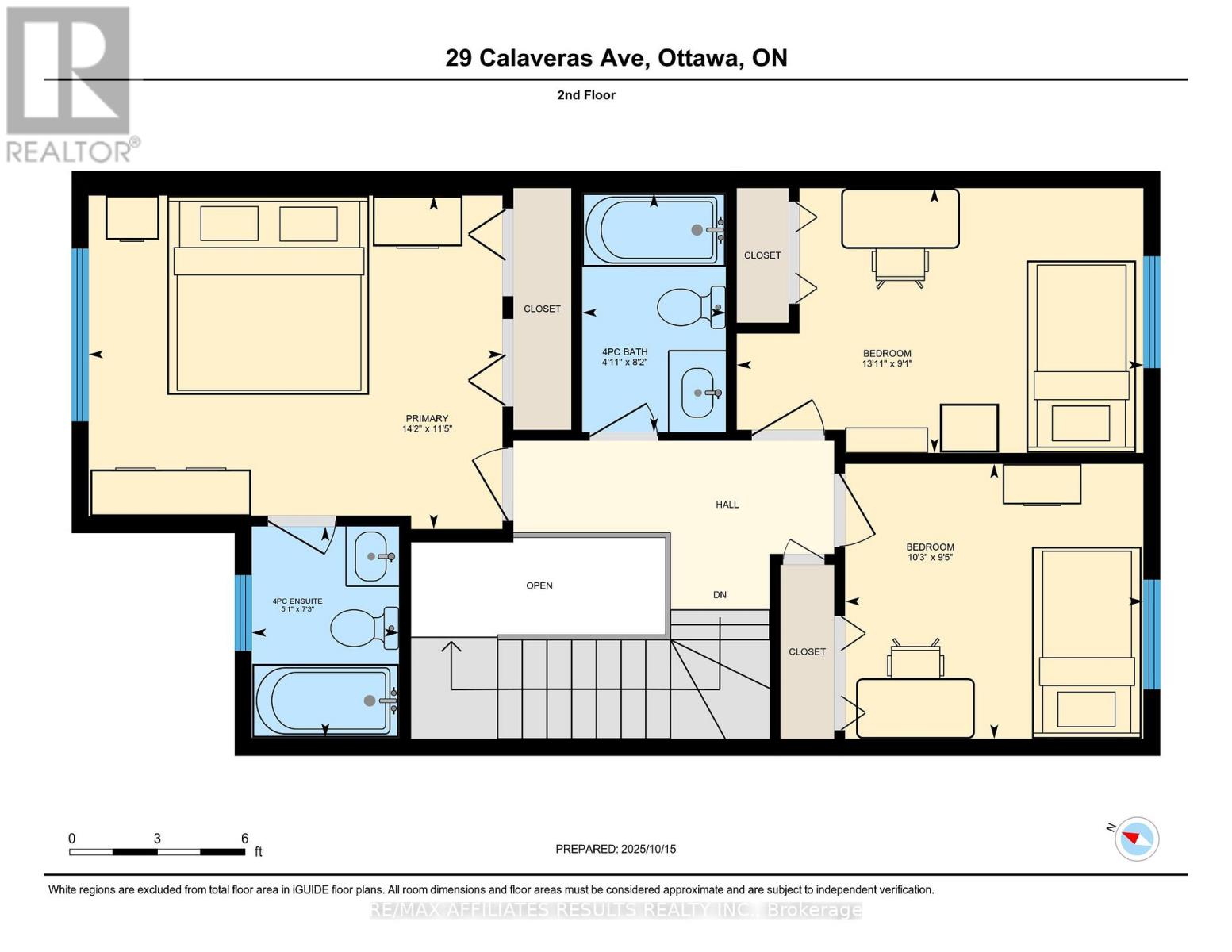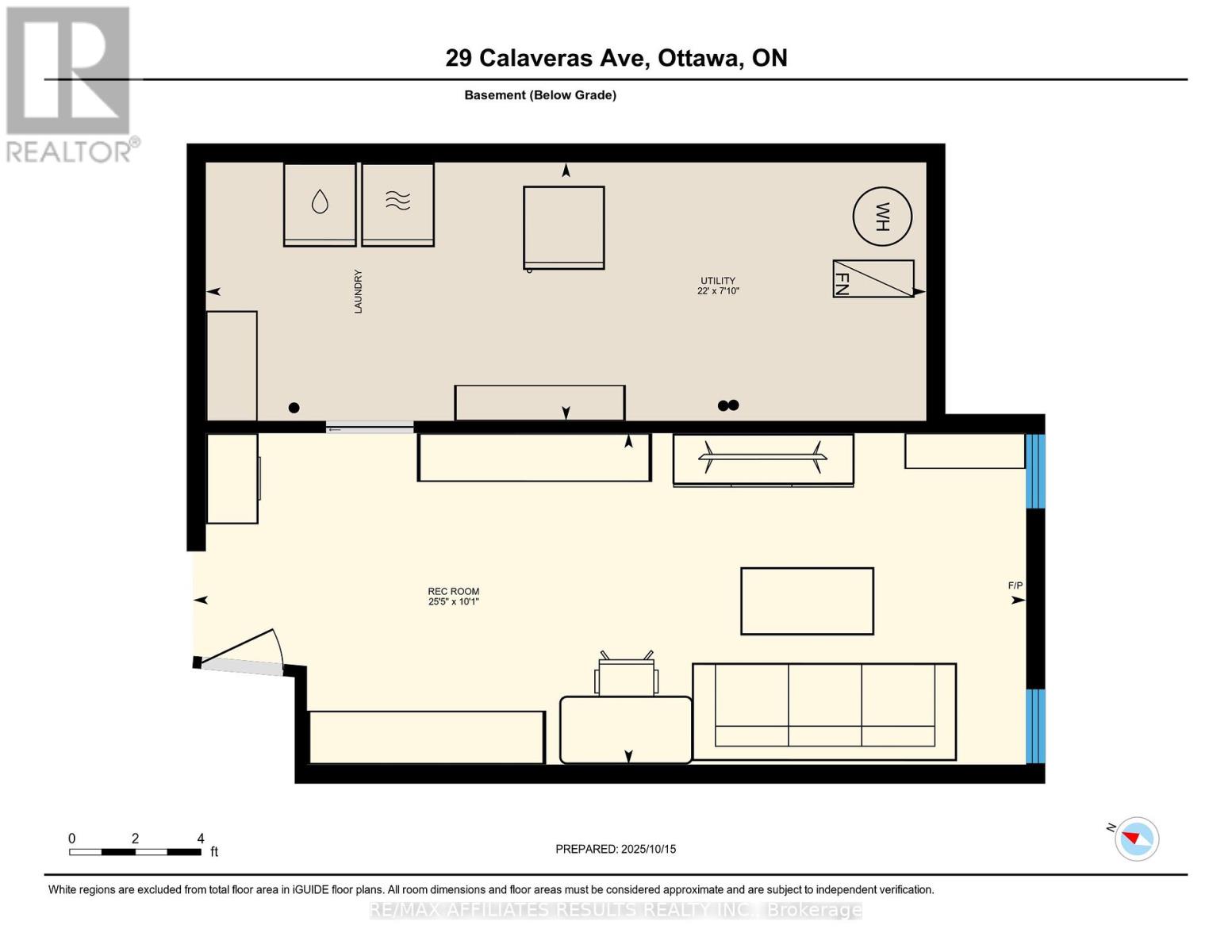29 Calaveras Avenue Ottawa, Ontario K2J 4Z8
$599,900
Welcome to 29 Calaveras Avenue in family-friendly Barrhaven, a bright and beautifully maintained end-unit townhome offering comfort, space, and privacy with no rear neighbours. Step inside to find a functional main floor layout with durable laminate flooring, a gas fireplace in the cozy living room, and a separate breakfast nook in addition to a formal dining area, perfect for family meals or entertaining guests. The kitchen features stainless steel appliances and a walk-in pantry for extra storage. A convenient powder room completes this level. Upstairs, the spacious primary bedroom offers a 4-piece ensuite and plenty of closet space, while two additional bedrooms share another full bathroom, ideal for kids, guests, or a home office. The finished basement provides a great rec room for movie nights or playtime, plus a dedicated laundry area. Outside, enjoy a fully fenced backyard oasis with a deck, pergola, and hot tub, perfect for relaxing evenings and weekend get-togethers. A storage shed adds even more practicality. With a single-car garage and a surfaced driveway offering parking for two, there's room for everyone. Conveniently located close to shopping, parks, schools, transit, and recreation, this home checks all the boxes for a growing family. Don't miss your chance to make 29 Calaveras Avenue your next address, schedule your private showing today! Updates include: Furnace, A/C ~ 2023, Roof ~ 2018. Flooring & fence ~ 2021 HWT (owned) ~ 2023 (id:19720)
Property Details
| MLS® Number | X12466708 |
| Property Type | Single Family |
| Community Name | 7706 - Barrhaven - Longfields |
| Amenities Near By | Public Transit, Park |
| Equipment Type | Water Heater |
| Features | Lane, Gazebo, Sump Pump |
| Parking Space Total | 3 |
| Rental Equipment Type | Water Heater |
| Structure | Deck, Shed |
Building
| Bathroom Total | 3 |
| Bedrooms Above Ground | 3 |
| Bedrooms Total | 3 |
| Age | 16 To 30 Years |
| Amenities | Fireplace(s) |
| Appliances | Hot Tub, Garage Door Opener Remote(s), Dishwasher, Dryer, Garage Door Opener, Hood Fan, Water Heater, Stove, Washer, Window Coverings, Refrigerator |
| Basement Development | Finished |
| Basement Type | Full (finished) |
| Construction Style Attachment | Attached |
| Cooling Type | Central Air Conditioning |
| Exterior Finish | Brick, Vinyl Siding |
| Fireplace Present | Yes |
| Fireplace Total | 1 |
| Foundation Type | Poured Concrete |
| Half Bath Total | 1 |
| Heating Fuel | Natural Gas |
| Heating Type | Forced Air |
| Stories Total | 2 |
| Size Interior | 1,100 - 1,500 Ft2 |
| Type | Row / Townhouse |
| Utility Water | Municipal Water |
Parking
| Attached Garage | |
| Garage |
Land
| Acreage | No |
| Fence Type | Fully Fenced, Fenced Yard |
| Land Amenities | Public Transit, Park |
| Sewer | Sanitary Sewer |
| Size Depth | 99 Ft ,2 In |
| Size Frontage | 24 Ft ,10 In |
| Size Irregular | 24.9 X 99.2 Ft |
| Size Total Text | 24.9 X 99.2 Ft |
Rooms
| Level | Type | Length | Width | Dimensions |
|---|---|---|---|---|
| Second Level | Bathroom | 2.5 m | 1.5 m | 2.5 m x 1.5 m |
| Second Level | Bathroom | 2.2 m | 1.54 m | 2.2 m x 1.54 m |
| Second Level | Bedroom | 2.87 m | 3.11 m | 2.87 m x 3.11 m |
| Second Level | Bedroom 2 | 2.76 m | 4.24 m | 2.76 m x 4.24 m |
| Second Level | Primary Bedroom | 3.48 m | 4.32 m | 3.48 m x 4.32 m |
| Basement | Recreational, Games Room | 3.08 m | 7.74 m | 3.08 m x 7.74 m |
| Basement | Utility Room | 2.4 m | 6.69 m | 2.4 m x 6.69 m |
| Main Level | Bathroom | 1.63 m | 1.56 m | 1.63 m x 1.56 m |
| Main Level | Eating Area | 2.3 m | 2.24 m | 2.3 m x 2.24 m |
| Main Level | Dining Room | 2.97 m | 2.77 m | 2.97 m x 2.77 m |
| Main Level | Kitchen | 2.72 m | 3.8 m | 2.72 m x 3.8 m |
| Main Level | Living Room | 3.61 m | 4.1 m | 3.61 m x 4.1 m |
Utilities
| Cable | Installed |
| Electricity | Installed |
| Sewer | Installed |
https://www.realtor.ca/real-estate/28998618/29-calaveras-avenue-ottawa-7706-barrhaven-longfields
Contact Us
Contact us for more information

Jennifer Chamberlain
Broker of Record
www.ottawa-homes.ca/
747 Silver Seven Road Unit 29
Kanata, Ontario K2V 0H2
(613) 457-5000
(613) 482-9111
www.ottawa-homes.ca/

Stephen Burgoin
Salesperson
www.ottawa-homes.ca/
747 Silver Seven Road Unit 29
Kanata, Ontario K2V 0H2
(613) 457-5000
(613) 482-9111
www.ottawa-homes.ca/


