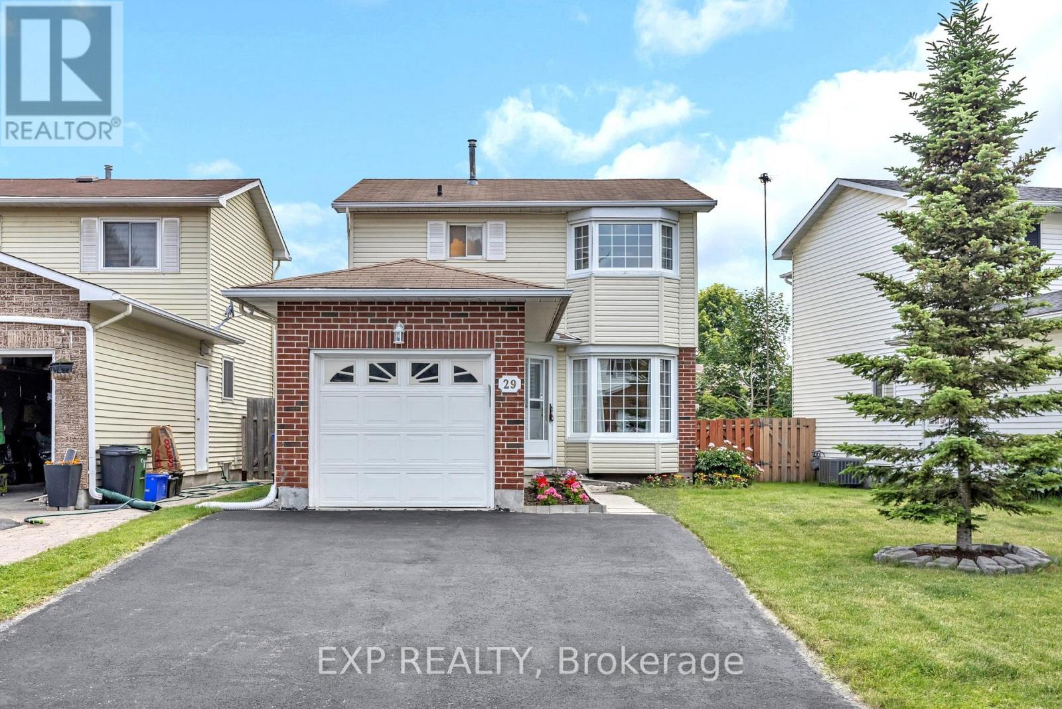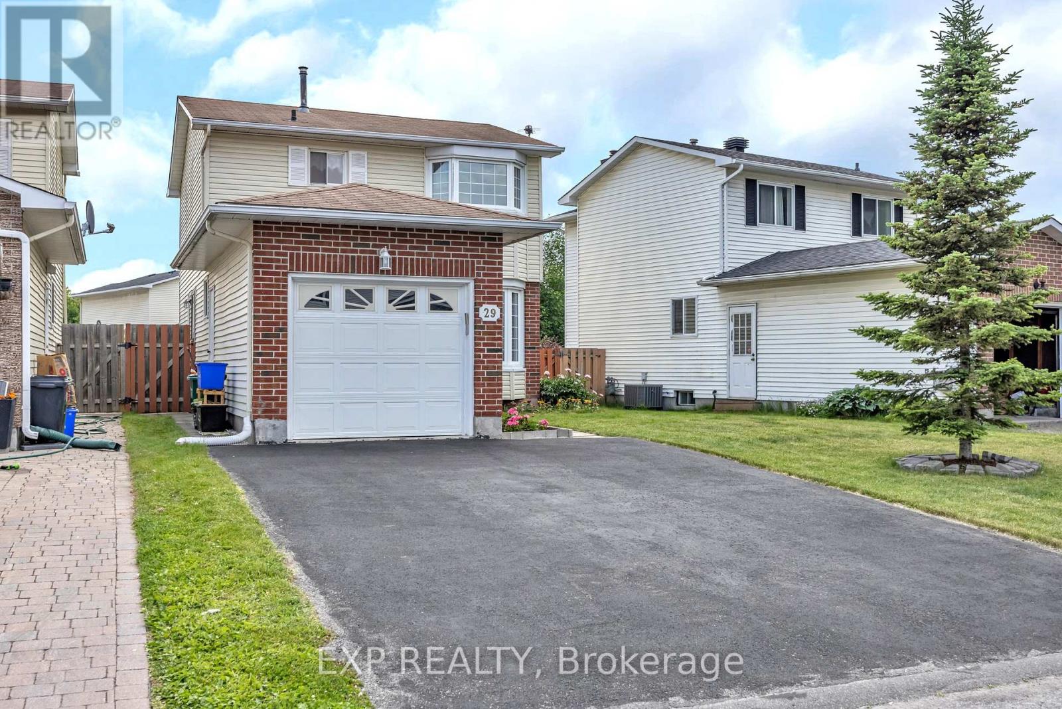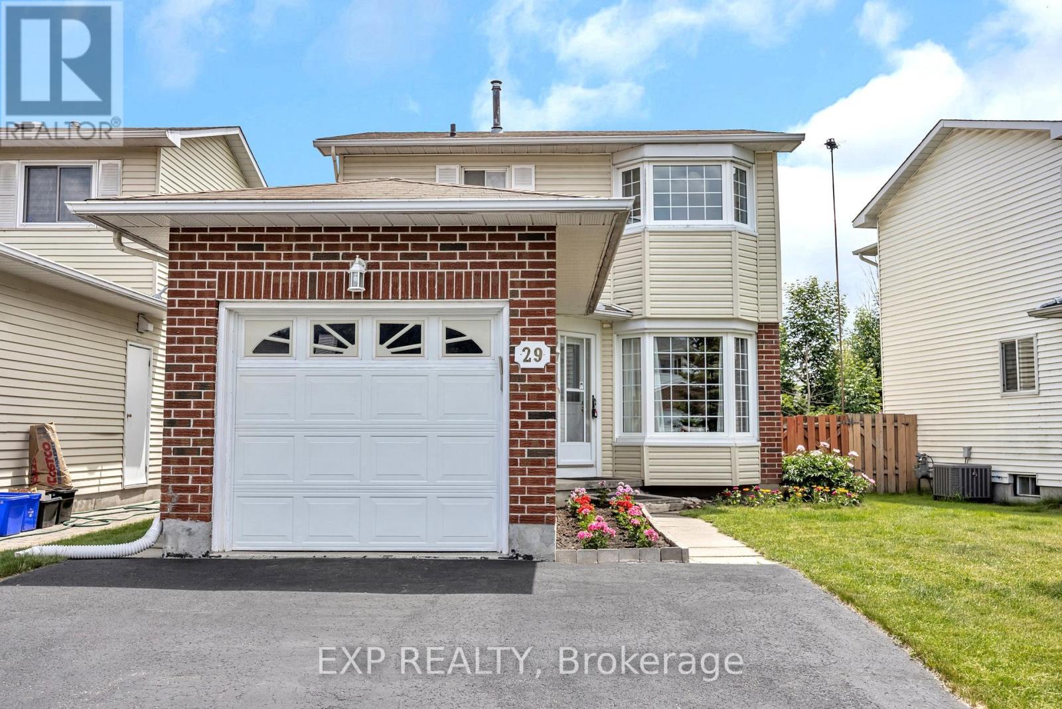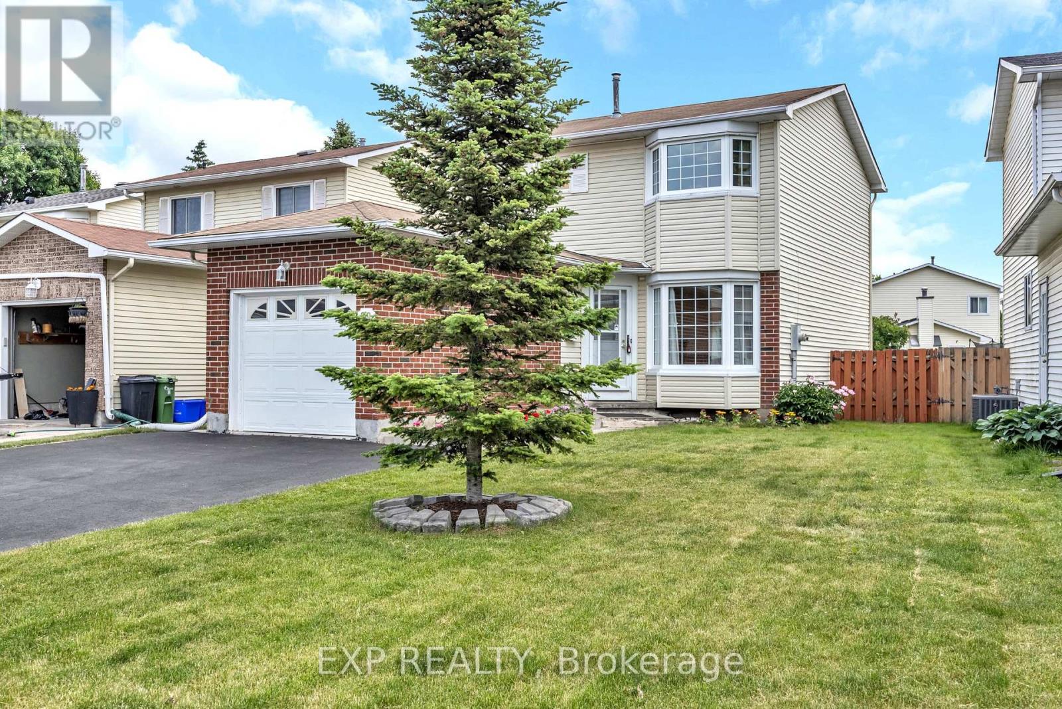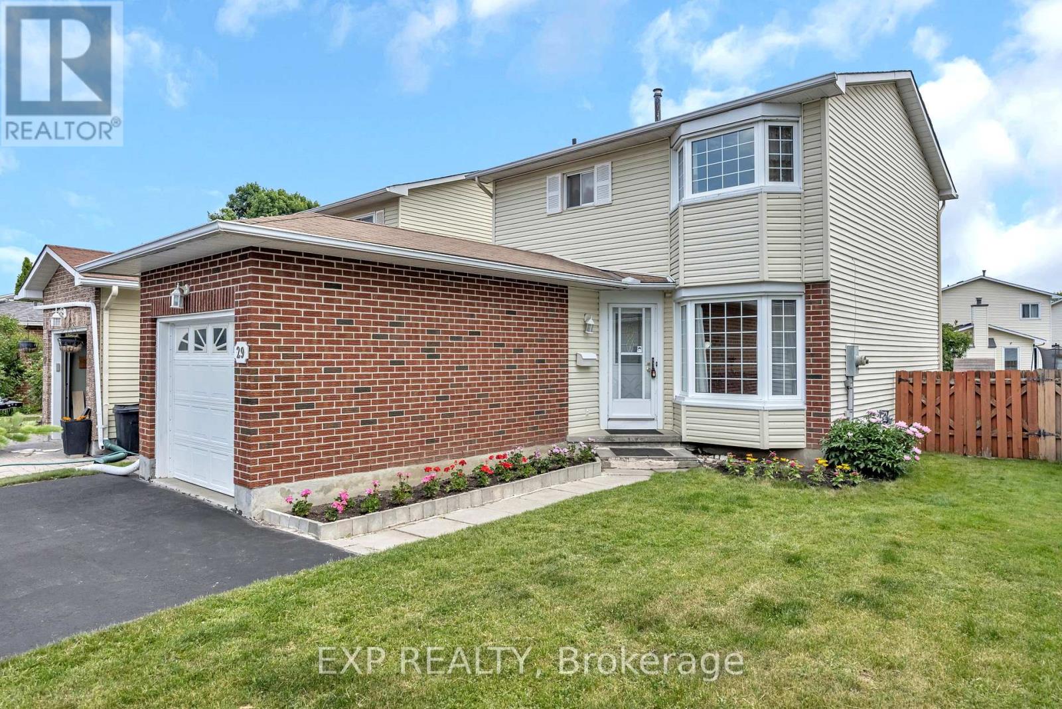29 Gowrie Drive Ottawa, Ontario K2L 2T5
$599,000
Discover your dream home at 29 Gowrie Drive, Kanata, Ontario! This charming 2-storey detached house boasts 3 spacious bedrooms on the second floor, perfect for growing families. Enjoy a modern eat-in kitchen with sleek granite countertops and stainless appliances, ideal for culinary adventures. Relax in the large, fenced backyard, a private oasis for play or entertaining. Freshly painted throughout, this home sparkles with charm. Nestled on a quiet street in a family-friendly neighborhood, its steps from top schools, Gowrie Park & playground, and tons of shopping along Terry Fox Drive. Move-in ready and brimming with warmth, this Kanata gem offers comfort, convenience and pride of ownership! (id:19720)
Property Details
| MLS® Number | X12226663 |
| Property Type | Single Family |
| Community Name | 9003 - Kanata - Glencairn/Hazeldean |
| Parking Space Total | 5 |
Building
| Bathroom Total | 2 |
| Bedrooms Above Ground | 3 |
| Bedrooms Total | 3 |
| Basement Development | Partially Finished |
| Basement Type | N/a (partially Finished) |
| Construction Style Attachment | Detached |
| Cooling Type | Central Air Conditioning |
| Exterior Finish | Brick Facing, Vinyl Siding |
| Foundation Type | Concrete |
| Half Bath Total | 1 |
| Heating Fuel | Natural Gas |
| Heating Type | Forced Air |
| Stories Total | 2 |
| Size Interior | 1,100 - 1,500 Ft2 |
| Type | House |
| Utility Water | Municipal Water |
Parking
| Attached Garage | |
| Garage |
Land
| Acreage | No |
| Sewer | Sanitary Sewer |
| Size Depth | 100 Ft |
| Size Frontage | 26 Ft ,2 In |
| Size Irregular | 26.2 X 100 Ft |
| Size Total Text | 26.2 X 100 Ft |
Rooms
| Level | Type | Length | Width | Dimensions |
|---|---|---|---|---|
| Second Level | Primary Bedroom | 5 m | 3.4 m | 5 m x 3.4 m |
| Second Level | Bedroom 2 | 3.3 m | 3.1 m | 3.3 m x 3.1 m |
| Second Level | Bedroom 3 | 3.2 m | 3 m | 3.2 m x 3 m |
| Second Level | Bathroom | 3 m | 2.9 m | 3 m x 2.9 m |
| Basement | Workshop | 4.1 m | 3.4 m | 4.1 m x 3.4 m |
| Basement | Recreational, Games Room | 8 m | 3.3 m | 8 m x 3.3 m |
| Basement | Laundry Room | 3.9 m | 2.5 m | 3.9 m x 2.5 m |
| Main Level | Kitchen | 4.1 m | 3.4 m | 4.1 m x 3.4 m |
| Main Level | Living Room | 4.9 m | 3.4 m | 4.9 m x 3.4 m |
| Main Level | Dining Room | 2.8 m | 3.4 m | 2.8 m x 3.4 m |
https://www.realtor.ca/real-estate/28480509/29-gowrie-drive-ottawa-9003-kanata-glencairnhazeldean
Contact Us
Contact us for more information

Chris Steeves
Salesperson
www.chrissteeves.ca/
www.facebook.com/askchrissteeves
www.linkedin.com/in/ottawa-realtor/
343 Preston Street, 11th Floor
Ottawa, Ontario K1S 1N4
(866) 530-7737
(647) 849-3180
www.exprealty.ca/


