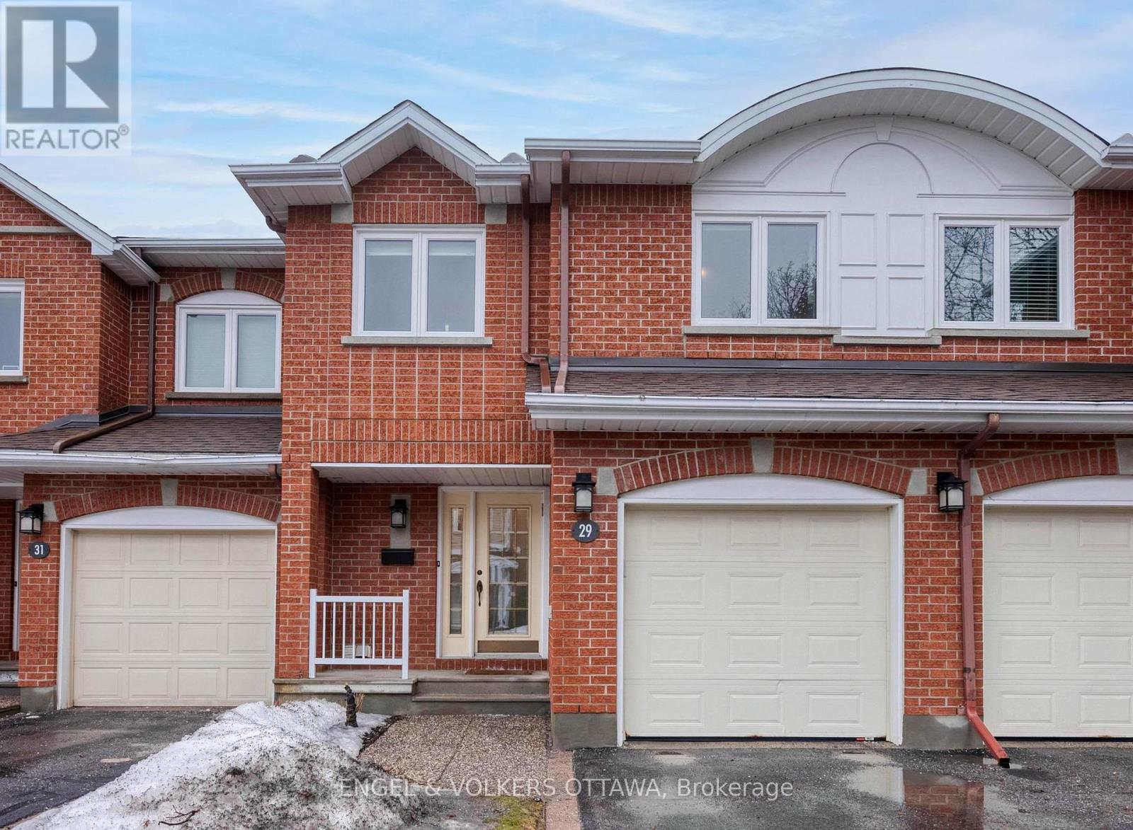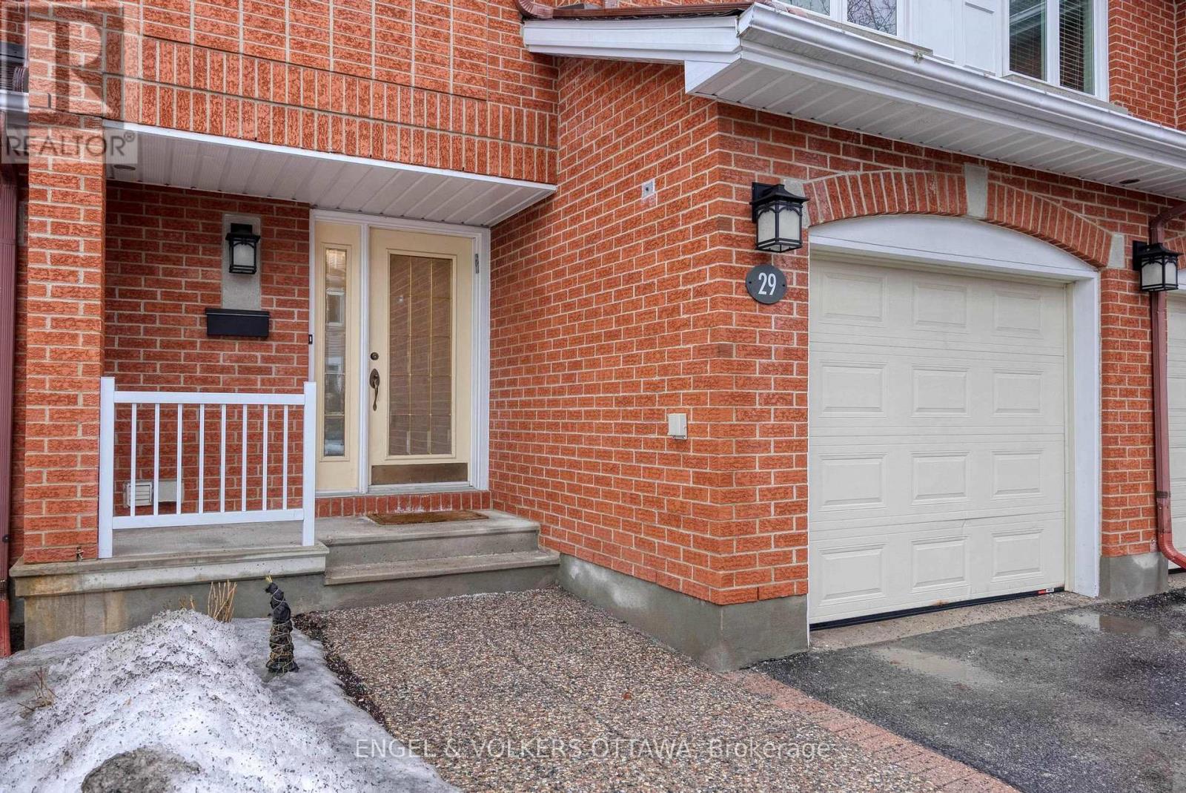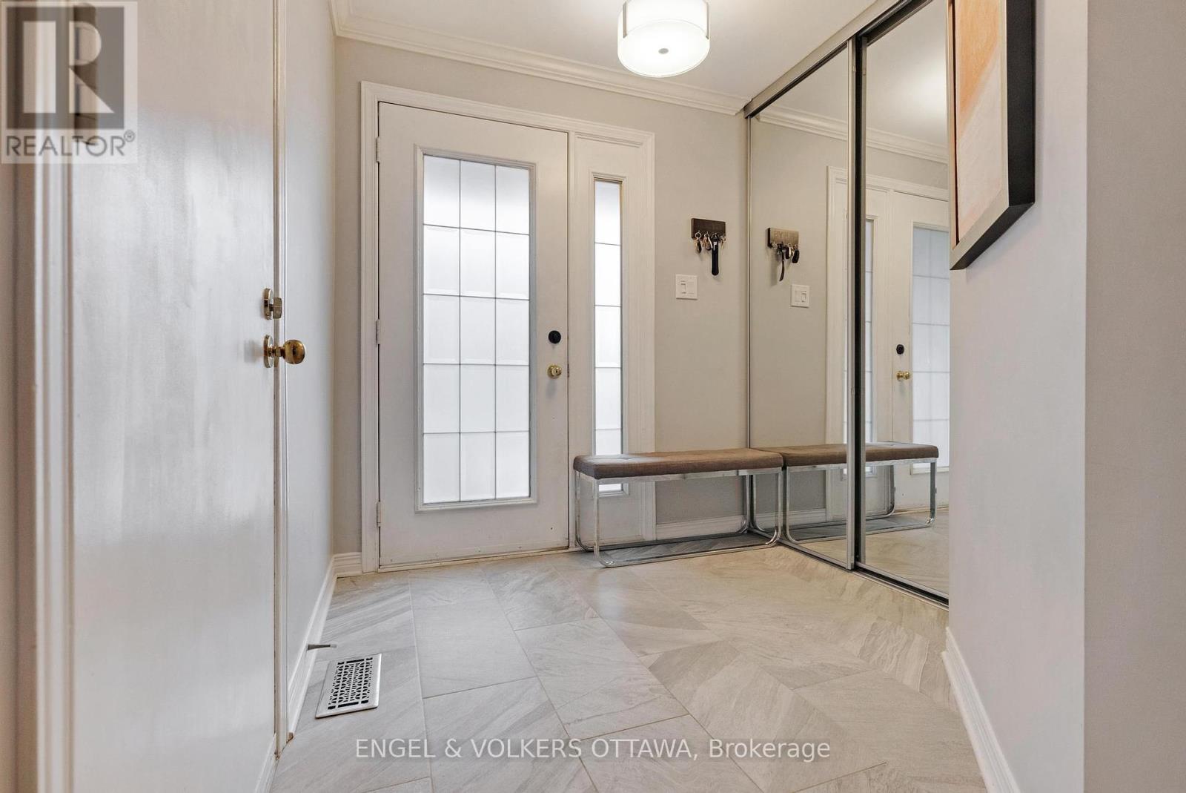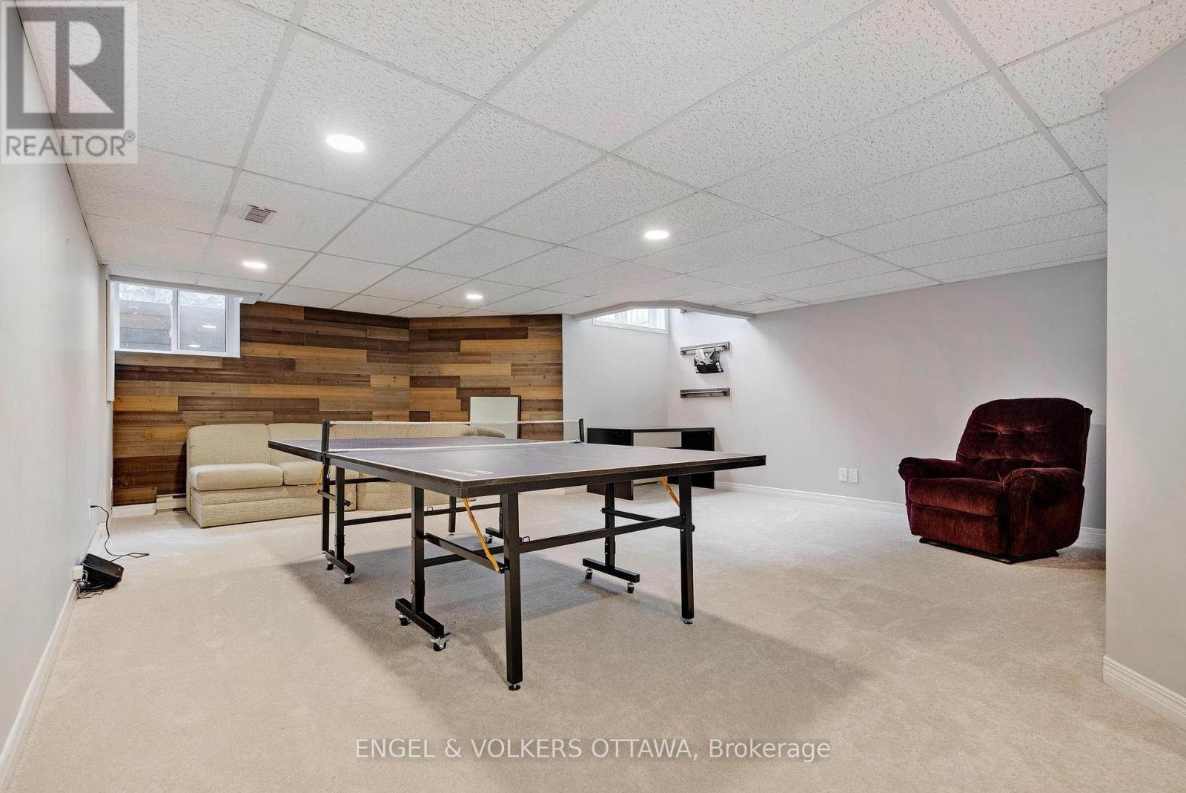29 Grandcourt Drive Ottawa, Ontario K2G 5X1
$634,000Maintenance, Insurance
$579.27 Monthly
Maintenance, Insurance
$579.27 MonthlyNestled on a quiet cul-de-sac in the highly desirable community of Centrepointe, this stunning townhome is one of the largest models in the area and offers exceptional updates throughout. The main level features a bright and spacious renovated kitchen with modern granite countertops, overlooking an open-concept living and dining area complete with a cozy fireplace. Elegant maple hardwood flooring flows through the main floor, staircase, and upper hallway, adding warmth and sophistication. Natural light floods the home through large windows and a dramatic skylight. Upstairs, the expansive primary bedroom includes a luxurious spa-like ensuite with a striking two-way fireplace. Two additional generously sized bedrooms and a convenient second-floor laundry room complete the level. The fully finished lower level boasts a stylish recreation room with abundant natural light from the atrium window above, and includes a rough-in for a 3-piece bathroom. Unbeatable location walking distance to parks, theatre, library, Algonquin College, College Square, Baseline Station (future LRT), with easy access to HWYs 417/416, Hunt Club Road, and all amenities. Recent Updates Include: 2020: Roof, basement carpet 2019: Upstairs bathrooms, flooring 2018: Windows, partial bathroom 2017: Blinds, kitchen, maple hardwood 2022: Laundry Machines (id:19720)
Property Details
| MLS® Number | X12152996 |
| Property Type | Single Family |
| Community Name | 7607 - Centrepointe |
| Community Features | Pet Restrictions |
| Parking Space Total | 2 |
Building
| Bathroom Total | 3 |
| Bedrooms Above Ground | 3 |
| Bedrooms Total | 3 |
| Amenities | Fireplace(s) |
| Appliances | Garage Door Opener Remote(s), Dishwasher, Dryer, Stove, Refrigerator |
| Basement Development | Finished |
| Basement Type | Full (finished) |
| Cooling Type | Central Air Conditioning |
| Exterior Finish | Shingles |
| Fireplace Present | Yes |
| Half Bath Total | 1 |
| Heating Fuel | Natural Gas |
| Heating Type | Forced Air |
| Stories Total | 2 |
| Size Interior | 1,800 - 1,999 Ft2 |
| Type | Row / Townhouse |
Parking
| Attached Garage | |
| Garage | |
| Tandem |
Land
| Acreage | No |
https://www.realtor.ca/real-estate/28322664/29-grandcourt-drive-ottawa-7607-centrepointe
Contact Us
Contact us for more information

Lewis Miller
Salesperson
www.chrislacharity.com/
5582 Manotick Main Street
Ottawa, Ontario K4M 1E2
(613) 695-6065
(613) 695-6462
ottawacentral.evrealestate.com/

Christopher Lacharity
Salesperson
www.chrislacharity.com/
5582 Manotick Main Street
Ottawa, Ontario K4M 1E2
(613) 695-6065
(613) 695-6462
ottawacentral.evrealestate.com/























