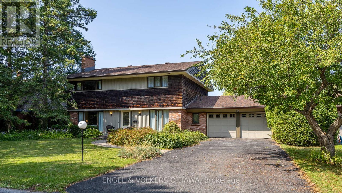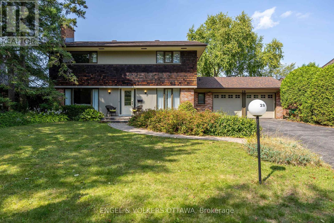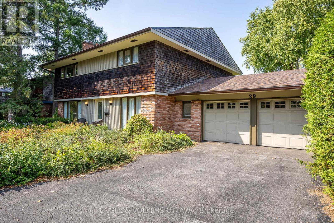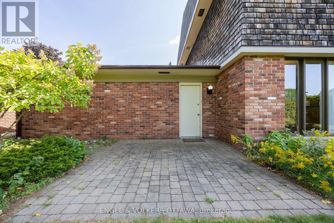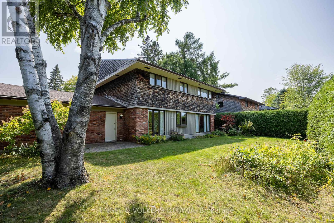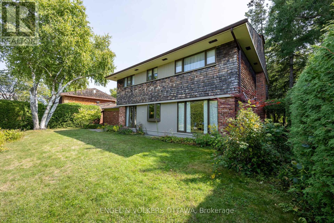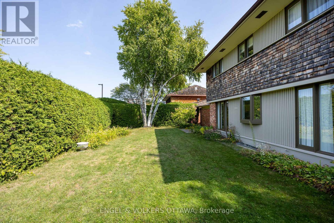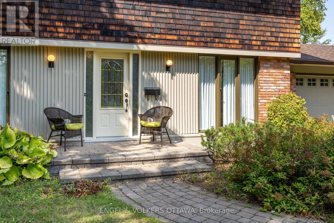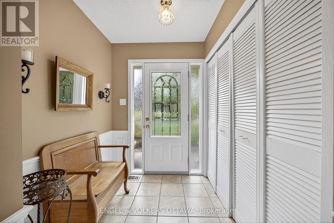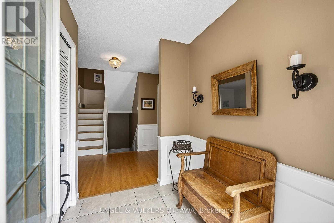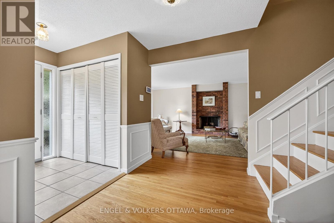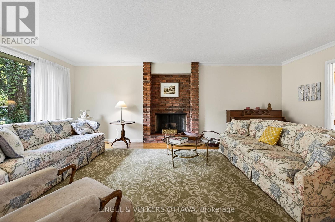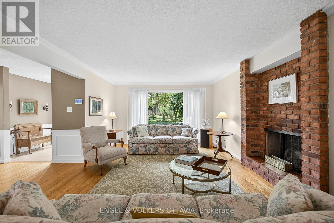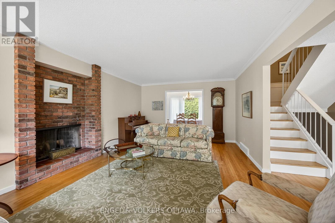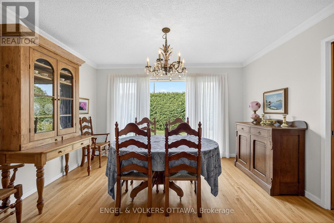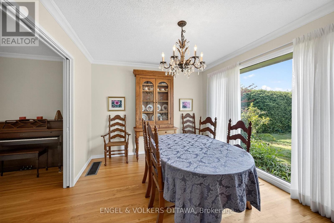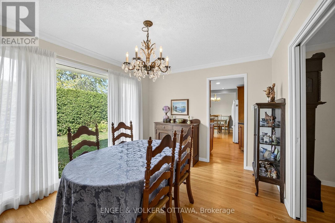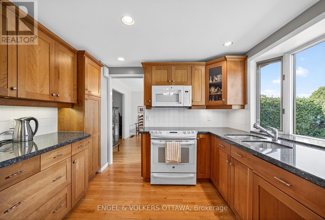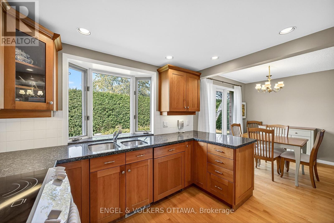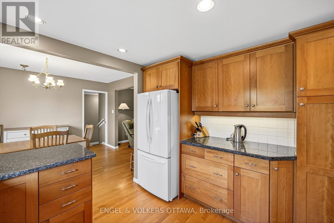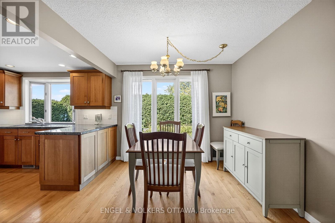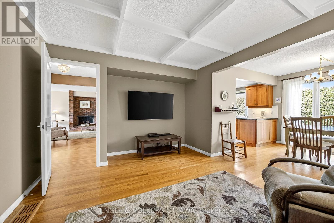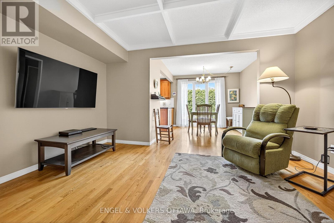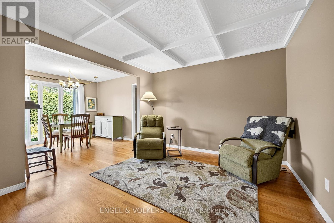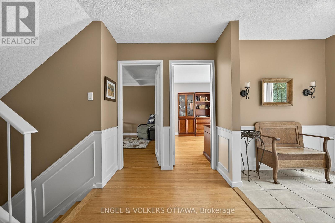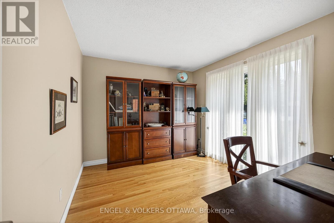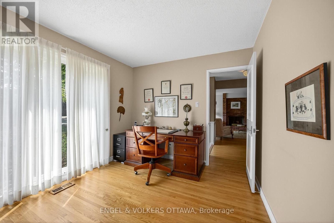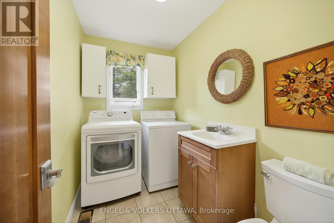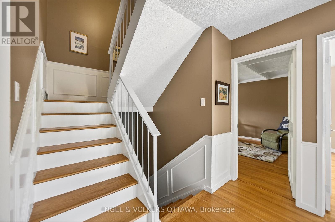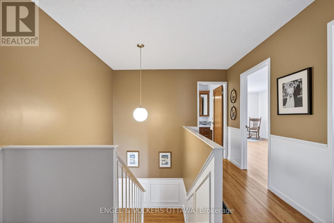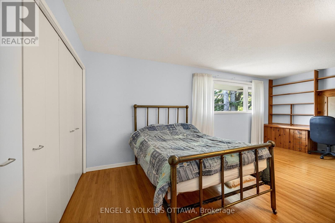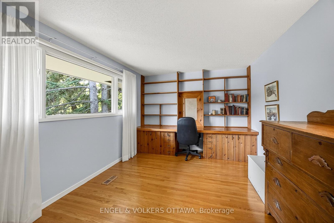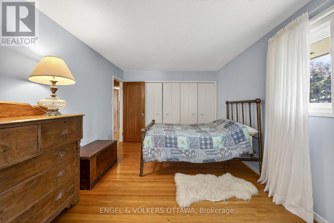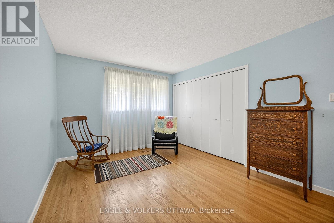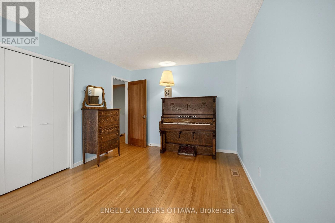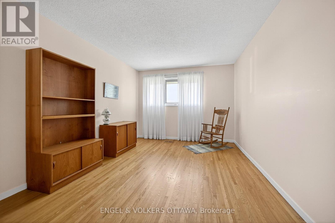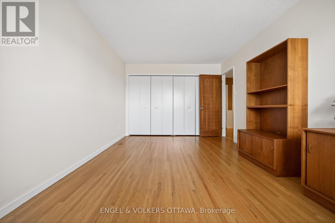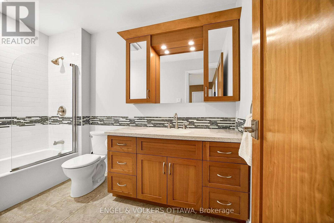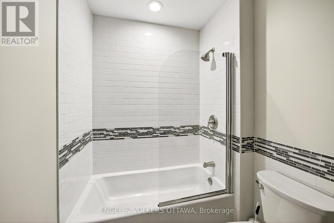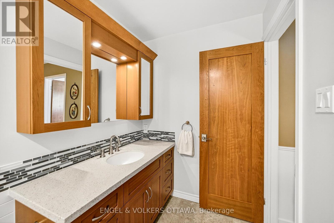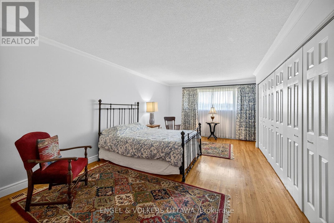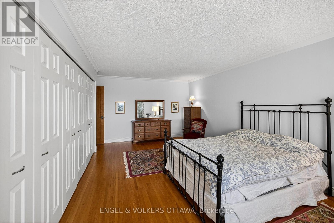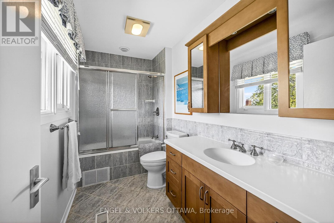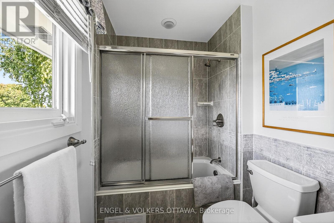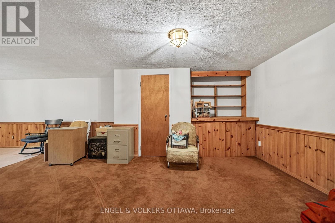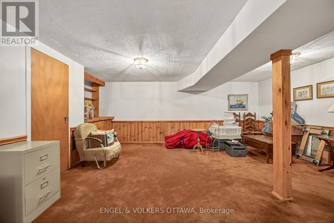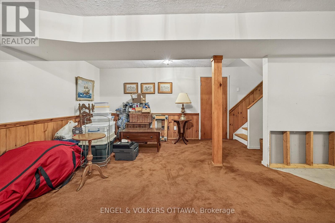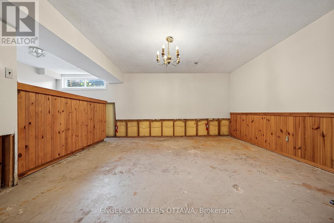29 Milne Crescent Ottawa, Ontario K2K 1H7
$999,000
Located on a large lot in Kanata's Beaverbrook community, 29 Milne Crescent is a charming 4-bed, 3-bath family home offering comfort, space, and convenience. Hardwood floors flow throughout the main and second levels, while the attached double garage provides everyday ease. The main floor features a formal living room with a wood-burning fireplace, an updated kitchen with an eat-in area leading to a private, hedge-lined backyard, a formal dining room, additional family room, powder room with laundry, and a versatile office space. Upstairs, you'll find four generously sized bedrooms with ample closet space, an updated full bathroom, and a primary suite with a 4-piece ensuite. The partially finished basement adds excellent storage options. With top-rated schools nearby, easy access to Highway 417, and plenty of amenities, this family-friendly home is the perfect place to start your next chapter! (id:19720)
Property Details
| MLS® Number | X12405079 |
| Property Type | Single Family |
| Community Name | 9001 - Kanata - Beaverbrook |
| Parking Space Total | 6 |
Building
| Bathroom Total | 3 |
| Bedrooms Above Ground | 4 |
| Bedrooms Total | 4 |
| Amenities | Fireplace(s) |
| Appliances | Dishwasher, Dryer, Microwave, Oven, Washer, Refrigerator |
| Basement Development | Partially Finished |
| Basement Type | N/a (partially Finished) |
| Construction Style Attachment | Detached |
| Cooling Type | Central Air Conditioning |
| Exterior Finish | Brick, Shingles |
| Fireplace Present | Yes |
| Fireplace Total | 1 |
| Foundation Type | Poured Concrete |
| Half Bath Total | 1 |
| Heating Fuel | Natural Gas |
| Heating Type | Forced Air |
| Stories Total | 2 |
| Size Interior | 2,500 - 3,000 Ft2 |
| Type | House |
| Utility Water | Municipal Water |
Parking
| Garage |
Land
| Acreage | No |
| Sewer | Sanitary Sewer |
| Size Depth | 100 Ft |
| Size Frontage | 75 Ft |
| Size Irregular | 75 X 100 Ft |
| Size Total Text | 75 X 100 Ft |
Rooms
| Level | Type | Length | Width | Dimensions |
|---|---|---|---|---|
| Second Level | Bedroom 2 | 3.24 m | 6.31 m | 3.24 m x 6.31 m |
| Second Level | Bedroom 3 | 3.25 m | 4.37 m | 3.25 m x 4.37 m |
| Second Level | Bedroom 4 | 3.24 m | 5.12 m | 3.24 m x 5.12 m |
| Second Level | Bathroom | 1.66 m | 3.15 m | 1.66 m x 3.15 m |
| Second Level | Primary Bedroom | 6.92 m | 3.68 m | 6.92 m x 3.68 m |
| Second Level | Bathroom | 3.13 m | 1.65 m | 3.13 m x 1.65 m |
| Basement | Recreational, Games Room | 9.4 m | 6.08 m | 9.4 m x 6.08 m |
| Main Level | Foyer | 1.91 m | 1.75 m | 1.91 m x 1.75 m |
| Main Level | Living Room | 3.94 m | 6.47 m | 3.94 m x 6.47 m |
| Main Level | Dining Room | 3.13 m | 3.94 m | 3.13 m x 3.94 m |
| Main Level | Kitchen | 3.19 m | 3.13 m | 3.19 m x 3.13 m |
| Main Level | Eating Area | 2.91 m | 3.12 m | 2.91 m x 3.12 m |
| Main Level | Family Room | 3.36 m | 4.16 m | 3.36 m x 4.16 m |
| Main Level | Office | 2.93 m | 3.48 m | 2.93 m x 3.48 m |
Utilities
| Electricity | Installed |
| Sewer | Installed |
https://www.realtor.ca/real-estate/28865549/29-milne-crescent-ottawa-9001-kanata-beaverbrook
Contact Us
Contact us for more information

Jennifer E. Stewart
Broker
www.dianeandjen.com/
www.facebook.com/DianeandJen
twitter.com/dianeandjen
787 Bank St Unit 2nd Floor
Ottawa, Ontario K1S 3V5
(613) 422-8688
(613) 422-6200
ottawacentral.evrealestate.com/


