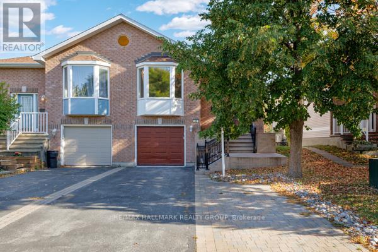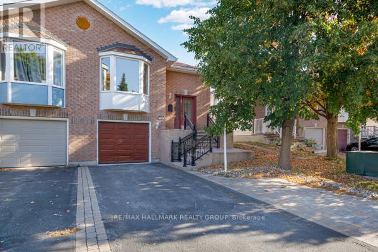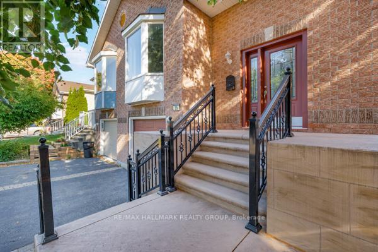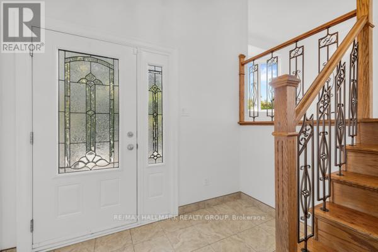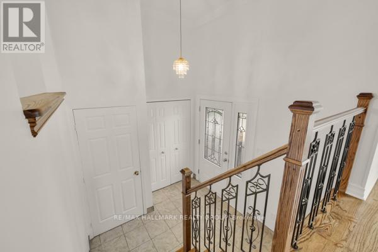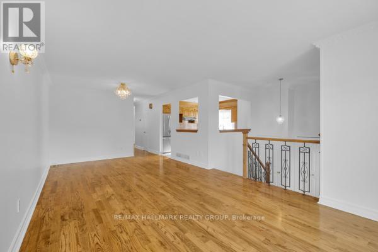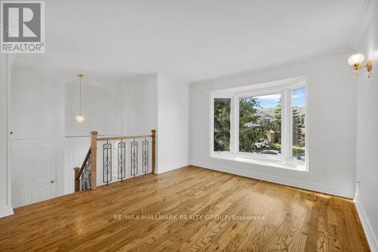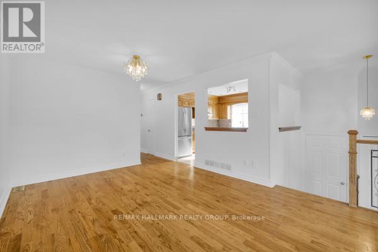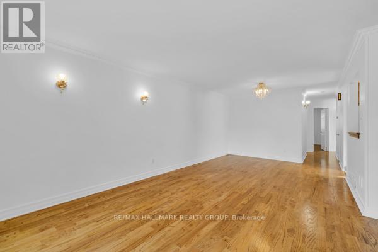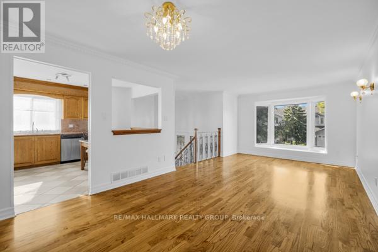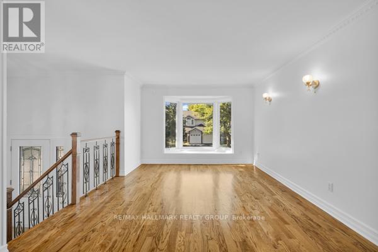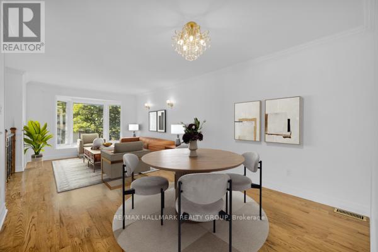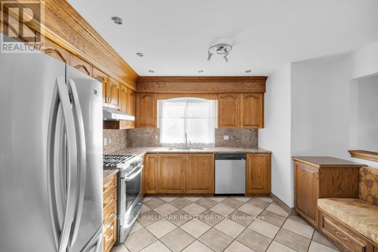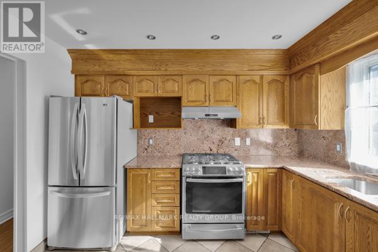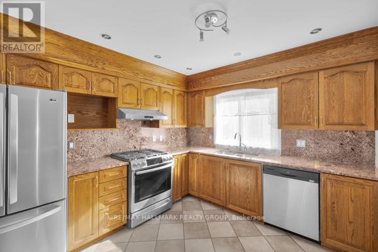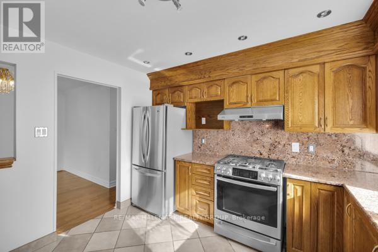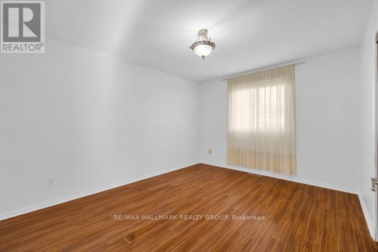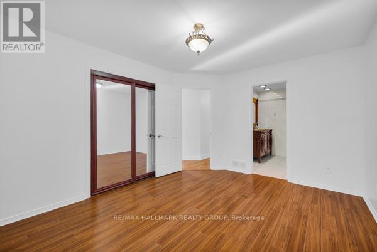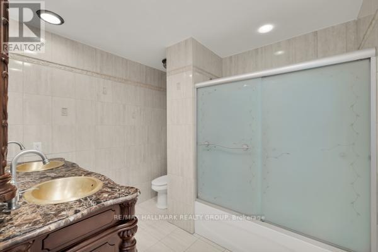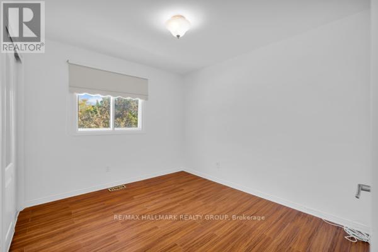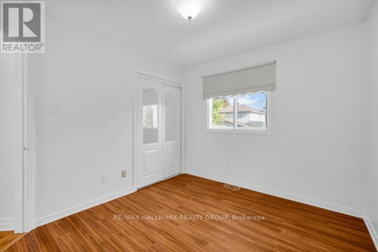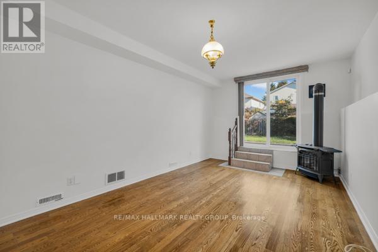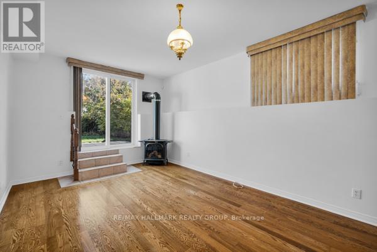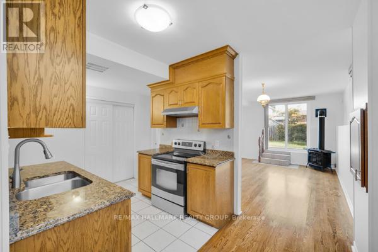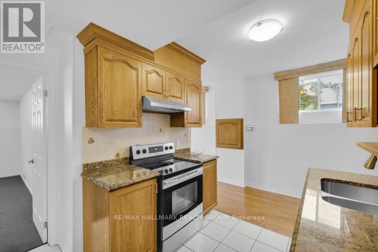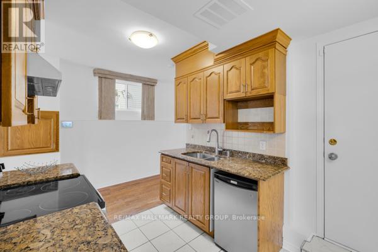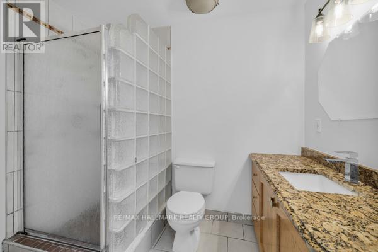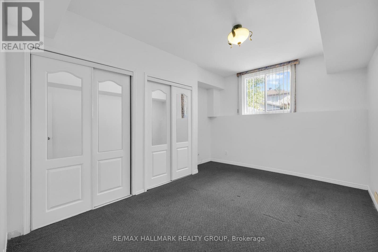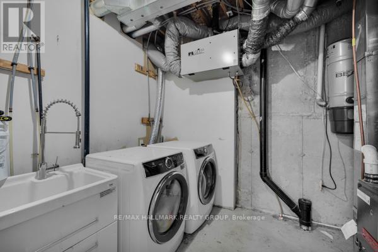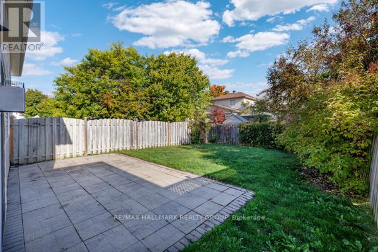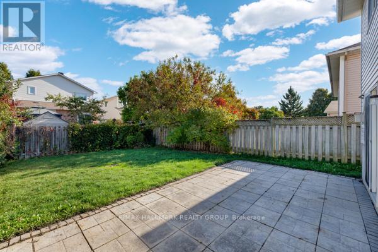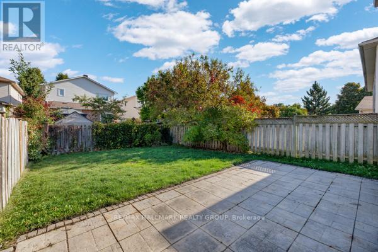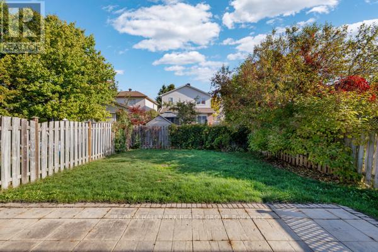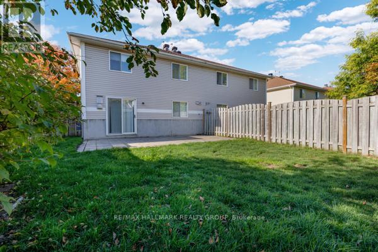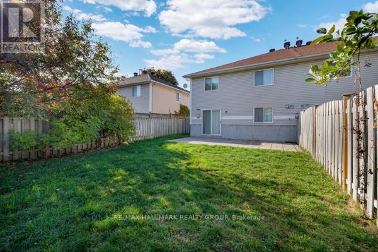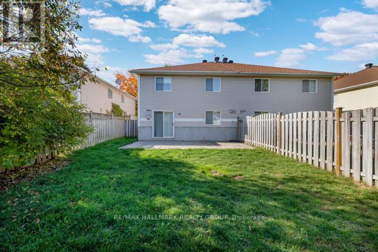29 Montana Way Ottawa, Ontario K2J 4M5
$650,000
*Open House Sunday Oct 5th 2-4* Welcome to 29 Montana Way! This versatile and well-maintained semi-detached home offers three bedrooms and a full bathroom, plus a fully finished lower level with an additional bedroom, full bathroom, a second kitchen, and walk-out access to a fully fenced backyard. The main floor features hardwood flooring (professionally waxed in September 2025), a bright bay window in the living room, and newer stainless steel appliances in the kitchen (2019). The home was professionally painted in September 2025, giving it a fresh and move-in ready feel.The large garage has inside entry to the lower level, space for one car, and plenty of room for storage. Major updates include the roof (2016), furnace and A/C (2019), and main floor kitchen and bathroom renovations (2016). Located in a quiet, family-friendly neighbourhood, this home offers flexible living space and great potential. (id:19720)
Open House
This property has open houses!
2:00 pm
Ends at:4:00 pm
Property Details
| MLS® Number | X12442772 |
| Property Type | Single Family |
| Community Name | 7706 - Barrhaven - Longfields |
| Equipment Type | Water Heater |
| Parking Space Total | 4 |
| Rental Equipment Type | Water Heater |
Building
| Bathroom Total | 2 |
| Bedrooms Above Ground | 3 |
| Bedrooms Below Ground | 1 |
| Bedrooms Total | 4 |
| Appliances | Garage Door Opener Remote(s), Dishwasher, Dryer, Two Stoves, Washer, Window Coverings, Refrigerator |
| Basement Development | Finished |
| Basement Features | Walk Out |
| Basement Type | N/a (finished) |
| Construction Style Attachment | Semi-detached |
| Cooling Type | Central Air Conditioning |
| Exterior Finish | Brick |
| Fireplace Present | Yes |
| Foundation Type | Concrete |
| Heating Fuel | Natural Gas |
| Heating Type | Forced Air |
| Size Interior | 1,100 - 1,500 Ft2 |
| Type | House |
| Utility Water | Municipal Water |
Parking
| Attached Garage | |
| Garage |
Land
| Acreage | No |
| Sewer | Sanitary Sewer |
| Size Depth | 110 Ft |
| Size Frontage | 29 Ft ,10 In |
| Size Irregular | 29.9 X 110 Ft |
| Size Total Text | 29.9 X 110 Ft |
| Zoning Description | R2m |
Rooms
| Level | Type | Length | Width | Dimensions |
|---|---|---|---|---|
| Lower Level | Bedroom | 4.37 m | 2.87 m | 4.37 m x 2.87 m |
| Lower Level | Family Room | 3.25 m | 5.05 m | 3.25 m x 5.05 m |
| Main Level | Living Room | 6.83 m | 3.45 m | 6.83 m x 3.45 m |
| Main Level | Primary Bedroom | 4.24 m | 3.3 m | 4.24 m x 3.3 m |
| Main Level | Bedroom | 2.87 m | 3.35 m | 2.87 m x 3.35 m |
| Main Level | Bedroom | 3 m | 2.72 m | 3 m x 2.72 m |
| Main Level | Bathroom | 2.69 m | 1.68 m | 2.69 m x 1.68 m |
| Main Level | Kitchen | 3.4 m | 3.66 m | 3.4 m x 3.66 m |
https://www.realtor.ca/real-estate/28947005/29-montana-way-ottawa-7706-barrhaven-longfields
Contact Us
Contact us for more information
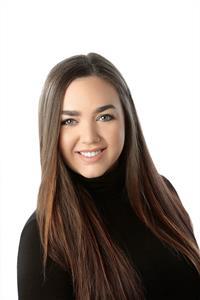
Meagan Milloy
Salesperson
344 O'connor Street
Ottawa, Ontario K2P 1W1
(613) 563-1155
(613) 563-8710
www.hallmarkottawa.com/


