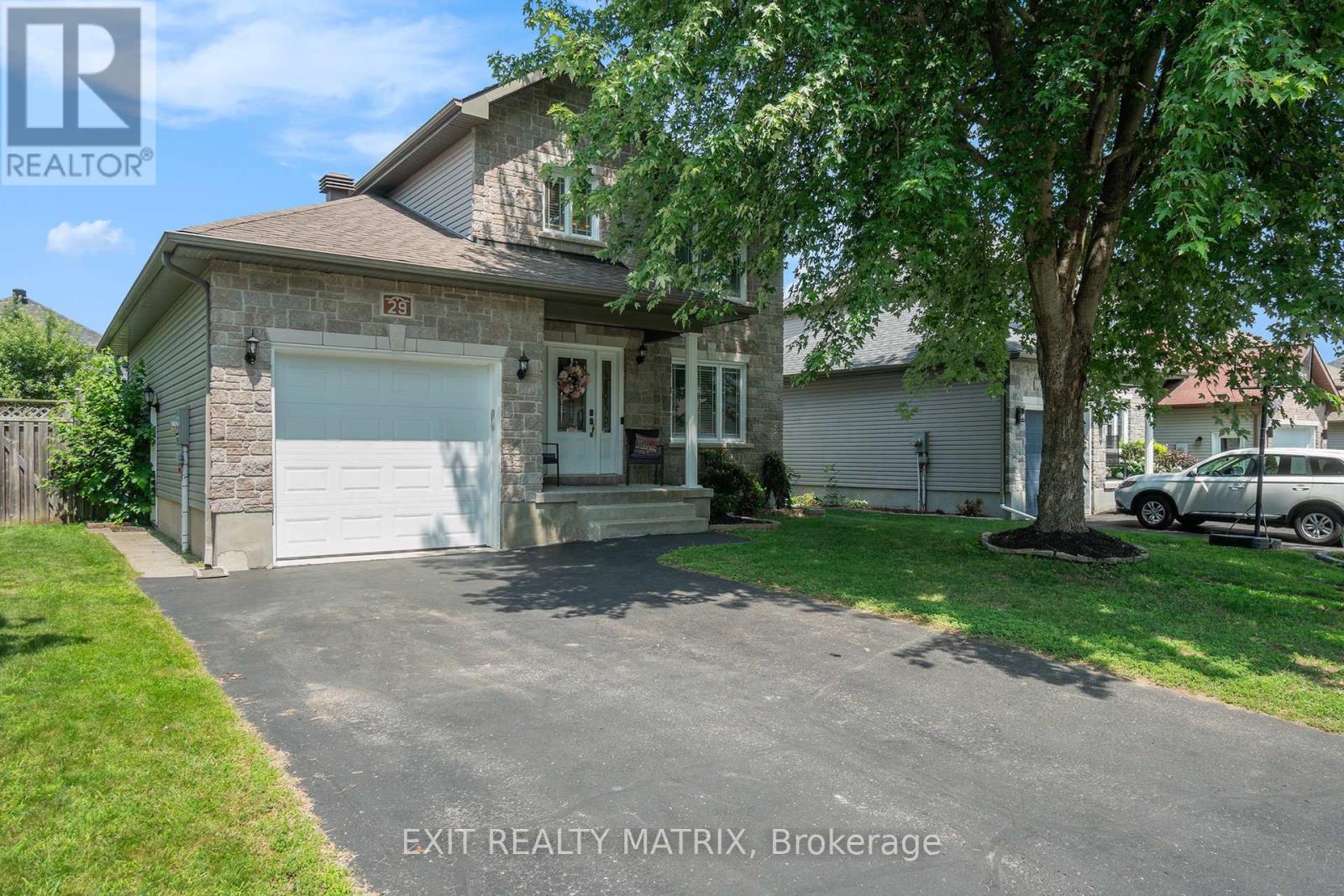29 St Viateur Crescent The Nation, Ontario K0A 2M0
$649,900
OPEN HOUSE Sunday July 20th, 2-4pm. Fall in love with this gorgeous, move-in ready 4-bedroom stunner offering the perfect blend of style, space, and sophistication. With gleaming hardwood on the main and upper levels and durable laminate flooring in the basement, this carpet-free home is as low-maintenance as it is luxurious. Step into a bright, open-concept main level flooded with natural light. The spacious living room with a cozy gas fireplace sets the vibe, while the kitchen steals the spotlight with endless counter space, tons of cabinetry, and a layout built for hosting. The striking hardwood staircase leads to three generous bedrooms upstairs, including a sun-soaked primary retreat with plenty of closet space and a sleek 4-piece bathroom. Downstairs, the fully finished lower level is loaded with flexibility: a large rec room, fourth bedroom, full bathroom, home office, and a utility room. Outside, unwind in your private, fenced backyard oasis featuring a spacious back deck for entertaining and a cozy fire pit making this the perfect setup for evening drinks, marshmallow toasts, or starry-night chats. Immaculate. Stylish. 100% turn-key. This home delivers on every level. Don't miss it! (id:19720)
Open House
This property has open houses!
2:00 pm
Ends at:4:00 pm
Property Details
| MLS® Number | X12283293 |
| Property Type | Single Family |
| Community Name | 616 - Limoges |
| Amenities Near By | Golf Nearby, Park, Schools |
| Community Features | School Bus |
| Features | Level |
| Parking Space Total | 5 |
| Structure | Deck |
Building
| Bathroom Total | 3 |
| Bedrooms Above Ground | 3 |
| Bedrooms Below Ground | 1 |
| Bedrooms Total | 4 |
| Amenities | Fireplace(s) |
| Appliances | Water Heater, Water Meter, Dishwasher, Garage Door Opener, Hood Fan, Stove, Refrigerator |
| Basement Development | Finished |
| Basement Type | Full (finished) |
| Construction Style Attachment | Detached |
| Cooling Type | Central Air Conditioning |
| Exterior Finish | Vinyl Siding, Stone |
| Fireplace Present | Yes |
| Fireplace Total | 1 |
| Foundation Type | Concrete |
| Heating Fuel | Electric |
| Heating Type | Forced Air |
| Stories Total | 2 |
| Size Interior | 1,500 - 2,000 Ft2 |
| Type | House |
| Utility Water | Municipal Water |
Parking
| Attached Garage | |
| Garage | |
| Inside Entry |
Land
| Acreage | No |
| Fence Type | Fenced Yard |
| Land Amenities | Golf Nearby, Park, Schools |
| Sewer | Sanitary Sewer |
| Size Depth | 109 Ft ,4 In |
| Size Frontage | 49 Ft ,2 In |
| Size Irregular | 49.2 X 109.4 Ft |
| Size Total Text | 49.2 X 109.4 Ft |
| Zoning Description | Residential |
Rooms
| Level | Type | Length | Width | Dimensions |
|---|---|---|---|---|
| Second Level | Primary Bedroom | 3.29 m | 4.57 m | 3.29 m x 4.57 m |
| Second Level | Bedroom | 3.32 m | 3.56 m | 3.32 m x 3.56 m |
| Second Level | Bedroom | 2.78 m | 2.65 m | 2.78 m x 2.65 m |
| Second Level | Bathroom | 2.89 m | 3.02 m | 2.89 m x 3.02 m |
| Lower Level | Recreational, Games Room | 6.02 m | 5.32 m | 6.02 m x 5.32 m |
| Lower Level | Bedroom | 3.19 m | 3.52 m | 3.19 m x 3.52 m |
| Lower Level | Office | 2.71 m | 2.66 m | 2.71 m x 2.66 m |
| Lower Level | Bathroom | 2.7 m | 2.12 m | 2.7 m x 2.12 m |
| Lower Level | Utility Room | 3.34 m | 3.56 m | 3.34 m x 3.56 m |
| Main Level | Foyer | 2.02 m | 1.33 m | 2.02 m x 1.33 m |
| Main Level | Living Room | 4.02 m | 4.68 m | 4.02 m x 4.68 m |
| Main Level | Dining Room | 3.26 m | 3.51 m | 3.26 m x 3.51 m |
| Main Level | Kitchen | 3.02 m | 4.88 m | 3.02 m x 4.88 m |
| Main Level | Bathroom | 1.58 m | 2.14 m | 1.58 m x 2.14 m |
| Main Level | Laundry Room | 1.65 m | 2.13 m | 1.65 m x 2.13 m |
Utilities
| Cable | Installed |
| Electricity | Installed |
| Sewer | Installed |
https://www.realtor.ca/real-estate/28601484/29-st-viateur-crescent-the-nation-616-limoges
Contact Us
Contact us for more information

Maggie Tessier
Broker of Record
www.tessierteam.ca/
www.facebook.com/thetessierteam
twitter.com/maggietessier
ca.linkedin.com/pub/dir/Maggie/Tessier
785 Notre Dame St, Po Box 1345
Embrun, Ontario K0A 1W0
(613) 443-4300
(613) 443-5743
www.exitottawa.com/

Adam Boulet
Salesperson
www.facebook.com/myagentadam.ca/
twitter.com/adamboulet
ca.linkedin.com/pub/adam-boulet/26/381/7b4
785 Notre Dame St, Po Box 1345
Embrun, Ontario K0A 1W0
(613) 443-4300
(613) 443-5743
www.exitottawa.com/




























