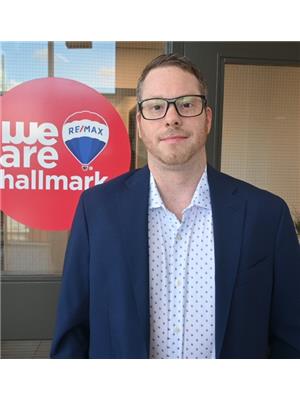29 Windeyer Crescent Ottawa, Ontario K2K 2P6
$729,900
24 hours irrevocable on offers. Welcome to this beautifully upgraded 3-bedroom, 4-bathroom townhome in prestigious Kanata Lakes, backing directly onto the 9th hole of the Kanata Golf & Country Club. Offering phenomenal views, modern upgrades, and exceptional living space, this home combines elegance with comfort in one of Ottawa's most desirable neighbourhoods. Main level features Cherry Hardwood flooring, a sunken dining room with a double sided WETT certified fireplace, living room leading you into a fantastic designer kitchen with Granite countertops + an island with SS appliances. Bose speakers in living room, dining room, and kitchen. 2nd level includes a spacious second family room, a primary bedroom with WIC, Updated 4 PC bathroom w/ soaker tub & quartz counters (2020) and 2 additional spacious bedrooms. Fully finished basement with a common area, den (currently used as office), laundry room, a walk out recreation room leading to your beautifully landscaped backyard. Awning (2013), Lower Deck and Patio (2014), Most Windows replaced in 2018, Roof (2019), Patio door, skylight (2018) Furnace (2020), A/C (2020), HWT (2020) Back decking and modified structure (2020), Fireplace WETT certified (2021), Stove (2024). Insulated Garage Door (2025) + Electronic blinds in Dining Room (2025). (id:19720)
Property Details
| MLS® Number | X12241638 |
| Property Type | Single Family |
| Community Name | 9007 - Kanata - Kanata Lakes/Heritage Hills |
| Parking Space Total | 5 |
| Structure | Deck, Patio(s), Shed |
Building
| Bathroom Total | 4 |
| Bedrooms Above Ground | 3 |
| Bedrooms Total | 3 |
| Amenities | Fireplace(s) |
| Appliances | Garage Door Opener Remote(s), Water Heater, Dishwasher, Dryer, Garage Door Opener, Hood Fan, Microwave, Stove, Washer, Window Coverings, Refrigerator |
| Basement Development | Finished |
| Basement Features | Walk Out |
| Basement Type | Full (finished) |
| Construction Style Attachment | Attached |
| Cooling Type | Central Air Conditioning |
| Exterior Finish | Brick |
| Fireplace Present | Yes |
| Fireplace Total | 1 |
| Foundation Type | Concrete |
| Half Bath Total | 2 |
| Heating Fuel | Natural Gas |
| Heating Type | Forced Air |
| Stories Total | 2 |
| Size Interior | 1,500 - 2,000 Ft2 |
| Type | Row / Townhouse |
| Utility Water | Municipal Water |
Parking
| Attached Garage | |
| Garage |
Land
| Access Type | Public Road |
| Acreage | No |
| Landscape Features | Landscaped |
| Sewer | Sanitary Sewer |
| Size Depth | 107 Ft ,3 In |
| Size Frontage | 23 Ft ,8 In |
| Size Irregular | 23.7 X 107.3 Ft |
| Size Total Text | 23.7 X 107.3 Ft |
| Surface Water | Lake/pond |
Rooms
| Level | Type | Length | Width | Dimensions |
|---|---|---|---|---|
| Second Level | Primary Bedroom | 3.96 m | 3.12 m | 3.96 m x 3.12 m |
| Second Level | Bedroom 2 | 3.65 m | 2.54 m | 3.65 m x 2.54 m |
| Second Level | Bedroom 3 | 2.92 m | 2.56 m | 2.92 m x 2.56 m |
| Second Level | Family Room | 5.5 m | 2.89 m | 5.5 m x 2.89 m |
| Lower Level | Recreational, Games Room | 3.98 m | 3.17 m | 3.98 m x 3.17 m |
| Lower Level | Den | 2.79 m | 2.3 m | 2.79 m x 2.3 m |
| Main Level | Living Room | 3.81 m | 3.15 m | 3.81 m x 3.15 m |
| Main Level | Dining Room | 4.87 m | 3.2 m | 4.87 m x 3.2 m |
| Main Level | Kitchen | 4.08 m | 3.2 m | 4.08 m x 3.2 m |
Contact Us
Contact us for more information

Andrew Bury-Lacoste
Salesperson
www.agentinottawa.com/
610 Bronson Avenue
Ottawa, Ontario K1S 4E6
(613) 236-5959
(613) 236-1515
www.hallmarkottawa.com/











































