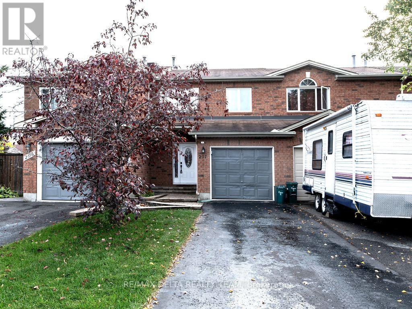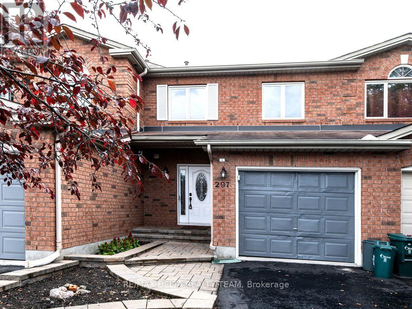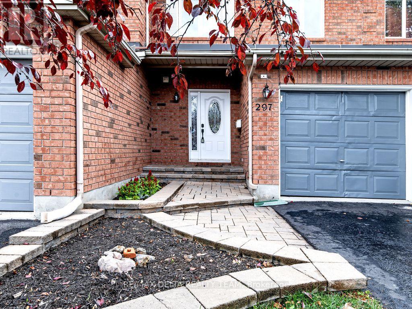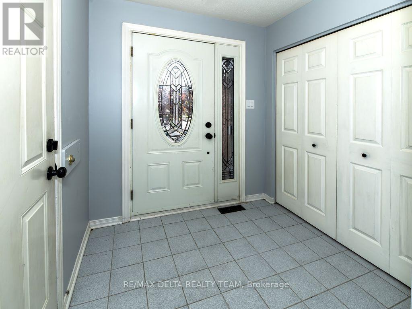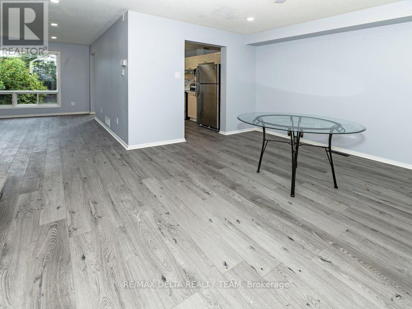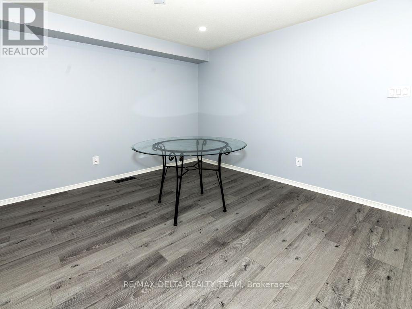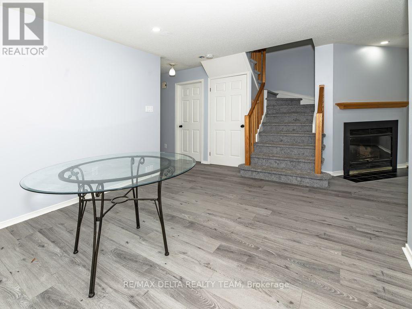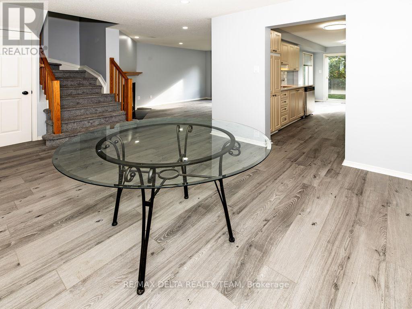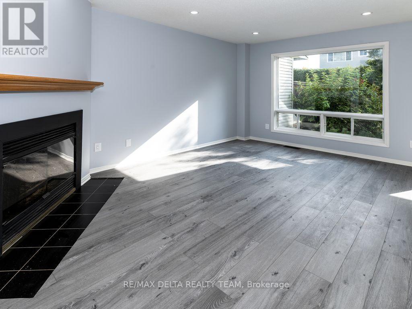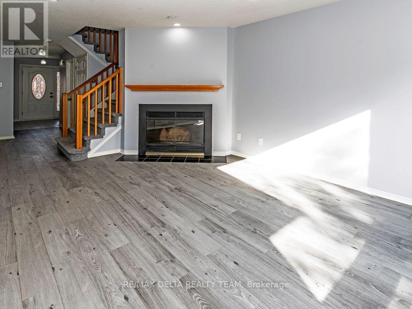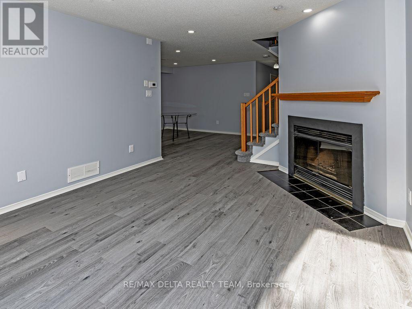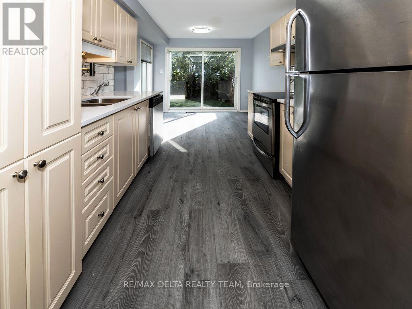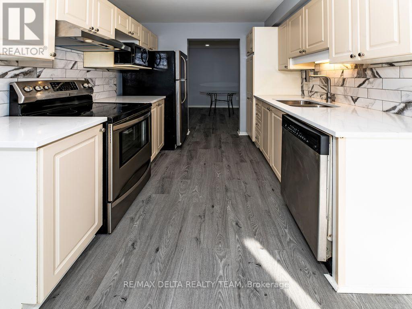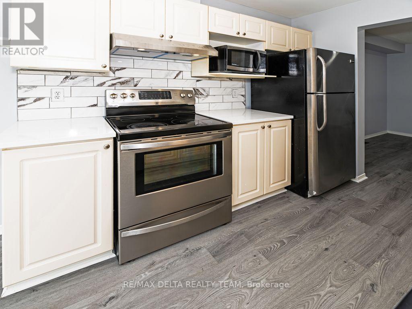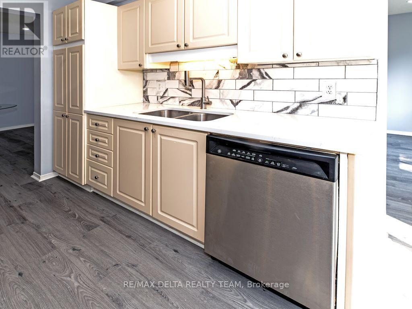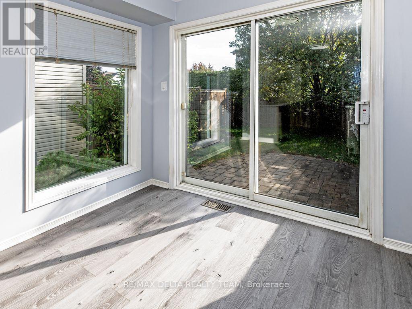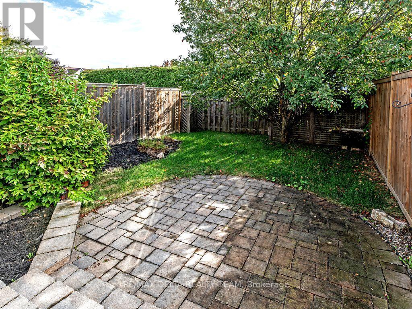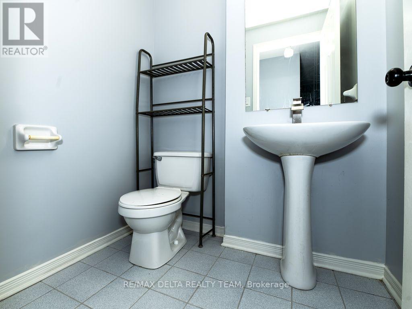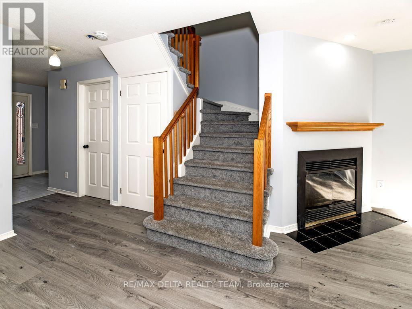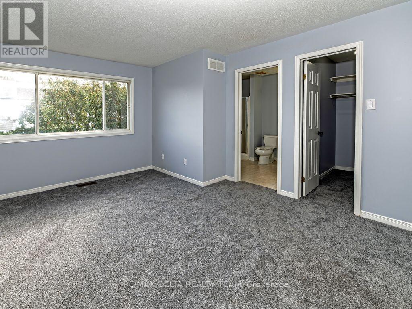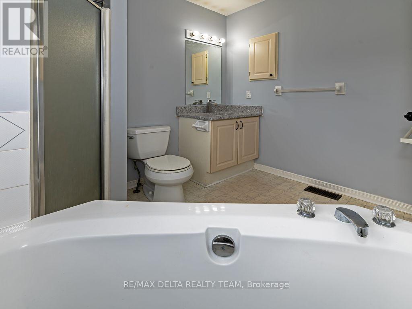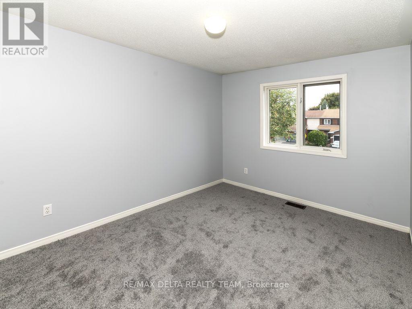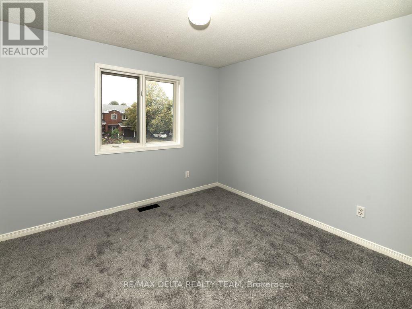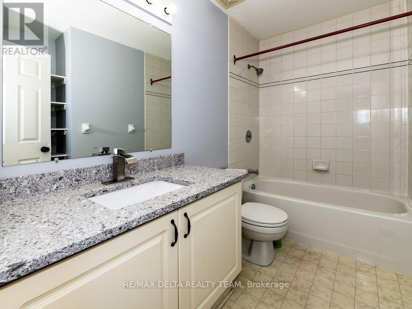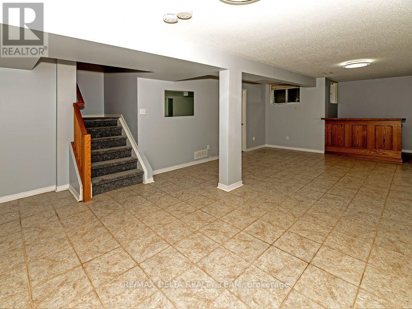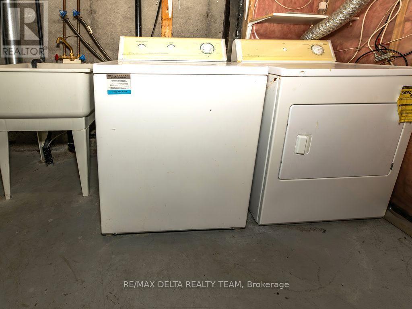297 Stoneway Drive Ottawa, Ontario K2G 6E5
$559,000
Welcome to this beautifully upgraded 3-bedroom, 2.5-bathroom townhouse located in a fantastic family-friendly neighborhood! This charming home is perfect for first-time buyers, young families, or those looking to downsize. Conveniently close to schools, a large park with a soccer field, plus public transit steps away connecting to schools, shopping, and bus stations for easy commuting. Recent Upgrades (2025): Freshly painted throughout, New flooring (vinyl & carpet ), Quartz countertops in the kitchen & bathrooms, New kitchen sink and faucet, New spotlights, front and backyard grass landscaping. The second level features three spacious bedrooms, while the finished basement offers a versatile space suitable for kids, a family room, or a cozy retreat. Enjoy a generous lot size for a townhouse, offering excellent potential for outdoor living. Surrounded by great neighbors in a welcoming community, this move-in-ready home is not to be missed! 24-hour irrevocable on all offers. (id:19720)
Property Details
| MLS® Number | X12420603 |
| Property Type | Single Family |
| Community Name | 7710 - Barrhaven East |
| Equipment Type | Water Heater |
| Parking Space Total | 2 |
| Rental Equipment Type | Water Heater |
Building
| Bathroom Total | 3 |
| Bedrooms Above Ground | 3 |
| Bedrooms Total | 3 |
| Appliances | Dryer, Microwave, Stove, Washer, Refrigerator |
| Basement Type | Full |
| Construction Style Attachment | Attached |
| Cooling Type | Central Air Conditioning |
| Exterior Finish | Brick |
| Fireplace Present | Yes |
| Foundation Type | Poured Concrete |
| Half Bath Total | 1 |
| Heating Fuel | Natural Gas |
| Heating Type | Forced Air |
| Stories Total | 2 |
| Size Interior | 1,100 - 1,500 Ft2 |
| Type | Row / Townhouse |
| Utility Water | Municipal Water |
Parking
| Attached Garage | |
| Garage |
Land
| Acreage | No |
| Sewer | Sanitary Sewer |
| Size Depth | 108 Ft ,3 In |
| Size Frontage | 19 Ft ,8 In |
| Size Irregular | 19.7 X 108.3 Ft |
| Size Total Text | 19.7 X 108.3 Ft |
Rooms
| Level | Type | Length | Width | Dimensions |
|---|---|---|---|---|
| Second Level | Primary Bedroom | 4.47 m | 3.68 m | 4.47 m x 3.68 m |
| Second Level | Bedroom 2 | 3.7 m | 2.7 m | 3.7 m x 2.7 m |
| Second Level | Bedroom 3 | 2.89 m | 2.89 m | 2.89 m x 2.89 m |
| Lower Level | Family Room | 8.22 m | 3.81 m | 8.22 m x 3.81 m |
| Lower Level | Laundry Room | Measurements not available | ||
| Main Level | Dining Room | 2.56 m | 2.43 m | 2.56 m x 2.43 m |
| Main Level | Kitchen | 2.8 m | 2.4 m | 2.8 m x 2.4 m |
https://www.realtor.ca/real-estate/28899711/297-stoneway-drive-ottawa-7710-barrhaven-east
Contact Us
Contact us for more information

Shibu Varghese
Broker
realtorv.ca/
2316 St. Joseph Blvd.
Ottawa, Ontario K1C 1E8
(613) 830-0000
(613) 830-0080
remaxdeltarealtyteam.com/


