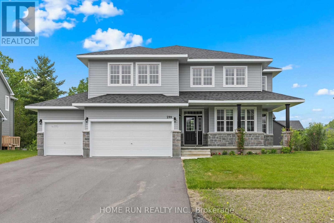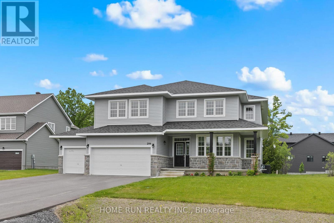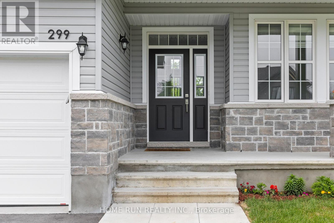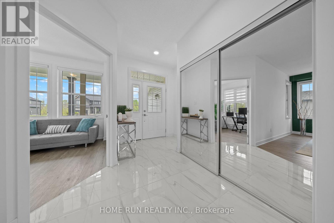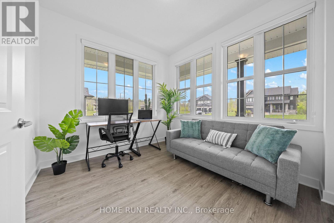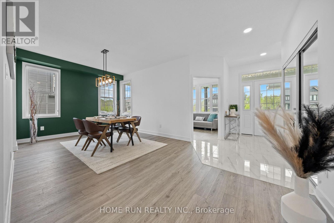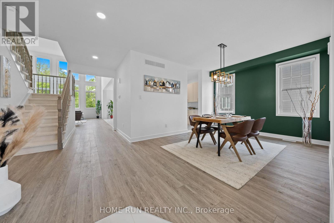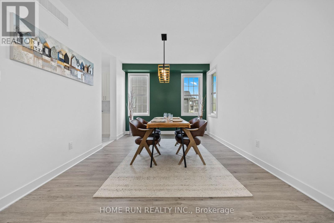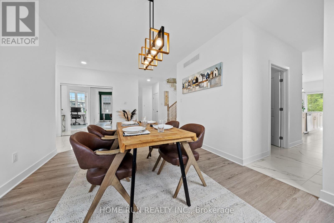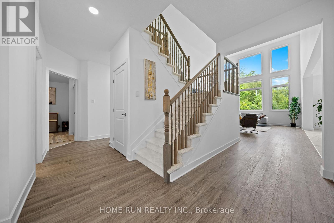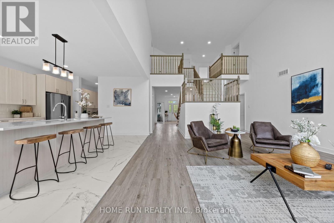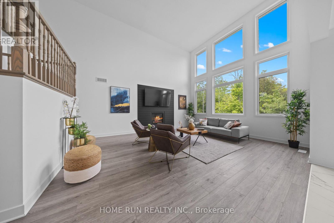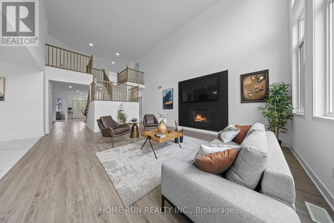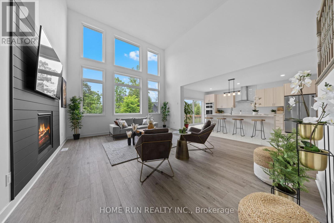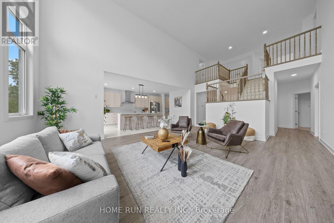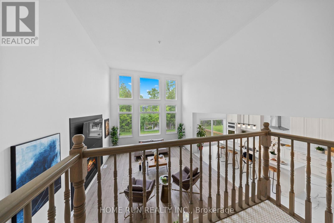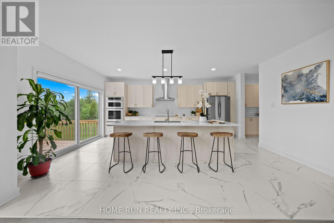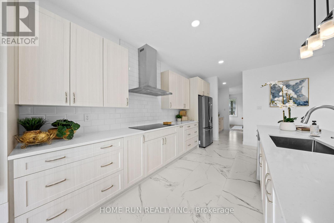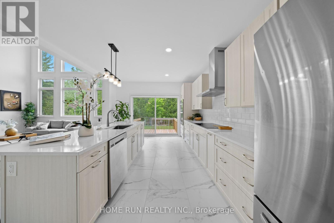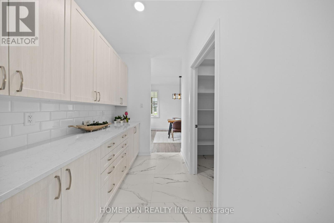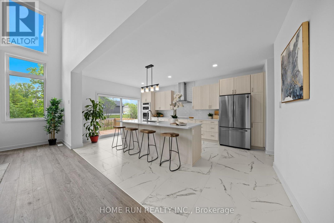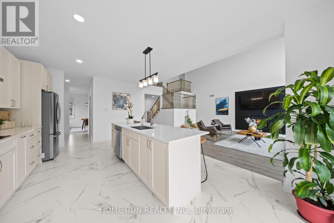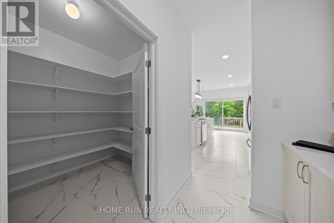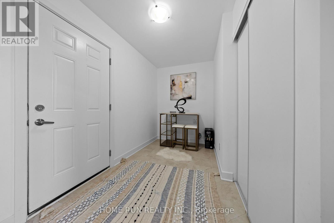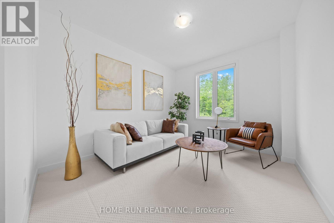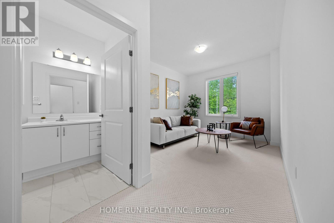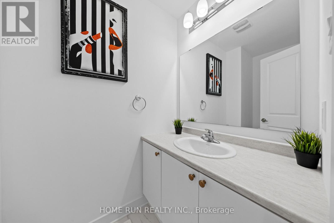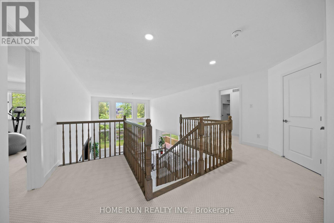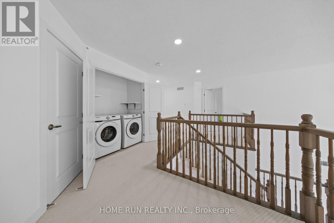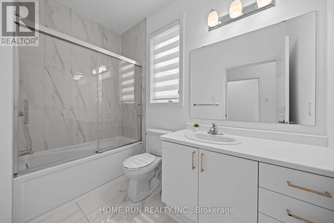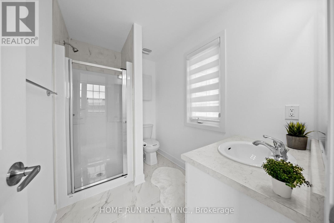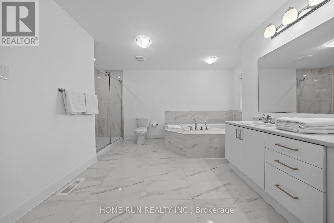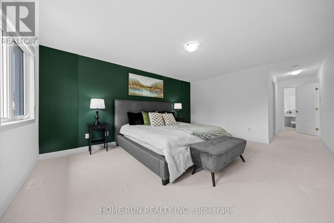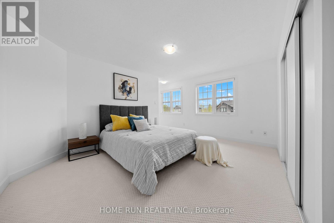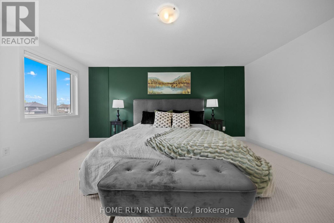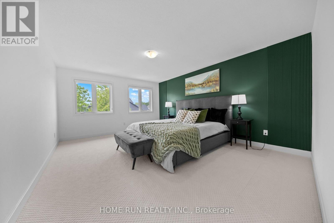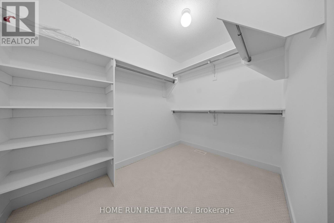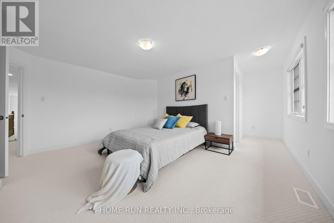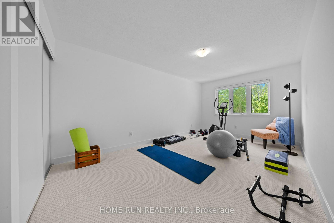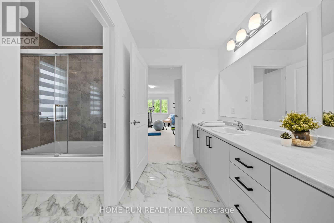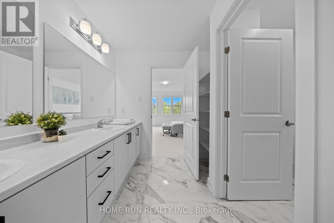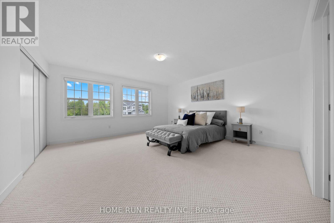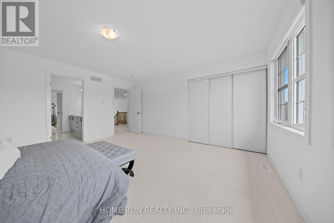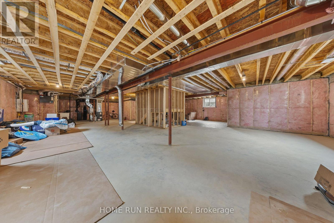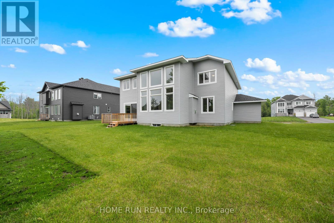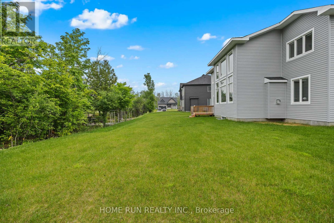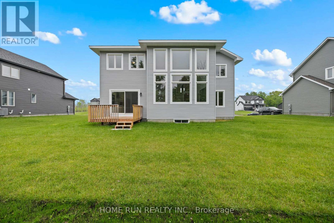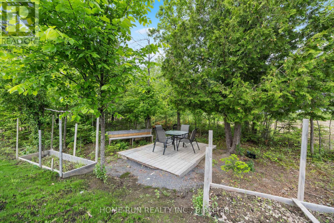299 Antler Court Mississippi Mills, Ontario K0A 1A0
$999,990
Welcome to an extraordinary opportunity to own this luxurious and thoughtfully crafted dream home! Boasting over 3,859 sq ft of elegant living space including a 457 sq ft open-concept area this stunning property perfectly blends modern sophistication with timeless charm. Picture entertaining in your expansive chefs kitchen, complete with an oversized island, high-end appliances, walk-in pantry, and gleaming quartz countertops an ideal space for family gatherings and culinary creations. Throughout the home, soaring ceilings, striking architectural details, oversized windows, and a sun-drenched solarium fill the space with warmth and natural light. Offering 5 spacious bedrooms and 4.5 luxurious bathrooms, the home includes a stunning primary suite with a spa-inspired ensuite and walk-in closet, as well as additional ensuite baths to ensure comfort and privacy for family and guests. Designed with versatility in mind, enjoy a dedicated main floor office and a beautifully appointed in-law/guest suite with its own ensuite bath. A rare 3-car garage equipped with 2 EV chargers adds modern convenience, while a host of thoughtful upgrades including a large deck, accent walls, spotlights, second-floor laundry, and a premium 5th bedroom in-law suite elevate this home even further. Ideally located near Stittsville, Kanata, Carp, and the charming shops, cafes, and riverside trails of Almonte, this is your chance to experience a lifestyle of comfort, style, and ultimate convenience. Don't miss out schedule your private showing today! (id:19720)
Open House
This property has open houses!
2:00 pm
Ends at:4:00 pm
Property Details
| MLS® Number | X12201968 |
| Property Type | Single Family |
| Neigbourhood | Almonte |
| Community Name | 912 - Mississippi Mills (Ramsay) Twp |
| Equipment Type | Water Heater |
| Features | Guest Suite, Sump Pump |
| Parking Space Total | 7 |
| Rental Equipment Type | Water Heater |
Building
| Bathroom Total | 5 |
| Bedrooms Above Ground | 5 |
| Bedrooms Total | 5 |
| Amenities | Fireplace(s) |
| Appliances | Oven - Built-in, Water Heater - Tankless, Water Treatment, Water Softener |
| Basement Development | Unfinished |
| Basement Type | Full (unfinished) |
| Construction Style Attachment | Detached |
| Cooling Type | Central Air Conditioning |
| Exterior Finish | Vinyl Siding, Stone |
| Fireplace Present | Yes |
| Foundation Type | Concrete |
| Half Bath Total | 1 |
| Heating Fuel | Natural Gas |
| Heating Type | Forced Air |
| Stories Total | 2 |
| Size Interior | 3,500 - 5,000 Ft2 |
| Type | House |
| Utility Water | Municipal Water |
Parking
| Attached Garage | |
| Garage |
Land
| Acreage | No |
| Sewer | Septic System |
| Size Depth | 196 Ft ,8 In |
| Size Frontage | 85 Ft ,2 In |
| Size Irregular | 85.2 X 196.7 Ft |
| Size Total Text | 85.2 X 196.7 Ft |
Rooms
| Level | Type | Length | Width | Dimensions |
|---|---|---|---|---|
| Second Level | Primary Bedroom | 5.13 m | 4.01 m | 5.13 m x 4.01 m |
| Second Level | Bedroom 2 | 3.91 m | 3.63 m | 3.91 m x 3.63 m |
| Second Level | Bedroom 3 | 5.38 m | 4.8 m | 5.38 m x 4.8 m |
| Second Level | Bedroom 4 | 5.2 m | 3.2 m | 5.2 m x 3.2 m |
| Main Level | Great Room | 6.19 m | 5.08 m | 6.19 m x 5.08 m |
| Main Level | Kitchen | 5.63 m | 4.11 m | 5.63 m x 4.11 m |
| Main Level | Dining Room | 4.11 m | 3.35 m | 4.11 m x 3.35 m |
| Main Level | Office | 3.2 m | 2.89 m | 3.2 m x 2.89 m |
| Main Level | Bedroom 5 | 3.2 m | 3.7 m | 3.2 m x 3.7 m |
Contact Us
Contact us for more information

Ozgur Tas
Salesperson
1000 Innovation Dr, 5th Floor
Kanata, Ontario K2K 3E7
(613) 518-2008
(613) 800-3028


