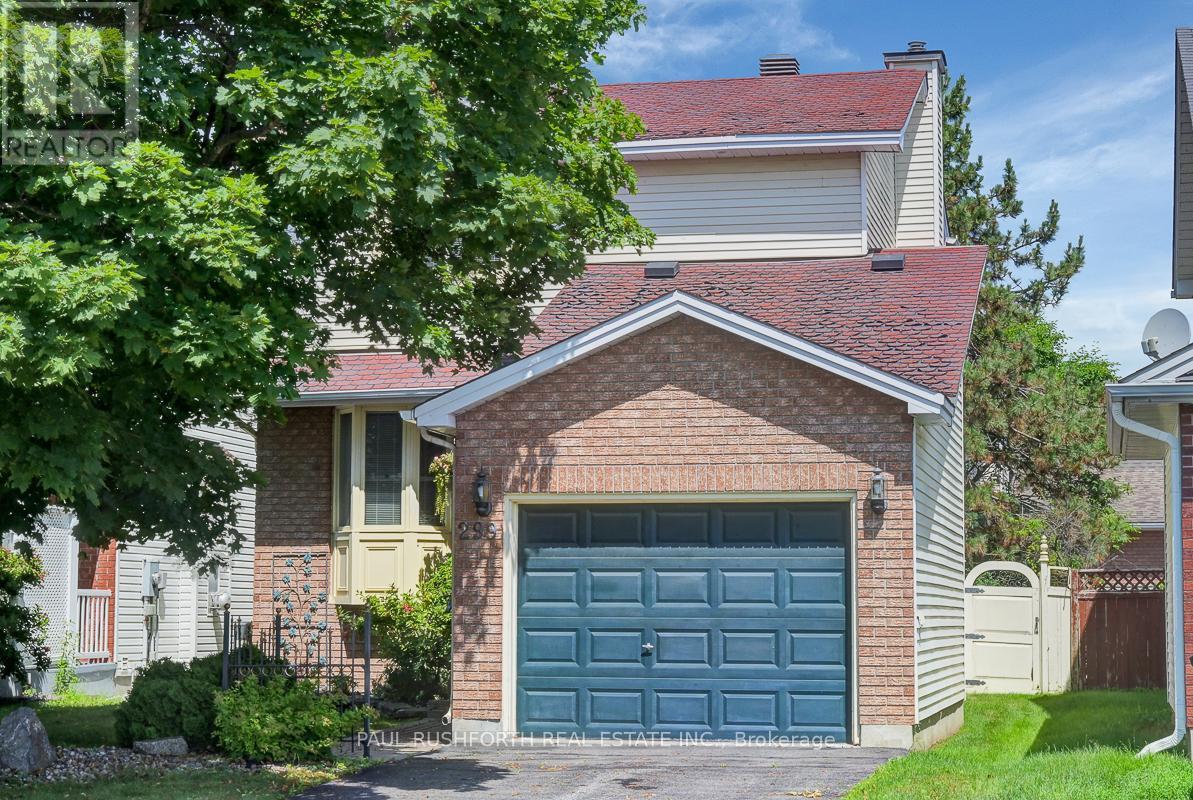299 Tompkins Avenue Ottawa, Ontario K1E 3X3
$589,000
Welcome to this well maintained 3 bedroom, 2.5-bath detached home nestled in a family-friendly and highly desirable community, ideal for first-time buyers or investors alike. The main level features a traditional layout with a separate living room and dining room, along with a bright, eat-in kitchen that offers plenty of space for casual dining and everyday living. Upstairs, you'll find three good sized bedrooms, including a spacious primary suite complete with a 3 piece ensuite and a full main bath. The unfinished lower level provides endless potential for customization whether it be a recreation room, home office, or additional living space. Step outside to a fully fenced and beautifully landscaped backyard featuring a deck and a tranquil pond, creating your very own private oasis perfect for outdoor relaxation. A fantastic opportunity in a prime location. Don't miss your chance to make this home your own! Some photos have been virtually staged. (id:19720)
Property Details
| MLS® Number | X12278552 |
| Property Type | Single Family |
| Community Name | 1102 - Bilberry Creek/Queenswood Heights |
| Parking Space Total | 3 |
Building
| Bathroom Total | 3 |
| Bedrooms Above Ground | 3 |
| Bedrooms Total | 3 |
| Appliances | Blinds, Dryer, Hood Fan, Stove, Washer, Refrigerator |
| Basement Development | Unfinished |
| Basement Type | N/a (unfinished) |
| Construction Style Attachment | Detached |
| Cooling Type | Central Air Conditioning |
| Exterior Finish | Brick, Aluminum Siding |
| Foundation Type | Poured Concrete |
| Half Bath Total | 1 |
| Heating Fuel | Natural Gas |
| Heating Type | Forced Air |
| Stories Total | 2 |
| Size Interior | 1,100 - 1,500 Ft2 |
| Type | House |
| Utility Water | Municipal Water |
Parking
| Attached Garage | |
| Garage |
Land
| Acreage | No |
| Sewer | Sanitary Sewer |
| Size Depth | 103 Ft ,1 In |
| Size Frontage | 35 Ft ,10 In |
| Size Irregular | 35.9 X 103.1 Ft |
| Size Total Text | 35.9 X 103.1 Ft |
Rooms
| Level | Type | Length | Width | Dimensions |
|---|---|---|---|---|
| Second Level | Bathroom | 3.14 m | 1.51 m | 3.14 m x 1.51 m |
| Second Level | Bathroom | 2.28 m | 1.49 m | 2.28 m x 1.49 m |
| Second Level | Bedroom 2 | 3.11 m | 3.66 m | 3.11 m x 3.66 m |
| Second Level | Bedroom 3 | 3.06 m | 2.72 m | 3.06 m x 2.72 m |
| Second Level | Primary Bedroom | 3.8 m | 4.39 m | 3.8 m x 4.39 m |
| Main Level | Bathroom | 1.38 m | 1.5 m | 1.38 m x 1.5 m |
| Main Level | Eating Area | 3.79 m | 3.06 m | 3.79 m x 3.06 m |
| Main Level | Dining Room | 3.04 m | 3.42 m | 3.04 m x 3.42 m |
| Main Level | Kitchen | 3.79 m | 2.95 m | 3.79 m x 2.95 m |
| Main Level | Living Room | 3.04 m | 4.24 m | 3.04 m x 4.24 m |
Contact Us
Contact us for more information
Paul Deek
Salesperson
3002 St. Joseph Blvd.
Ottawa, Ontario K1E 1E2
(613) 590-9393
(613) 590-1313

Paul Rushforth
Broker of Record
www.paulrushforth.com/
3002 St. Joseph Blvd.
Ottawa, Ontario K1E 1E2
(613) 590-9393
(613) 590-1313





























