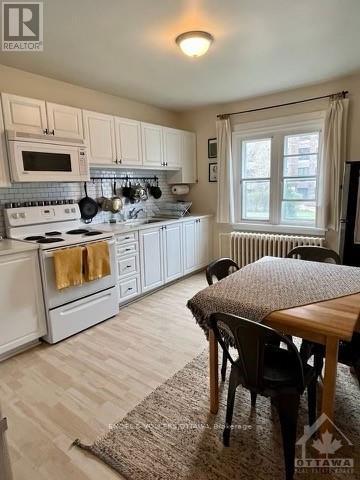299b Loretta Avenue S Ottawa, Ontario K1S 4P9
$2,200 Monthly
Bright and spacious two-bedroom unit for rent in the heart of trendy Little Italy, featuring hardwood flooring throughout, a generous living room, and an updated kitchen equipped with a refrigerator, stove, and dishwasher. The primary bedroom offers ample space, and shared on-site laundry adds convenience. All utilities and two parking spaces are included in the rent. Ideally located just steps from the O-Train and major bus routes, this unit is perfect for transit users. Enjoy everything the area has to offer just minutes from the shops, services, and renowned restaurants on Preston Street, as well as beautiful Dows Lake. (id:19720)
Open House
This property has open houses!
2:00 pm
Ends at:4:00 pm
Property Details
| MLS® Number | X12146169 |
| Property Type | Single Family |
| Community Name | 4503 - West Centre Town |
| Amenities Near By | Public Transit, Park |
| Features | Carpet Free |
| Parking Space Total | 2 |
Building
| Bathroom Total | 1 |
| Bedrooms Above Ground | 2 |
| Bedrooms Total | 2 |
| Appliances | Stove, Refrigerator |
| Basement Development | Unfinished |
| Basement Type | N/a (unfinished) |
| Cooling Type | Window Air Conditioner |
| Exterior Finish | Stone |
| Foundation Type | Block |
| Heating Fuel | Natural Gas |
| Heating Type | Hot Water Radiator Heat |
| Type | Other |
| Utility Water | Municipal Water |
Parking
| Detached Garage | |
| Garage |
Land
| Acreage | No |
| Land Amenities | Public Transit, Park |
| Sewer | Sanitary Sewer |
| Size Depth | 106 Ft |
| Size Frontage | 38 Ft ,9 In |
| Size Irregular | 38.75 X 106 Ft |
| Size Total Text | 38.75 X 106 Ft |
Rooms
| Level | Type | Length | Width | Dimensions |
|---|---|---|---|---|
| Second Level | Primary Bedroom | 3.65 m | 3.04 m | 3.65 m x 3.04 m |
| Second Level | Bedroom | 3.65 m | 3.04 m | 3.65 m x 3.04 m |
| Main Level | Living Room | 4.57 m | 4.26 m | 4.57 m x 4.26 m |
| Main Level | Kitchen | 5.48 m | 3.65 m | 5.48 m x 3.65 m |
https://www.realtor.ca/real-estate/28307827/299b-loretta-avenue-s-ottawa-4503-west-centre-town
Contact Us
Contact us for more information

Michelle Kupe
Salesperson
www.michellekupe.evrealestate.com/
www.facebook.com/michellekuperealestate
1433 Wellington St W Unit 113
Ottawa, Ontario K1Y 2X4
(613) 422-8688
(613) 422-6200
ottawacentral.evrealestate.com/














