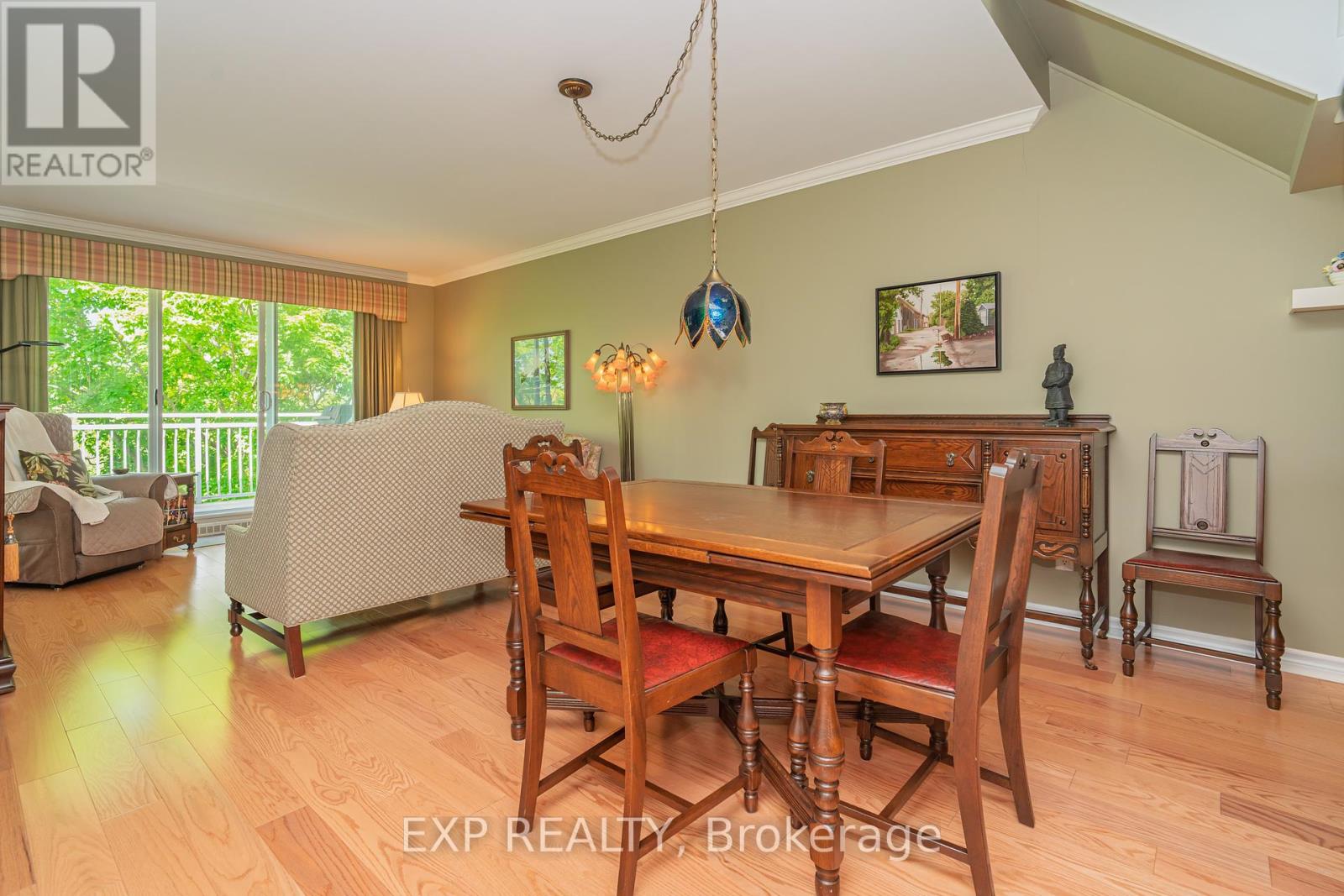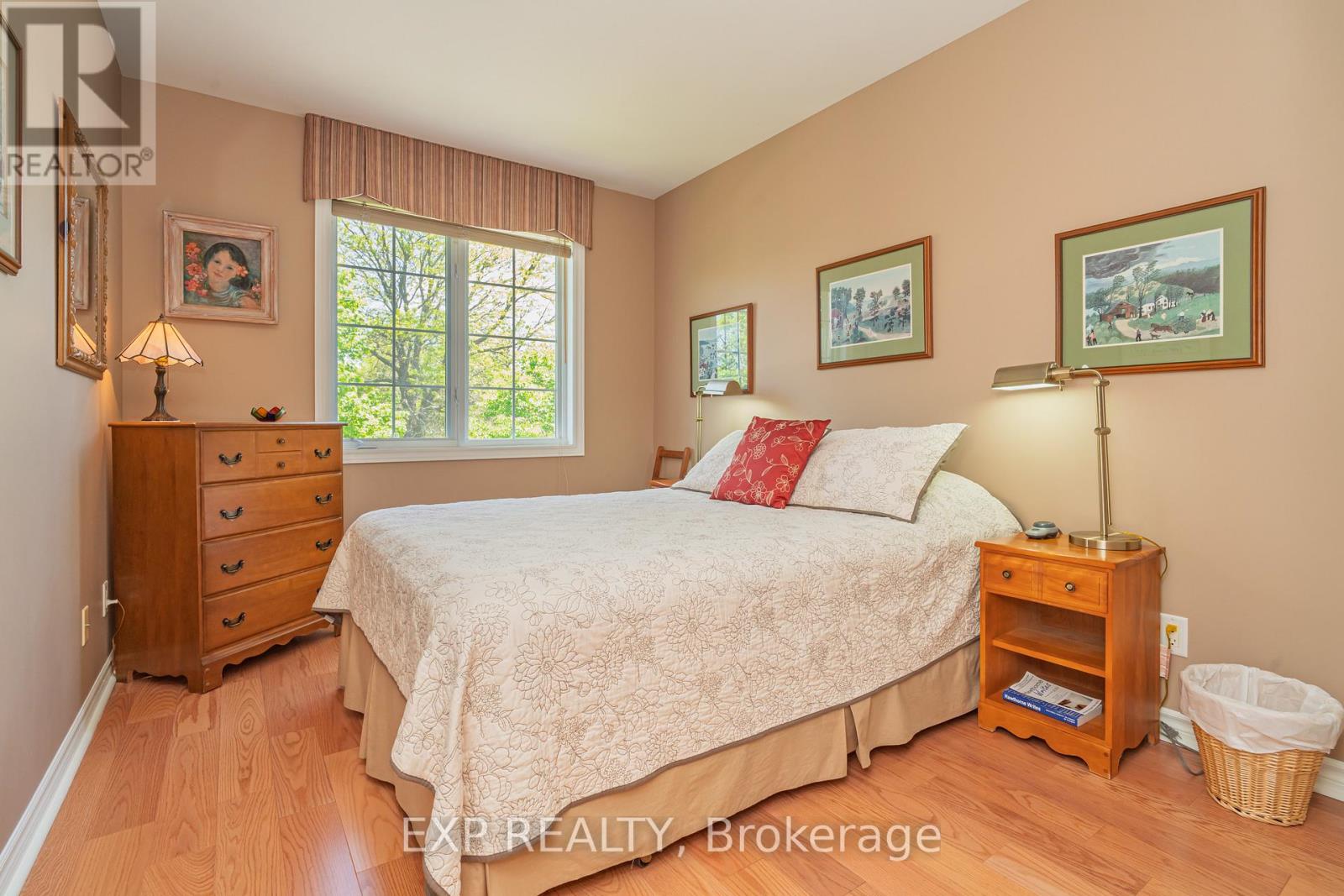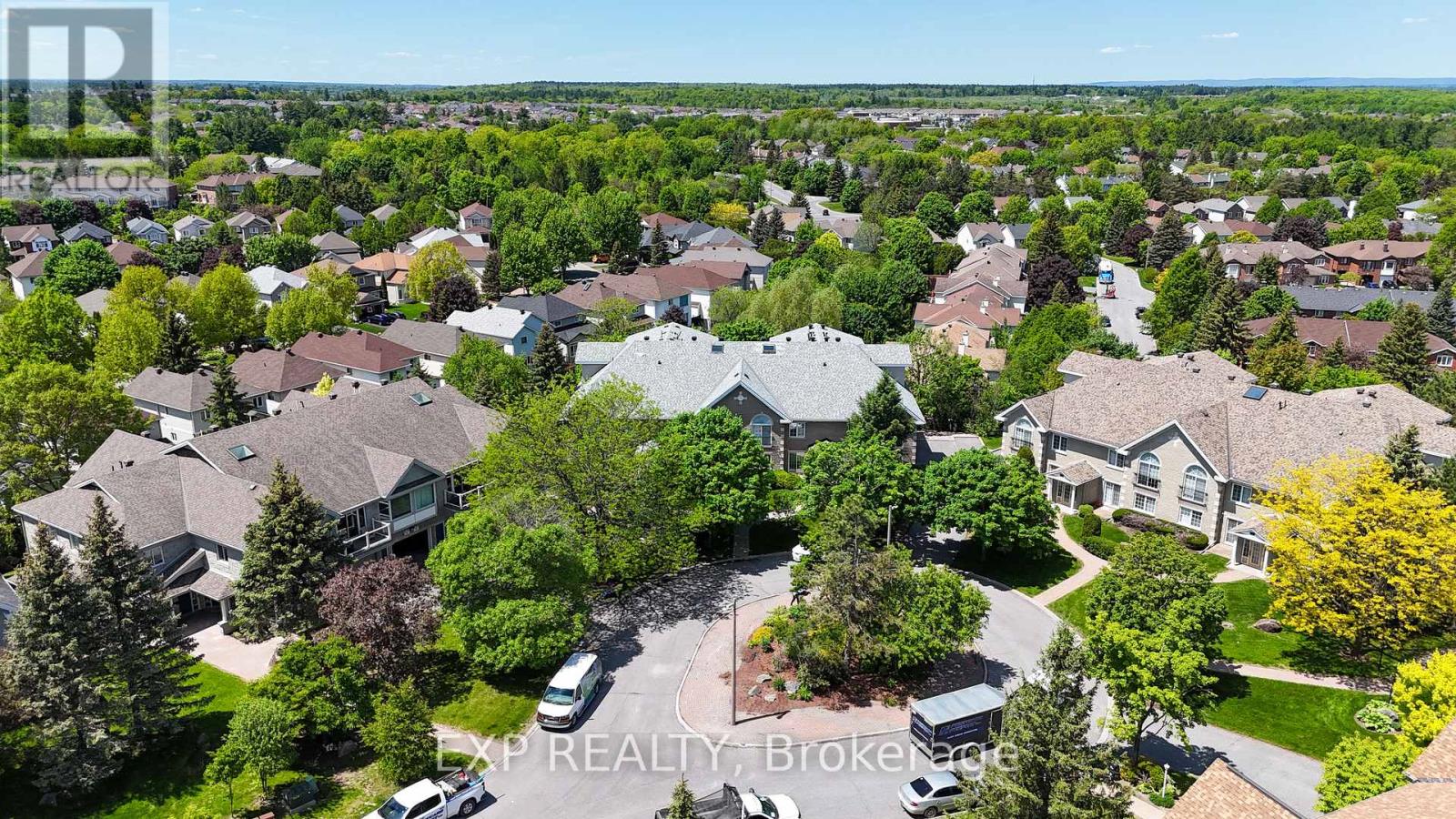2b - 111 Robson Court Ottawa, Ontario K2K 2W1
$679,900Maintenance, Insurance, Common Area Maintenance
$867.67 Monthly
Maintenance, Insurance, Common Area Maintenance
$867.67 MonthlyWelcome to this stunning 2-bedroom, 2 full-bath two-storey condo located in a quiet cul-de-sac in the heart of Kanata Lakes just steps from the Kanata Lakes Golf Course. This rare unit offers the convenience of main-level living with the added bonus of an expansive second-level loft, featuring a generous family room, office area, a closet that houses the HVAC and water heater, and a skylight that fills the space with natural light. Enjoy direct elevator access from the underground garage right to your second-floor entrance. The bright and open main level includes a spacious living and dining area, a well-equipped kitchen with an eat-in nook, and a private balcony with a natural gas BBQ hookup perfect for morning coffee or evening grilling. The generous primary suite includes a walk-in closet and a beautifully updated ensuite bath. A second full bath, in-unit laundry room, and a comfortable second bedroom complete the main floor. Additional highlights include two underground parking spaces, a storage locker, and unbeatable proximity to the Kanata Centrums shops, dining, and amenities. This is low-maintenance living at its best in one of Kanata's most desirable communities! (id:19720)
Property Details
| MLS® Number | X12198044 |
| Property Type | Single Family |
| Community Name | 9007 - Kanata - Kanata Lakes/Heritage Hills |
| Community Features | Pet Restrictions |
| Parking Space Total | 2 |
Building
| Bathroom Total | 2 |
| Bedrooms Above Ground | 2 |
| Bedrooms Total | 2 |
| Amenities | Storage - Locker |
| Appliances | Dishwasher, Dryer, Stove, Washer, Refrigerator |
| Cooling Type | Central Air Conditioning |
| Exterior Finish | Brick |
| Heating Fuel | Natural Gas |
| Heating Type | Forced Air |
| Stories Total | 2 |
| Size Interior | 1,800 - 1,999 Ft2 |
| Type | Row / Townhouse |
Parking
| Underground | |
| Garage |
Land
| Acreage | No |
Rooms
| Level | Type | Length | Width | Dimensions |
|---|---|---|---|---|
| Other | Foyer | 2.71 m | 2.95 m | 2.71 m x 2.95 m |
| Other | Bathroom | 1.54 m | 2.54 m | 1.54 m x 2.54 m |
| Other | Laundry Room | 1.55 m | 1.76 m | 1.55 m x 1.76 m |
| Other | Living Room | 3.84 m | 4.17 m | 3.84 m x 4.17 m |
| Other | Kitchen | 2.62 m | 4 m | 2.62 m x 4 m |
| Other | Eating Area | 3.07 m | 3.16 m | 3.07 m x 3.16 m |
| Other | Dining Room | 3.84 m | 4.23 m | 3.84 m x 4.23 m |
| Other | Primary Bedroom | 3.46 m | 5.38 m | 3.46 m x 5.38 m |
| Other | Bathroom | 1.57 m | 2 m | 1.57 m x 2 m |
| Other | Bathroom | 2.69 m | 2.33 m | 2.69 m x 2.33 m |
| Other | Other | 1.8 m | 1.9 m | 1.8 m x 1.9 m |
| Other | Bedroom | 2.67 m | 3.43 m | 2.67 m x 3.43 m |
Contact Us
Contact us for more information

Jeff Matheson
Salesperson
jeffmatheson.exprealty.com/
0.147.48.119/
proptx_import/
343 Preston Street, 11th Floor
Ottawa, Ontario K1S 1N4
(866) 530-7737
(647) 849-3180









































