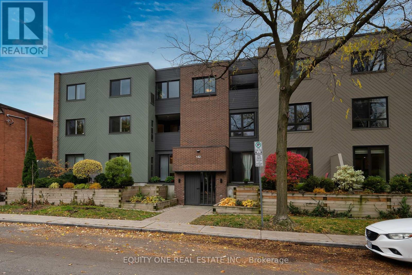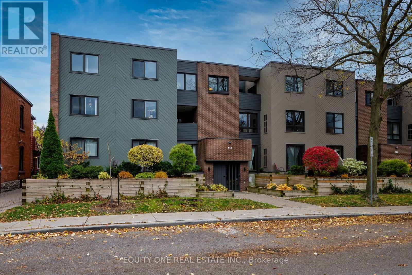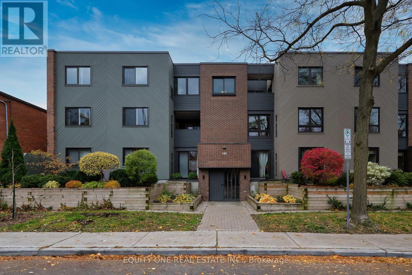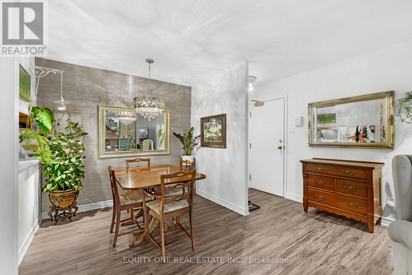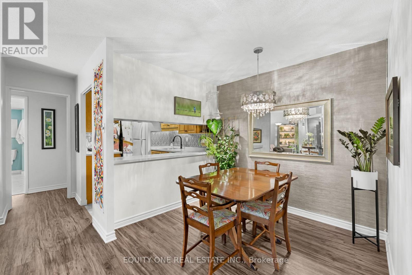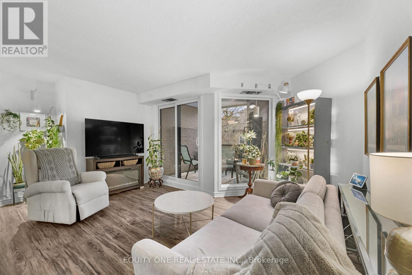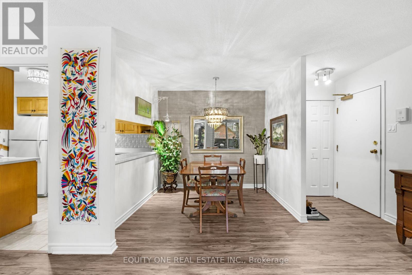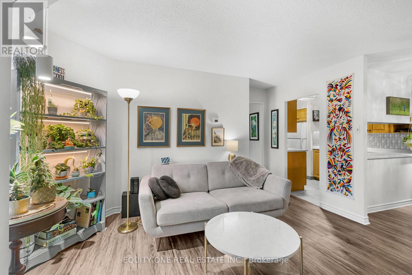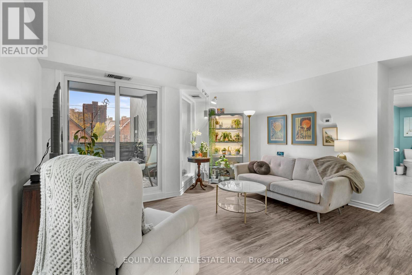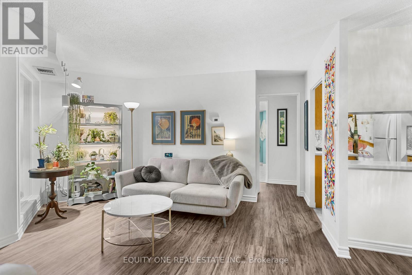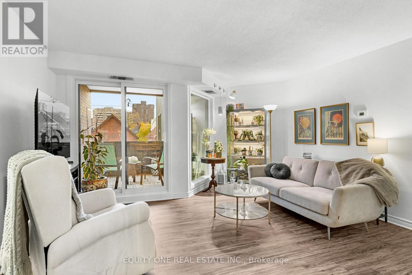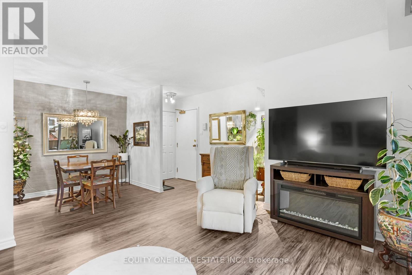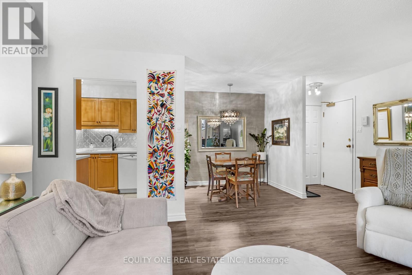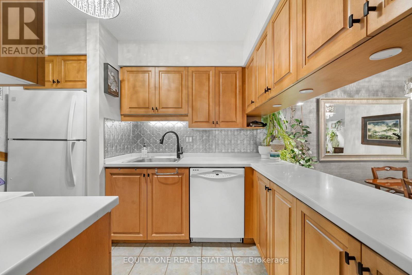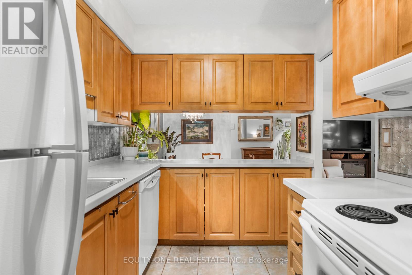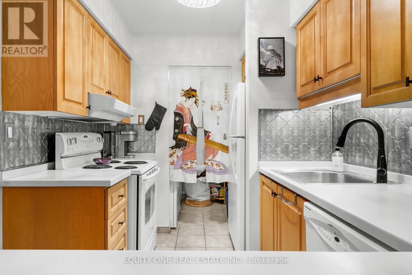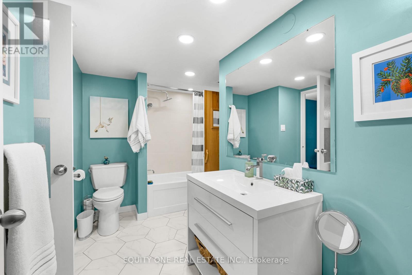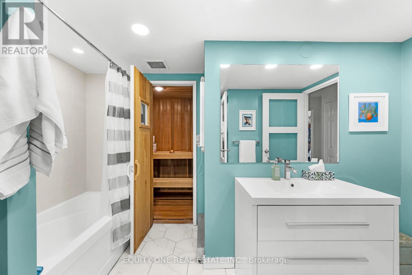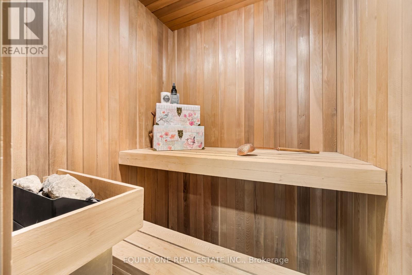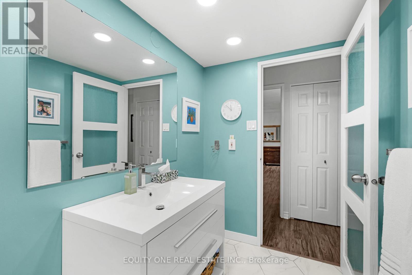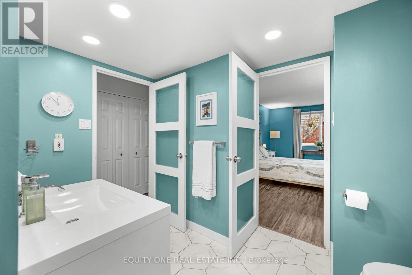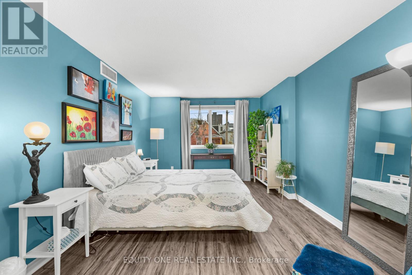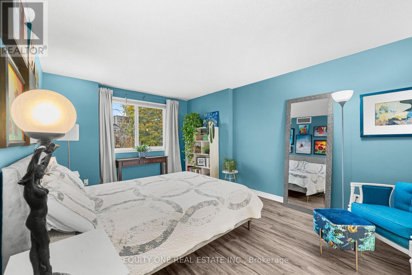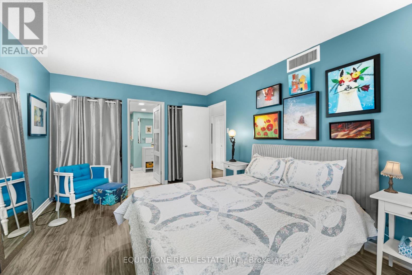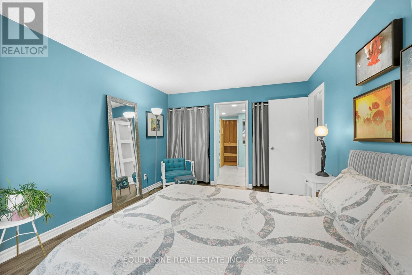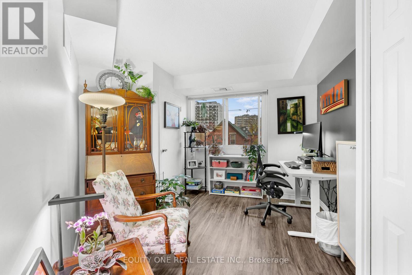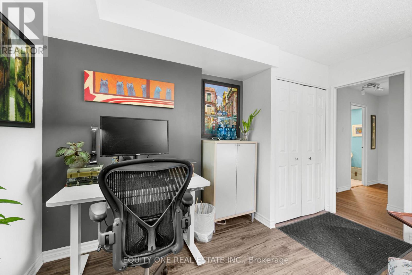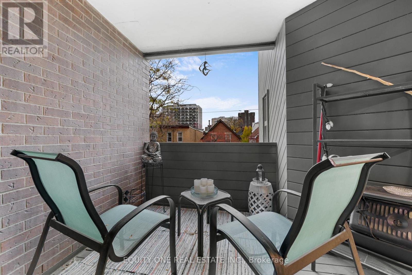2b - 142 Waverley Street Ottawa, Ontario K2P 0V4
$499,900Maintenance, Water, Insurance, Common Area Maintenance
$615 Monthly
Maintenance, Water, Insurance, Common Area Maintenance
$615 MonthlyWelcome to this bright and spacious 2-bedroom, 1-bath condo ideally located in the sought-after Golden Triangle - steps from everything downtown Ottawa has to offer. This unit includes new windows (2024), one underground parking space and a storage locker for added convenience. Step inside to find an open-concept living and dining area, filled with natural light and featuring patio door access to your private balcony - perfect for morning coffee or relaxing evenings. The well-appointed kitchen offers ample cabinetry, and a convenient half wall to the dining area, creating a great flow for cooking and entertaining. A laundry and storage room is conveniently located off the kitchen, discreetly separated by a curtain for added privacy. The large and sun-filled primary bedroom features a cheater ensuite that has been beautifully renovated with modern finishes and bright tones. Unwind in your private sauna, an exclusive luxury that turns every day into a spa day. A spacious second bedroom and additional storage complete this wonderful home. Enjoy urban living at its best - walk to shops, restaurants, the Canal, Parliament Hill, Elgin Street, and more. Don't miss your opportunity to own in one of Ottawa's most desirable downtown neighbourhoods! (id:19720)
Property Details
| MLS® Number | X12524516 |
| Property Type | Single Family |
| Community Name | 4104 - Ottawa Centre/Golden Triangle |
| Community Features | Pets Allowed With Restrictions |
| Equipment Type | Water Heater |
| Features | Balcony, Carpet Free, In Suite Laundry, Sauna |
| Parking Space Total | 1 |
| Rental Equipment Type | Water Heater |
Building
| Bathroom Total | 1 |
| Bedrooms Above Ground | 2 |
| Bedrooms Total | 2 |
| Amenities | Storage - Locker |
| Appliances | Dishwasher, Dryer, Hood Fan, Stove, Washer, Window Coverings, Refrigerator |
| Basement Type | None |
| Cooling Type | Central Air Conditioning |
| Exterior Finish | Brick |
| Heating Fuel | Electric |
| Heating Type | Forced Air |
| Size Interior | 900 - 999 Ft2 |
| Type | Apartment |
Parking
| Underground | |
| Garage |
Land
| Acreage | No |
Rooms
| Level | Type | Length | Width | Dimensions |
|---|---|---|---|---|
| Main Level | Dining Room | 2.44 m | 2.3 m | 2.44 m x 2.3 m |
| Main Level | Kitchen | 3.06 m | 2.31 m | 3.06 m x 2.31 m |
| Main Level | Living Room | 4.43 m | 3.56 m | 4.43 m x 3.56 m |
| Main Level | Bathroom | 3.22 m | 3.15 m | 3.22 m x 3.15 m |
| Main Level | Primary Bedroom | 4.85 m | 3.29 m | 4.85 m x 3.29 m |
| Main Level | Bedroom 2 | 3.83 m | 2.68 m | 3.83 m x 2.68 m |
Contact Us
Contact us for more information

Joanne Gauthier
Broker of Record
www.equityone.ca/
6951 South Village Drive
Ottawa, Ontario K4P 0A3
(613) 434-1521


