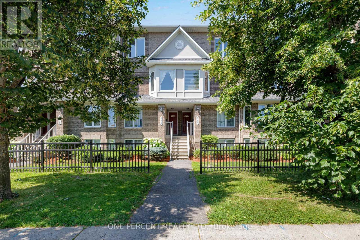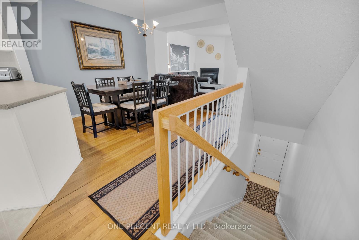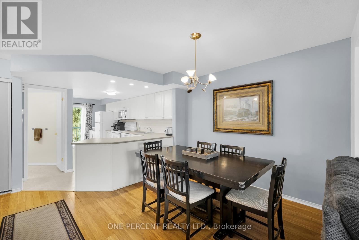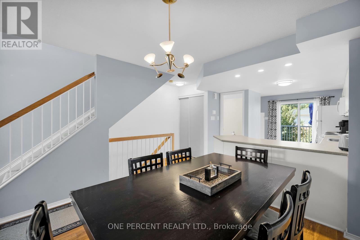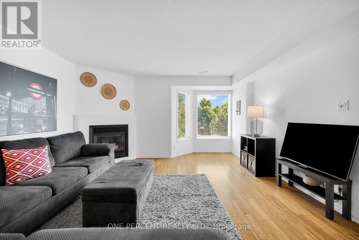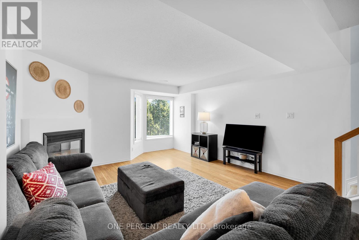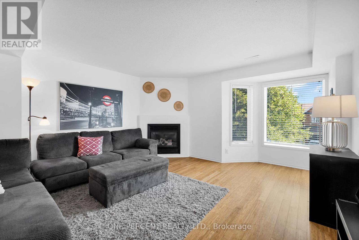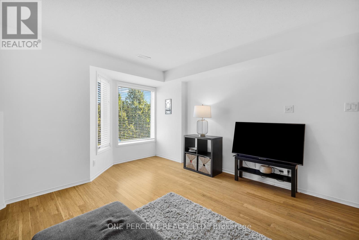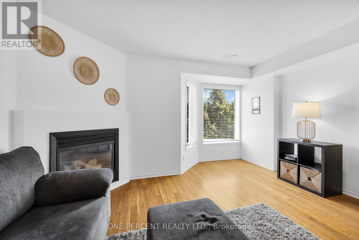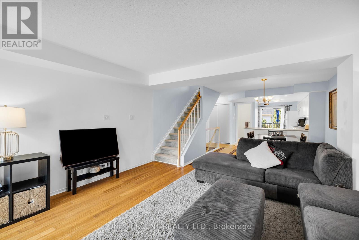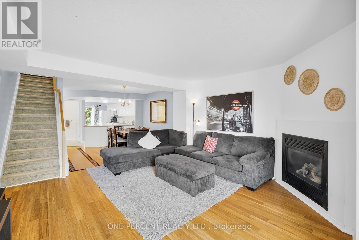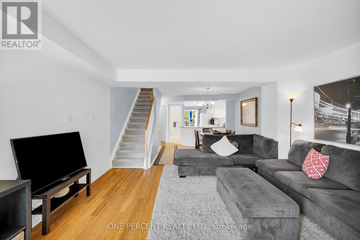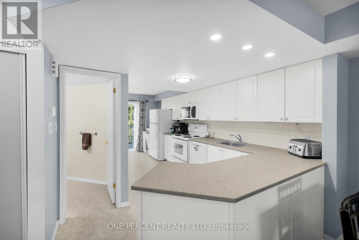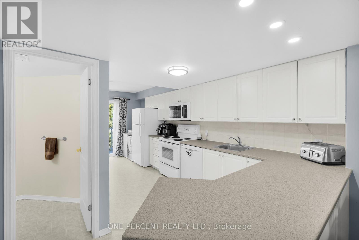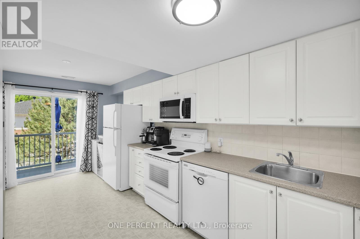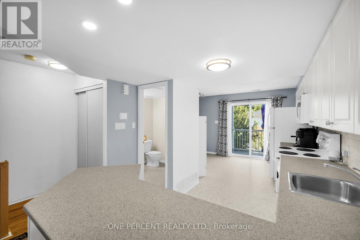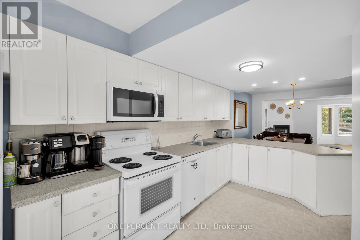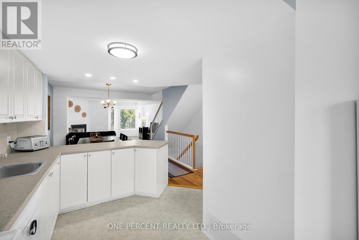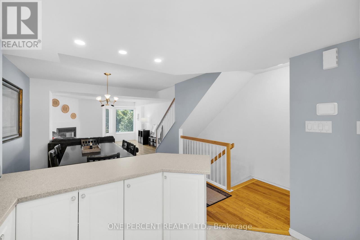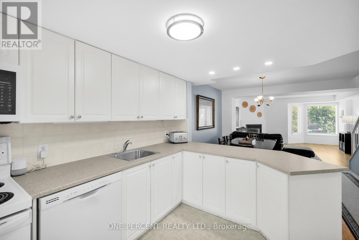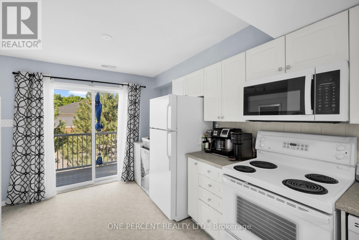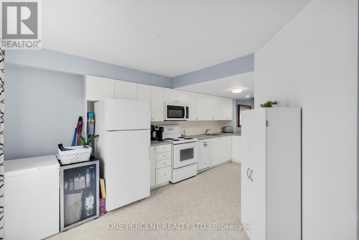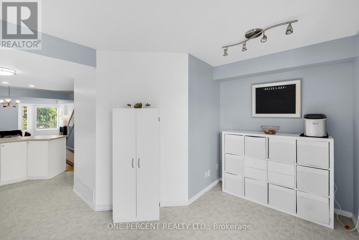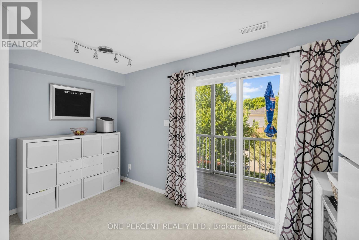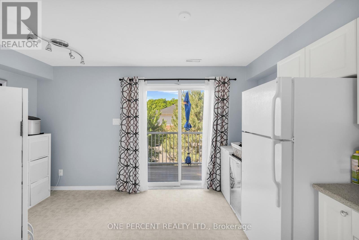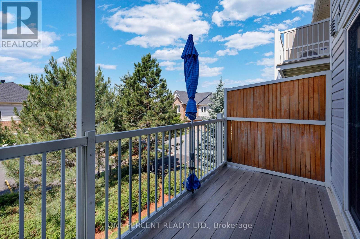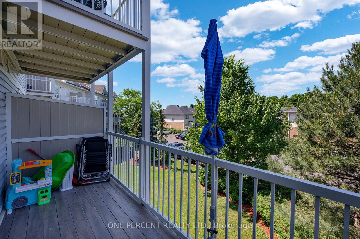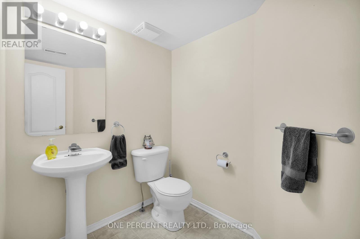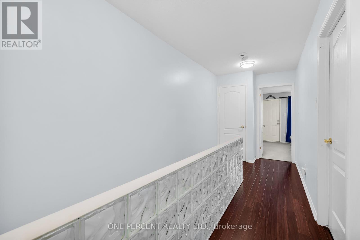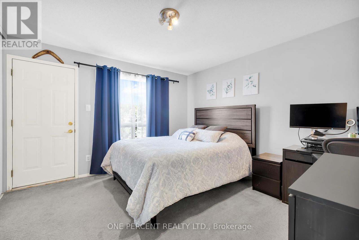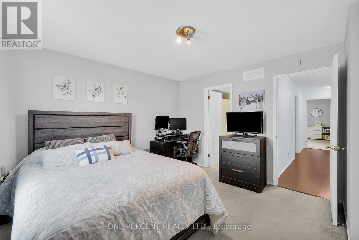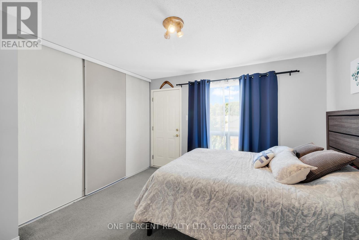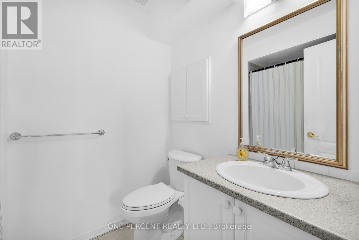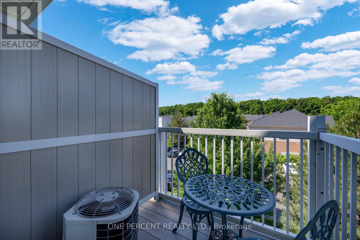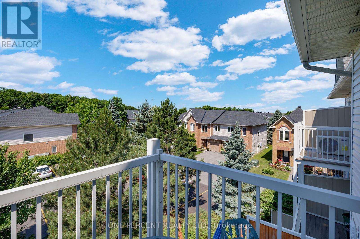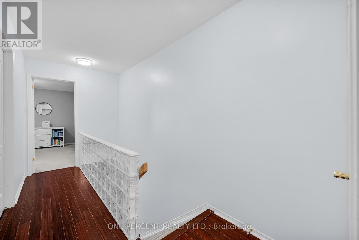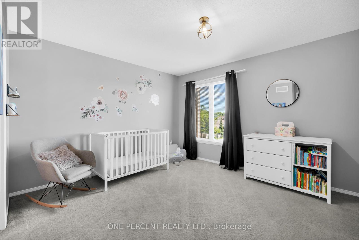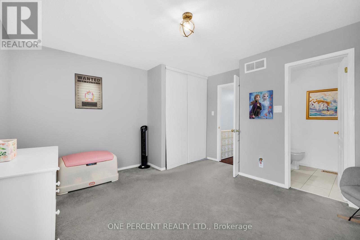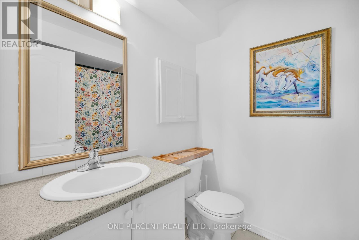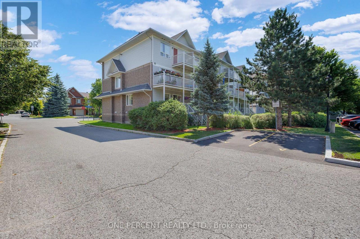3 - 250 Cresthaven Drive Ottawa, Ontario K2G 6W4
$399,900Maintenance, Parking, Common Area Maintenance
$428 Monthly
Maintenance, Parking, Common Area Maintenance
$428 MonthlyWelcome home to this sought after 2 beds, 3 bath upper unit condo in the heart of Barrhaven. This family friendly community offers fantastic parks, restaurants, major shopping, and easy access to city transit . This condo features an excellent floor plan. Bright and open concept main level with a kitchen offering ample cupboard space, a large breakfast bar and patio doors off the eat-in area leading to a sunny deck. Spacious living room features a cozy gas fireplace. Great layout for entertaining. The upper level offers 2 bedrooms each with their own full bathrooms. The spacious primary boasts ample closet space and a 2nd balcony. Convenient upper-level laundry room with storage space. Parking spot number 56 included and access to visitor parking. (id:19720)
Property Details
| MLS® Number | X12264977 |
| Property Type | Single Family |
| Community Name | 7710 - Barrhaven East |
| Community Features | Pet Restrictions |
| Equipment Type | Water Heater |
| Features | Balcony, In Suite Laundry |
| Parking Space Total | 1 |
| Rental Equipment Type | Water Heater |
Building
| Bathroom Total | 3 |
| Bedrooms Above Ground | 2 |
| Bedrooms Total | 2 |
| Appliances | Dishwasher, Dryer, Stove, Washer, Refrigerator |
| Cooling Type | Central Air Conditioning |
| Exterior Finish | Brick Facing, Vinyl Siding |
| Fireplace Present | Yes |
| Half Bath Total | 1 |
| Heating Fuel | Natural Gas |
| Heating Type | Forced Air |
| Stories Total | 2 |
| Size Interior | 1,200 - 1,399 Ft2 |
| Type | Row / Townhouse |
Parking
| No Garage |
Land
| Acreage | No |
Rooms
| Level | Type | Length | Width | Dimensions |
|---|---|---|---|---|
| Second Level | Primary Bedroom | 3.65 m | 3.35 m | 3.65 m x 3.35 m |
| Second Level | Bedroom | 4.26 m | 3.35 m | 4.26 m x 3.35 m |
| Main Level | Dining Room | 3.35 m | 2.74 m | 3.35 m x 2.74 m |
| Main Level | Living Room | 4.26 m | 3.96 m | 4.26 m x 3.96 m |
| Main Level | Kitchen | 3.96 m | 3.35 m | 3.96 m x 3.35 m |
https://www.realtor.ca/real-estate/28563521/3-250-cresthaven-drive-ottawa-7710-barrhaven-east
Contact Us
Contact us for more information

Melanie Amo
Salesperson
melanieamo.ca/
21 Ladouceur St
Ottawa, Ontario K1Y 2S9
(888) 966-3111
(888) 870-0411
www.onepercentrealty.com/


