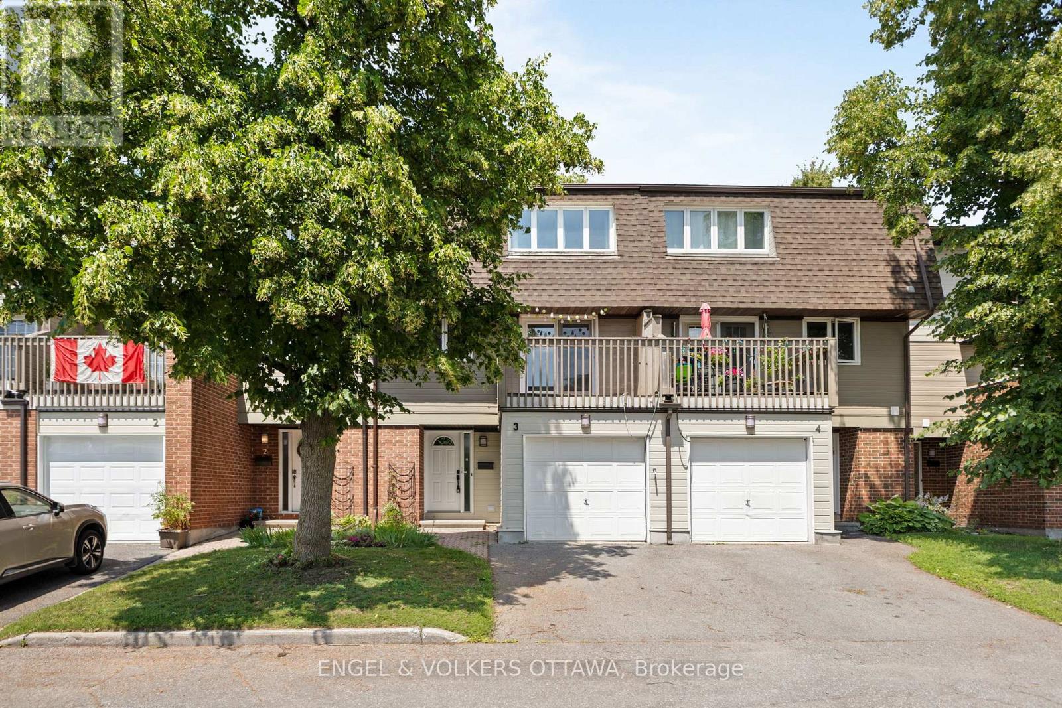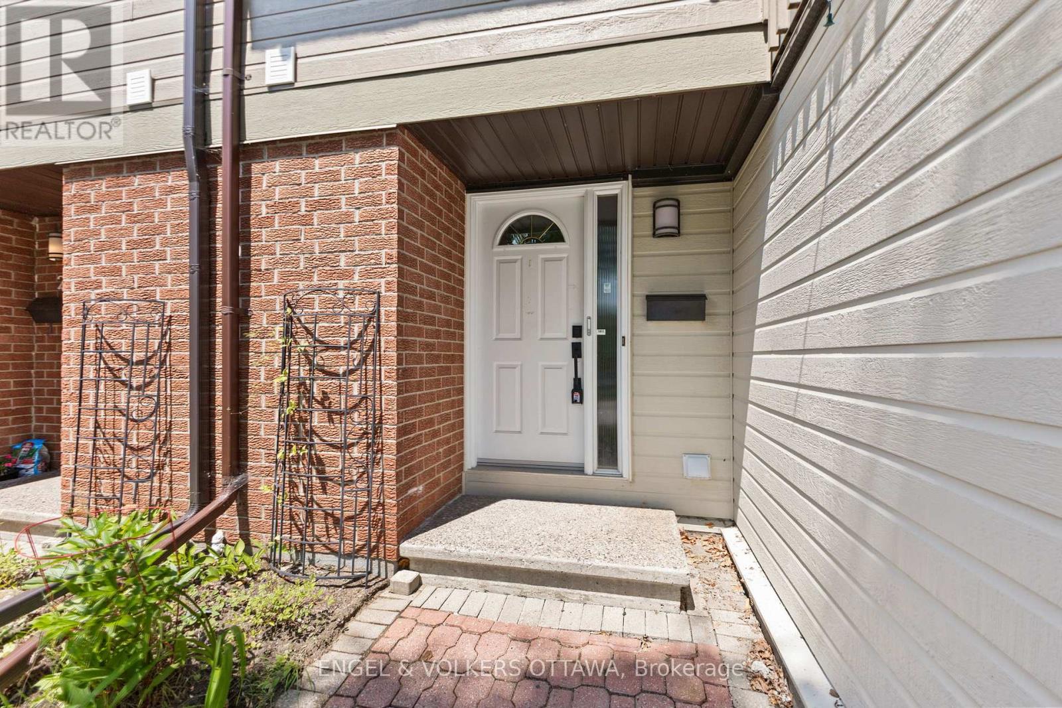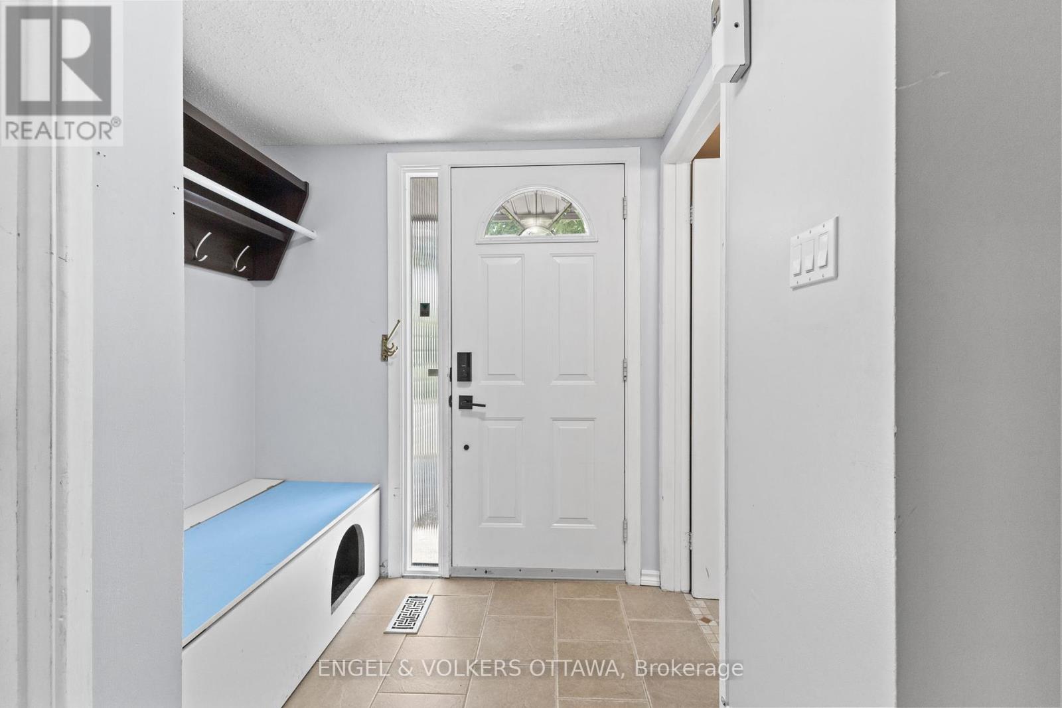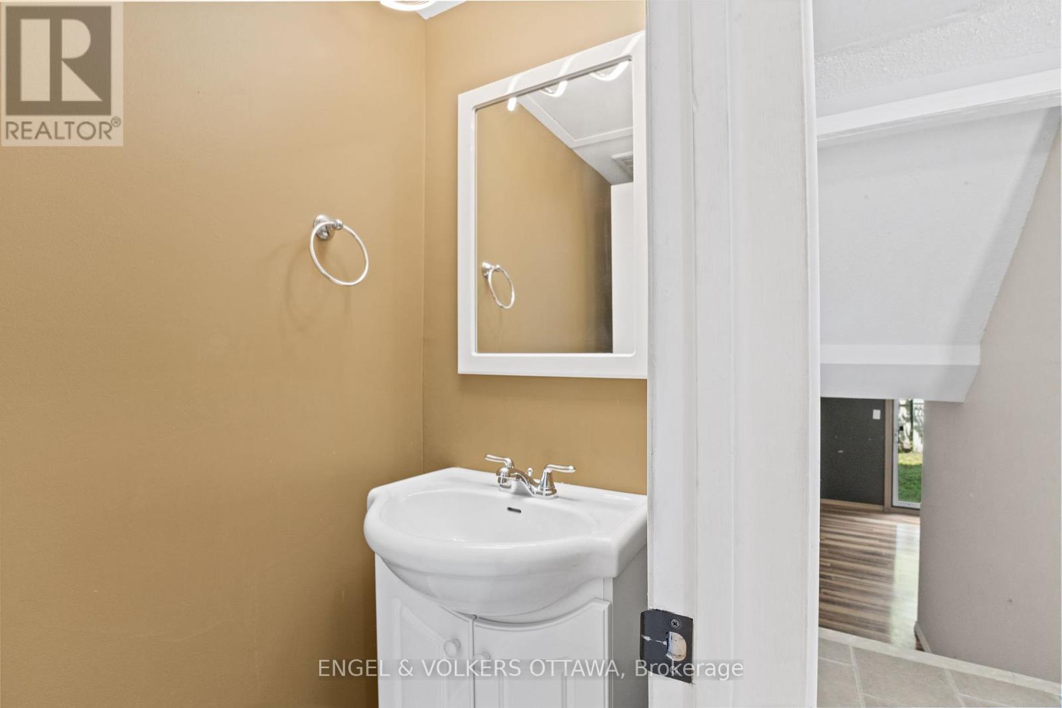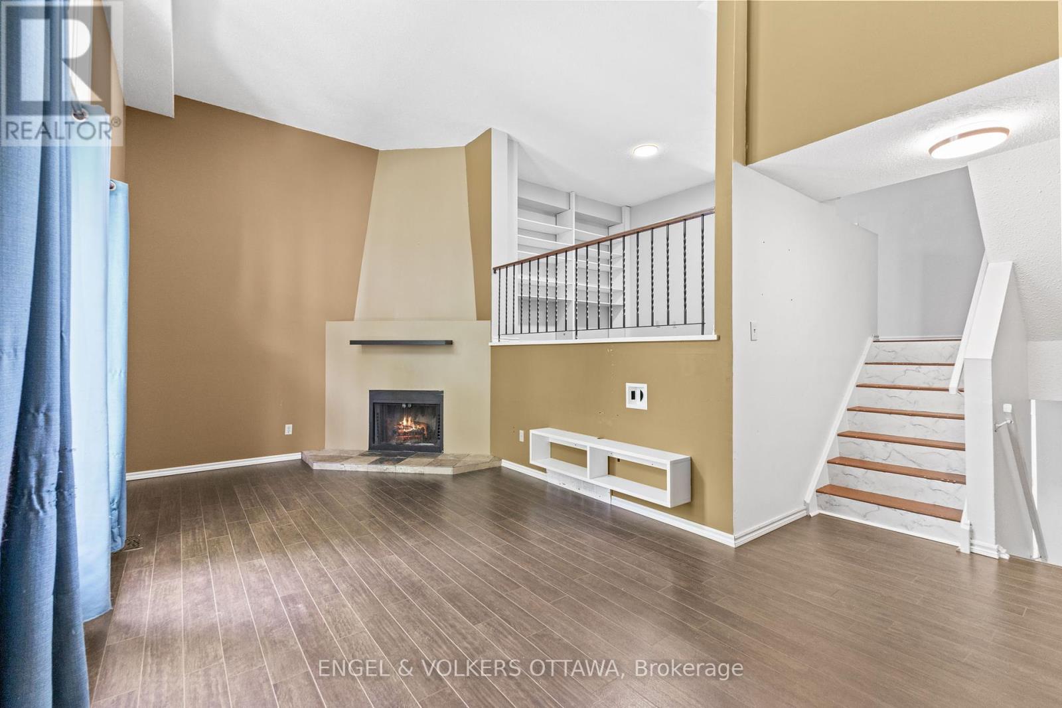3 - 3205 Uplands Drive Ottawa, Ontario K1V 9T3
$425,000Maintenance, Water, Insurance, Parking
$497 Monthly
Maintenance, Water, Insurance, Parking
$497 MonthlyTucked away in a tree-lined community, 3205 Uplands Drive #3 is a thoughtfully updated split-level townhome backing onto NCC land with no rear neighbours, offering a spacious interior and a warm aesthetic. Designed with both comfort and functionality in mind, this home is perfect for growing families, professionals, or those seeking flexible work-from-home options. The entry level welcomes with a tiled foyer featuring a built-in bench, wall hooks, and attached garage access. Just up a short flight of stairs, the main living area impresses with soaring double-height ceilings, a full wall of windows and a wood-burning fireplace with stone hearth for a cozy focal point. On the next level, the dining room features a full wall of built-in shelving with integrated lighting and it connects to the bright, well-equipped kitchen with white cabinetry, stainless steel appliances, and a breakfast nook. A private balcony with space for outdoor dining, directly off the kitchen, enhancing the charm of the space. The top level of this home has three bedrooms, including a primary suite with a walk-in closet and a renovated ensuite offering a deep soaker tub, oversized open shower, floating vanity, and tile with black inlay accents. The two additional bedrooms each offer generous proportions, ample storage, and tall windows. A second full bathroom with a wide vanity and a convenient laundry nook completes the bedroom level. The fully finished walkout basement, perfect for additional living space or a home gym has a spacious room with woodgrain laminate flooring, recessed lighting, and a wall of built-in shelving. The low-maintenance backyard with no rear neighbours offers direct acess to the McCarthy Woods walking trails - perfect for dog owners! Just steps from Uplands and McCarthy parks and excellent access to transit and shopping at South Keys, this home delivers the best of both worlds - tranquility in nature and convenient city access! (id:19720)
Property Details
| MLS® Number | X12279653 |
| Property Type | Single Family |
| Community Name | 4802 - Hunt Club Woods |
| Amenities Near By | Park, Public Transit, Schools |
| Community Features | Pet Restrictions, Community Centre |
| Features | Conservation/green Belt, Balcony |
| Parking Space Total | 2 |
Building
| Bathroom Total | 3 |
| Bedrooms Above Ground | 3 |
| Bedrooms Total | 3 |
| Age | 31 To 50 Years |
| Amenities | Fireplace(s) |
| Appliances | Dishwasher, Dryer, Hood Fan, Microwave, Stove, Washer, Window Coverings, Refrigerator |
| Basement Development | Finished |
| Basement Type | Full (finished) |
| Cooling Type | Central Air Conditioning |
| Exterior Finish | Brick, Vinyl Siding |
| Fireplace Present | Yes |
| Half Bath Total | 1 |
| Heating Fuel | Natural Gas |
| Heating Type | Forced Air |
| Stories Total | 3 |
| Size Interior | 1,200 - 1,399 Ft2 |
| Type | Row / Townhouse |
Parking
| Attached Garage | |
| Garage |
Land
| Acreage | No |
| Fence Type | Fenced Yard |
| Land Amenities | Park, Public Transit, Schools |
Rooms
| Level | Type | Length | Width | Dimensions |
|---|---|---|---|---|
| Second Level | Dining Room | 3.37 m | 4.11 m | 3.37 m x 4.11 m |
| Second Level | Kitchen | 2.46 m | 6.17 m | 2.46 m x 6.17 m |
| Third Level | Primary Bedroom | 3.7 m | 3.7 m | 3.7 m x 3.7 m |
| Third Level | Bathroom | 2.79 m | 1.47 m | 2.79 m x 1.47 m |
| Third Level | Bathroom | 2.33 m | 2.48 m | 2.33 m x 2.48 m |
| Third Level | Bedroom | 3.2 m | 2.69 m | 3.2 m x 2.69 m |
| Third Level | Bedroom 2 | 2.79 m | 3.91 m | 2.79 m x 3.91 m |
| Basement | Recreational, Games Room | 4.39 m | 5.96 m | 4.39 m x 5.96 m |
| Basement | Utility Room | 2.15 m | 4.06 m | 2.15 m x 4.06 m |
| Lower Level | Living Room | 4.44 m | 6.19 m | 4.44 m x 6.19 m |
| Main Level | Bathroom | 2.31 m | 0.86 m | 2.31 m x 0.86 m |
| Main Level | Foyer | 2.56 m | 3.02 m | 2.56 m x 3.02 m |
| Main Level | Other | 6.04 m | 4.03 m | 6.04 m x 4.03 m |
https://www.realtor.ca/real-estate/28594230/3-3205-uplands-drive-ottawa-4802-hunt-club-woods
Contact Us
Contact us for more information
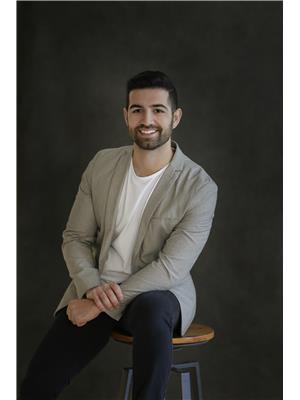
Matt Assaf
Salesperson
292 Somerset Street West
Ottawa, Ontario K2P 0J6
(613) 422-8688
(613) 422-6200
ottawacentral.evrealestate.com/

Chris El Feghaly
Salesperson
292 Somerset Street West
Ottawa, Ontario K2P 0J6
(613) 422-8688
(613) 422-6200
ottawacentral.evrealestate.com/

Hussein Zeineddine
Broker
www.zarealestate.ca/
292 Somerset Street West
Ottawa, Ontario K2P 0J6
(613) 422-8688
(613) 422-6200
ottawacentral.evrealestate.com/


