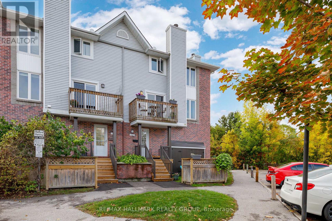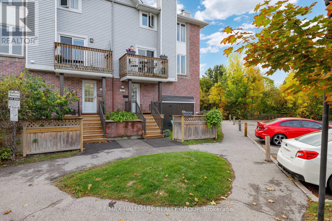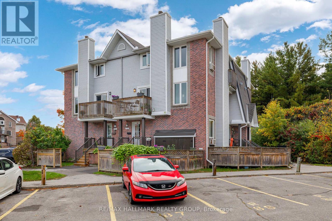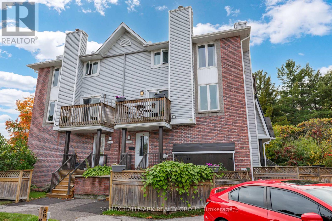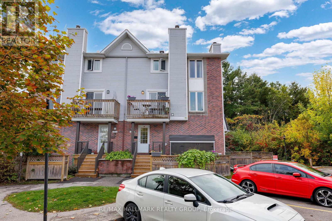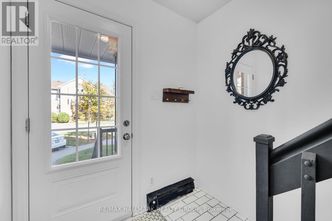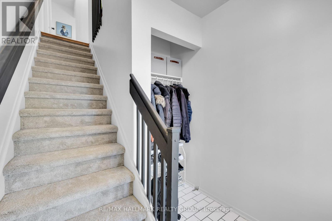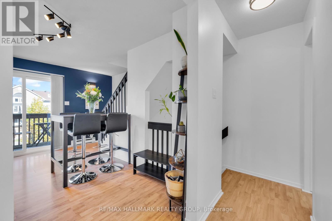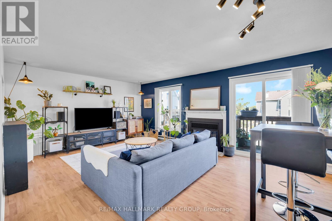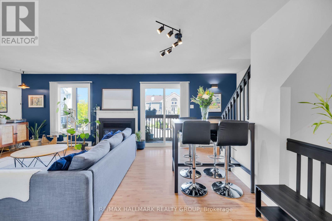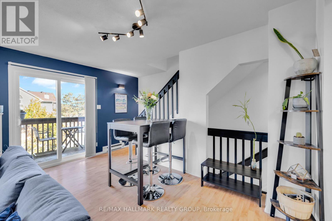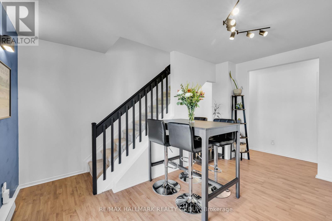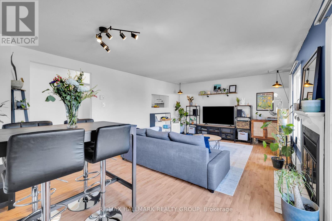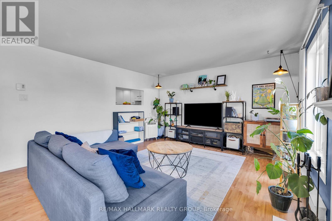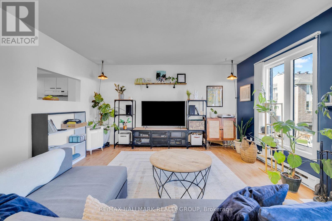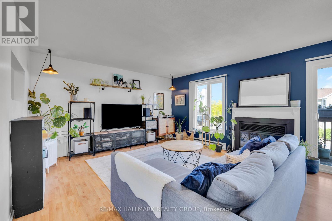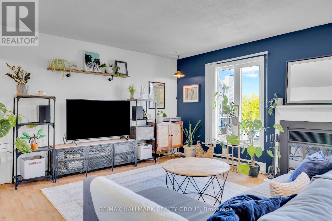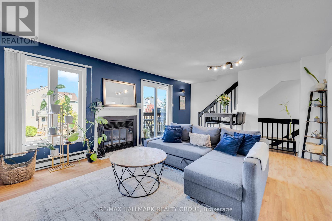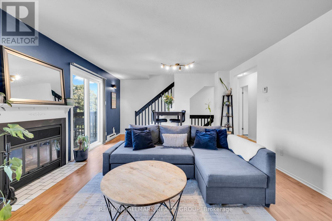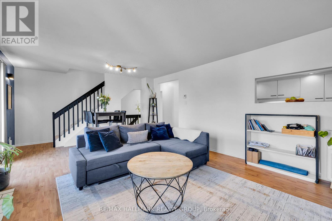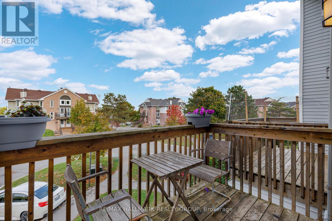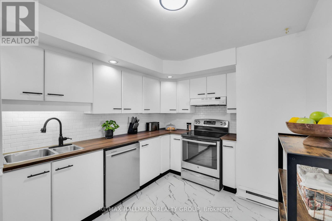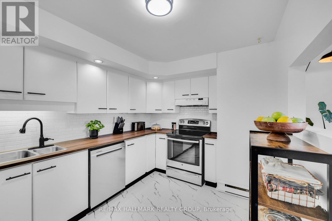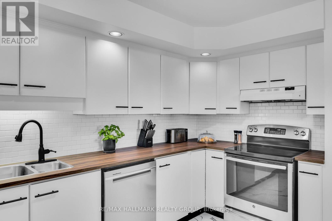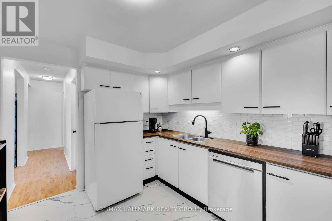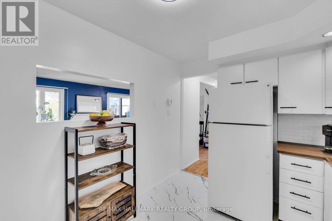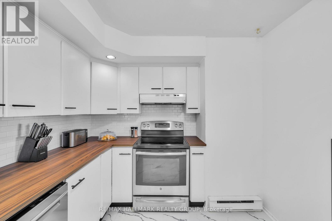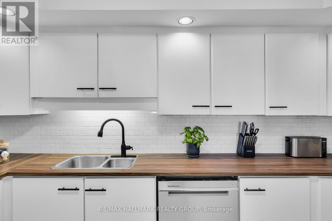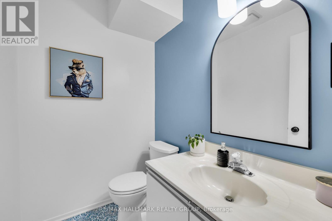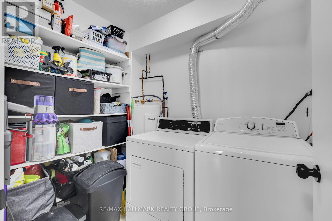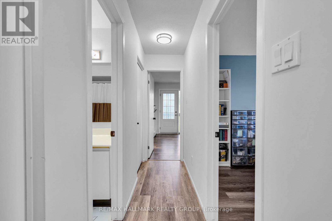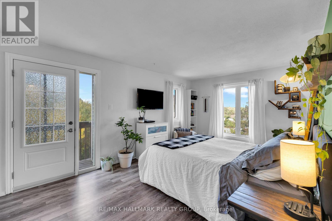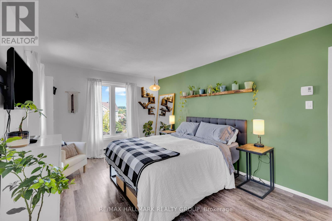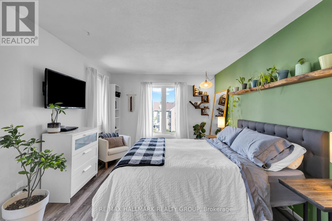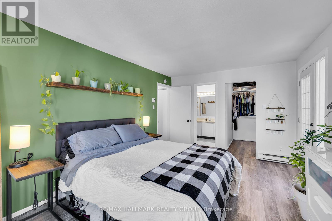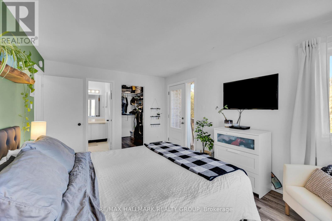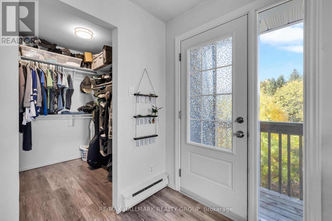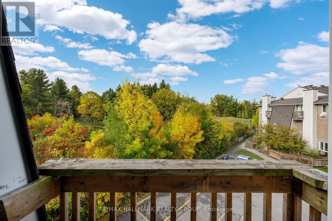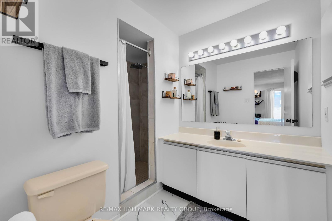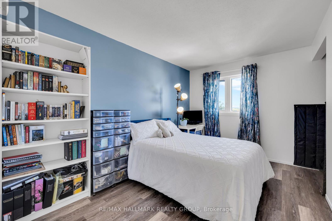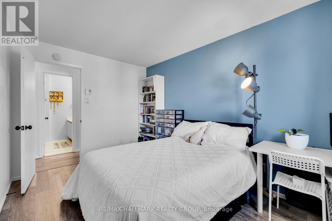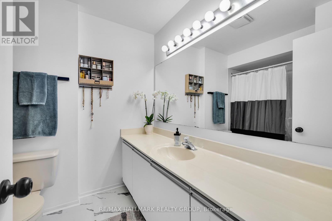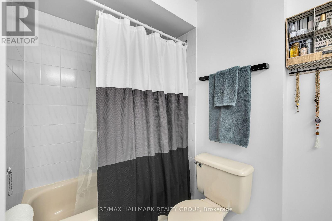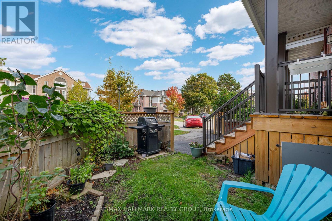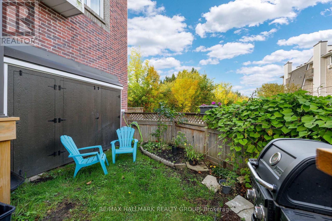3 - 5 Timberview Way Ottawa, Ontario K2H 9M6
$349,900Maintenance, Water, Electricity, Parking, Insurance
$660.04 Monthly
Maintenance, Water, Electricity, Parking, Insurance
$660.04 MonthlyBright and private, this 2-bedroom, 3-bath upper corner-unit condo townhouse offers the charm of a corner unit with three inviting outdoor spaces: a balcony off the living room, a private balcony from the primary suite, and a front yard. Set in a peaceful location surrounded by a natural stream, hiking trails, the Trans Canada Trail, and NCC woodlands, this home provides a serene retreat while remaining close to city conveniences. The main floor welcomes you with a spacious tiled foyer and closet. On the second level, the living and dining areas are bright and airy, featuring large windows, gleaming floors, and a cozy wood-burning fireplace; and you can step out onto the private balcony. The generous kitchen is well appointed with ample cabinetry, new counters, vinyl tile flooring, recessed lighting, and a stylish subway tile backsplash. A 2-piece bathroom with updated finishes and a separate laundry area with storage complete this level. Upstairs, both bedrooms and bathrooms have updated floorings. The generously sized primary bedroom is filled with natural light from two large windows and opens to a private balcony overlooking tranquil NCC green space. It also features a walk-in closet, a tasteful accent wall, and a 3-piece ensuite. The second bedroom, ideal as a guest room, home office, or child's room, is served by a full 4-piece bathroom. Additional highlights include a private front yard perfect for outdoor relaxation, plus surface and visitor parking on site. Conveniently located near amenities, restaurants, vibrant local breweries, shopping, parks, hiking/biking trails, DND, public transit, and highway access, this home is ideal for first-time buyers, investors, or downsizers. (id:19720)
Property Details
| MLS® Number | X12437387 |
| Property Type | Single Family |
| Community Name | 7802 - Westcliffe Estates |
| Amenities Near By | Park, Public Transit |
| Community Features | Pet Restrictions |
| Equipment Type | Water Heater - Electric, Water Heater |
| Features | Cul-de-sac, Ravine, Balcony, In Suite Laundry |
| Parking Space Total | 1 |
| Rental Equipment Type | Water Heater - Electric, Water Heater |
Building
| Bathroom Total | 3 |
| Bedrooms Above Ground | 2 |
| Bedrooms Total | 2 |
| Age | 31 To 50 Years |
| Amenities | Visitor Parking, Fireplace(s) |
| Appliances | Water Meter, Dishwasher, Dryer, Hood Fan, Stove, Washer, Refrigerator |
| Cooling Type | Window Air Conditioner |
| Exterior Finish | Brick |
| Fireplace Present | Yes |
| Fireplace Total | 1 |
| Half Bath Total | 1 |
| Heating Fuel | Electric |
| Heating Type | Baseboard Heaters |
| Stories Total | 3 |
| Size Interior | 1,200 - 1,399 Ft2 |
| Type | Row / Townhouse |
Parking
| No Garage |
Land
| Acreage | No |
| Fence Type | Fenced Yard |
| Land Amenities | Park, Public Transit |
Rooms
| Level | Type | Length | Width | Dimensions |
|---|---|---|---|---|
| Second Level | Living Room | 6.09 m | 4.19 m | 6.09 m x 4.19 m |
| Second Level | Kitchen | 3.86 m | 2.76 m | 3.86 m x 2.76 m |
| Second Level | Bathroom | 1.77 m | 1.42 m | 1.77 m x 1.42 m |
| Second Level | Laundry Room | 2.13 m | 1.77 m | 2.13 m x 1.77 m |
| Third Level | Primary Bedroom | 4.92 m | 3.3 m | 4.92 m x 3.3 m |
| Third Level | Bedroom 2 | 3.91 m | 2.69 m | 3.91 m x 2.69 m |
| Third Level | Bathroom | 2.66 m | 2.08 m | 2.66 m x 2.08 m |
| Third Level | Bathroom | 2.71 m | 2.05 m | 2.71 m x 2.05 m |
| Main Level | Foyer | 1.93 m | 1.82 m | 1.93 m x 1.82 m |
https://www.realtor.ca/real-estate/28934714/3-5-timberview-way-ottawa-7802-westcliffe-estates
Contact Us
Contact us for more information

Alexandre Wickham
Salesperson
www.thetulipteam.com/
www.twitter.com/thetulipteam
610 Bronson Avenue
Ottawa, Ontario K1S 4E6
(613) 236-5959
(613) 236-1515
www.hallmarkottawa.com/

Bill Meyer
Salesperson
www.thetulipteam.com/
www.facebook.com/RealEstateAgentBill
wwww.twitter.com/thetulipteam
ca.linkedin.com/pub/bill-meyer/10/321/220
610 Bronson Avenue
Ottawa, Ontario K1S 4E6
(613) 236-5959
(613) 236-1515
www.hallmarkottawa.com/


