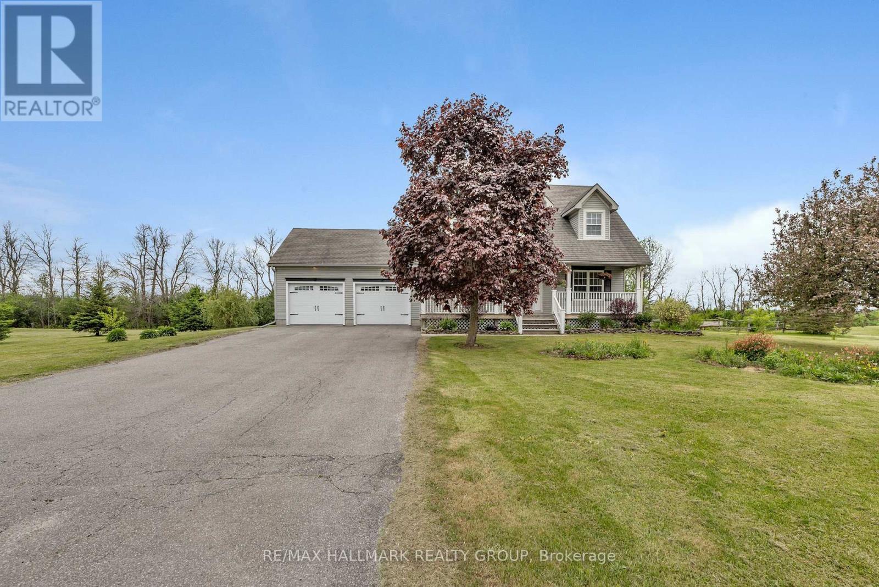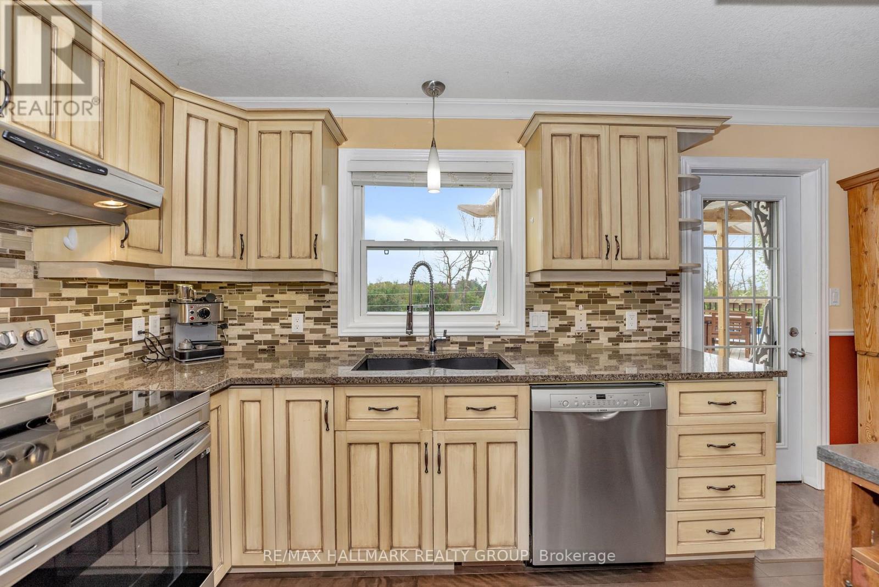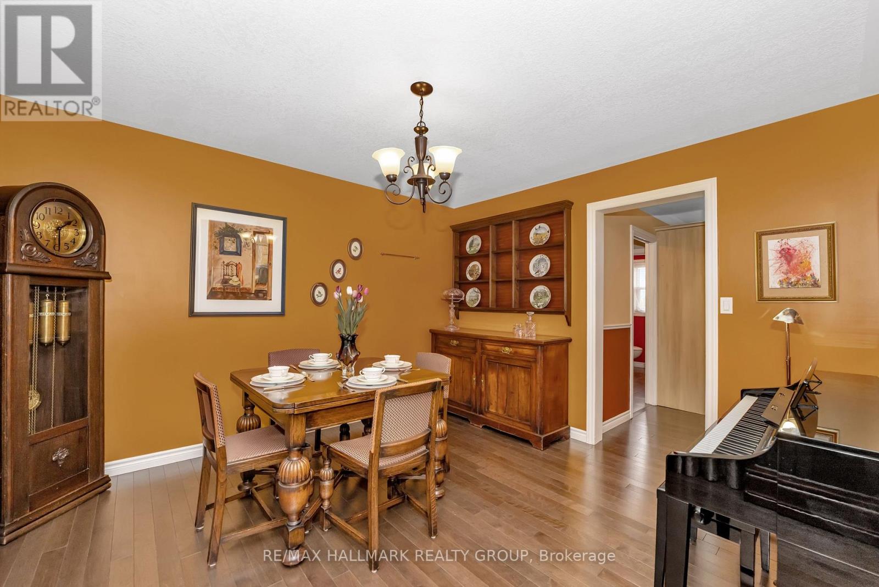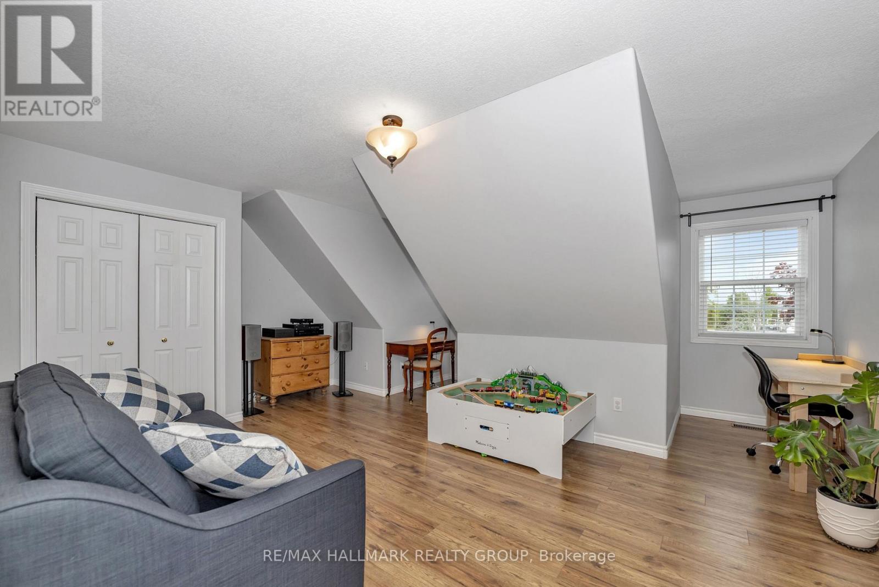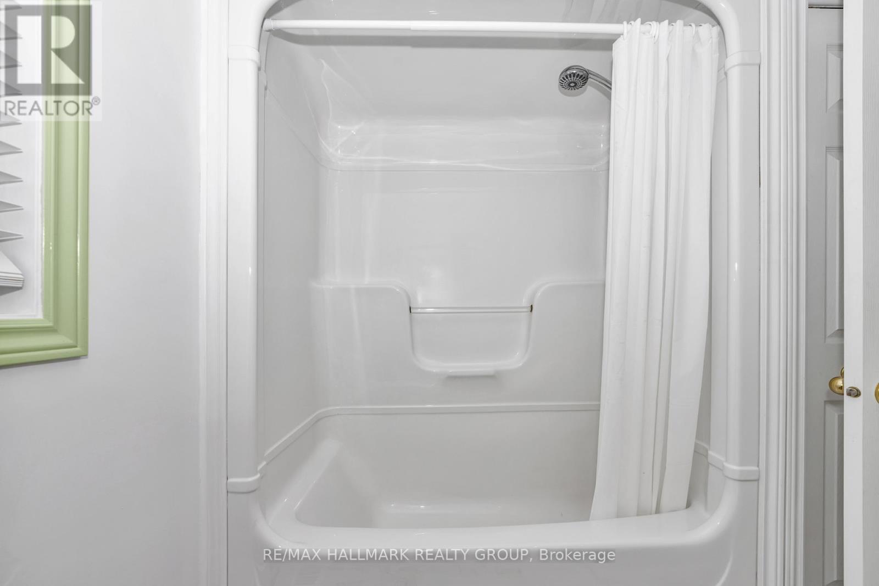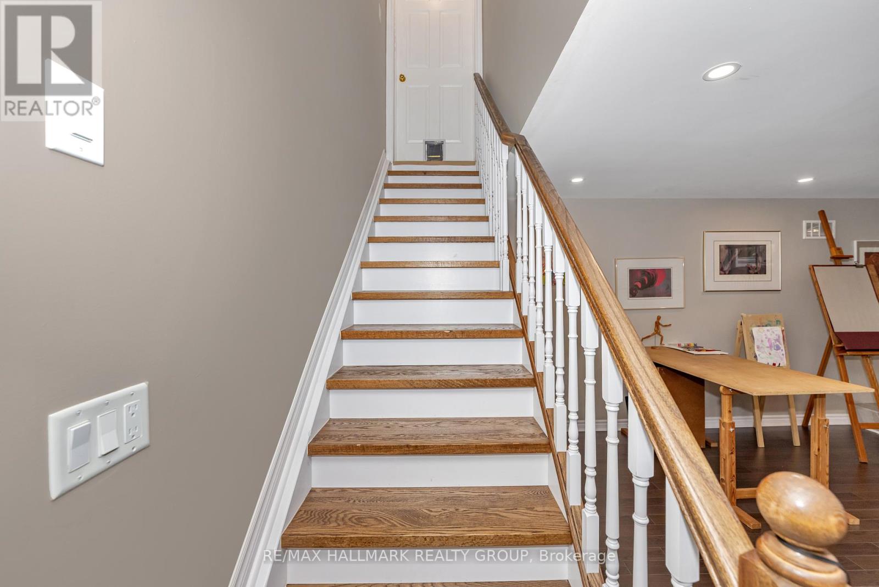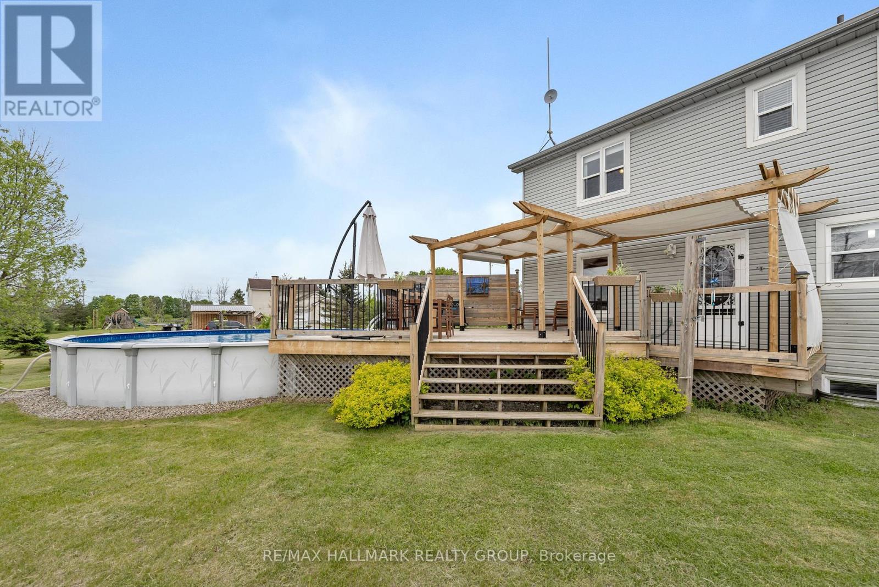3 Cheyenne Trail Augusta, Ontario K6V 5T2
$749,000
Located just 10 minutes from Brockville in the highly desirable country subdivision of Algonquin, North Augusta, this beautifully 3BR/4BTH home offers over 2,000 sq. ft. of fully finished living space on a generous 211 ft x 224.93 ft lot with no rear neighbours ensuring exceptional privacy and a peaceful, scenic setting.The main floor showcases tastefully updated hardwood & ceramic tile flooring, creating a warm and elegant atmosphere throughout. The updated kitchen features granite countertops, a double Granitek sink, a tile backsplash, a new stove, and a stylish centre island, flowing seamlessly into a cozy family room with a gas fireplace. A separate formal living room provides additional space to relax or entertain, while a renovated powder room and a convenient laundry area enhance everyday functionality. A dedicated dining room completes the layout, ideal for family meals or entertaining guests. Upstairs, the spacious primary suite includes a walk-in closet and a private ensuite with a newly tiled shower, underfloor heating, updated fixtures, and fresh décor.The renovated family bathroom also offers heated tile flooring and modern finishes.The fully finished, carpet-free basement provides a large recreation room, a newly built office or gym space, a functional 3-piece bathroom, and ample storage in the furnace room.Step outside to a generous deck and enjoy summer days in the 27' above-ground pool. The expansive yard is a true retreat, featuring a productive crabapple tree, two apple trees, raspberry canes, and established rhubarb plants. Garden enthusiasts will appreciate the fenced-in raised herb and vegetable beds, along with a bee-friendly wildflower garden. Families will love the charming childrens playhouse with swings and a slide. Additional outdoor highlights include wooden staging for summer potted plants and hanging baskets, and a hardstanding parking area next to a large Amish shed. Located just 400 metres from Dixons General Store and Café! (id:19720)
Property Details
| MLS® Number | X12173786 |
| Property Type | Single Family |
| Community Name | 809 - Augusta Twp |
| Amenities Near By | Park, Schools |
| Community Features | Community Centre |
| Features | Lane |
| Parking Space Total | 8 |
| Pool Type | Above Ground Pool |
| Structure | Deck |
Building
| Bathroom Total | 4 |
| Bedrooms Above Ground | 3 |
| Bedrooms Total | 3 |
| Amenities | Fireplace(s) |
| Appliances | Dishwasher, Dryer, Stove, Washer, Refrigerator |
| Basement Development | Finished |
| Basement Type | Full (finished) |
| Construction Style Attachment | Detached |
| Cooling Type | Central Air Conditioning, Air Exchanger |
| Exterior Finish | Vinyl Siding |
| Fire Protection | Smoke Detectors |
| Fireplace Present | Yes |
| Fireplace Total | 1 |
| Foundation Type | Concrete |
| Half Bath Total | 1 |
| Heating Fuel | Electric |
| Heating Type | Forced Air |
| Stories Total | 2 |
| Size Interior | 2,000 - 2,500 Ft2 |
| Type | House |
| Utility Water | Drilled Well |
Parking
| Attached Garage | |
| Garage |
Land
| Acreage | No |
| Land Amenities | Park, Schools |
| Sewer | Septic System |
| Size Depth | 225 Ft |
| Size Frontage | 211 Ft |
| Size Irregular | 211 X 225 Ft |
| Size Total Text | 211 X 225 Ft |
| Zoning Description | Residential |
Rooms
| Level | Type | Length | Width | Dimensions |
|---|---|---|---|---|
| Second Level | Bedroom | 5.79 m | 4.8 m | 5.79 m x 4.8 m |
| Second Level | Bathroom | 2.44 m | 1.62 m | 2.44 m x 1.62 m |
| Second Level | Primary Bedroom | 6.4 m | 3.53 m | 6.4 m x 3.53 m |
| Second Level | Bathroom | 2.44 m | 2.41 m | 2.44 m x 2.41 m |
| Second Level | Bedroom | 4.11 m | 3.88 m | 4.11 m x 3.88 m |
| Basement | Recreational, Games Room | 6.4 m | 4.34 m | 6.4 m x 4.34 m |
| Basement | Den | 4.87 m | 3.35 m | 4.87 m x 3.35 m |
| Basement | Bathroom | 2.23 m | 1.78 m | 2.23 m x 1.78 m |
| Main Level | Family Room | 4.26 m | 3.5 m | 4.26 m x 3.5 m |
| Main Level | Living Room | 4.57 m | 4.26 m | 4.57 m x 4.26 m |
| Main Level | Dining Room | 3.83 m | 3.42 m | 3.83 m x 3.42 m |
| Main Level | Kitchen | 4.14 m | 4.14 m | 4.14 m x 4.14 m |
| Main Level | Bathroom | 1.62 m | 1.52 m | 1.62 m x 1.52 m |
| Main Level | Laundry Room | 1.7 m | 1.62 m | 1.7 m x 1.62 m |
https://www.realtor.ca/real-estate/28370702/3-cheyenne-trail-augusta-809-augusta-twp
Contact Us
Contact us for more information
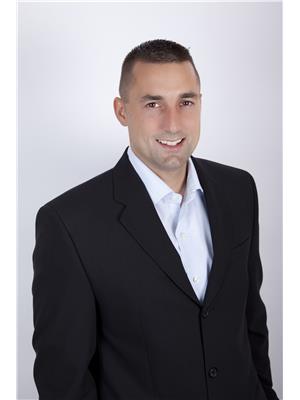
Keith Bray
Salesperson
www.thetulipteam.com/
www.facebook.com/keith.bray.58
www.twitter.com/thetulipteam
ca.linkedin.com/pub/keith-bray/18/a2/b85
610 Bronson Avenue
Ottawa, Ontario K1S 4E6
(613) 236-5959
(613) 236-1515
www.hallmarkottawa.com/

Bill Meyer
Salesperson
www.thetulipteam.com/
www.facebook.com/RealEstateAgentBill
wwww.twitter.com/thetulipteam
ca.linkedin.com/pub/bill-meyer/10/321/220
610 Bronson Avenue
Ottawa, Ontario K1S 4E6
(613) 236-5959
(613) 236-1515
www.hallmarkottawa.com/


