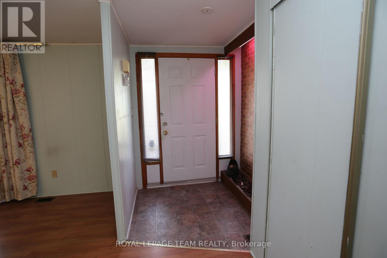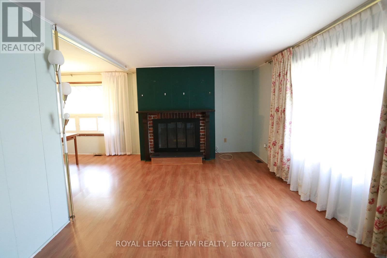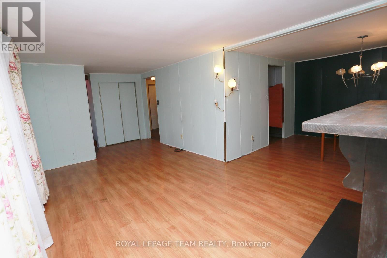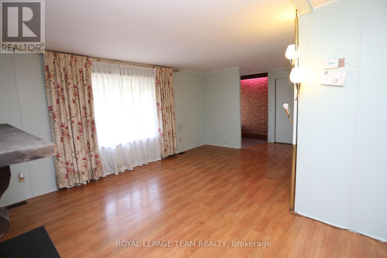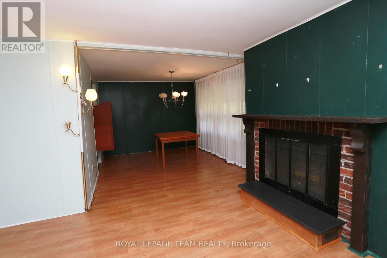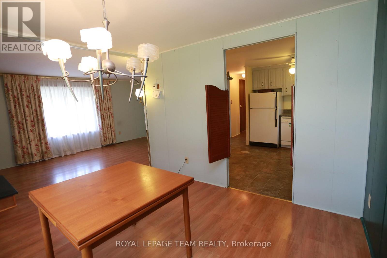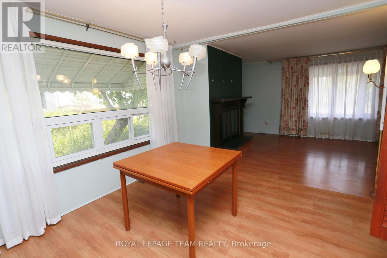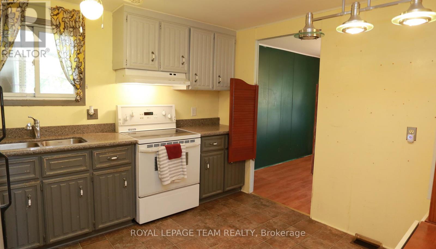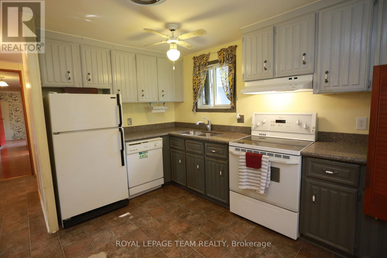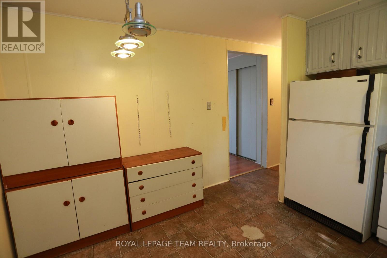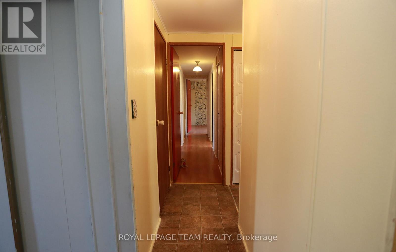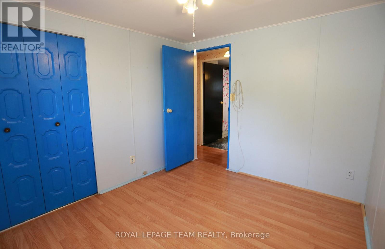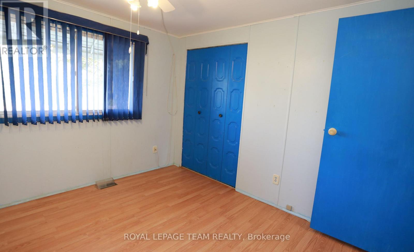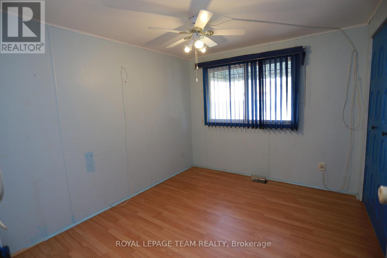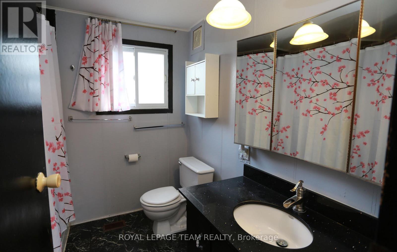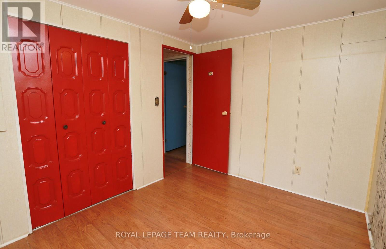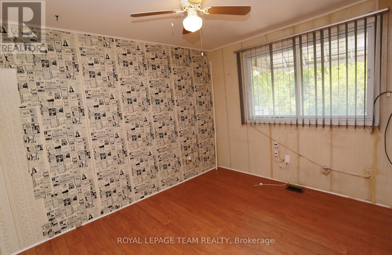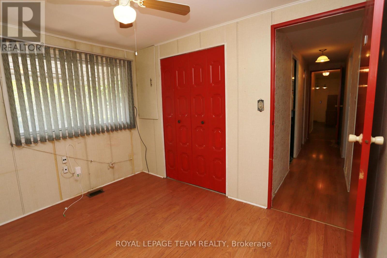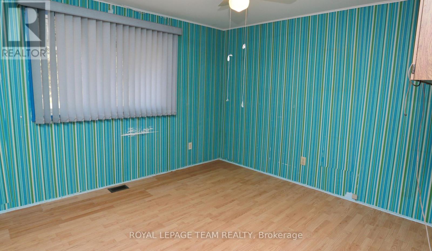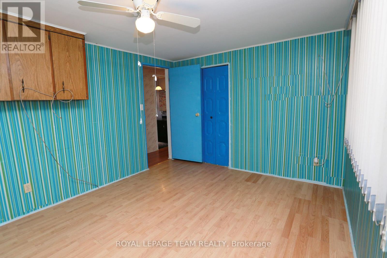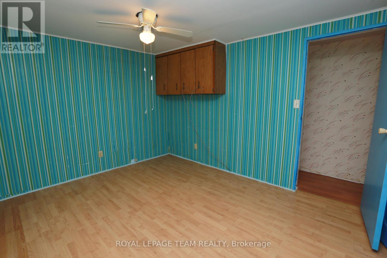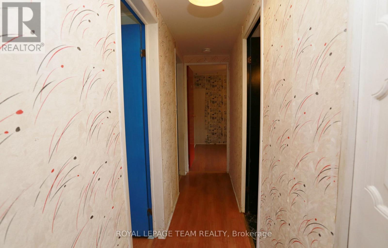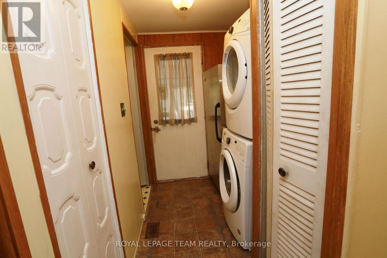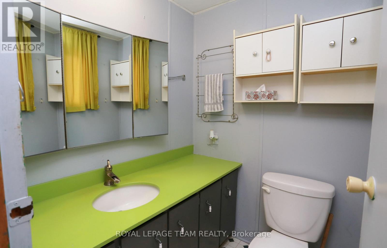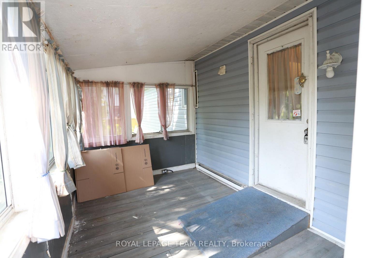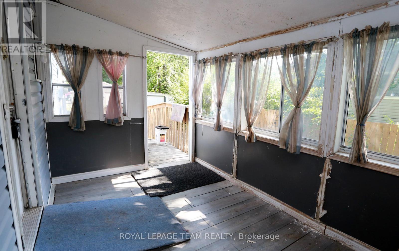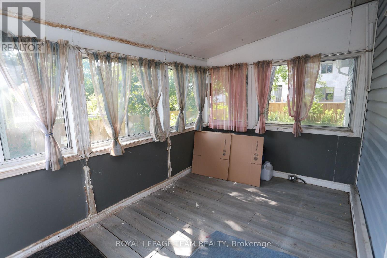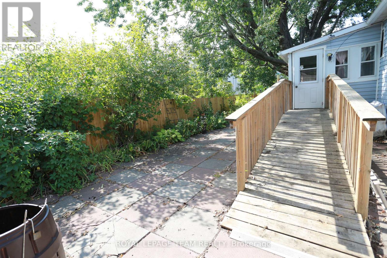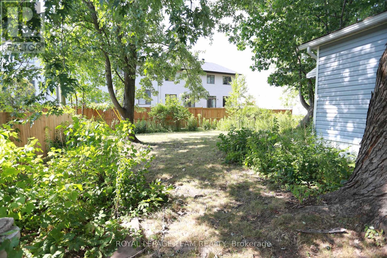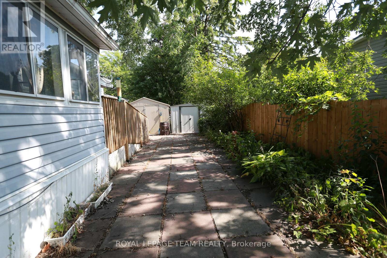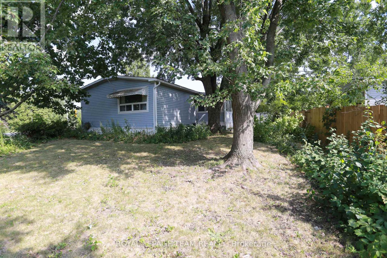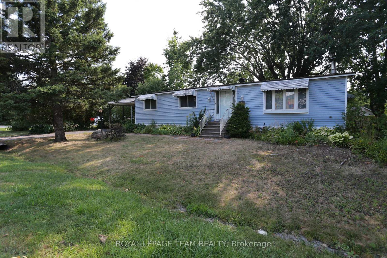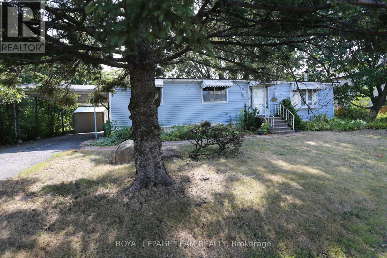3 Fringewood Drive Ottawa, Ontario K2S 1T1
$435,000
This is a super property, located close to many amenities. This 3 bedroom, 2 bathroom bungalow offers a great opportunity to own your first home. The living room/dining room offer a wonderful entertaining area for family and friends. The spacious kitchen has the opportunity to eat in or expand cabinetry and prep space for the chef in the family. The large outdoor area is available for bbqing, family events or just private enjoyment. This home is located across the street from the neighborhood park. Walking distance to some of your favorite stores, restaurants and public transit. Snow removal for the driveway has been paid for the season and is transferable. Property sold in 'as is' 'where is' condition. TLC to make this home your own. (id:19720)
Property Details
| MLS® Number | X12340076 |
| Property Type | Single Family |
| Community Name | 8201 - Fringewood |
| Features | Wheelchair Access |
| Parking Space Total | 2 |
| Structure | Patio(s), Porch, Shed |
Building
| Bathroom Total | 2 |
| Bedrooms Above Ground | 3 |
| Bedrooms Total | 3 |
| Appliances | Dishwasher, Hood Fan, Stove, Refrigerator |
| Architectural Style | Bungalow |
| Basement Type | None |
| Construction Style Attachment | Detached |
| Cooling Type | Central Air Conditioning |
| Exterior Finish | Vinyl Siding |
| Fireplace Present | Yes |
| Fireplace Total | 1 |
| Foundation Type | Wood/piers |
| Half Bath Total | 1 |
| Heating Fuel | Electric |
| Heating Type | Forced Air |
| Stories Total | 1 |
| Size Interior | 1,100 - 1,500 Ft2 |
| Type | House |
| Utility Water | Municipal Water |
Parking
| Carport | |
| No Garage |
Land
| Acreage | No |
| Sewer | Sanitary Sewer |
| Size Depth | 58 Ft ,4 In |
| Size Frontage | 88 Ft ,2 In |
| Size Irregular | 88.2 X 58.4 Ft |
| Size Total Text | 88.2 X 58.4 Ft |
| Zoning Description | R1d[2240] |
Rooms
| Level | Type | Length | Width | Dimensions |
|---|---|---|---|---|
| Main Level | Foyer | 3.19 m | 1.78 m | 3.19 m x 1.78 m |
| Main Level | Sunroom | 3.47 m | 2.55 m | 3.47 m x 2.55 m |
| Main Level | Living Room | 5.58 m | 3.2 m | 5.58 m x 3.2 m |
| Main Level | Dining Room | 3.57 m | 3.1 m | 3.57 m x 3.1 m |
| Main Level | Kitchen | 3.42 m | 3.19 m | 3.42 m x 3.19 m |
| Main Level | Bedroom | 3.19 m | 2.55 m | 3.19 m x 2.55 m |
| Main Level | Bedroom 2 | 3.7 m | 3.19 m | 3.7 m x 3.19 m |
| Main Level | Bedroom 3 | 3.2 m | 2.79 m | 3.2 m x 2.79 m |
| Main Level | Bathroom | 2.26 m | 2.19 m | 2.26 m x 2.19 m |
| Main Level | Utility Room | 3.28 m | 0.93 m | 3.28 m x 0.93 m |
https://www.realtor.ca/real-estate/28723308/3-fringewood-drive-ottawa-8201-fringewood
Contact Us
Contact us for more information

Timothy Mclean
Salesperson
www.timmclean.com/
6081 Hazeldean Road, 12b
Ottawa, Ontario K2S 1B9
(613) 831-9287
(613) 831-9290
www.teamrealty.ca/



