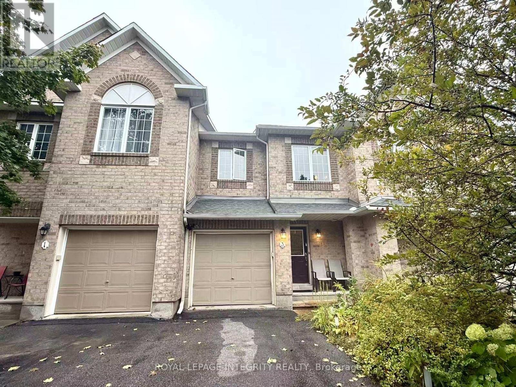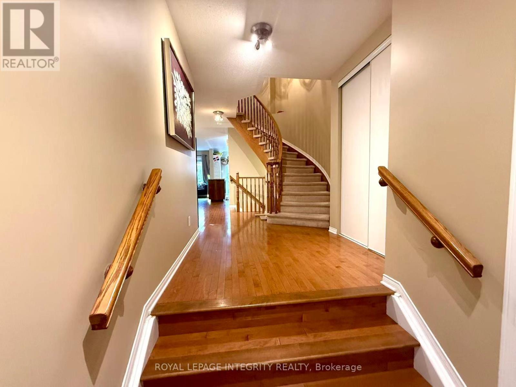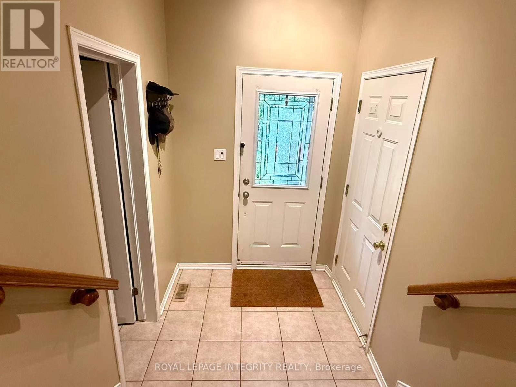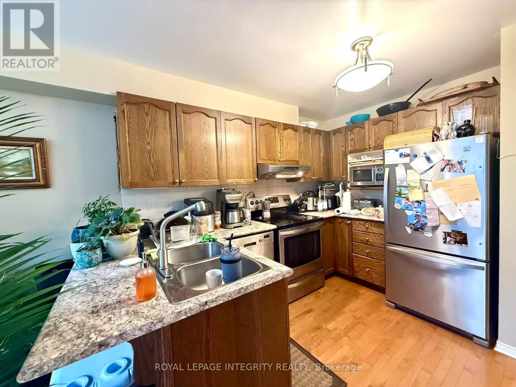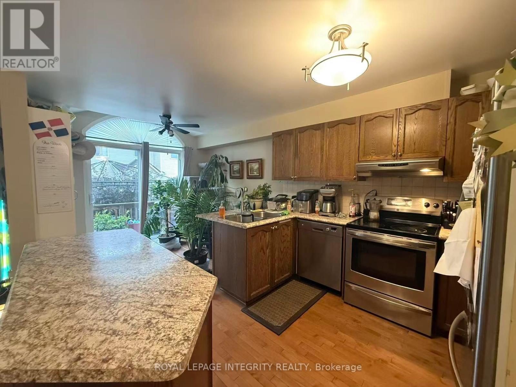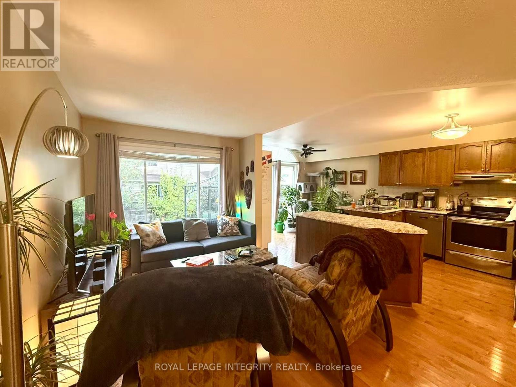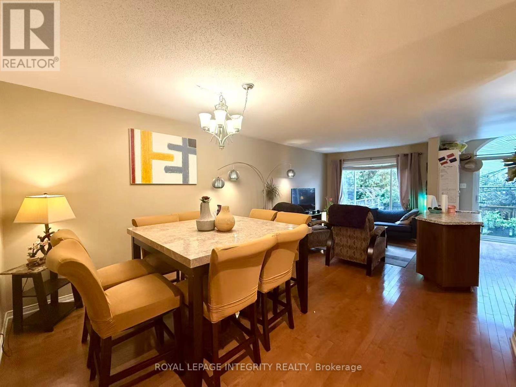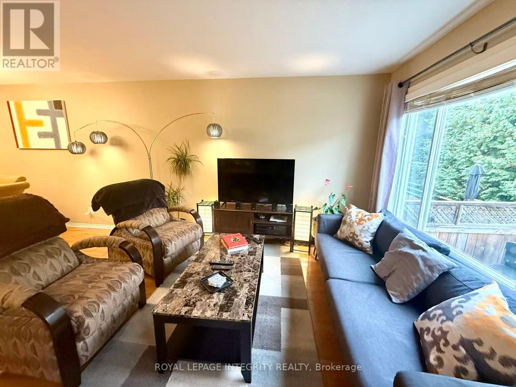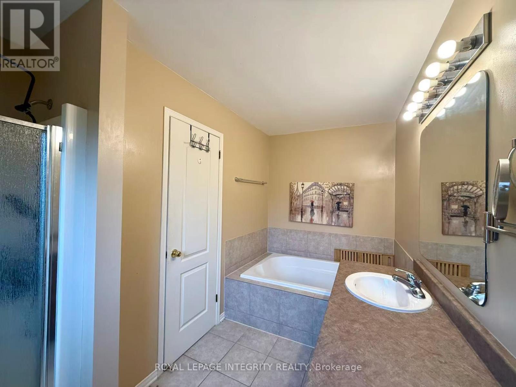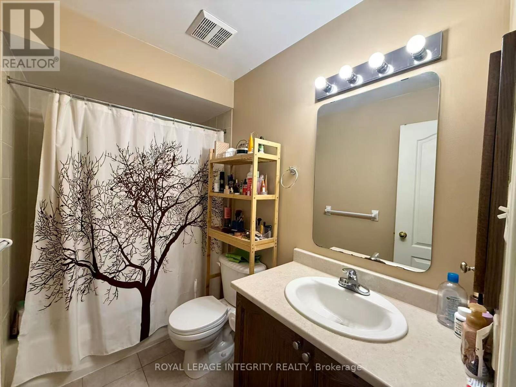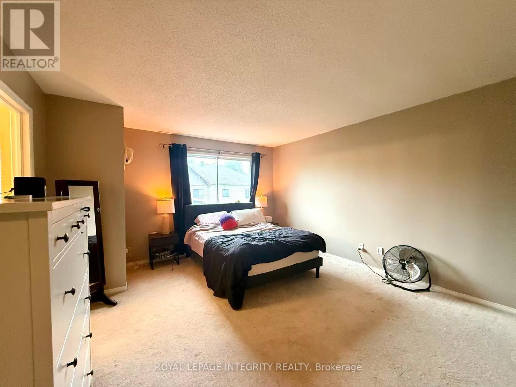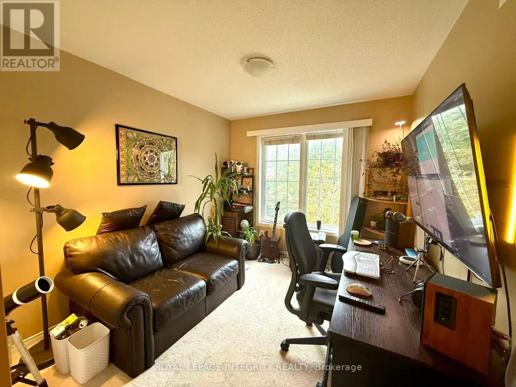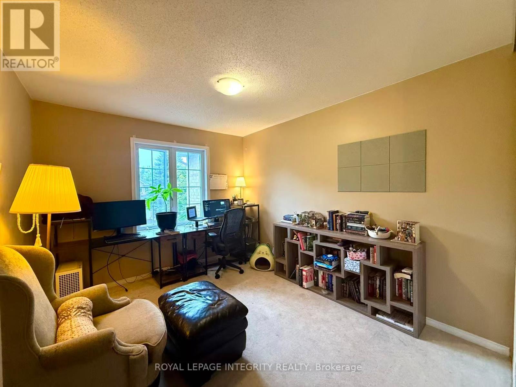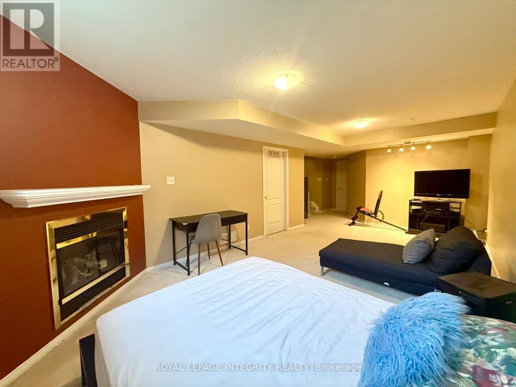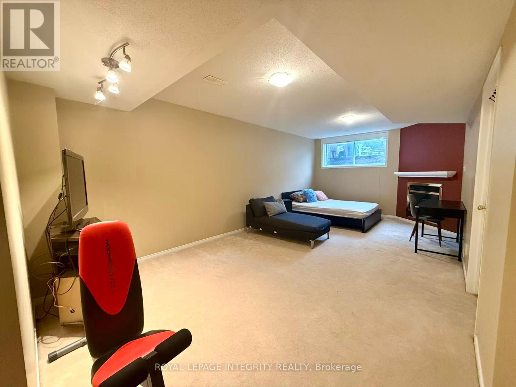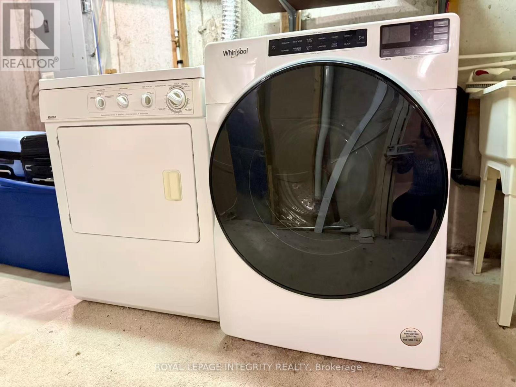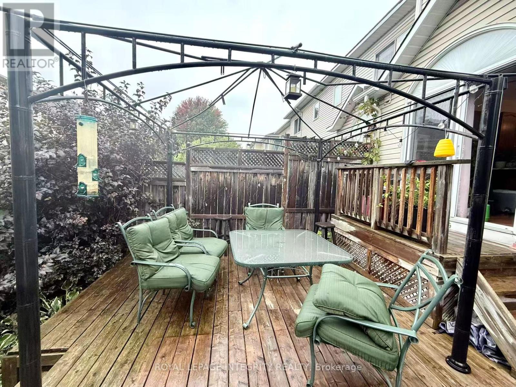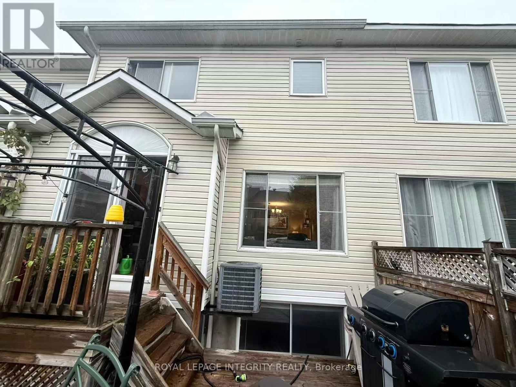3 Ipswich Terrace Ottawa, Ontario K2K 3K4
$2,600 Monthly
Fabulous 3-bedroom, 3-bath freehold townhome in the highly sought-after Morgan's Grant community perfect for young professionals or families. This spacious home boasts a bright open-concept design with gleaming hardwood floors on the main level and ceramic tile in the foyer and powder room. The kitchen offers a sun-filled eating area and plenty of space for everyday living. A curved staircase leads to the king-sized primary retreat with walk-in closet and 4-piece ensuite, while bedrooms 2 and 3 are generously sized. The lower level features a cozy family room with large window and gas fireplace, ideal for gatherings. Enjoy outdoor living in the fully fenced backyard with a maintenance-free 15' x 19' deck and lovely perennial front garden. Conveniently located near the Kanata High Tech Park, transit, rec complex, schools, medical/dental services, and walking/biking trails. (id:19720)
Property Details
| MLS® Number | X12428698 |
| Property Type | Single Family |
| Community Name | 9008 - Kanata - Morgan's Grant/South March |
| Amenities Near By | Public Transit, Park |
| Equipment Type | Water Heater |
| Parking Space Total | 3 |
| Rental Equipment Type | Water Heater |
| Structure | Deck |
Building
| Bathroom Total | 3 |
| Bedrooms Above Ground | 3 |
| Bedrooms Total | 3 |
| Amenities | Fireplace(s) |
| Appliances | Garage Door Opener Remote(s) |
| Basement Development | Partially Finished |
| Basement Type | Full (partially Finished) |
| Construction Style Attachment | Attached |
| Cooling Type | Central Air Conditioning |
| Exterior Finish | Brick |
| Fireplace Present | Yes |
| Fireplace Total | 1 |
| Foundation Type | Concrete |
| Half Bath Total | 1 |
| Heating Fuel | Natural Gas |
| Heating Type | Forced Air |
| Stories Total | 2 |
| Size Interior | 1,500 - 2,000 Ft2 |
| Type | Row / Townhouse |
| Utility Water | Municipal Water |
Parking
| Attached Garage | |
| Garage |
Land
| Acreage | No |
| Land Amenities | Public Transit, Park |
| Sewer | Sanitary Sewer |
| Size Depth | 94 Ft ,10 In |
| Size Frontage | 20 Ft ,3 In |
| Size Irregular | 20.3 X 94.9 Ft |
| Size Total Text | 20.3 X 94.9 Ft |
Rooms
| Level | Type | Length | Width | Dimensions |
|---|---|---|---|---|
| Second Level | Bathroom | 2.61 m | 1.52 m | 2.61 m x 1.52 m |
| Second Level | Bedroom | 2.84 m | 3.2 m | 2.84 m x 3.2 m |
| Second Level | Primary Bedroom | 3.96 m | 4.82 m | 3.96 m x 4.82 m |
| Second Level | Bathroom | 3.5 m | 1.82 m | 3.5 m x 1.82 m |
| Second Level | Other | 1.82 m | 1.98 m | 1.82 m x 1.98 m |
| Second Level | Bedroom | 2.76 m | 3.5 m | 2.76 m x 3.5 m |
| Lower Level | Family Room | 3.37 m | 6.9 m | 3.37 m x 6.9 m |
| Main Level | Living Room | 3.7 m | 7.08 m | 3.7 m x 7.08 m |
| Main Level | Kitchen | 3.04 m | 3.04 m | 3.04 m x 3.04 m |
| Main Level | Dining Room | 3.04 m | 2.43 m | 3.04 m x 2.43 m |
| Main Level | Bathroom | 0.91 m | 1.95 m | 0.91 m x 1.95 m |
| Main Level | Foyer | 1.72 m | 2.13 m | 1.72 m x 2.13 m |
Contact Us
Contact us for more information

Haiyun Wang
Salesperson
2148 Carling Ave., Unit 6
Ottawa, Ontario K2A 1H1
(613) 829-1818
royallepageintegrity.ca/
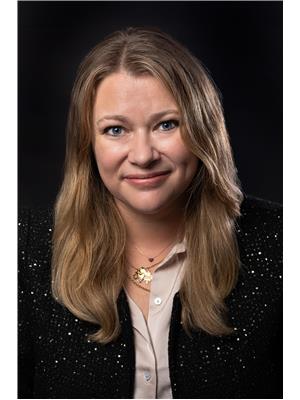
Sandrine Laurens
Salesperson
2148 Carling Ave., Unit 6
Ottawa, Ontario K2A 1H1
(613) 829-1818
royallepageintegrity.ca/


