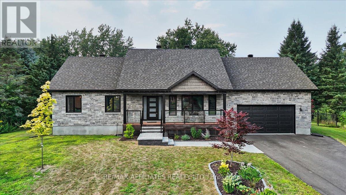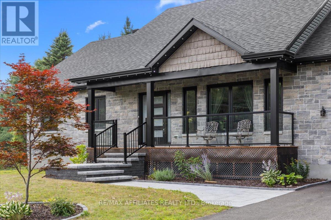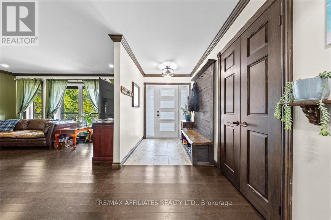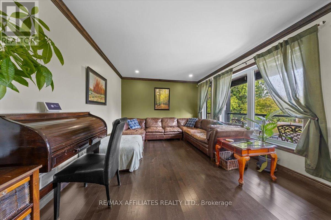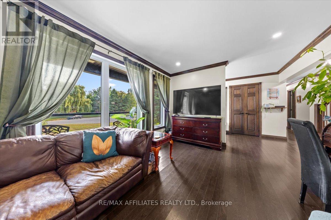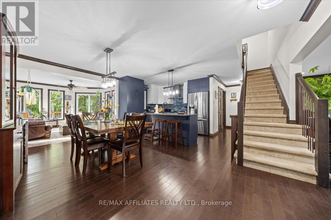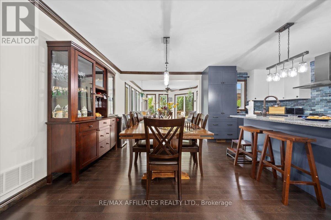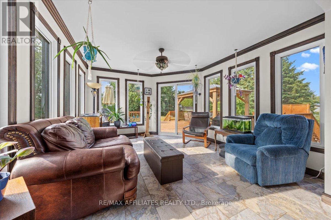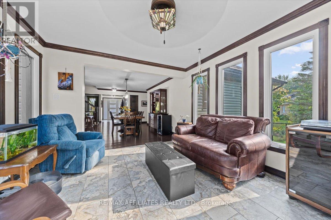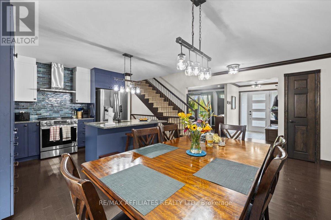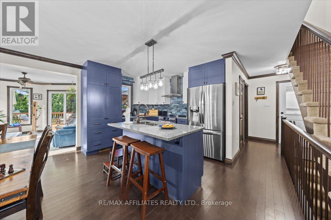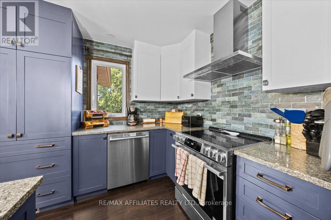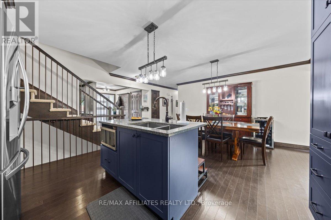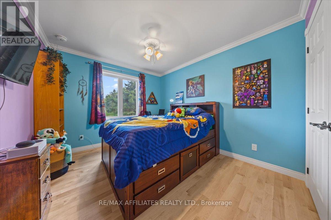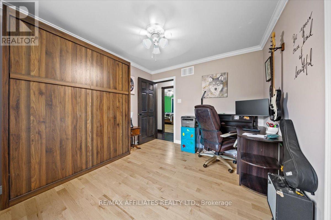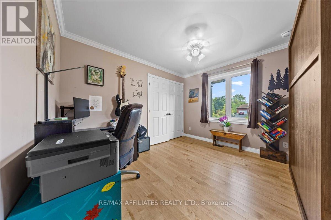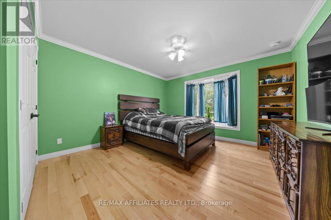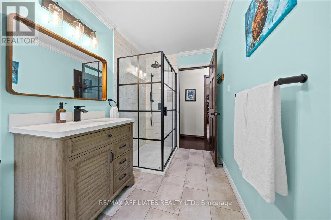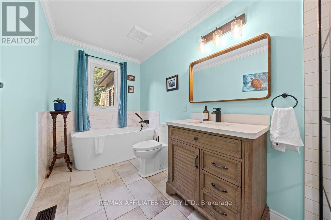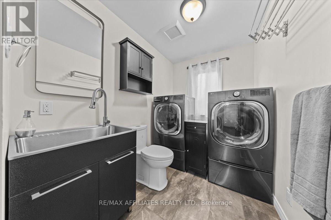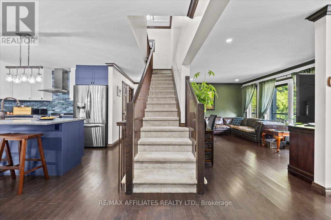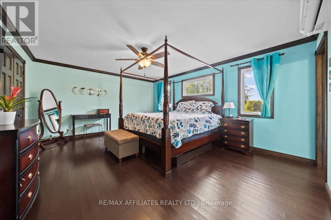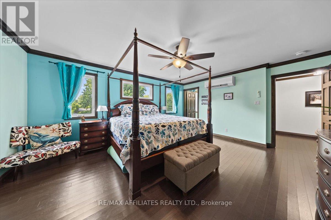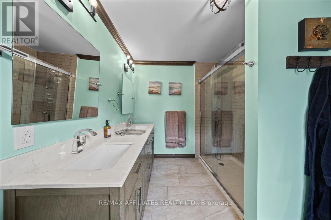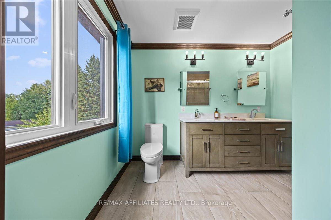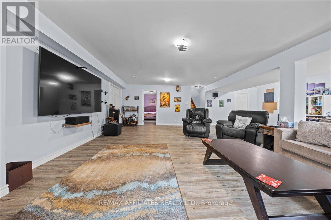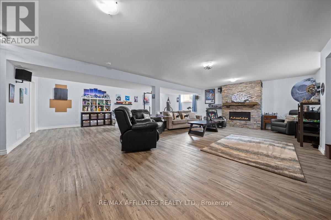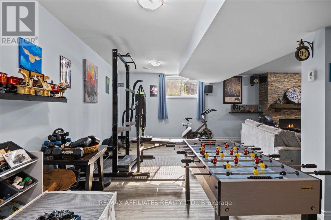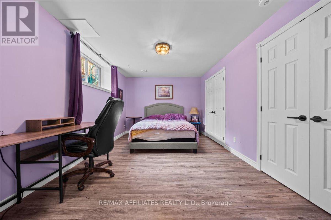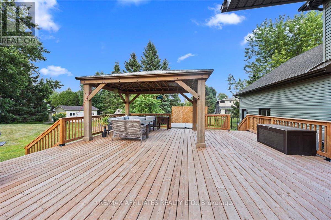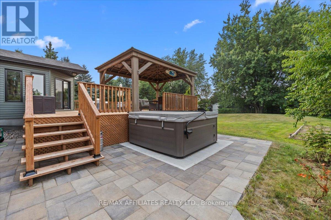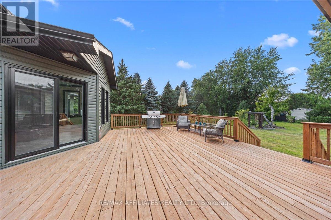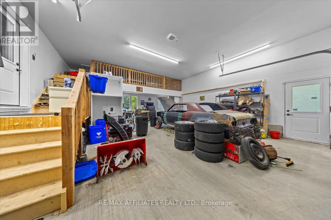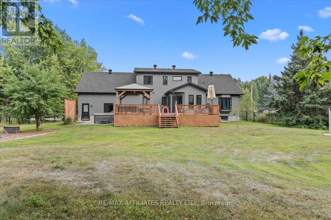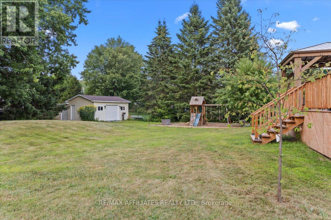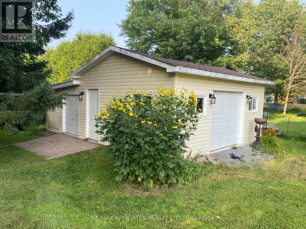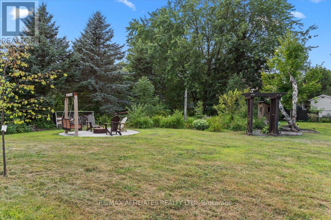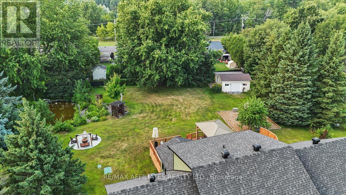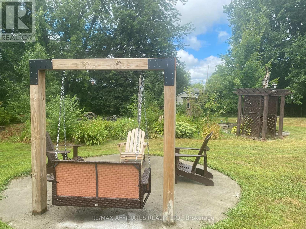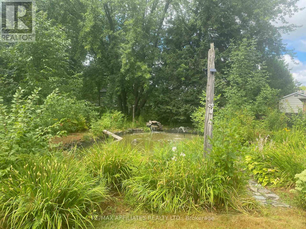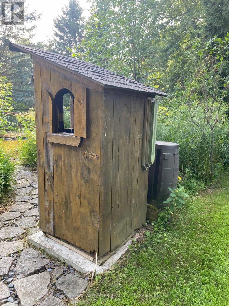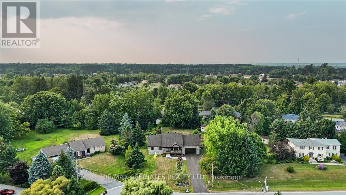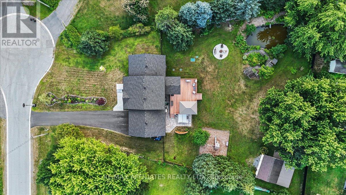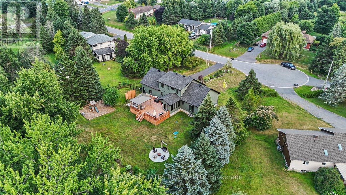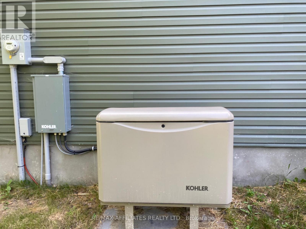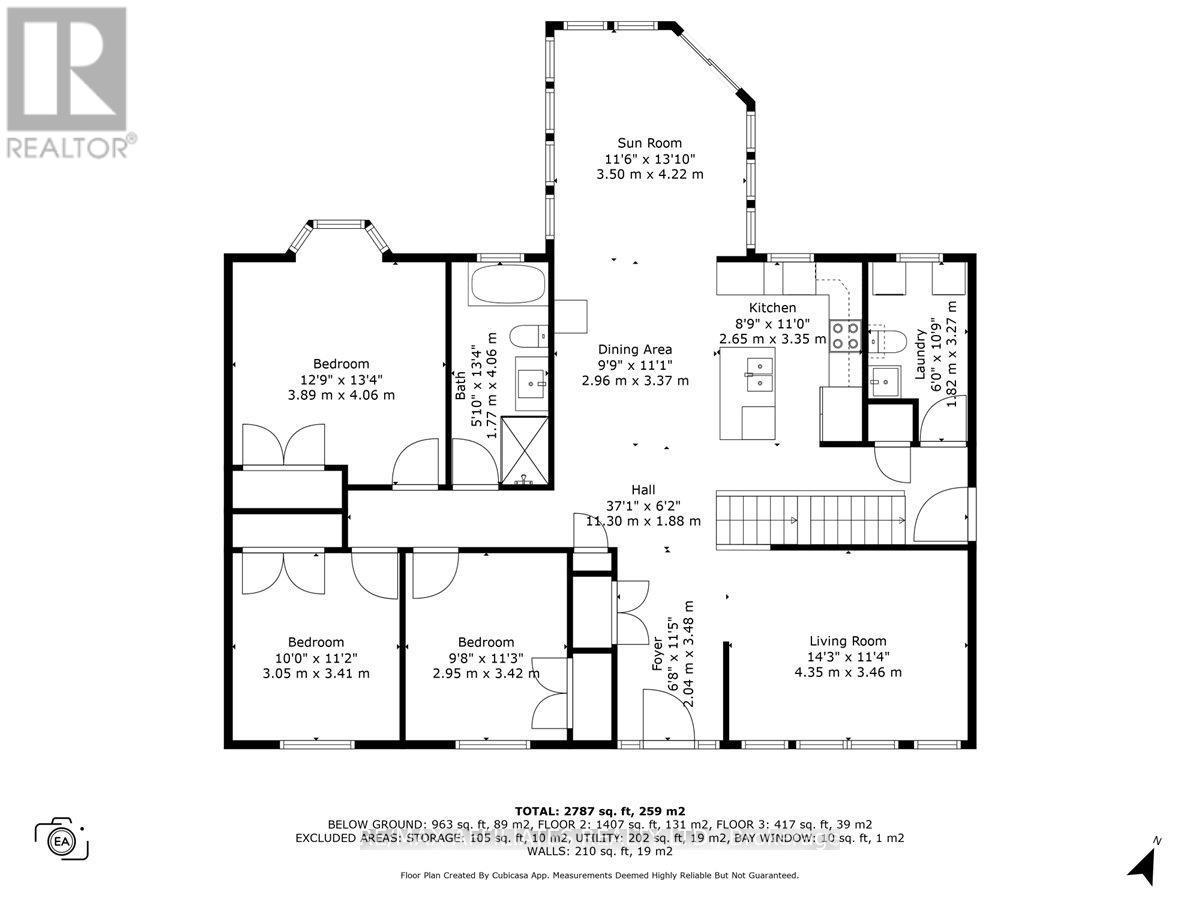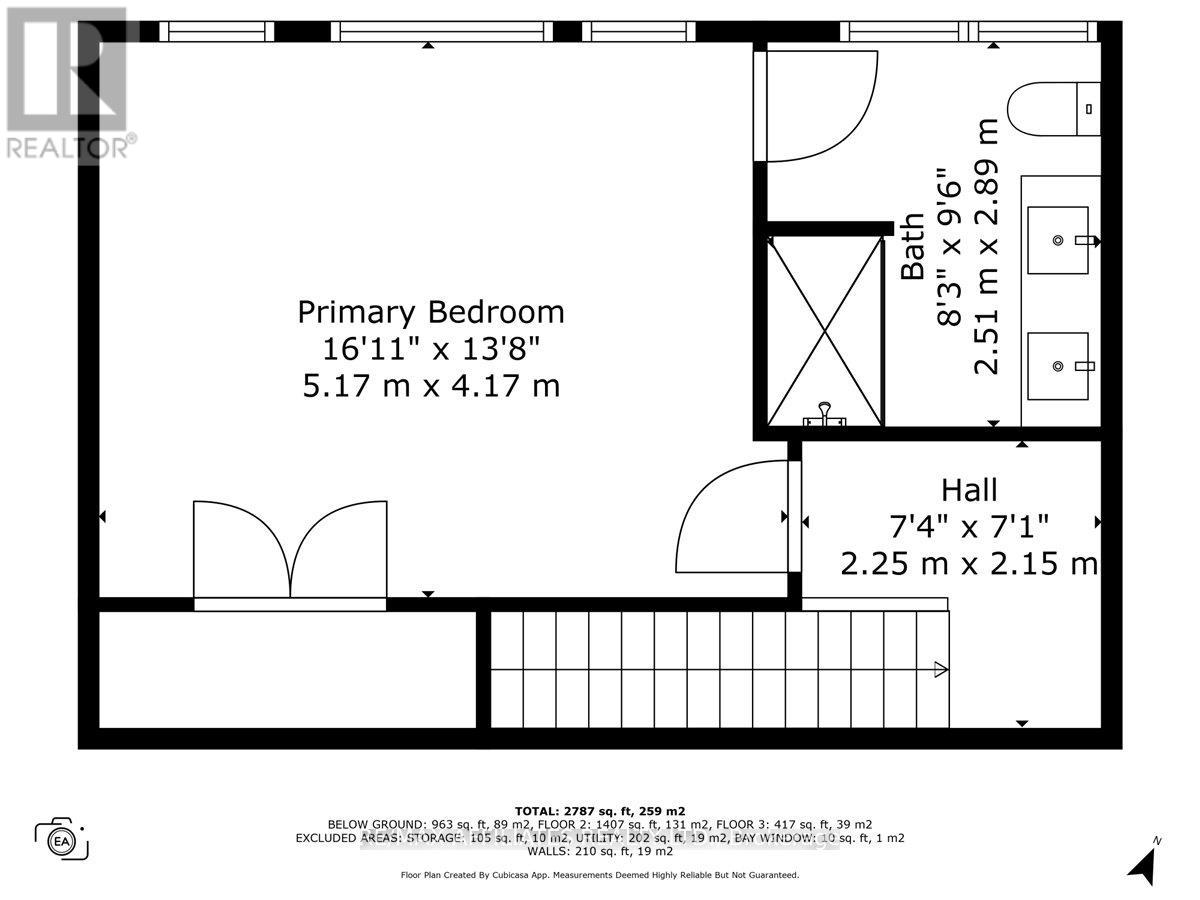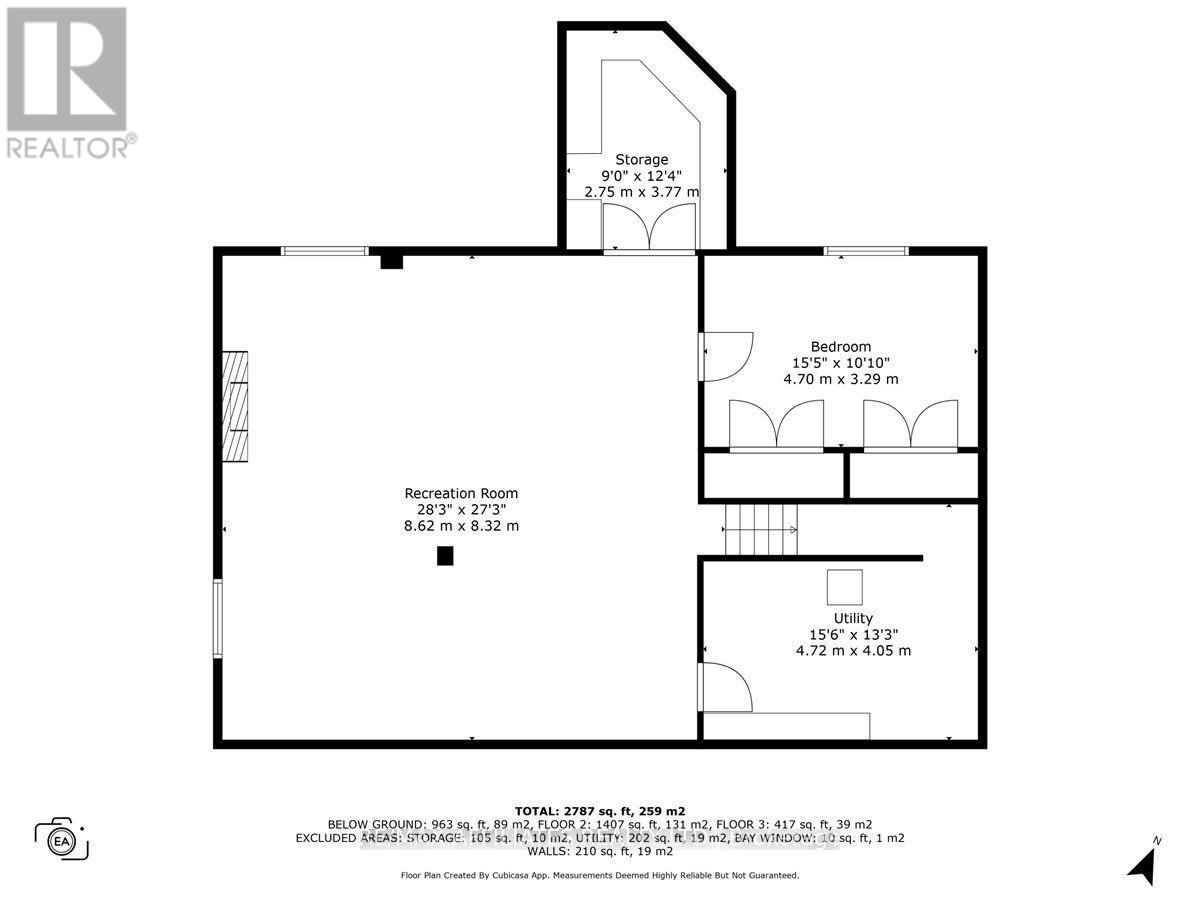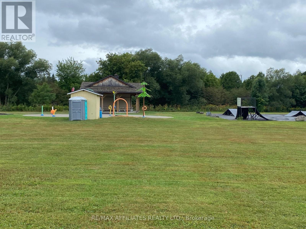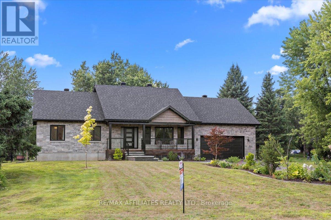3 Longtin Street Clarence-Rockland, Ontario K0A 1E0
$824,900
Welcome to 3 Longtin Street, a custom-built country home in the heart of Bourget that blends peaceful living with modern convenience. Built in 2024, this thoughtfully designed property comes equipped with a 22kW automatic WHOLE HOME GENERATOR, ensuring comfort and security year-round. Inside, you'll find LG appliances, an OWNED ON DEMAND HOT WATER TANK, HRV system, humidifier, high-speed internet, a 200 amp panel, and MAIN LEVEL LAUNDRY. The layout offers flexible bungalow-style living with a loft above, hardwood and porcelain floors throughout, ceiling fans in the bedrooms, and a fully finished basement with IN-LAW suite potential complete with an EGRESS window and stereo wiring. Spray foam insulation adds efficiency, while the sunroom provides a cozy space to enjoy every season. Step outside to discover a BACKYARD OASIS featuring a HOT TUB, fire pit with swing, powered workshop/garage on a concrete slab, oversized deck with a cedar gazebo and metal roof, a tranquil POND, Celebright lights, and a wood shed. The PIE-SHAPED lot sits on a quiet CUL-DE-SAC just one block from a park with a splash pad and skate park. The home also includes a children's play set and leaf guards on the eaves for easy maintenance. Ideally located near the Bourget Community Centre, local trails, Mike Dean Local Grocer, Ramigab Resto-Bar, a dental clinic, and both elementary and high schools, this home offers the perfect blend of lifestyle, space, and location. Welcome home! (id:19720)
Property Details
| MLS® Number | X12439949 |
| Property Type | Single Family |
| Community Name | 607 - Clarence/Rockland Twp |
| Community Features | Community Centre |
| Features | Cul-de-sac, Wooded Area, Carpet Free, Gazebo |
| Parking Space Total | 12 |
| Structure | Deck, Patio(s), Porch, Workshop |
Building
| Bathroom Total | 3 |
| Bedrooms Above Ground | 4 |
| Bedrooms Below Ground | 1 |
| Bedrooms Total | 5 |
| Age | 0 To 5 Years |
| Amenities | Fireplace(s) |
| Appliances | Hot Tub, Water Heater - Tankless, Water Heater, Dishwasher, Dryer, Garage Door Opener, Hood Fan, Humidifier, Play Structure, Stove, Washer, Refrigerator |
| Basement Development | Finished |
| Basement Type | N/a (finished) |
| Construction Style Attachment | Detached |
| Cooling Type | Central Air Conditioning |
| Exterior Finish | Vinyl Siding, Stone |
| Fire Protection | Smoke Detectors |
| Fireplace Present | Yes |
| Fireplace Total | 1 |
| Flooring Type | Hardwood, Tile |
| Foundation Type | Poured Concrete |
| Half Bath Total | 1 |
| Heating Fuel | Natural Gas |
| Heating Type | Forced Air |
| Stories Total | 2 |
| Size Interior | 1,500 - 2,000 Ft2 |
| Type | House |
| Utility Power | Generator |
| Utility Water | Municipal Water |
Parking
| Attached Garage | |
| Garage |
Land
| Acreage | No |
| Fence Type | Fully Fenced, Fenced Yard |
| Landscape Features | Landscaped |
| Sewer | Septic System |
| Size Depth | 245 Ft ,1 In |
| Size Frontage | 96 Ft ,2 In |
| Size Irregular | 96.2 X 245.1 Ft |
| Size Total Text | 96.2 X 245.1 Ft |
| Surface Water | Lake/pond |
Rooms
| Level | Type | Length | Width | Dimensions |
|---|---|---|---|---|
| Second Level | Bedroom | 5.17 m | 4.17 m | 5.17 m x 4.17 m |
| Second Level | Bathroom | 2.89 m | 2.51 m | 2.89 m x 2.51 m |
| Lower Level | Recreational, Games Room | 8.62 m | 8.32 m | 8.62 m x 8.32 m |
| Lower Level | Bedroom | 4.7 m | 3.29 m | 4.7 m x 3.29 m |
| Lower Level | Other | 3.77 m | 2.75 m | 3.77 m x 2.75 m |
| Lower Level | Utility Room | 4.72 m | 4.05 m | 4.72 m x 4.05 m |
| Main Level | Foyer | 3.48 m | 2.04 m | 3.48 m x 2.04 m |
| Main Level | Living Room | 4.35 m | 3.46 m | 4.35 m x 3.46 m |
| Main Level | Dining Room | 3.37 m | 2.96 m | 3.37 m x 2.96 m |
| Main Level | Kitchen | 3.35 m | 2.65 m | 3.35 m x 2.65 m |
| Main Level | Sunroom | 4.22 m | 3.5 m | 4.22 m x 3.5 m |
| Main Level | Bedroom | 4.06 m | 3.89 m | 4.06 m x 3.89 m |
| Main Level | Bedroom | 3.42 m | 2.95 m | 3.42 m x 2.95 m |
| Main Level | Bedroom | 3.41 m | 3.05 m | 3.41 m x 3.05 m |
| Main Level | Bathroom | 4.06 m | 1.77 m | 4.06 m x 1.77 m |
Utilities
| Electricity | Installed |
Contact Us
Contact us for more information

Tom Sapinski
Salesperson
www.youtube.com/embed/h65sVdWXP40
www.homesandcondosottawa.com/
www.facebook.com/#!/TomSapinskiOttawaREMAXRealtor?fref=ts
www.linkedin.com/in/tom-sapinski-65a13b13
1180 Place D'orleans Dr Unit 3
Ottawa, Ontario K1C 7K3
(613) 837-0000
(613) 837-0005
www.remaxaffiliates.ca/


