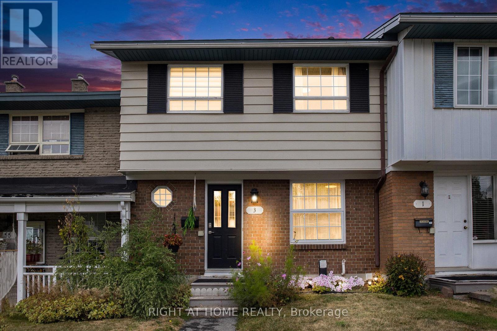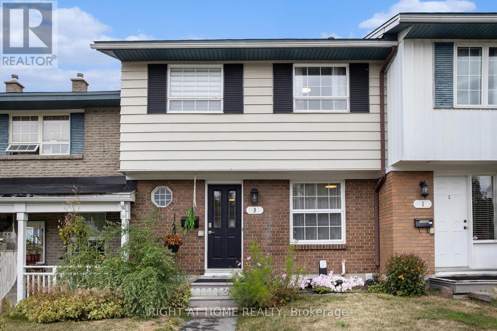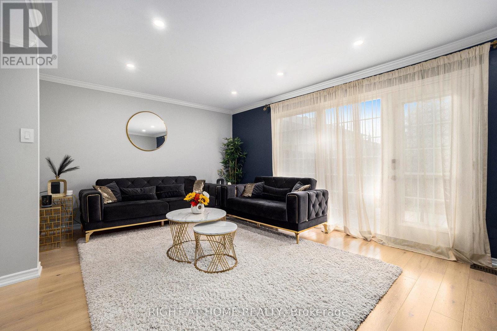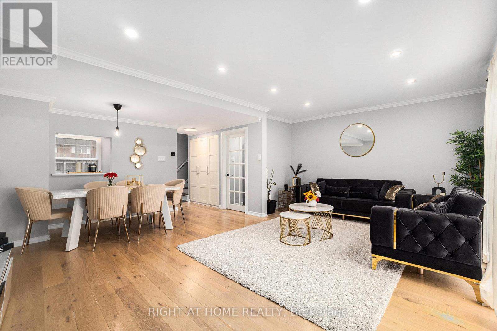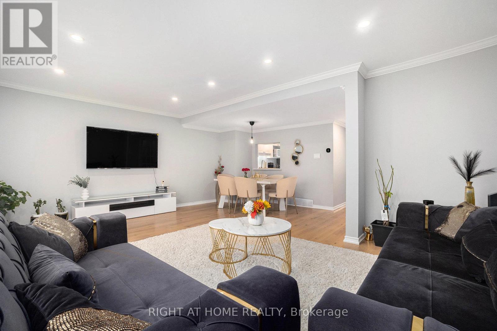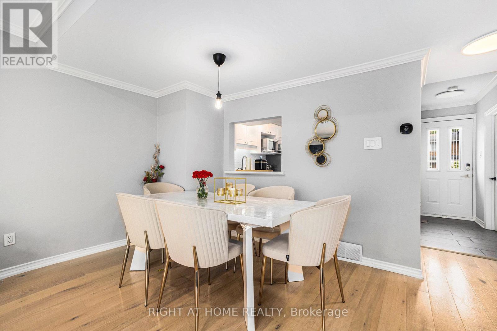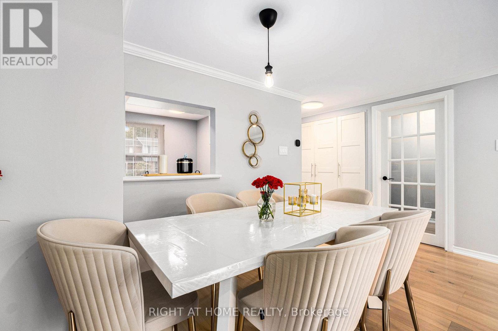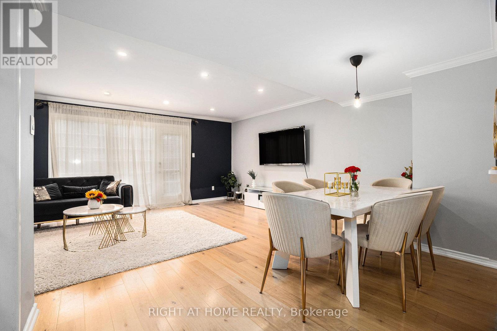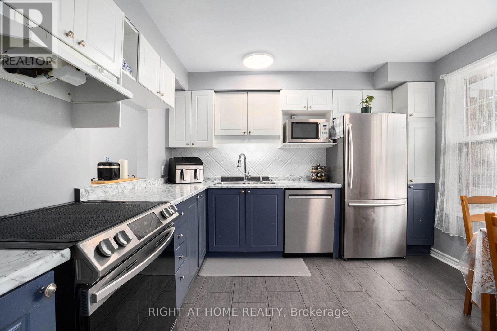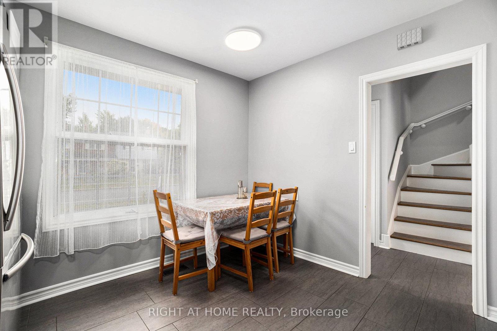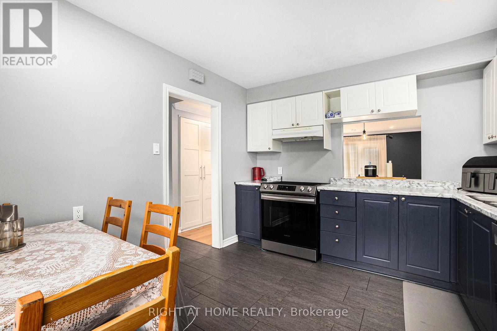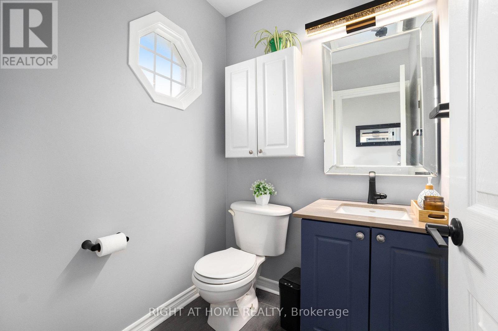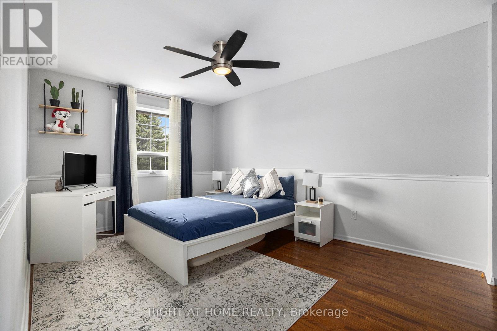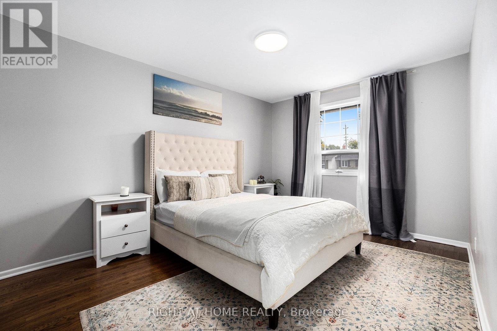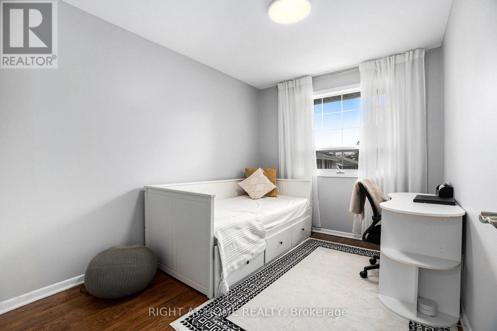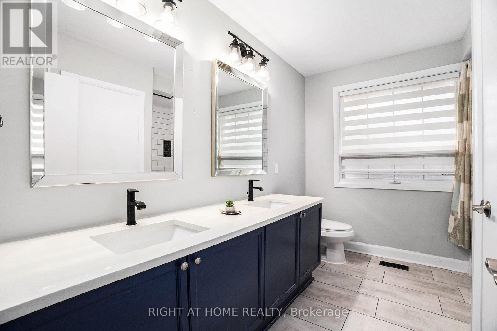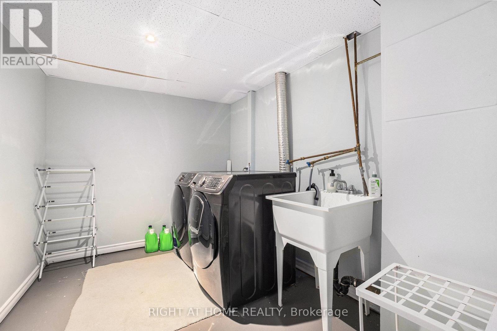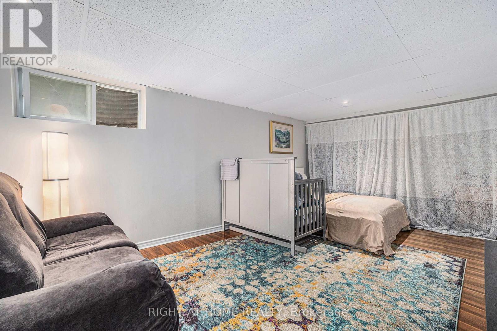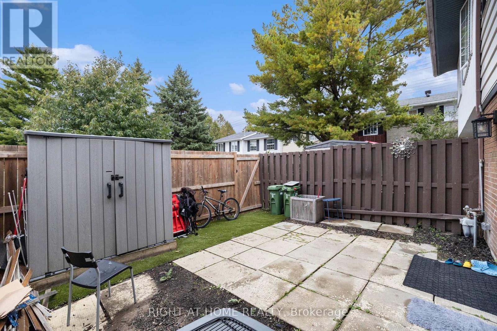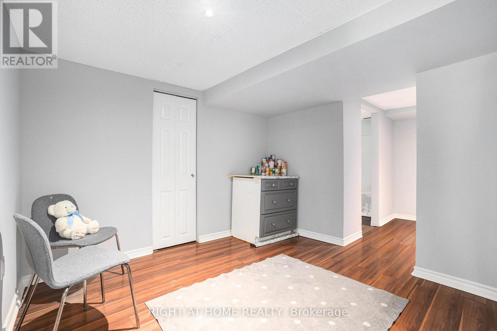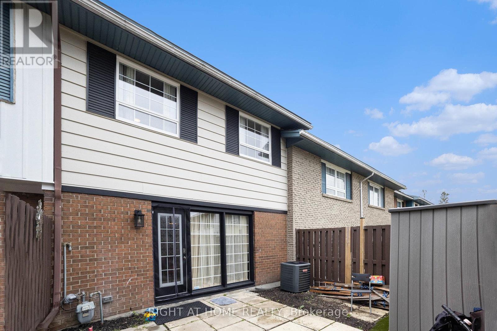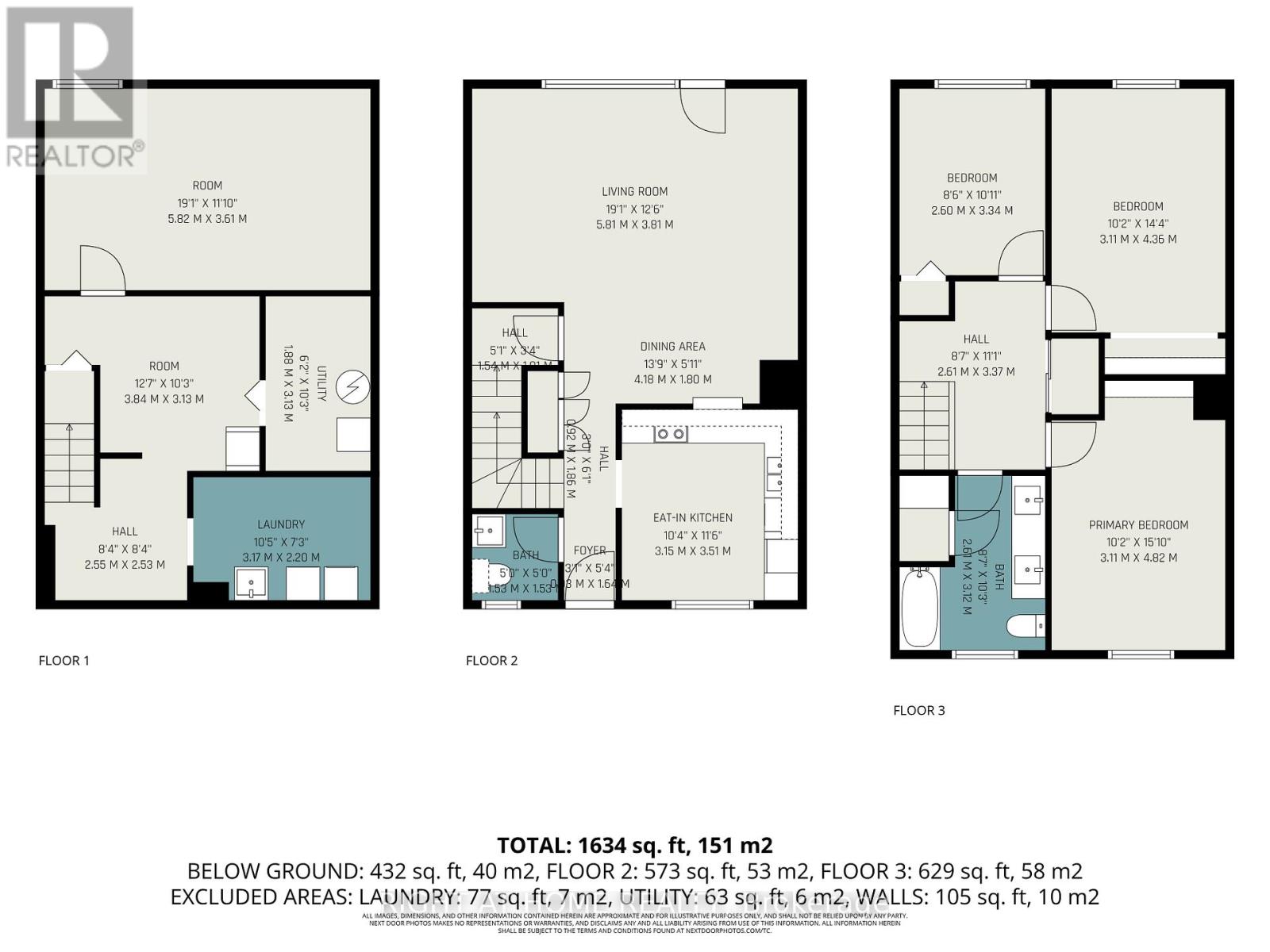3 Monterey Drive Ottawa, Ontario K2H 7A9
$549,000
Location, Location, Location! This family-friendly freehold townhome offers no immediate rear neighbours and is perfectly situated just minutes from Downtown Ottawa, Queensway Carleton Hospital, IKEA, and quick access to the Queensway (Hwy 417).Featuring 3 bedrooms and 2 bathrooms, the bright main level boasts a spacious kitchen, open-concept living/dining area with new hardwood (engineered) floors, and a stylish renovated powder room. Upstairs includes three spacious bedrooms and a five piece (double vanity) main bathroom .The finished lower level offers a versatile family room, laundry, and utility space. Step outside to your private backyard perfect for entertaining or quiet evenings. Move-in ready and full of natural light, this versatile home is perfect for any lifestyle! Stove (Dec 2024), Main level flooring (Dec 2024), Paint - main level (Jan 2025), Washer & dryer (Dec 2024), Fenced rear yard (2022), Bath (2021), Roof (2011), Furnace (2010 approx.), Chimney Repointed (2020), Pot Lights and Smooth Ceilings in the Living Area. Association fee is $113.50/month - covers snow removal and front lawn care. Electricity bills $70-$80 (monthly average). Water $134-$150 (average for two months), gas is $30-$40 (monthly average) in summer, winter $150 (average). HWT rental fees $20+applicable taxes. (id:19720)
Property Details
| MLS® Number | X12421383 |
| Property Type | Single Family |
| Community Name | 7601 - Leslie Park |
| Features | Carpet Free |
| Parking Space Total | 1 |
Building
| Bathroom Total | 3 |
| Bedrooms Above Ground | 3 |
| Bedrooms Total | 3 |
| Age | 51 To 99 Years |
| Basement Development | Finished |
| Basement Type | N/a (finished) |
| Construction Style Attachment | Attached |
| Cooling Type | Central Air Conditioning |
| Exterior Finish | Brick, Aluminum Siding |
| Foundation Type | Concrete |
| Half Bath Total | 1 |
| Heating Fuel | Natural Gas |
| Heating Type | Forced Air |
| Stories Total | 2 |
| Size Interior | 1,100 - 1,500 Ft2 |
| Type | Row / Townhouse |
| Utility Water | Municipal Water |
Parking
| No Garage |
Land
| Acreage | No |
| Sewer | Sanitary Sewer |
| Size Depth | 75 Ft ,1 In |
| Size Frontage | 20 Ft |
| Size Irregular | 20 X 75.1 Ft |
| Size Total Text | 20 X 75.1 Ft |
| Zoning Description | R3z |
https://www.realtor.ca/real-estate/28900933/3-monterey-drive-ottawa-7601-leslie-park
Contact Us
Contact us for more information
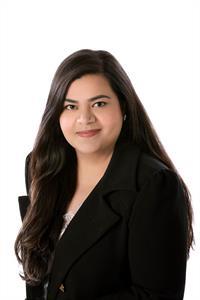
Munawar Khan
Salesperson
14 Chamberlain Ave Suite 101
Ottawa, Ontario K1S 1V9
(613) 369-5199
(416) 391-0013
www.rightathomerealty.com/


