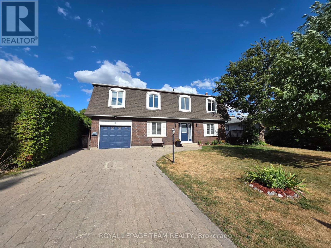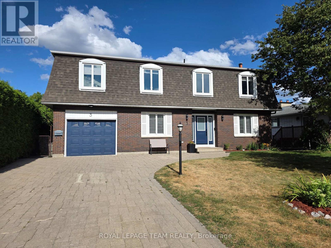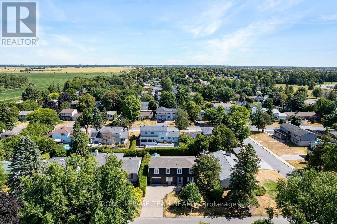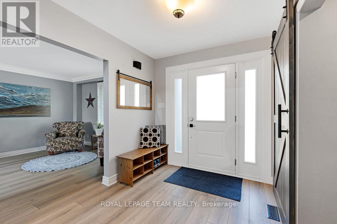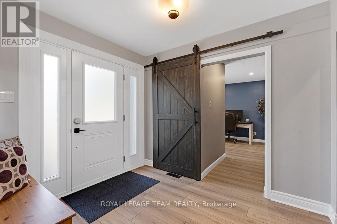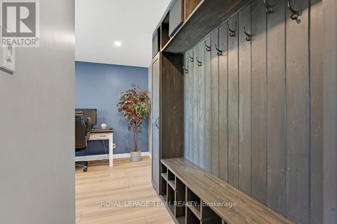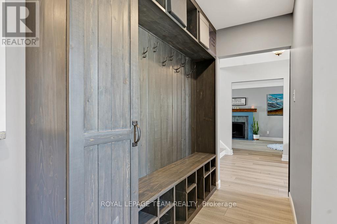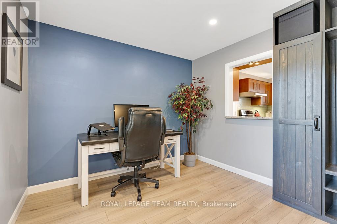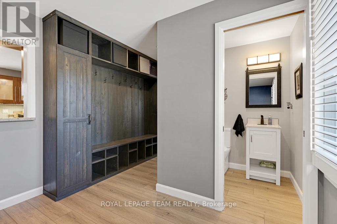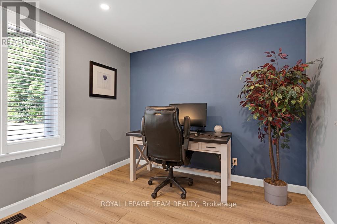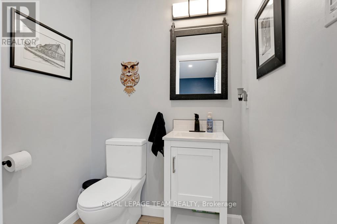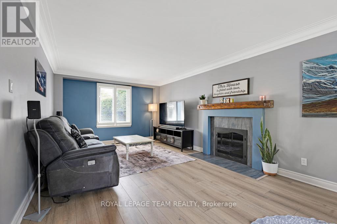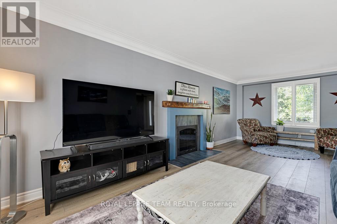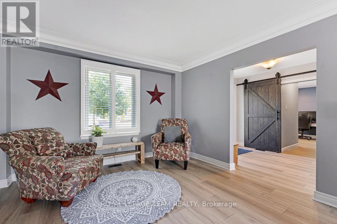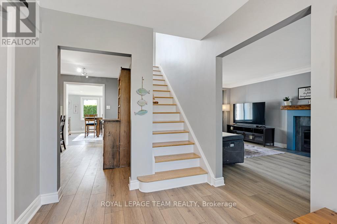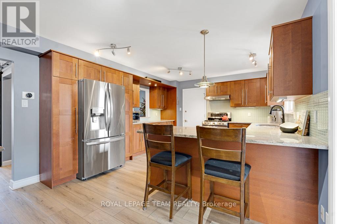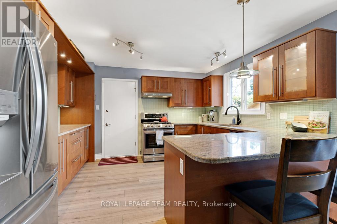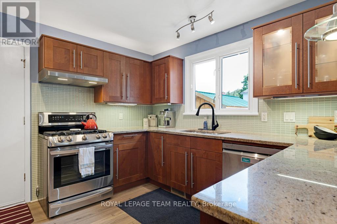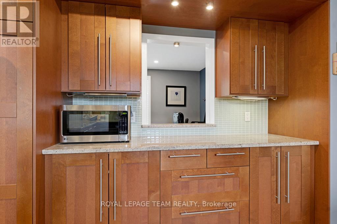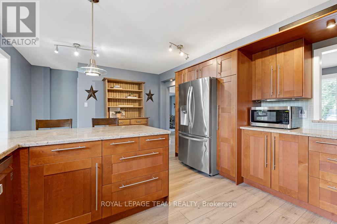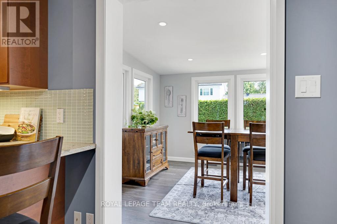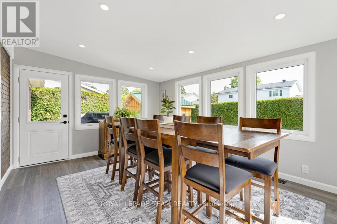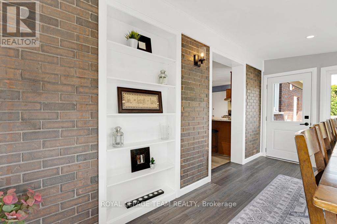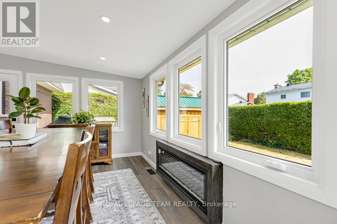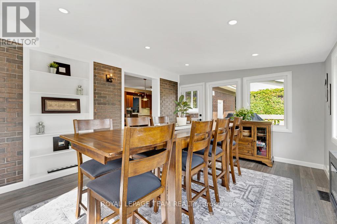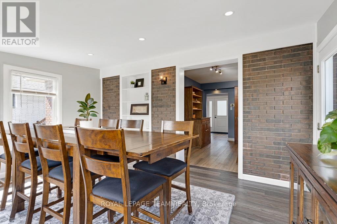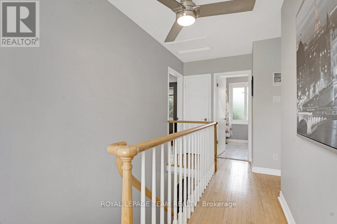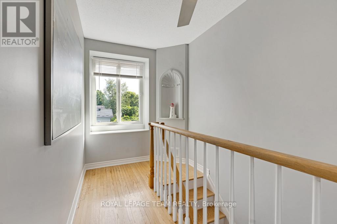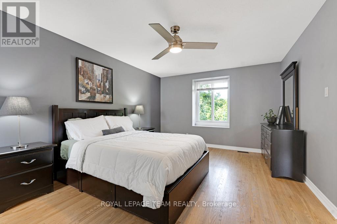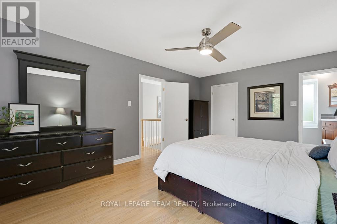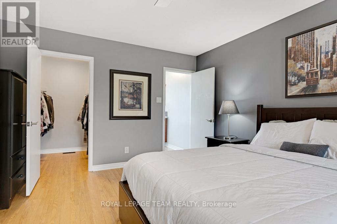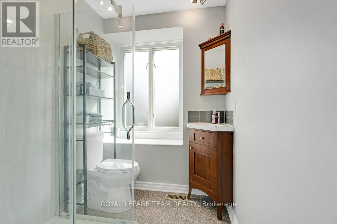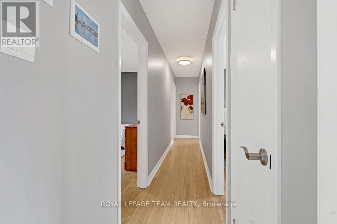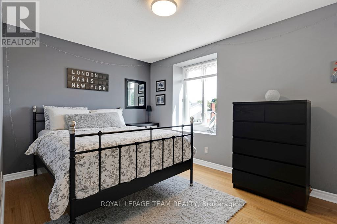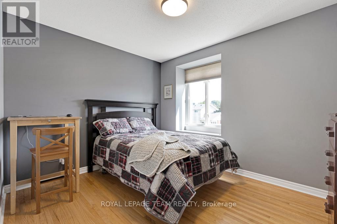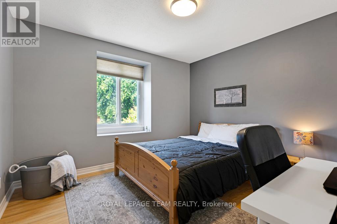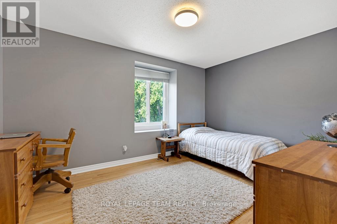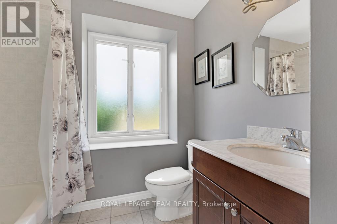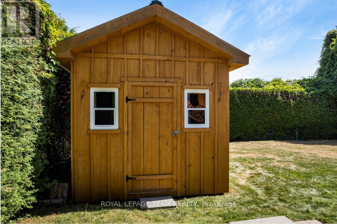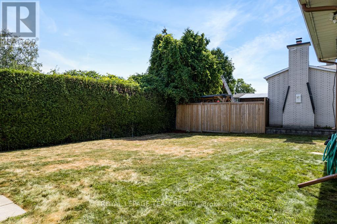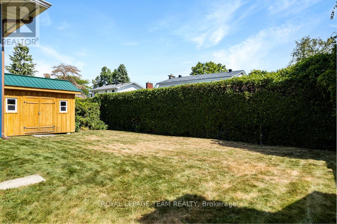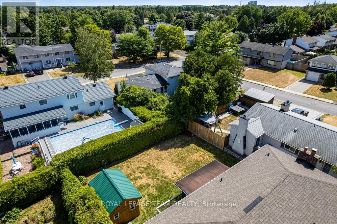3 Roberta Crescent Ottawa, Ontario K2J 1G5
$874,900
Welcome to 3 Roberta Crescent, a true five-bedroom, three-bathroom all-brick family home perfectly positioned in one of Barrhaven's most coveted, established neighbourhoods. Tucked away on a quiet, mature crescent in the heart of old Barrhaven, this property combines timeless charm with thoughtful modern updates-offering the rare blend of space, convenience, and community that families dream of.Set on a large, hedged lot with 65 ft of frontage, the home enjoys exceptional privacy and curb appeal, enhanced by an oversized interlock driveway accommodating up to four vehicles. Inside, you'll find a warm, functional layout designed for modern living. The living room features new flooring and a stunning custom façade with a wood-burning fireplace and mantle (2025), creating the perfect gathering space. The former sunroom was professionally converted into a bright dining room (2025), complete with seven new windows, spray foam insulation, new lighting, ventilation, and an exposed brick feature wall-seamlessly connecting to a spacious kitchen with abundant cabinets and counter space.The main floor also includes a stylish new powder room, a versatile office, and a mudroom with a barn door for privacy (2025). Upstairs, five well-sized bedrooms offer flexibility for family life, guests, or home offices.Major updates include new front and back doors, exterior paint, a new garage door (2025), air conditioner (2024), and a 10x14 custom shed (2022). Additional improvements-plantation shutters (2021), natural gas hookups for stove and BBQ (2018), newer appliances, and a red oak tree planted in 2019-add to the home's enduring value.All this, just steps from parks, top-rated schools, shopping, and restaurants, with quick access to the 416/417 for easy commuting. 3 Roberta Crescent offers the best of Barrhaven living-classic charm, modern comfort, and an unbeatable location (id:19720)
Property Details
| MLS® Number | X12466479 |
| Property Type | Single Family |
| Community Name | 7701 - Barrhaven - Pheasant Run |
| Amenities Near By | Park, Public Transit |
| Features | Carpet Free |
| Parking Space Total | 5 |
| Structure | Deck, Shed |
Building
| Bathroom Total | 3 |
| Bedrooms Above Ground | 5 |
| Bedrooms Total | 5 |
| Age | 51 To 99 Years |
| Appliances | Garage Door Opener Remote(s), Water Meter, Dishwasher, Dryer, Microwave, Stove, Washer, Refrigerator |
| Basement Development | Unfinished |
| Basement Type | Full (unfinished) |
| Construction Style Attachment | Detached |
| Cooling Type | Central Air Conditioning |
| Exterior Finish | Brick |
| Fire Protection | Smoke Detectors |
| Fireplace Present | Yes |
| Foundation Type | Poured Concrete |
| Half Bath Total | 1 |
| Heating Fuel | Natural Gas |
| Heating Type | Forced Air |
| Stories Total | 2 |
| Size Interior | 2,000 - 2,500 Ft2 |
| Type | House |
| Utility Water | Municipal Water |
Parking
| Attached Garage | |
| Garage |
Land
| Acreage | No |
| Land Amenities | Park, Public Transit |
| Landscape Features | Landscaped |
| Sewer | Sanitary Sewer |
| Size Depth | 100 Ft |
| Size Frontage | 65 Ft |
| Size Irregular | 65 X 100 Ft |
| Size Total Text | 65 X 100 Ft |
Rooms
| Level | Type | Length | Width | Dimensions |
|---|---|---|---|---|
| Second Level | Bedroom | 2.85 m | 4.02 m | 2.85 m x 4.02 m |
| Second Level | Bathroom | 2.19 m | 1.57 m | 2.19 m x 1.57 m |
| Second Level | Bathroom | 2.28 m | 2.28 m | 2.28 m x 2.28 m |
| Second Level | Primary Bedroom | 3.63 m | 5.53 m | 3.63 m x 5.53 m |
| Second Level | Bedroom | 3.48 m | 3.73 m | 3.48 m x 3.73 m |
| Second Level | Bedroom | 3.02 m | 2.86 m | 3.02 m x 2.86 m |
| Second Level | Bedroom | 3.03 m | 4.2 m | 3.03 m x 4.2 m |
| Lower Level | Laundry Room | 3.39 m | 2.4 m | 3.39 m x 2.4 m |
| Lower Level | Recreational, Games Room | 6.73 m | 3.6 m | 6.73 m x 3.6 m |
| Lower Level | Other | 6.75 m | 2.1 m | 6.75 m x 2.1 m |
| Main Level | Foyer | 2.03 m | 3.08 m | 2.03 m x 3.08 m |
| Main Level | Living Room | 3.6 m | 7.04 m | 3.6 m x 7.04 m |
| Main Level | Office | 3.02 m | 1.96 m | 3.02 m x 1.96 m |
| Main Level | Kitchen | 6.58 m | 3.8 m | 6.58 m x 3.8 m |
| Main Level | Dining Room | 4.58 m | 4.08 m | 4.58 m x 4.08 m |
| Main Level | Bathroom | 11.28 m | 1.55 m | 11.28 m x 1.55 m |
https://www.realtor.ca/real-estate/28998071/3-roberta-crescent-ottawa-7701-barrhaven-pheasant-run
Contact Us
Contact us for more information
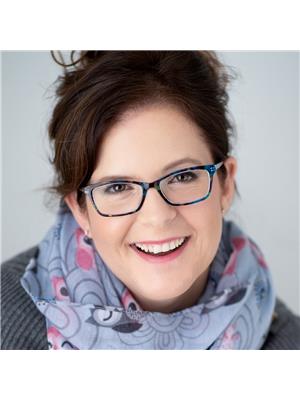
Jill Dulmage
Broker
www.jilldulmage.com/
139 Prescott St
Kemptville, Ontario K0G 1J0
(613) 258-1990
(613) 702-1804
www.teamrealty.ca/


