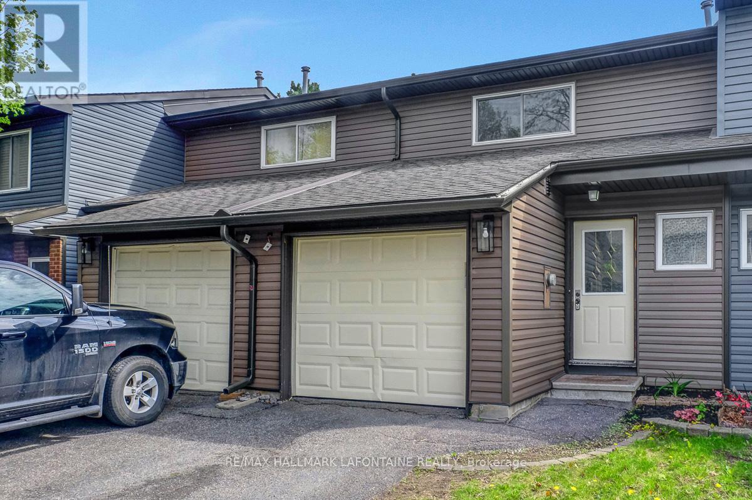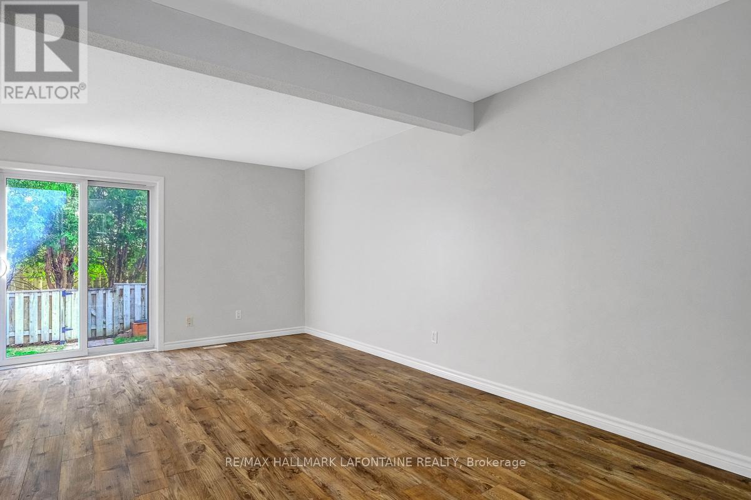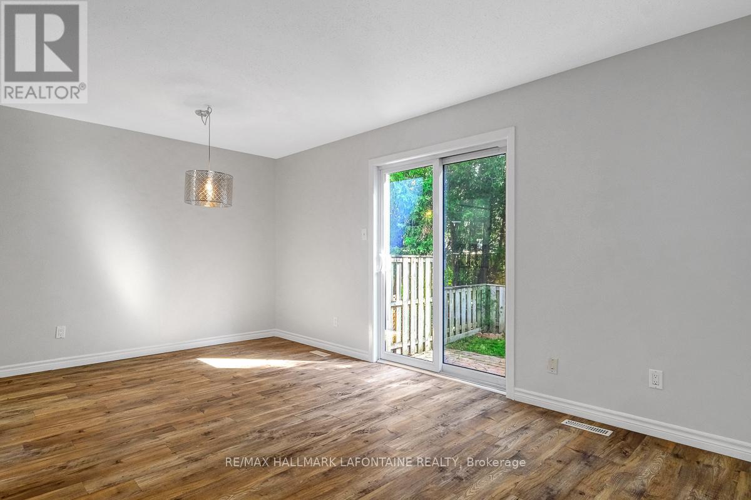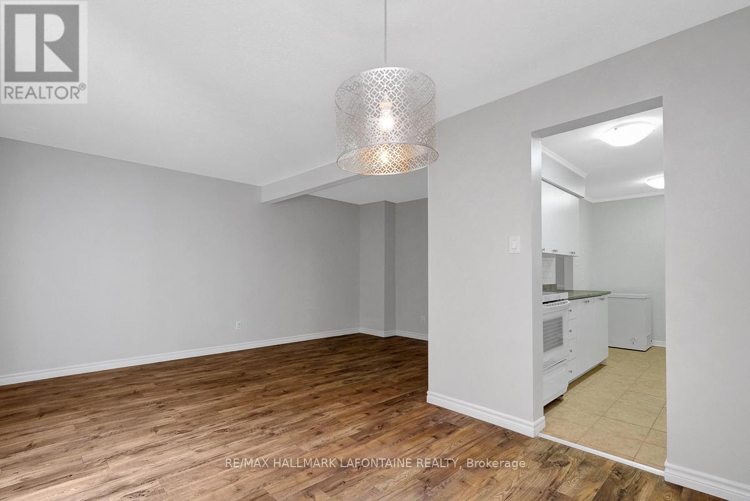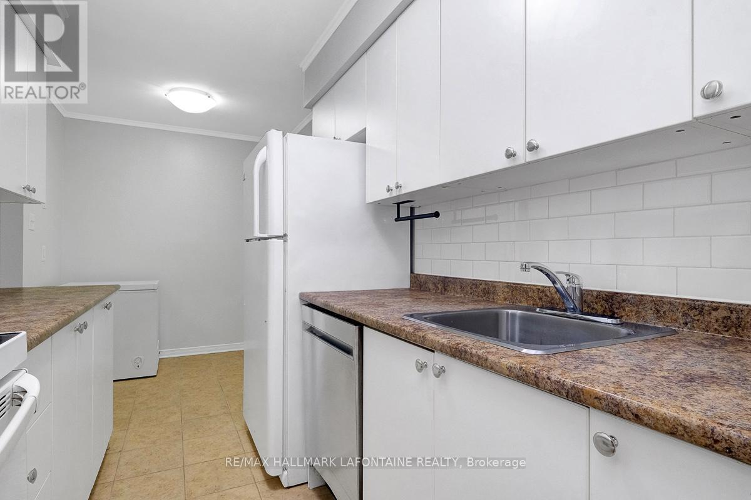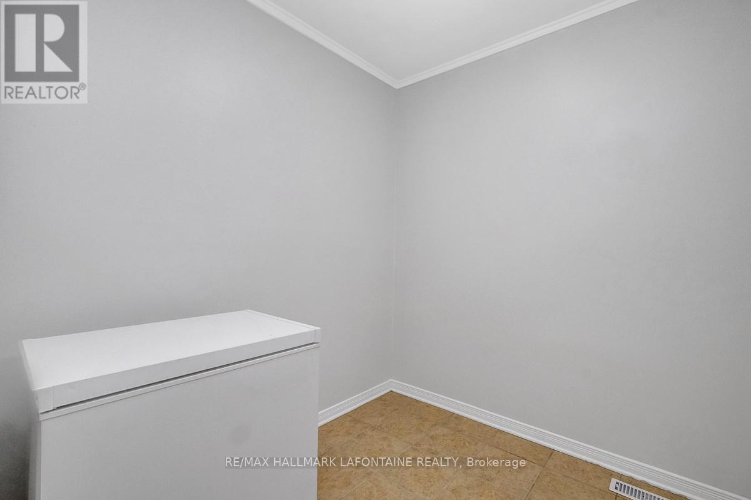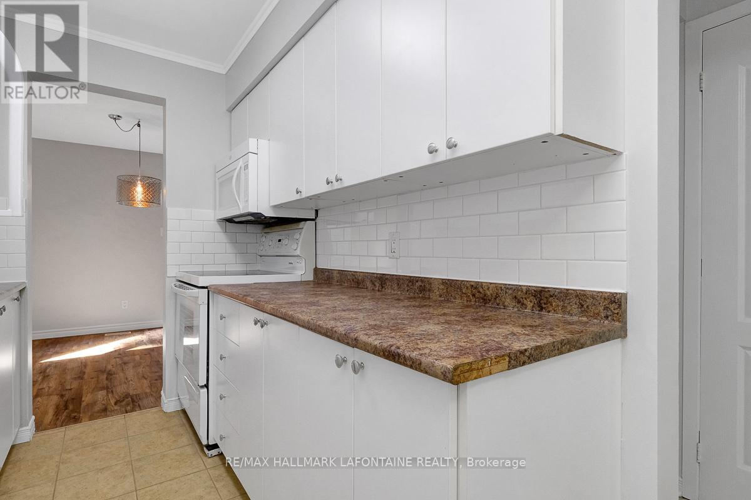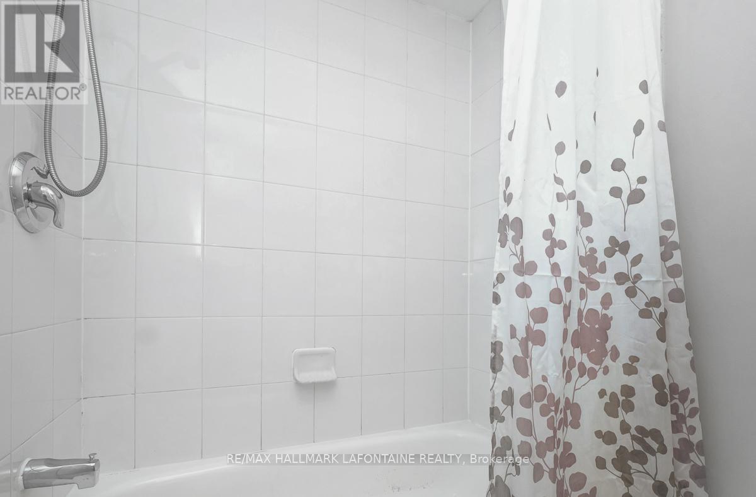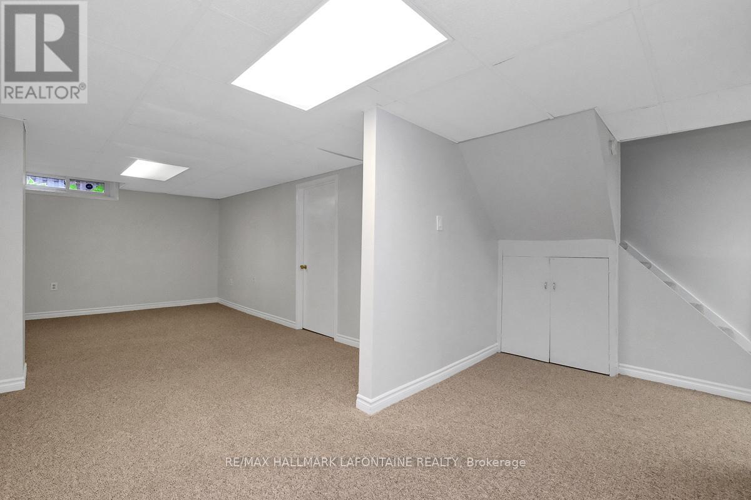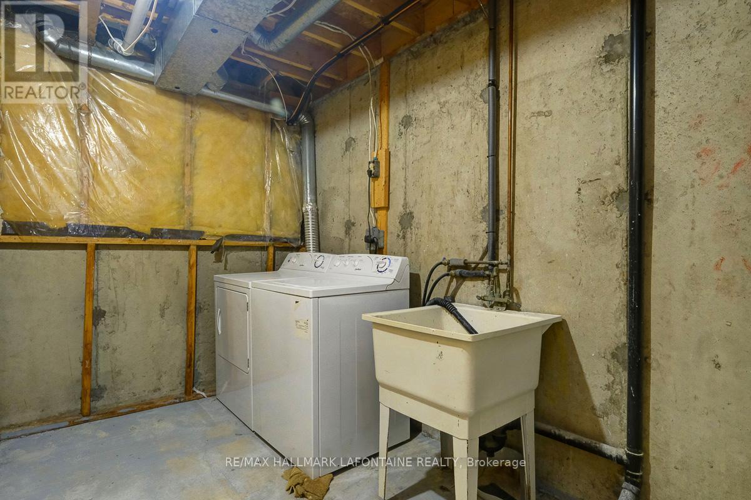30 - 6416 Mary Jane Crescent Ottawa, Ontario K1C 3C3
$450,000Maintenance, Insurance
$390 Monthly
Maintenance, Insurance
$390 MonthlyAffordable townhome living - perfect for the first time buyer or an investor! This home offers a great layout in a convenient and quiet location. The main level features a bright living/dining room space opening to a spacious, private backyard with patio. The updated kitchen with bright white cabinetry has space for a breakfast nook or home office. Handy powder room off of the foyer and convenient inside entry to the garage. Upstairs, you'll find three well-sized bedrooms, including a spacious primary bedroom with an oversized closet. Easy care vinyl flooring throughout the main and second levels. The fully finished lower level adds valuable living space, ideal for a family room or home office. Plenty of visitor parking. Furnace and A/C 2022. This one is worth checking out! (id:19720)
Property Details
| MLS® Number | X12167474 |
| Property Type | Single Family |
| Community Name | 2010 - Chateauneuf |
| Community Features | Pet Restrictions |
| Parking Space Total | 2 |
Building
| Bathroom Total | 2 |
| Bedrooms Above Ground | 3 |
| Bedrooms Total | 3 |
| Appliances | Dishwasher, Dryer, Garage Door Opener, Hood Fan, Stove, Washer, Refrigerator |
| Basement Development | Finished |
| Basement Type | N/a (finished) |
| Cooling Type | Central Air Conditioning |
| Exterior Finish | Brick, Vinyl Siding |
| Foundation Type | Poured Concrete |
| Half Bath Total | 1 |
| Heating Fuel | Natural Gas |
| Heating Type | Forced Air |
| Stories Total | 2 |
| Size Interior | 1,000 - 1,199 Ft2 |
| Type | Row / Townhouse |
Parking
| Attached Garage | |
| Garage |
Land
| Acreage | No |
Rooms
| Level | Type | Length | Width | Dimensions |
|---|---|---|---|---|
| Second Level | Primary Bedroom | 4.62 m | 3.25 m | 4.62 m x 3.25 m |
| Second Level | Bedroom | 4.75 m | 2.51 m | 4.75 m x 2.51 m |
| Second Level | Bedroom | 3.75 m | 2.64 m | 3.75 m x 2.64 m |
| Second Level | Bathroom | 2.28 m | 1.47 m | 2.28 m x 1.47 m |
| Lower Level | Recreational, Games Room | 3.58 m | 1.8 m | 3.58 m x 1.8 m |
| Lower Level | Recreational, Games Room | 7.36 m | 3.12 m | 7.36 m x 3.12 m |
| Main Level | Foyer | 2.54 m | 1.09 m | 2.54 m x 1.09 m |
| Main Level | Living Room | 5.41 m | 3.07 m | 5.41 m x 3.07 m |
| Main Level | Dining Room | 2.23 m | 1.52 m | 2.23 m x 1.52 m |
| Main Level | Kitchen | 2.46 m | 2.08 m | 2.46 m x 2.08 m |
| Main Level | Eating Area | 2.1 m | 1.98 m | 2.1 m x 1.98 m |
| Main Level | Bathroom | 2.11 m | 0.86 m | 2.11 m x 0.86 m |
https://www.realtor.ca/real-estate/28354079/30-6416-mary-jane-crescent-ottawa-2010-chateauneuf
Contact Us
Contact us for more information
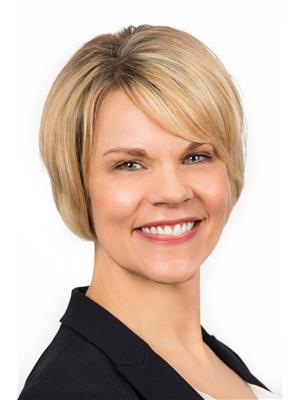
Sandy Heard
Salesperson
www.chrisandsandy.ca/
www.facebook.com/chrisandsandyheard
700 Eagleson Road, Suite 105
Kanata, Ontario K2M 2G9
(613) 663-2720
(613) 592-9701

Chris Heard
Salesperson
www.chrisandsandy.ca/
0.147.44.53/
proptx_import/
700 Eagleson Road, Suite 105
Kanata, Ontario K2M 2G9
(613) 663-2720
(613) 592-9701

Marc Lafontaine
Broker of Record
www.marclafontaine.com/
700 Eagleson Road, Suite 105
Kanata, Ontario K2M 2G9
(613) 663-2720
(613) 592-9701



