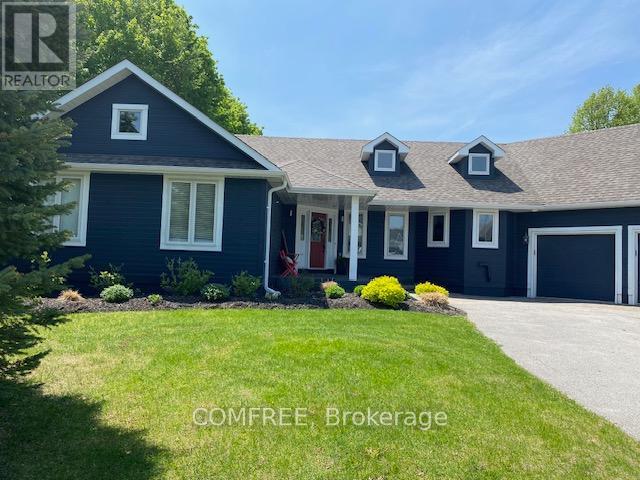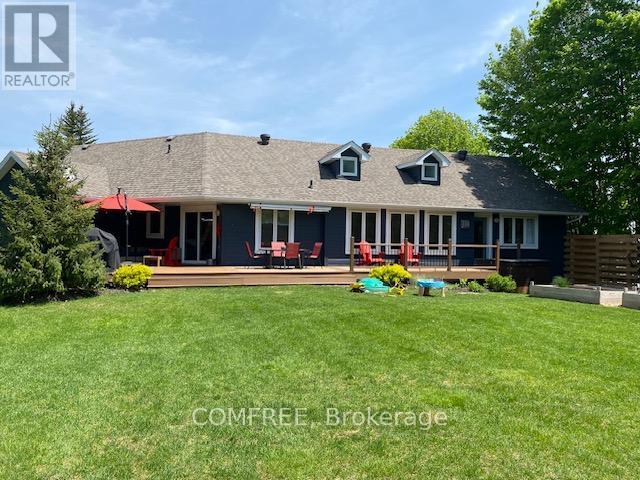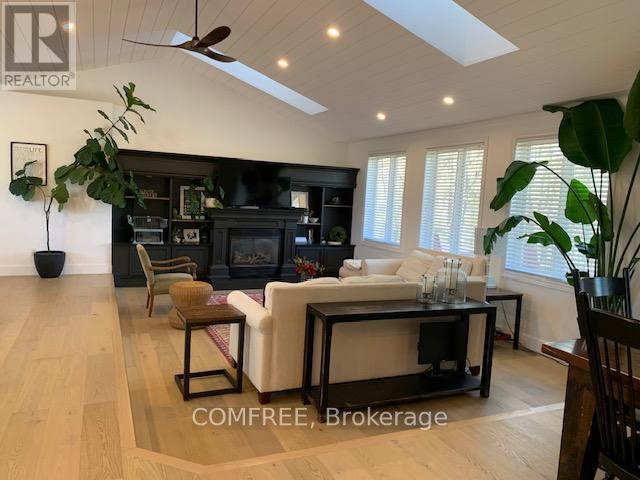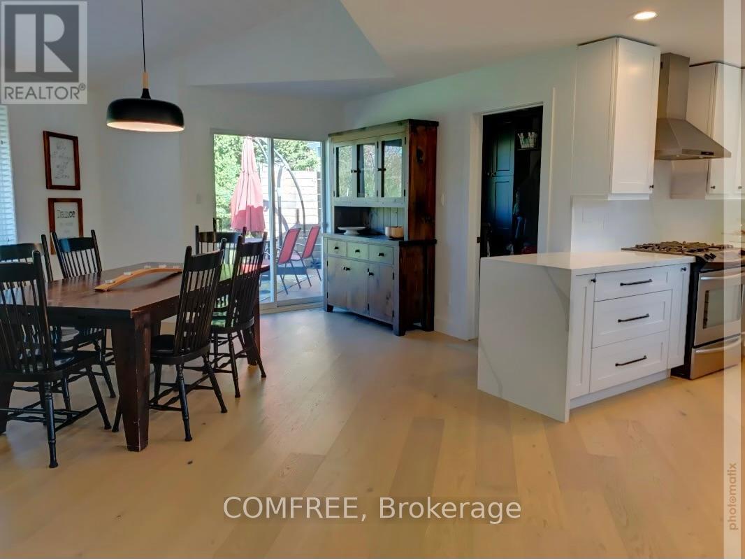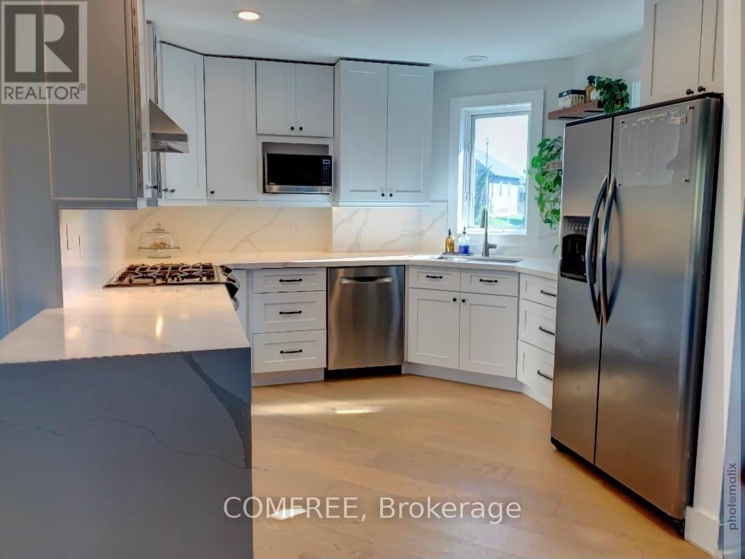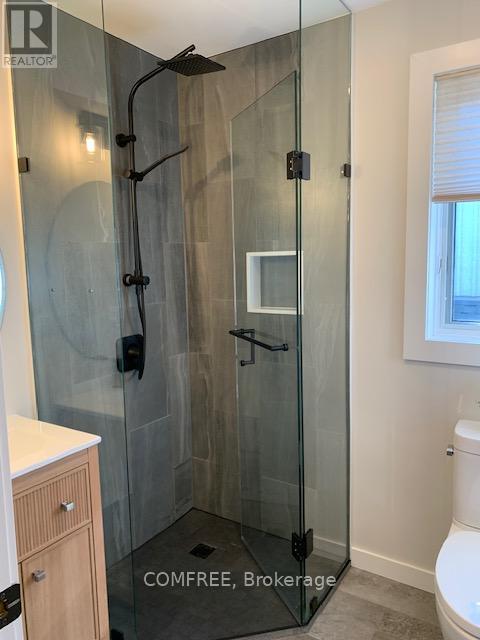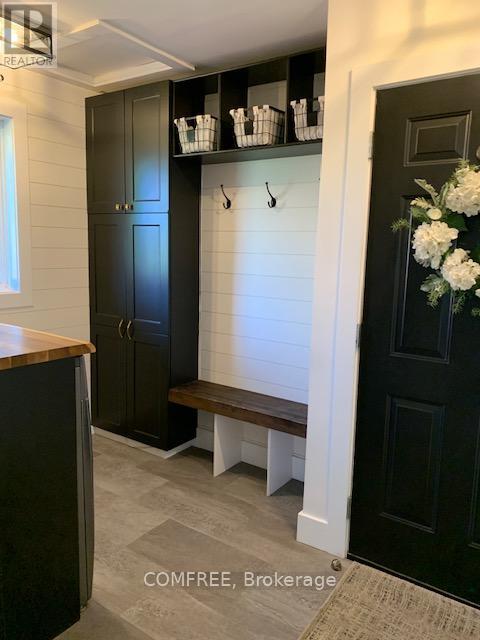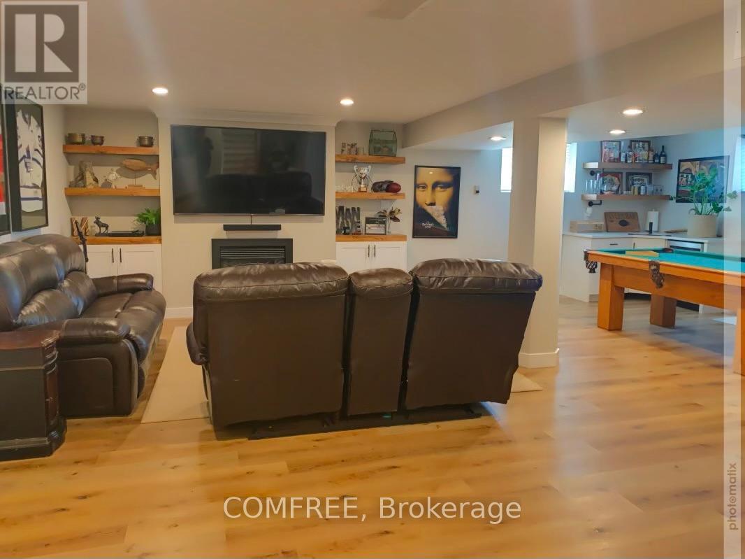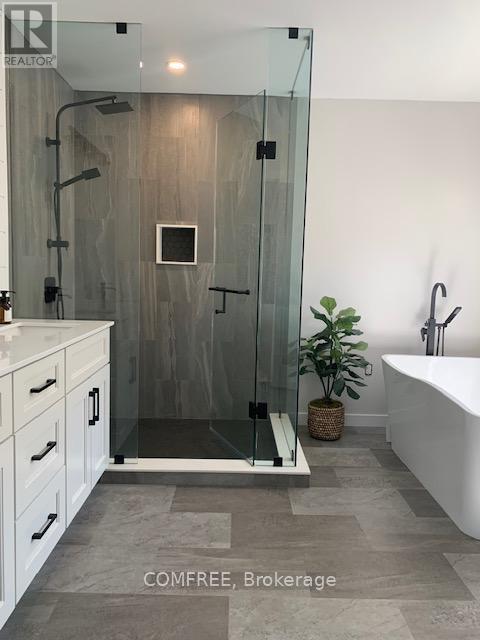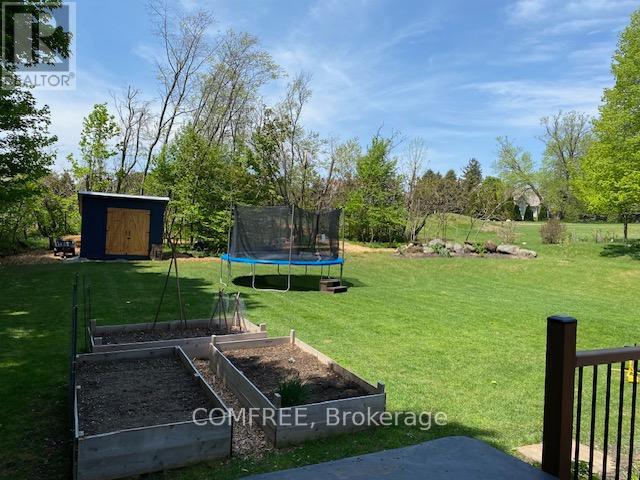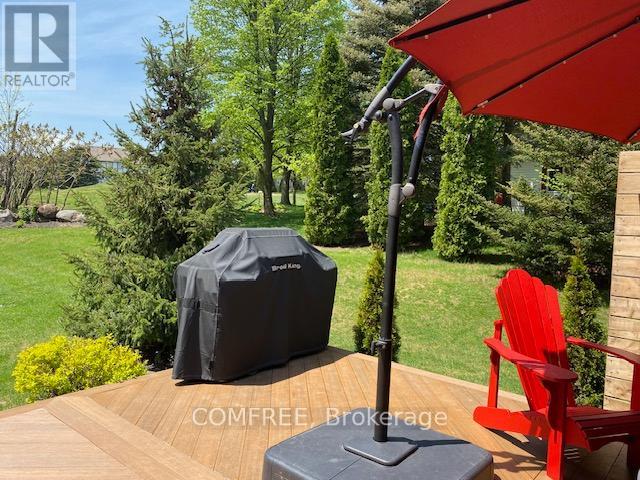30 Bridle Path Oro-Medonte, Ontario L0L 2L0
$1,230,000
Fully upgraded home in the heart of Horseshoe Valley! This property features a recently updated kitchen and beautifully renovated main-level bathrooms. Brand new hardwood floors run throughout, with elegant custom millwork in every bedroom. Enjoy a sunken living room with built-in cabinetry and a seamless flow to the private, tree-lined backyard complete with a spacious deck and direct access to the kitchen, perfect for entertaining. The renovated basement includes a large rec room with built-ins, a full bar with mini fridge, a large bedroom, and a modern 3-piece bath. Ample parking with an oversized driveway and a 2-car garage. Located on the end of a quiet cup-de-sac. (id:19720)
Property Details
| MLS® Number | C12193229 |
| Property Type | Single Family |
| Community Name | Shanty Bay |
| Parking Space Total | 8 |
Building
| Bathroom Total | 3 |
| Bedrooms Above Ground | 3 |
| Bedrooms Below Ground | 1 |
| Bedrooms Total | 4 |
| Appliances | Dishwasher, Dryer, Freezer, Garage Door Opener, Microwave, Oven, Hood Fan, Range, Stove, Washer, Window Coverings, Refrigerator |
| Architectural Style | Bungalow |
| Basement Type | Full |
| Construction Style Attachment | Detached |
| Cooling Type | Central Air Conditioning |
| Exterior Finish | Wood |
| Fireplace Present | Yes |
| Foundation Type | Concrete |
| Heating Fuel | Natural Gas |
| Heating Type | Forced Air |
| Stories Total | 1 |
| Size Interior | 1,500 - 2,000 Ft2 |
| Type | House |
| Utility Water | Community Water System |
Parking
| Attached Garage | |
| Garage | |
| Covered |
Land
| Acreage | No |
| Sewer | Septic System |
| Size Depth | 54.45 M |
| Size Frontage | 30 M |
| Size Irregular | 30 X 54.5 M |
| Size Total Text | 30 X 54.5 M |
Rooms
| Level | Type | Length | Width | Dimensions |
|---|---|---|---|---|
| Basement | Bedroom | 5.18 m | 4.27 m | 5.18 m x 4.27 m |
| Main Level | Bedroom | 5.18 m | 3.96 m | 5.18 m x 3.96 m |
| Main Level | Bedroom | 3.05 m | 4.27 m | 3.05 m x 4.27 m |
| Main Level | Bedroom | 3.05 m | 4.27 m | 3.05 m x 4.27 m |
| Main Level | Kitchen | 4.57 m | 3.66 m | 4.57 m x 3.66 m |
https://www.realtor.ca/real-estate/28409832/30-bridle-path-oro-medonte-shanty-bay-shanty-bay
Contact Us
Contact us for more information
Erin Holowach
Salesperson
151 Yonge Street Unit 1500
Toronto, Ontario M5C 2W7
(877) 297-1188


