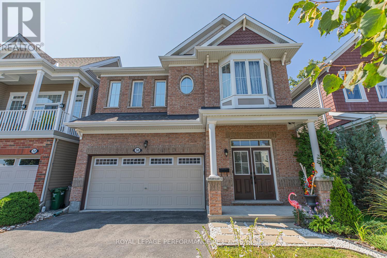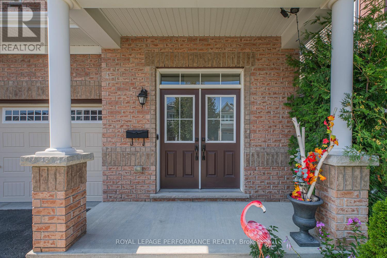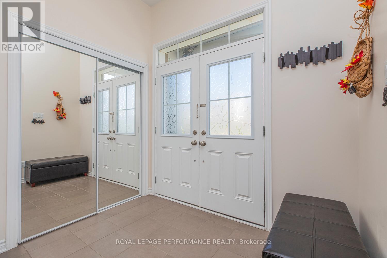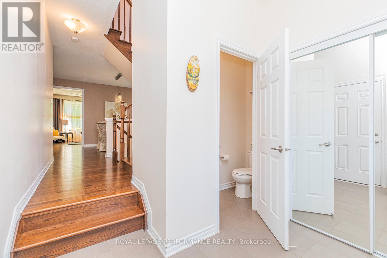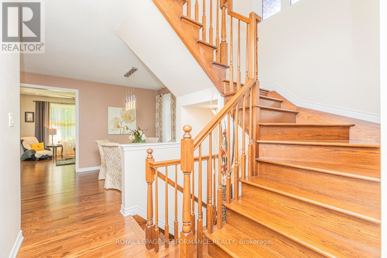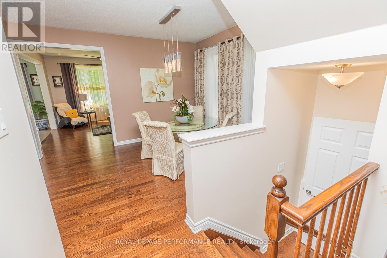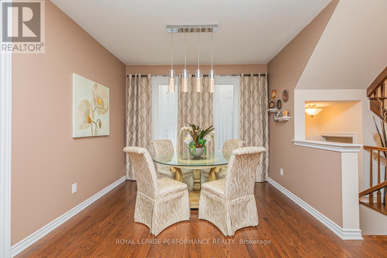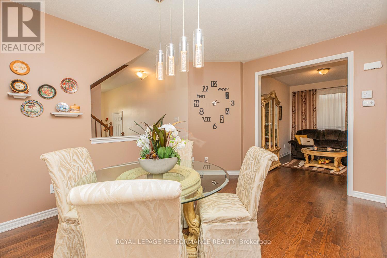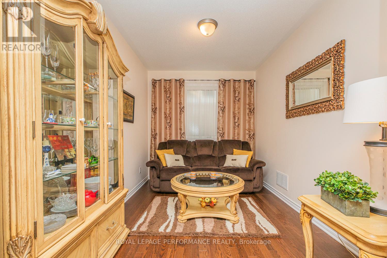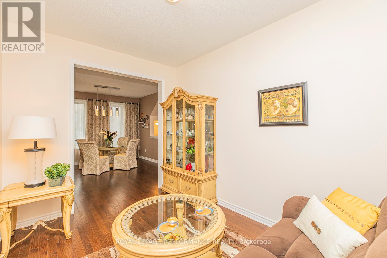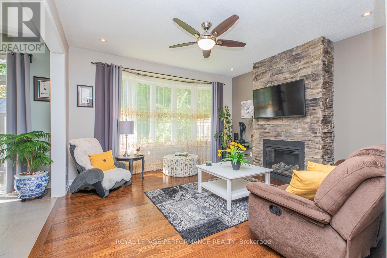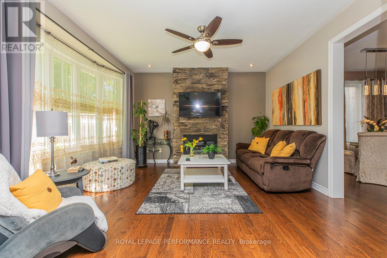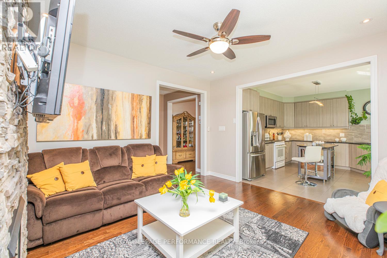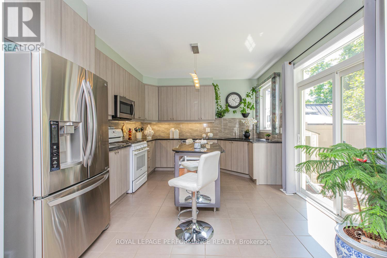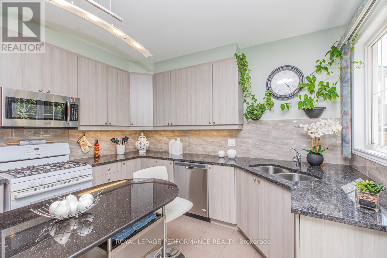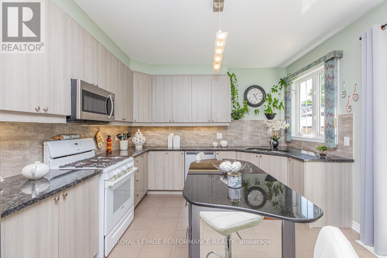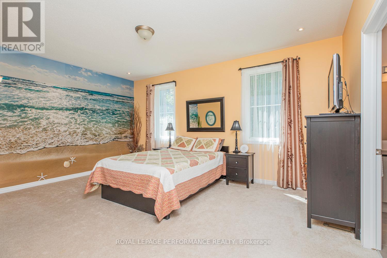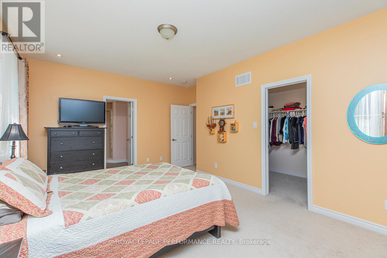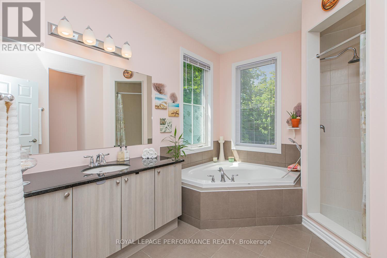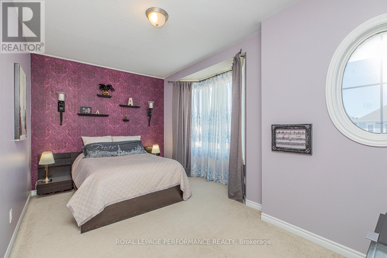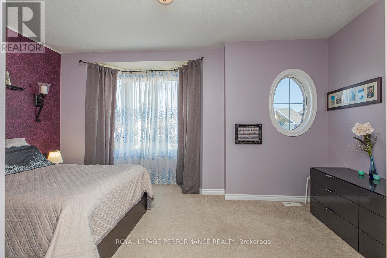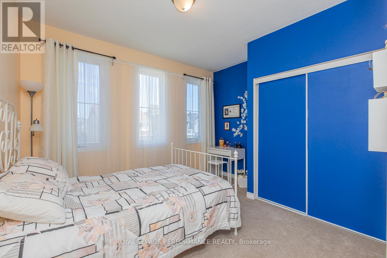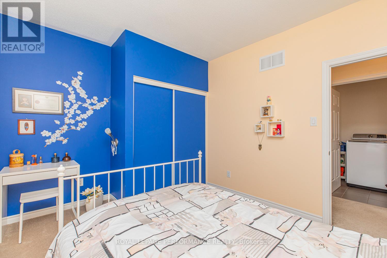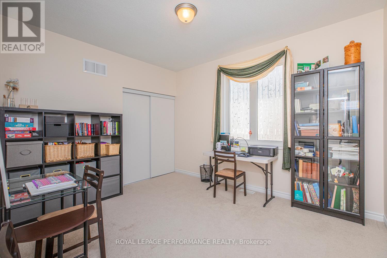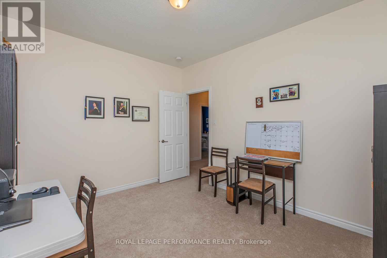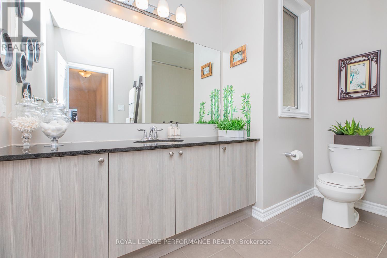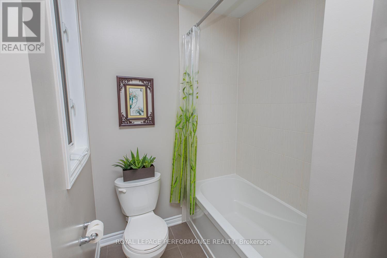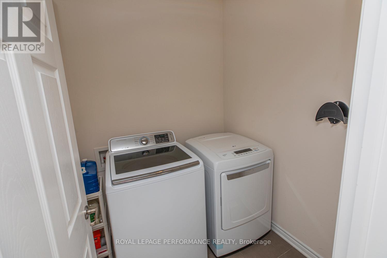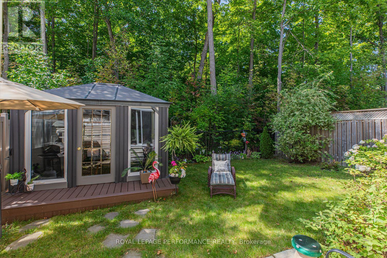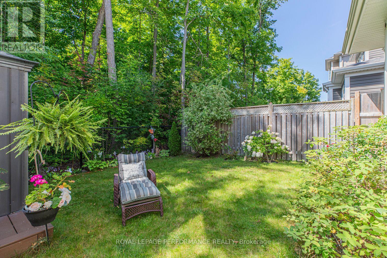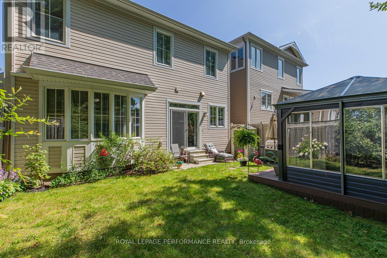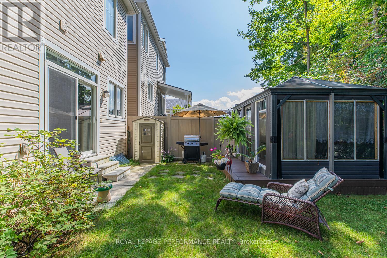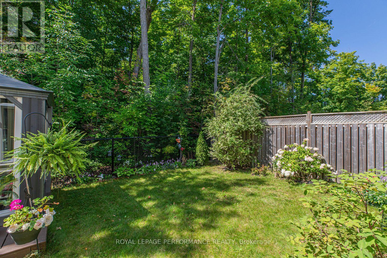30 Summitview Drive Ottawa, Ontario K2M 2V9
$939,900
Welcome to a rare find! This beautifully maintained 4-bedroom home sits on a premium lot with no rear neighbours and backs directly onto the tranquil, mature trees of Maplewood Park. Offering both privacy and peaceful surroundings, its a true retreat in the city. Inside, you'll find oak hardwood floors throughout the main level, 9-foot ceilings, and a warm, inviting layout. The living room features a cozy gas fireplace, and the separate dining area is perfect for family gatherings or entertaining guests. The spacious kitchen includes granite counters, plenty of cabinetry, a central island, and direct access to the backyard through patio doors. A large main floor den provides the perfect space for a home office or flex room. Upstairs, the primary bedroom features a generous walk-in closet and a luxurious 4-piece ensuite. Three additional bedrooms - two with their own walk-in closets - offer great space and functionality for growing families. A second full bath completes the upper level. Step outside to a fully fenced, landscaped backyard featuring a private gazebo with a heat lamp, a handy shed, and unobstructed views of the forest - perfect for year-round enjoyment. Located in a family-friendly neighbourhood and close to schools, parks, and green space, with quick access to both Hwy 416 and 417. Don't miss your chance to experience this one-of-a-kind setting - book your showing today! (id:19720)
Property Details
| MLS® Number | X12262641 |
| Property Type | Single Family |
| Community Name | 9010 - Kanata - Emerald Meadows/Trailwest |
| Amenities Near By | Park, Public Transit |
| Equipment Type | Water Heater - Electric, Water Heater |
| Parking Space Total | 4 |
| Rental Equipment Type | Water Heater - Electric, Water Heater |
Building
| Bathroom Total | 3 |
| Bedrooms Above Ground | 4 |
| Bedrooms Total | 4 |
| Amenities | Fireplace(s) |
| Appliances | Blinds, Dishwasher, Dryer, Hood Fan, Microwave, Storage Shed, Stove, Washer, Refrigerator |
| Basement Development | Unfinished |
| Basement Type | Full (unfinished) |
| Construction Style Attachment | Detached |
| Cooling Type | Central Air Conditioning |
| Exterior Finish | Brick Facing, Aluminum Siding |
| Fireplace Present | Yes |
| Fireplace Total | 1 |
| Foundation Type | Poured Concrete |
| Half Bath Total | 1 |
| Heating Fuel | Natural Gas |
| Heating Type | Forced Air |
| Stories Total | 2 |
| Size Interior | 2,000 - 2,500 Ft2 |
| Type | House |
| Utility Water | Municipal Water |
Parking
| Attached Garage | |
| Garage |
Land
| Acreage | No |
| Land Amenities | Park, Public Transit |
| Sewer | Sanitary Sewer |
| Size Depth | 82 Ft |
| Size Frontage | 36 Ft ,1 In |
| Size Irregular | 36.1 X 82 Ft |
| Size Total Text | 36.1 X 82 Ft |
Rooms
| Level | Type | Length | Width | Dimensions |
|---|---|---|---|---|
| Second Level | Bedroom 4 | 3.73 m | 3.35 m | 3.73 m x 3.35 m |
| Second Level | Other | 2.31 m | 2.95 m | 2.31 m x 2.95 m |
| Second Level | Other | 1.37 m | 1.44 m | 1.37 m x 1.44 m |
| Second Level | Bathroom | 2.31 m | 2.95 m | 2.31 m x 2.95 m |
| Second Level | Laundry Room | 1.83 m | 1.75 m | 1.83 m x 1.75 m |
| Second Level | Primary Bedroom | 5.49 m | 3.66 m | 5.49 m x 3.66 m |
| Second Level | Other | 1.82 m | 3.04 m | 1.82 m x 3.04 m |
| Second Level | Bathroom | 1.83 m | 3.05 m | 1.83 m x 3.05 m |
| Second Level | Bedroom 2 | 3.23 m | 3.83 m | 3.23 m x 3.83 m |
| Second Level | Bedroom 3 | 4.93 m | 3.35 m | 4.93 m x 3.35 m |
| Basement | Other | 2.74 m | 2.89 m | 2.74 m x 2.89 m |
| Basement | Utility Room | 1.82 m | 3.04 m | 1.82 m x 3.04 m |
| Main Level | Den | 2.673 m | 3.76 m | 2.673 m x 3.76 m |
| Main Level | Dining Room | 2.9 m | 3.5 m | 2.9 m x 3.5 m |
| Main Level | Living Room | 4.27 m | 4.27 m | 4.27 m x 4.27 m |
| Main Level | Bathroom | 1.5 m | 1.25 m | 1.5 m x 1.25 m |
| Main Level | Kitchen | 3.66 m | 4.42 m | 3.66 m x 4.42 m |
Contact Us
Contact us for more information
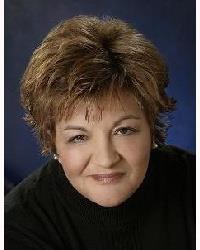
Lorraine Goulard
Broker
www.goulardfrancis.com/
twitter.com/Goulard_Francis
#107-250 Centrum Blvd.
Ottawa, Ontario K1E 3J1
(613) 830-3350
(613) 830-0759

Guy Francis
Salesperson
www.goulardfrancis.com/
twitter.com/Goulard_Francis
#107-250 Centrum Blvd.
Ottawa, Ontario K1E 3J1
(613) 830-3350
(613) 830-0759


