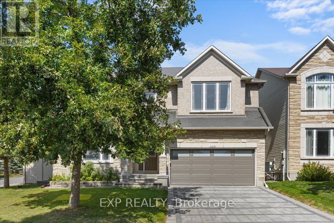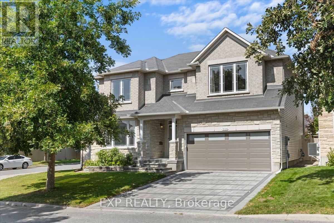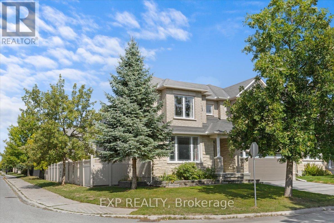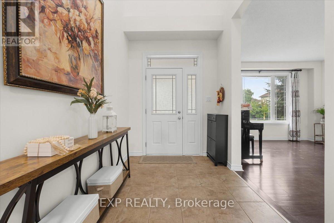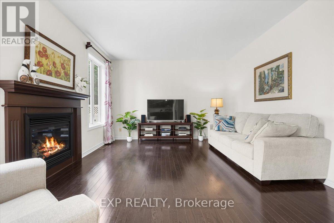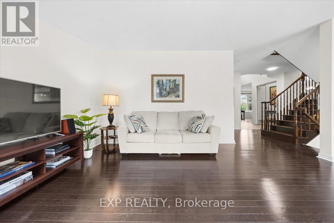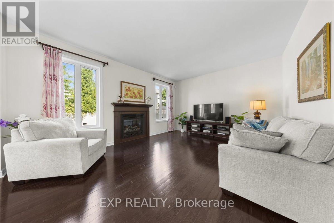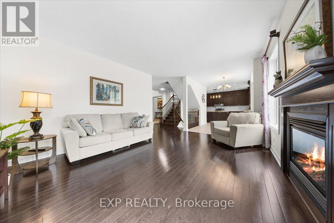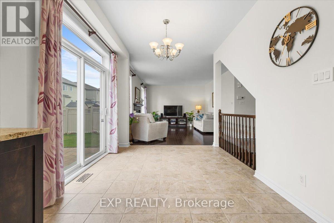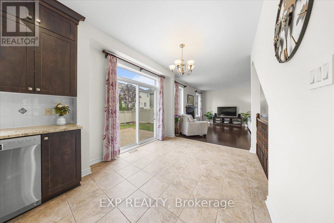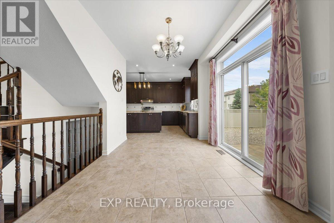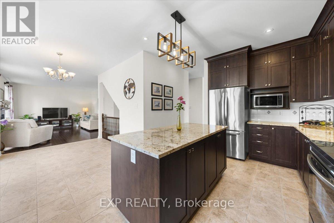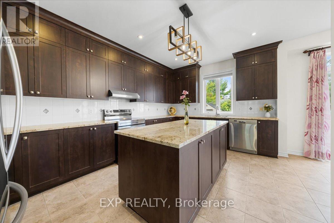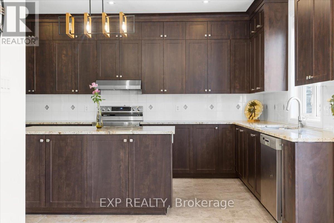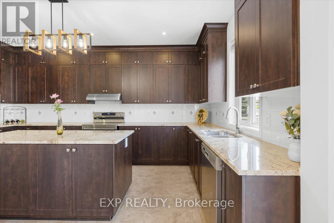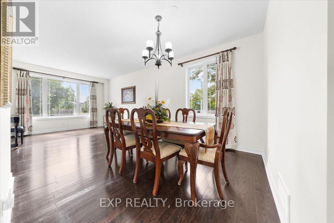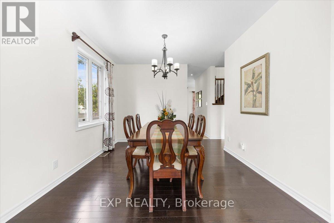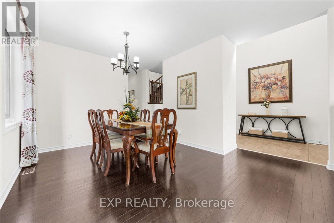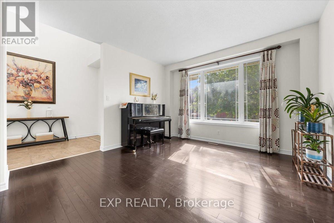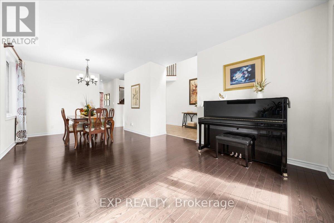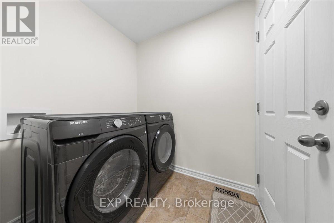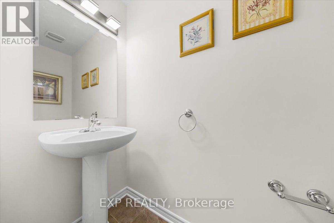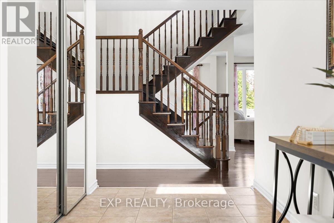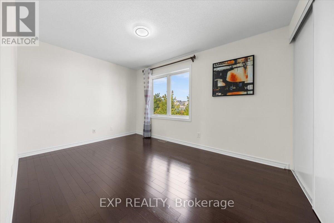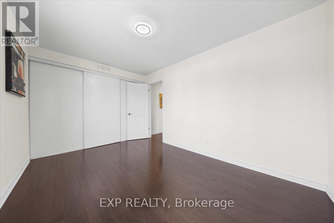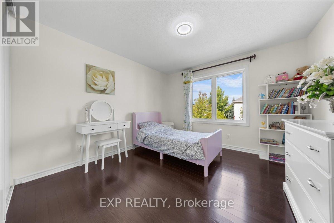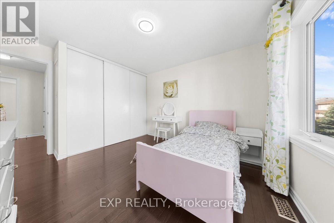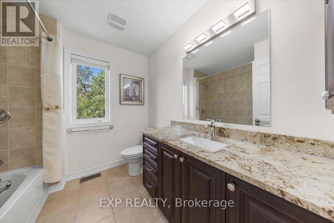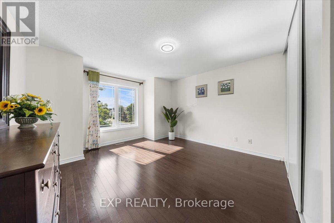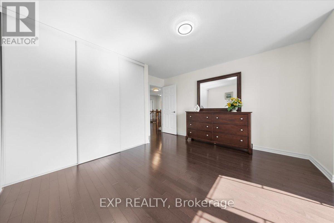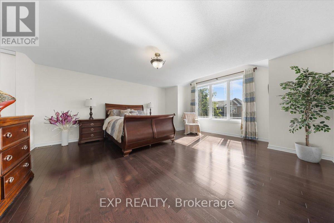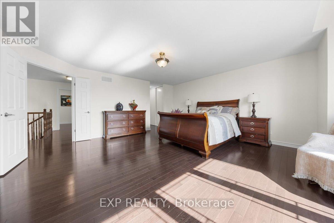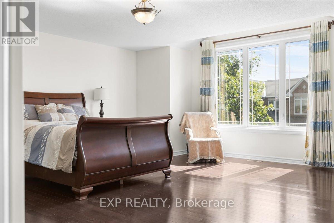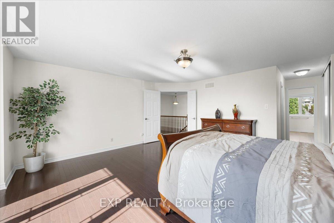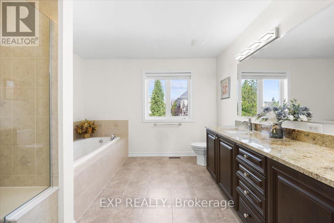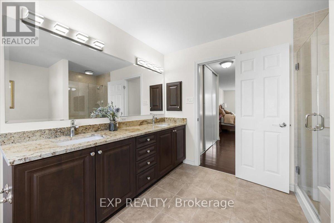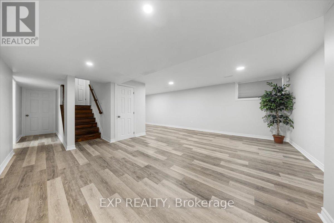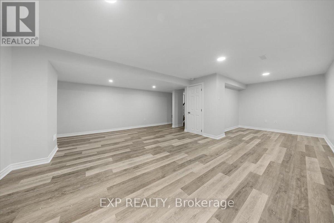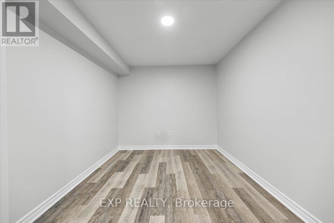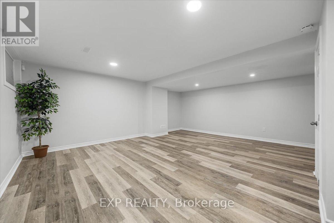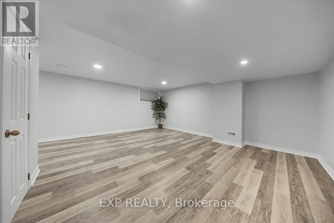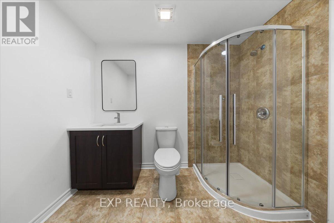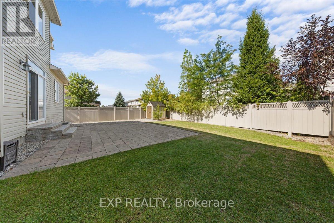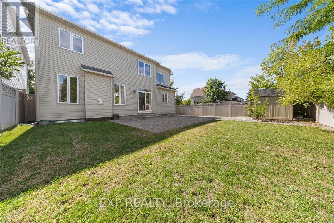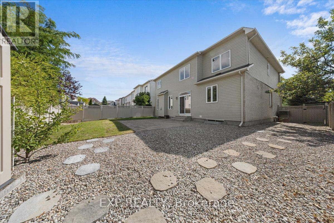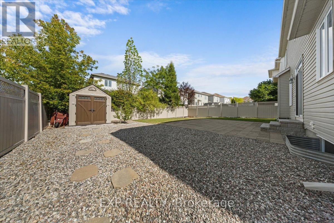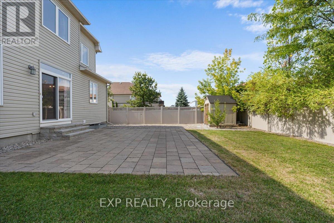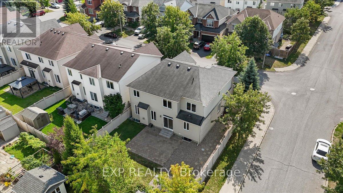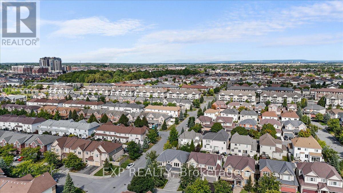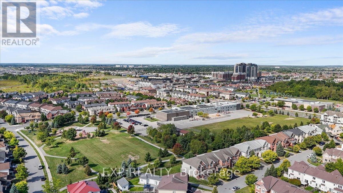300 Grayburn Way Ottawa, Ontario K2J 0V8
$1,004,900
Welcome to this stunning 4-bedroom, 4-bathroom home nestled on a premium corner lot, offering exceptional curb appeal with a beautiful interlocked driveway and elegant stone exterior. This move-in ready home combines space, style, and location for the perfect family living experience. Step inside to a bright and functional layout featuring hardwood flooring throughout the main and second floors. The upgraded kitchen is a chefs dream, showcasing brand-new granite countertops, a large center island, stainless steel appliances, and an expansive breakfast nook overlooking the backyard. The main level also includes a formal living and dining area, a cozy family room, a convenient main floor laundry room, and a stylish powder room. Upstairs, the spacious primary bedroom retreat features a luxurious 5-piece ensuite with new granite countertops and a large walk-in closet. The secondary bedrooms are generously sized and share an updated full bathroom, also featuring new granite countertops. The fully finished lower level offers a spacious recreation room, an additional full bathroom, and flexible space perfect for a home office, gym, or playroom. Enjoy the outdoors in the fenced-in backyard, complete with a professionally finished interlock patio ideal for entertaining or relaxing. Located in a highly desirable neighborhood, this home is close to top-rated schools, parks, public transit, shopping, and a wide range of local amenities. Don't miss your opportunity to own this beautifully upgraded home in an unbeatable location! (id:19720)
Property Details
| MLS® Number | X12404728 |
| Property Type | Single Family |
| Community Name | 7709 - Barrhaven - Strandherd |
| Amenities Near By | Golf Nearby, Park, Public Transit, Schools |
| Equipment Type | Water Heater |
| Features | Carpet Free |
| Parking Space Total | 4 |
| Rental Equipment Type | Water Heater |
| Structure | Shed |
Building
| Bathroom Total | 4 |
| Bedrooms Above Ground | 4 |
| Bedrooms Total | 4 |
| Appliances | Dishwasher, Dryer, Stove, Washer, Refrigerator |
| Basement Development | Finished |
| Basement Type | Full (finished) |
| Construction Style Attachment | Detached |
| Cooling Type | Central Air Conditioning |
| Exterior Finish | Stone, Brick |
| Fireplace Present | Yes |
| Foundation Type | Poured Concrete |
| Half Bath Total | 1 |
| Heating Fuel | Natural Gas |
| Heating Type | Forced Air |
| Stories Total | 2 |
| Size Interior | 2,500 - 3,000 Ft2 |
| Type | House |
| Utility Water | Municipal Water |
Parking
| Attached Garage | |
| Garage |
Land
| Acreage | No |
| Fence Type | Fenced Yard |
| Land Amenities | Golf Nearby, Park, Public Transit, Schools |
| Sewer | Sanitary Sewer |
| Size Depth | 94 Ft ,8 In |
| Size Frontage | 15 Ft |
| Size Irregular | 15 X 94.7 Ft |
| Size Total Text | 15 X 94.7 Ft |
Rooms
| Level | Type | Length | Width | Dimensions |
|---|---|---|---|---|
| Second Level | Bedroom 2 | 3.95 m | 4.76 m | 3.95 m x 4.76 m |
| Second Level | Bedroom 3 | 3.4 m | 3.94 m | 3.4 m x 3.94 m |
| Second Level | Bedroom 4 | 4.18 m | 2.8 m | 4.18 m x 2.8 m |
| Second Level | Bathroom | 2.32 m | 2.36 m | 2.32 m x 2.36 m |
| Second Level | Primary Bedroom | 5.43 m | 5.82 m | 5.43 m x 5.82 m |
| Second Level | Bathroom | 3.39 m | 3.16 m | 3.39 m x 3.16 m |
| Lower Level | Recreational, Games Room | 8.07 m | 5.78 m | 8.07 m x 5.78 m |
| Lower Level | Bathroom | 2.65 m | 1.83 m | 2.65 m x 1.83 m |
| Main Level | Foyer | 5.29 m | 5.53 m | 5.29 m x 5.53 m |
| Main Level | Kitchen | 3.4 m | 5.06 m | 3.4 m x 5.06 m |
| Main Level | Eating Area | 3.01 m | 2.8 m | 3.01 m x 2.8 m |
| Main Level | Family Room | 5.71 m | 4.9 m | 5.71 m x 4.9 m |
| Main Level | Living Room | 4.05 m | 4.19 m | 4.05 m x 4.19 m |
| Main Level | Dining Room | 4.05 m | 4.19 m | 4.05 m x 4.19 m |
| Main Level | Laundry Room | 2.27 m | 1.88 m | 2.27 m x 1.88 m |
| Main Level | Bathroom | 2.73 m | 0.74 m | 2.73 m x 0.74 m |
https://www.realtor.ca/real-estate/28864712/300-grayburn-way-ottawa-7709-barrhaven-strandherd
Contact Us
Contact us for more information

Tarek El Attar
Salesperson
255 Michael Cowpland Drive
Ottawa, Ontario K2M 0M5
(613) 733-9494
(647) 849-3180

Steve Alexopoulos
Broker
www.facebook.com/MetroCityPropertyGroup/
255 Michael Cowpland Drive
Ottawa, Ontario K2M 0M5
(613) 733-9494
(647) 849-3180


