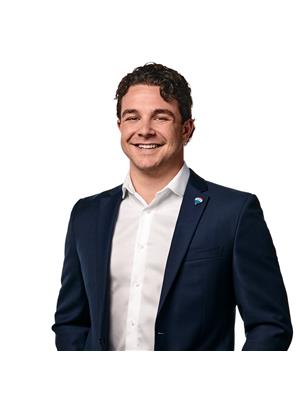300 Sweetfern Crescent Ottawa, Ontario K4A 3W5
$650,000
Bright & spacious end unit townhome w/ approximately 2,300 sq ft of living space! Situated on a premium corner lot, this turnkey 3-bedroom, 4-bathroom home is filled with natural light & ready for you to move in. Featuring a double-wide driveway w/ custom interlock, a covered front porch w/ white railings, & a freshly painted front door. Inside, enjoy a functional layout w/ additional living or dining space on the main floor, the kitchen offers, modern cabinetry, 4 stool peninsula style breakfast bar, quartz countertops, subway tile backsplash, undermount sink & stainless steel appliances. Spacious primary bedroom with multiple windows, walk-in closet and a 4pc ensuite w/separate glass door shower & soaker tub. This level includes two additional bedrooms, a convenient laundry room, & loads of sunlight throughout. The lower level is fully finished and designed for comfort and added space with a generous sized rec room, a modern 3-piece bath with a glass shower, and plenty of space to work, play or relax.. Step outside to a fully fenced backyard with low-maintenance turf, a wood deck perfect for summer barbecues, interlock, and a handy storage shed. Everything has been freshly painted including the deck just prior to listing, so its move-in ready. Walking distance to transit, amenities, parks, and schools. 24-hour irrevocable on all offers. Book your showing today! (id:19720)
Property Details
| MLS® Number | X12336875 |
| Property Type | Single Family |
| Community Name | 1117 - Avalon West |
| Amenities Near By | Public Transit |
| Parking Space Total | 3 |
Building
| Bathroom Total | 4 |
| Bedrooms Above Ground | 3 |
| Bedrooms Total | 3 |
| Amenities | Fireplace(s) |
| Appliances | Dishwasher, Dryer, Garage Door Opener, Hood Fan, Stove, Washer, Window Coverings, Refrigerator |
| Basement Development | Finished |
| Basement Type | Full (finished) |
| Construction Style Attachment | Attached |
| Cooling Type | Central Air Conditioning |
| Exterior Finish | Brick Veneer, Vinyl Siding |
| Fireplace Present | Yes |
| Fireplace Total | 1 |
| Foundation Type | Poured Concrete |
| Half Bath Total | 1 |
| Heating Fuel | Natural Gas |
| Heating Type | Forced Air |
| Stories Total | 2 |
| Size Interior | 1,500 - 2,000 Ft2 |
| Type | Row / Townhouse |
| Utility Water | Municipal Water |
Parking
| Attached Garage | |
| Garage |
Land
| Acreage | No |
| Fence Type | Fenced Yard |
| Land Amenities | Public Transit |
| Sewer | Sanitary Sewer |
| Size Depth | 79 Ft ,7 In |
| Size Frontage | 30 Ft |
| Size Irregular | 30 X 79.6 Ft |
| Size Total Text | 30 X 79.6 Ft |
Rooms
| Level | Type | Length | Width | Dimensions |
|---|---|---|---|---|
| Second Level | Primary Bedroom | 4.12 m | 5.02 m | 4.12 m x 5.02 m |
| Second Level | Bedroom | 3.78 m | 3.09 m | 3.78 m x 3.09 m |
| Second Level | Bedroom | 3.02 m | 3.5 m | 3.02 m x 3.5 m |
| Basement | Recreational, Games Room | 13.06 m | 6.54 m | 13.06 m x 6.54 m |
| Main Level | Living Room | 3.26 m | 4.8 m | 3.26 m x 4.8 m |
| Main Level | Dining Room | 3.25 m | 3 m | 3.25 m x 3 m |
| Main Level | Kitchen | 3.24 m | 3.53 m | 3.24 m x 3.53 m |
| Main Level | Den | 3.01 m | 3.51 m | 3.01 m x 3.51 m |
https://www.realtor.ca/real-estate/28716281/300-sweetfern-crescent-ottawa-1117-avalon-west
Contact Us
Contact us for more information

Greg Hamre
Salesperson
www.weknowottawa.com/
1180 Place D'orleans Dr Unit 3
Ottawa, Ontario K1C 7K3
(613) 837-0000
(613) 837-0005
www.remaxaffiliates.ca/

Jacob Charron
Salesperson
weknowottawa.com/
1180 Place D'orleans Dr Unit 3
Ottawa, Ontario K1C 7K3
(613) 837-0000
(613) 837-0005
www.remaxaffiliates.ca/

Steve Hamre
Salesperson
www.youtube.com/embed/tN9au_g_8i0
www.weknowottawa.com/
www.facebook.com/remaxottawa
www.x.com/weknowottawa
ca.linkedin.com/in/stevehamre
1180 Place D'orleans Dr Unit 3
Ottawa, Ontario K1C 7K3
(613) 837-0000
(613) 837-0005
www.remaxaffiliates.ca/












































