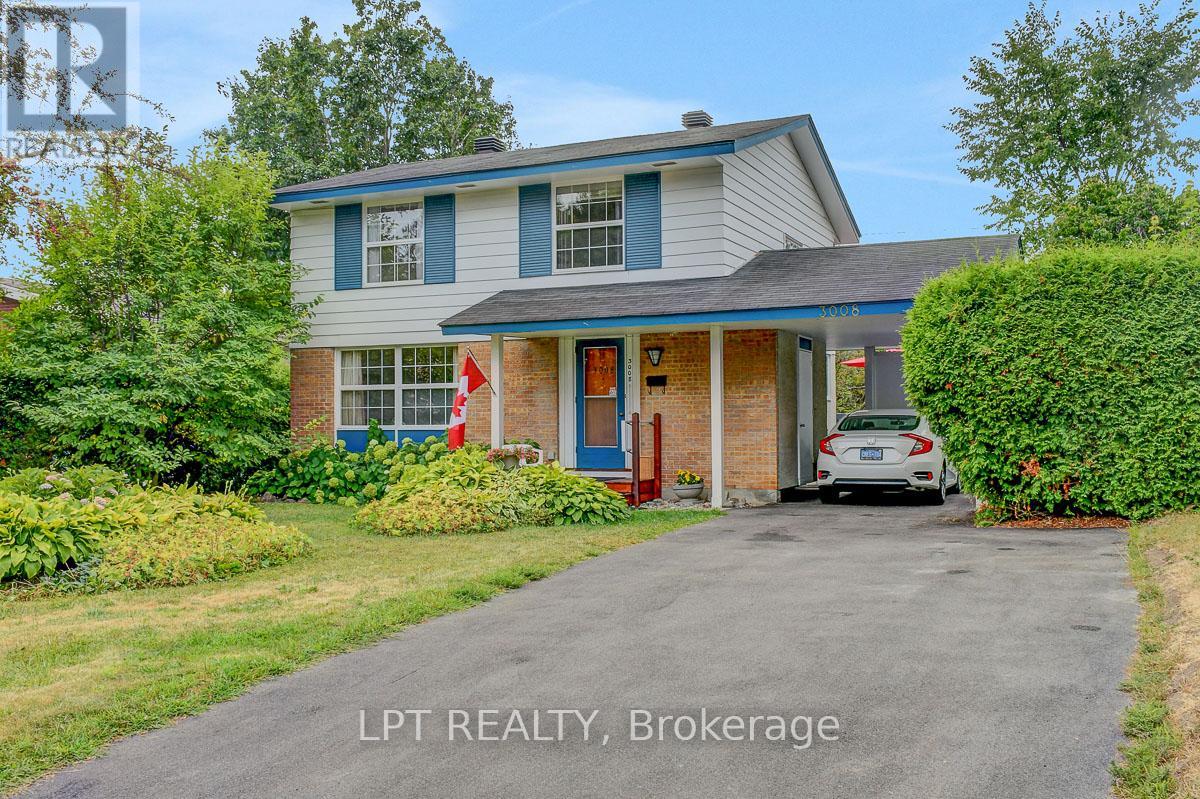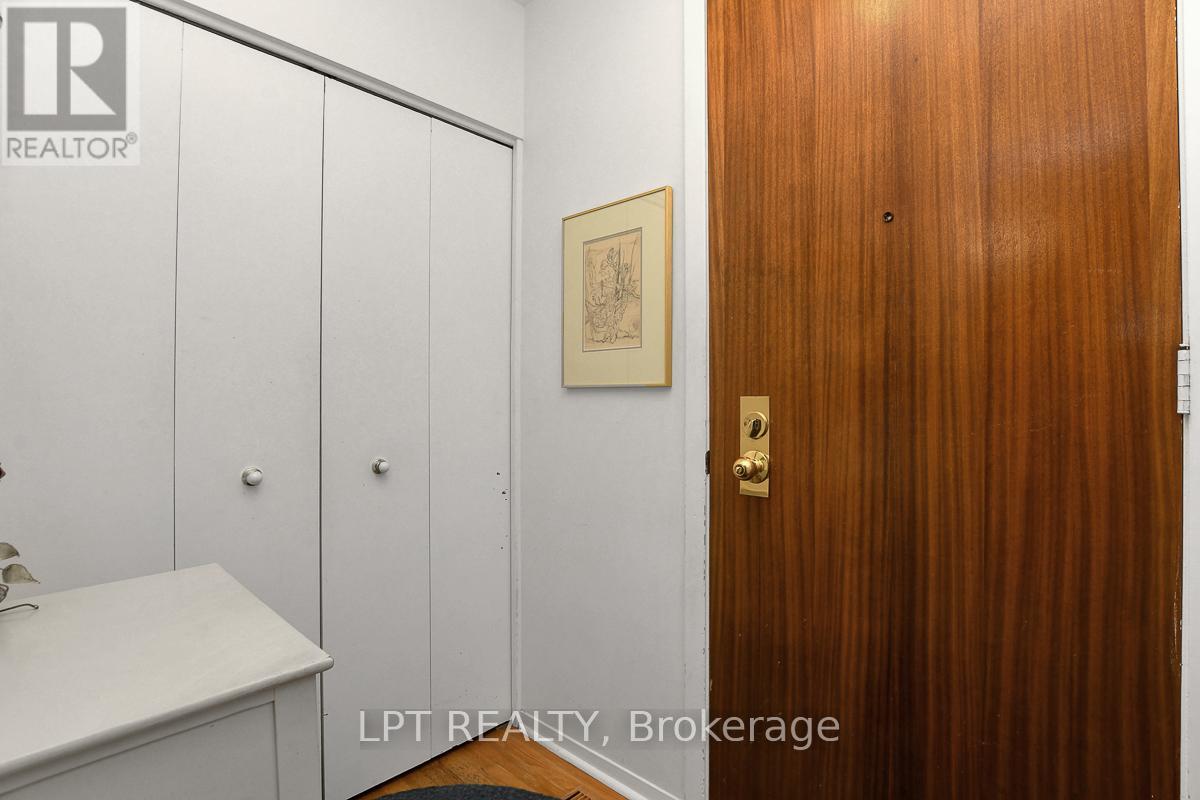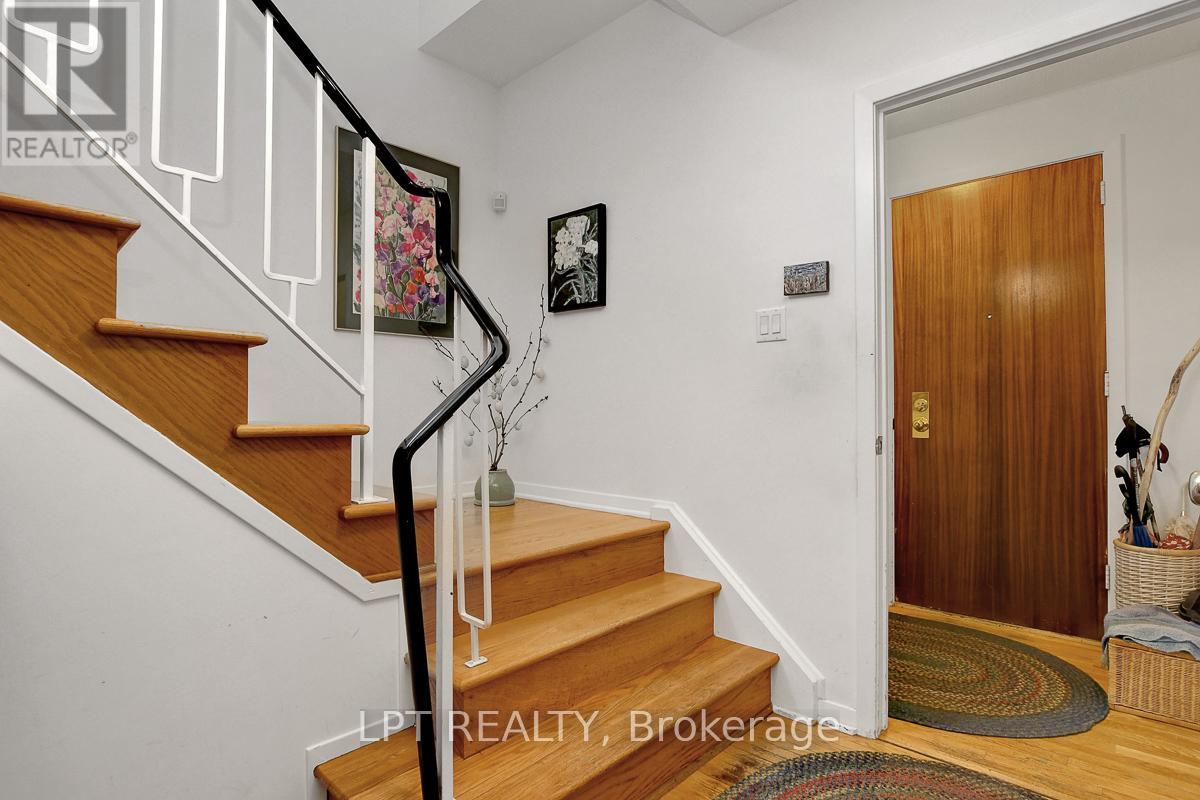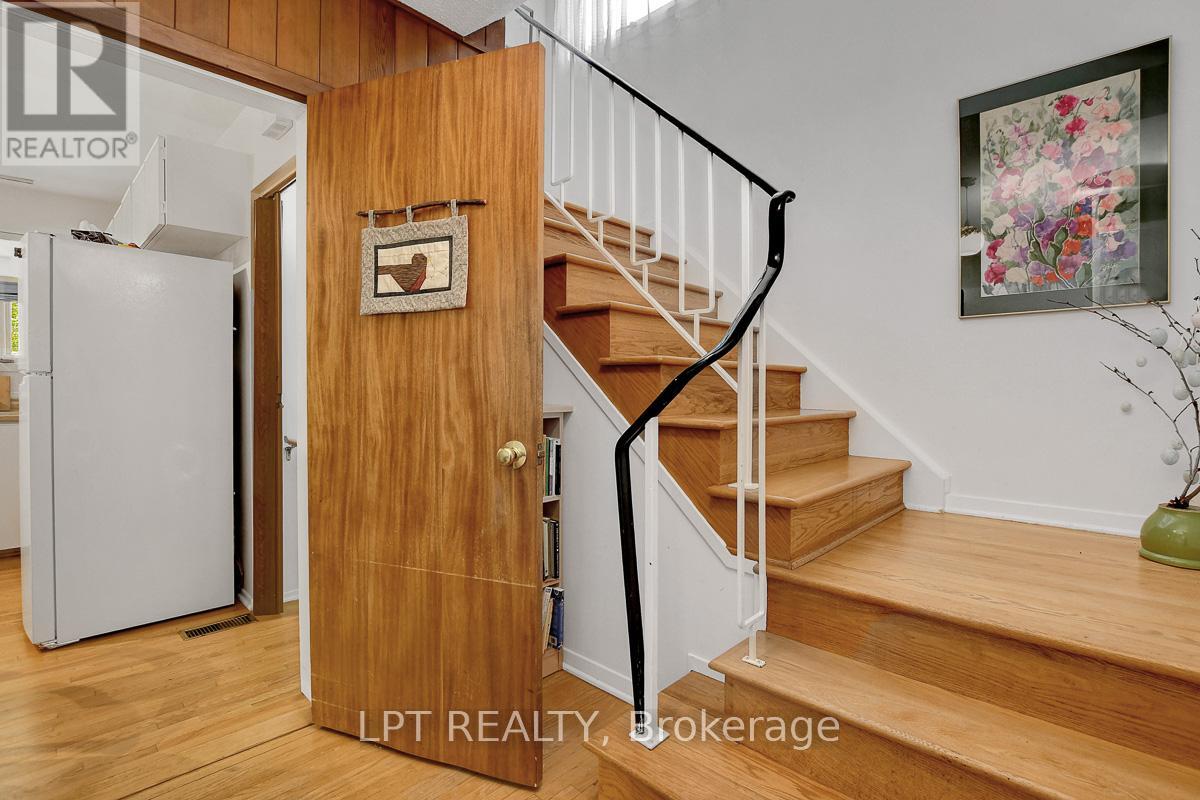3008 Mccarthy Road Ottawa, Ontario K1V 8K8
$699,900
Welcome to this well-maintained 4-bedroom, 2-bathroom family home in the highly desirable Riverside Park community. Featuring gleaming hardwood floors throughout the main and second levels, this home offers a warm and inviting layout. The main floor includes a convenient laundry room with 2-piece bathroom, high ceilings, and a bright window that fills the space with natural light. A side entrance provides easy access to the finished lower level ideal for a future in-law suite, home office, or recreation space. The basement currently includes a large living area, storage rooms, and a workbench, awaiting your personal touch. A thoughtfully designed rear addition (1985) adds versatile living space perfect as a den, office, or reading room featuring a wall of windows overlooking the private, landscaped backyard. Step out to the side deck and enjoy the tranquil treed setting with perennial gardens. The eat-in kitchen offers generous counter space and a picture window with serene backyard views. Upstairs, you will find four spacious bedrooms with hardwood floors and ample closet space, along with a full 4-piece bathroom. Practical features include a covered carport with storage locker, an extra-wide driveway with parking for 4 vehicles, and proximity to Walkley LRT Station, the Airport Parkway, Carleton University, and downtown Ottawa (just 15 minutes away).This is a wonderful family home in a vibrant neighbourhood, close to excellent schools, parks, and community amenities. Nearby Schools (Hood Q school report attached). 24 Hours required for all showings and 48 Hour irrevocable on all Offers as per form 244. (id:19720)
Property Details
| MLS® Number | X12359435 |
| Property Type | Single Family |
| Community Name | 4607 - Riverside Park South |
| Equipment Type | Water Heater |
| Parking Space Total | 5 |
| Rental Equipment Type | Water Heater |
Building
| Bathroom Total | 2 |
| Bedrooms Above Ground | 4 |
| Bedrooms Total | 4 |
| Appliances | Blinds, Dishwasher, Dryer, Microwave, Stove, Washer, Refrigerator |
| Basement Development | Finished |
| Basement Type | N/a (finished) |
| Construction Style Attachment | Detached |
| Cooling Type | Central Air Conditioning |
| Exterior Finish | Brick, Vinyl Siding |
| Foundation Type | Poured Concrete |
| Half Bath Total | 1 |
| Heating Fuel | Oil |
| Heating Type | Forced Air |
| Stories Total | 2 |
| Size Interior | 1,500 - 2,000 Ft2 |
| Type | House |
| Utility Water | Municipal Water |
Parking
| Carport | |
| No Garage |
Land
| Acreage | No |
| Sewer | Sanitary Sewer |
| Size Depth | 101 Ft ,1 In |
| Size Frontage | 60 Ft |
| Size Irregular | 60 X 101.1 Ft |
| Size Total Text | 60 X 101.1 Ft |
https://www.realtor.ca/real-estate/28766287/3008-mccarthy-road-ottawa-4607-riverside-park-south
Contact Us
Contact us for more information

Phillip G. Marcus
Salesperson
www.marcusteam.ca/
www.facebook.com/MarcusTeamOttawa/
twitter.com/TheMarcusTeam
403 Bank St
Ottawa, Ontario K2P 1Y6
(877) 366-2213
canada.lpt.com/

Cameron Marcus
Salesperson
www.marcusteam.ca/
www.facebook.com/MarcusTeamOttawa/
twitter.com/TheMarcusTeam
403 Bank St
Ottawa, Ontario K2P 1Y6
(877) 366-2213
canada.lpt.com/
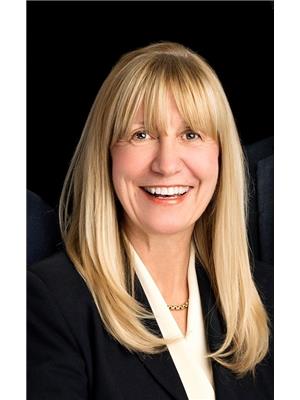
Pamela Marcus
Salesperson
www.marcusteam.ca/
www.facebook.com/MarcusTeamOttawa/
twitter.com/TheMarcusTeam
403 Bank St
Ottawa, Ontario K2P 1Y6
(877) 366-2213
canada.lpt.com/



