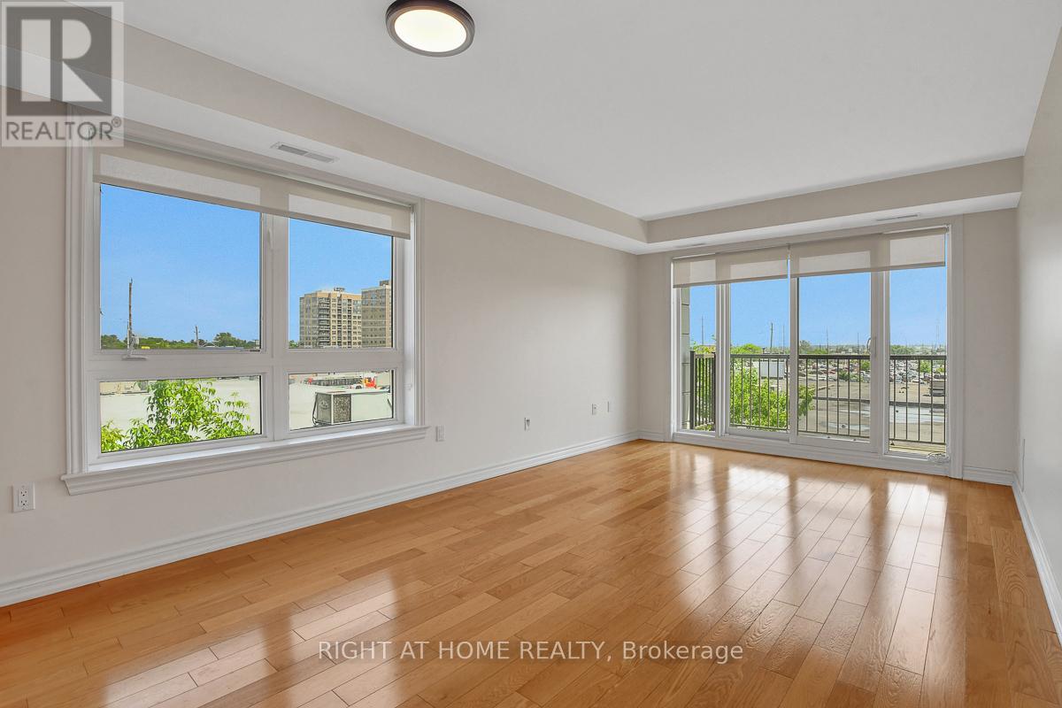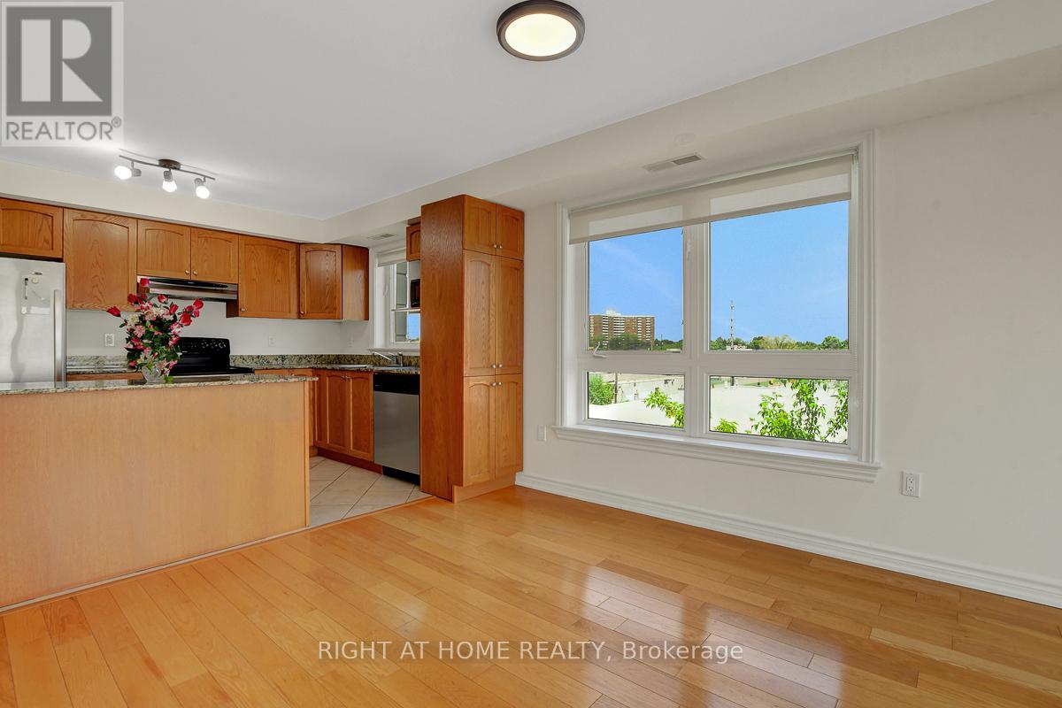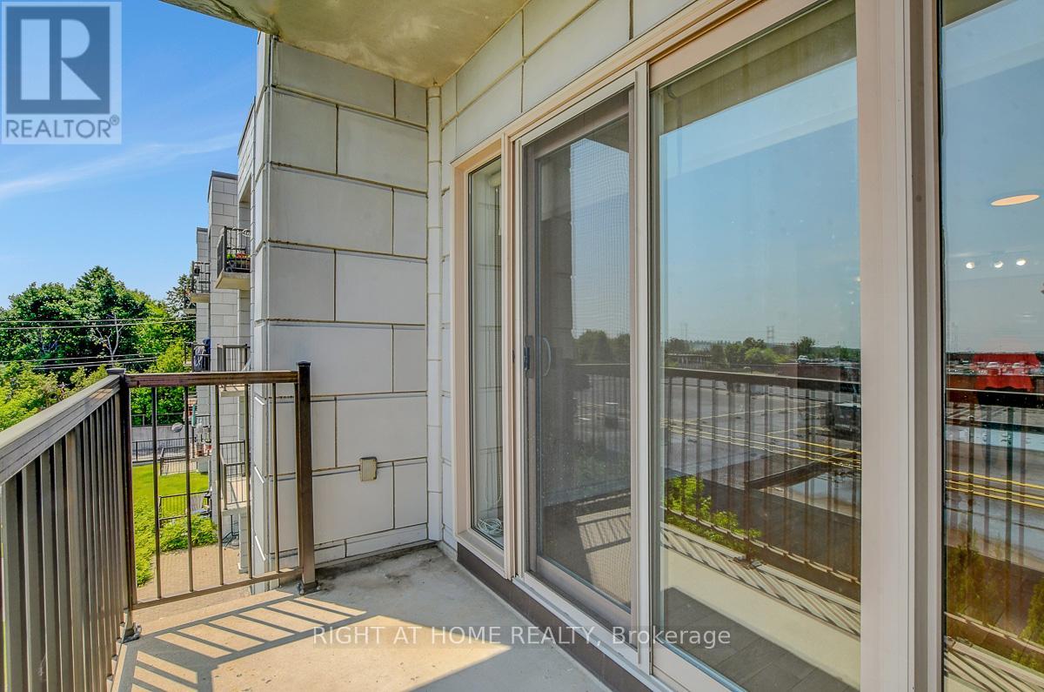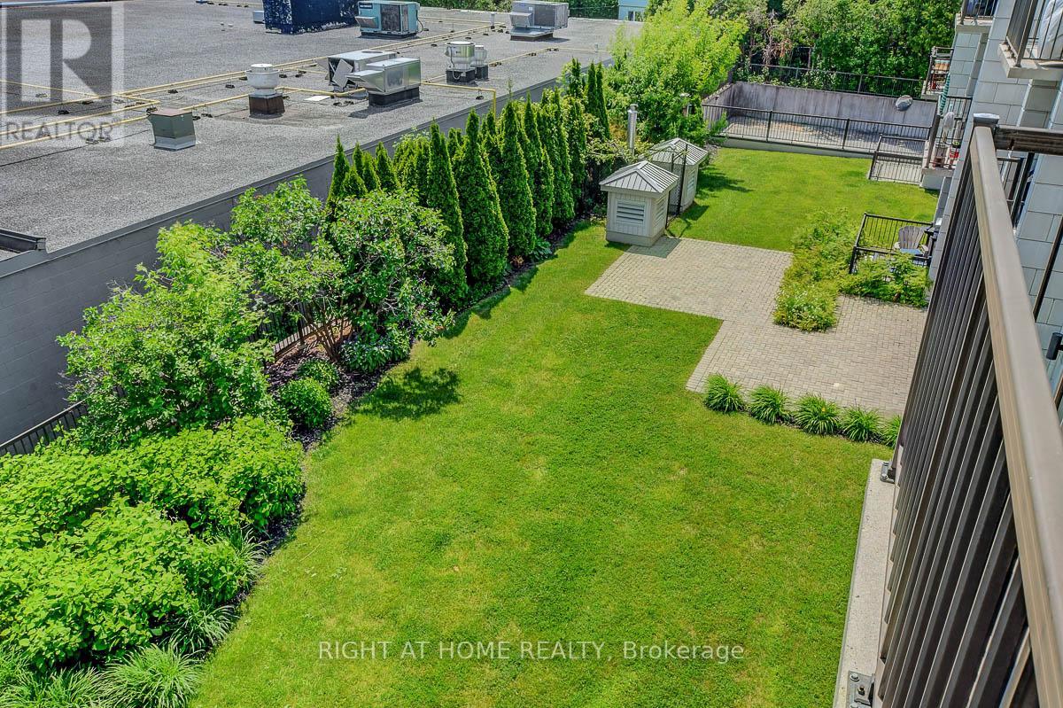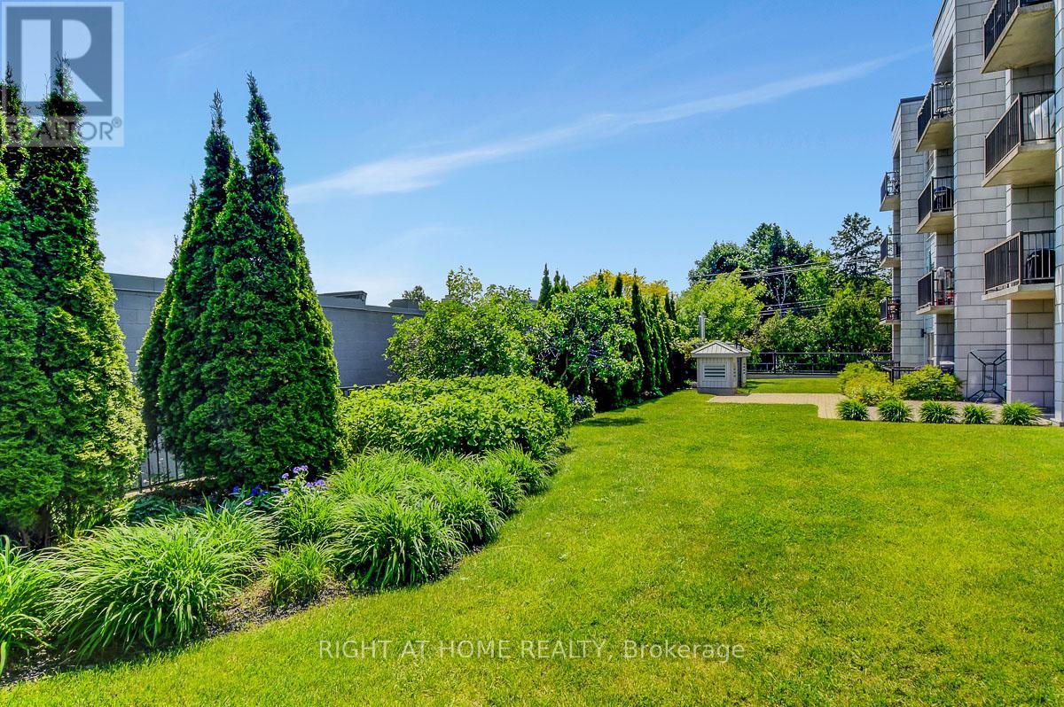301 - 14 Norice Street Ottawa, Ontario K2G 2X4
$424,800Maintenance, Water, Common Area Maintenance, Insurance
$675.23 Monthly
Maintenance, Water, Common Area Maintenance, Insurance
$675.23 MonthlyOpen House Saturday June 21st 1-2:30pm. Hidden Gem! Rare Boutique Condominium nestled in sought after Crestview that is centrally located and steps to shopping & public transportation! Bright, spacious 2 bedroom, 2bath corner unit with balcony features open concept design, 9' ceilings, neutral decor, in-suite laundry, kitchen offers plenty of cupboard space, island, appliances & granite counters, tons of natural light with south and east exposure, primary bedroom with double closets & ensuite bath, hardwood floors, central air, underground parking, storage locker & more! Quiet well maintained 4 storey building that is nicely landscaped, has heated garage ramp, elevator, gym plus party room with kitchen. Just Move In!! (id:19720)
Open House
This property has open houses!
1:00 pm
Ends at:2:30 pm
Property Details
| MLS® Number | X12204150 |
| Property Type | Single Family |
| Community Name | 7302 - Meadowlands/Crestview |
| Amenities Near By | Public Transit |
| Community Features | Pet Restrictions |
| Features | Balcony, Carpet Free, In Suite Laundry |
| Parking Space Total | 1 |
Building
| Bathroom Total | 2 |
| Bedrooms Above Ground | 2 |
| Bedrooms Total | 2 |
| Amenities | Storage - Locker |
| Appliances | Dishwasher, Dryer, Water Heater, Microwave, Stove, Washer, Refrigerator |
| Basement Development | Unfinished |
| Basement Type | N/a (unfinished) |
| Cooling Type | Central Air Conditioning |
| Exterior Finish | Stone |
| Flooring Type | Hardwood |
| Heating Fuel | Natural Gas |
| Heating Type | Forced Air |
| Size Interior | 800 - 899 Ft2 |
| Type | Apartment |
Parking
| Underground | |
| Garage |
Land
| Acreage | No |
| Land Amenities | Public Transit |
Rooms
| Level | Type | Length | Width | Dimensions |
|---|---|---|---|---|
| Main Level | Foyer | Measurements not available | ||
| Main Level | Laundry Room | Measurements not available | ||
| Main Level | Bedroom | 3.81 m | 2.7432 m | 3.81 m x 2.7432 m |
| Main Level | Kitchen | 3.2004 m | 2.4384 m | 3.2004 m x 2.4384 m |
| Main Level | Dining Room | 3.3833 m | 2.4719 m | 3.3833 m x 2.4719 m |
| Main Level | Living Room | 3.3833 m | 3.048 m | 3.3833 m x 3.048 m |
| Main Level | Other | 3.048 m | 1.524 m | 3.048 m x 1.524 m |
| Main Level | Primary Bedroom | 3.0785 m | 4.3007 m | 3.0785 m x 4.3007 m |
https://www.realtor.ca/real-estate/28433463/301-14-norice-street-ottawa-7302-meadowlandscrestview
Contact Us
Contact us for more information

Eileen Pinder
Broker
www.pinderpower.com/
14 Chamberlain Ave Suite 101
Ottawa, Ontario K1S 1V9
(613) 369-5199
(416) 391-0013









