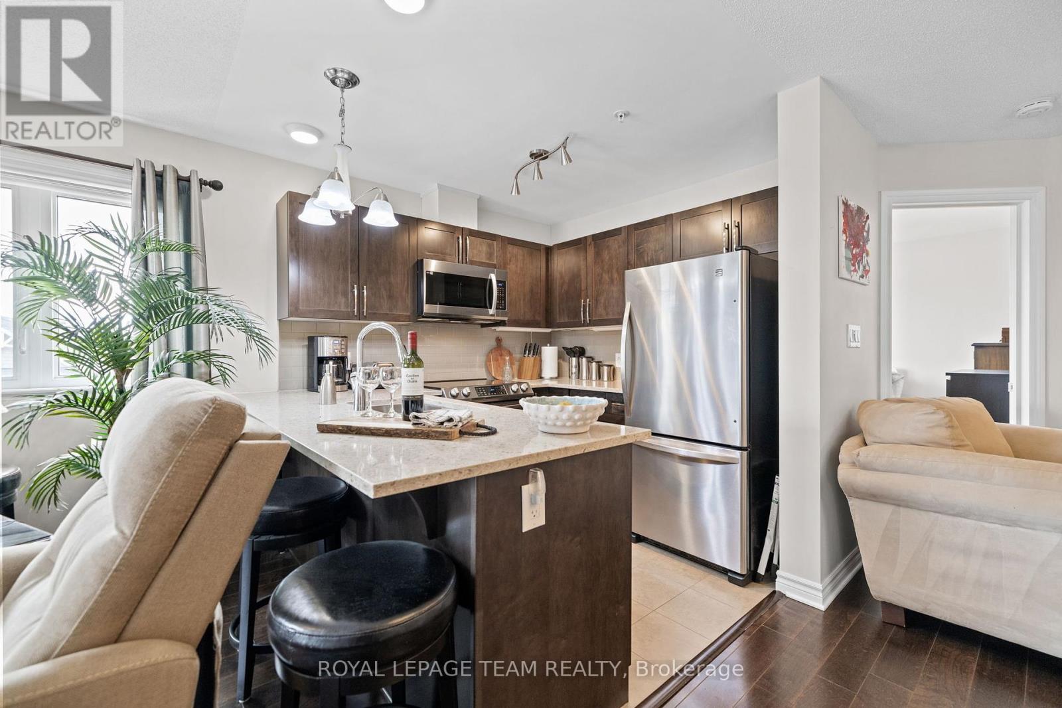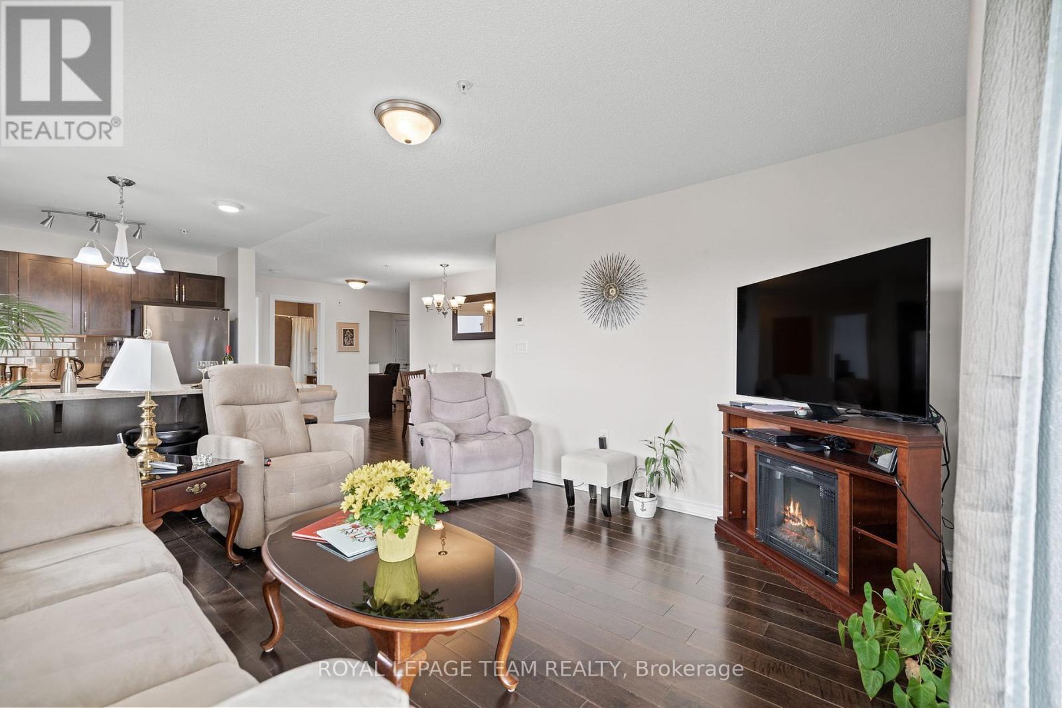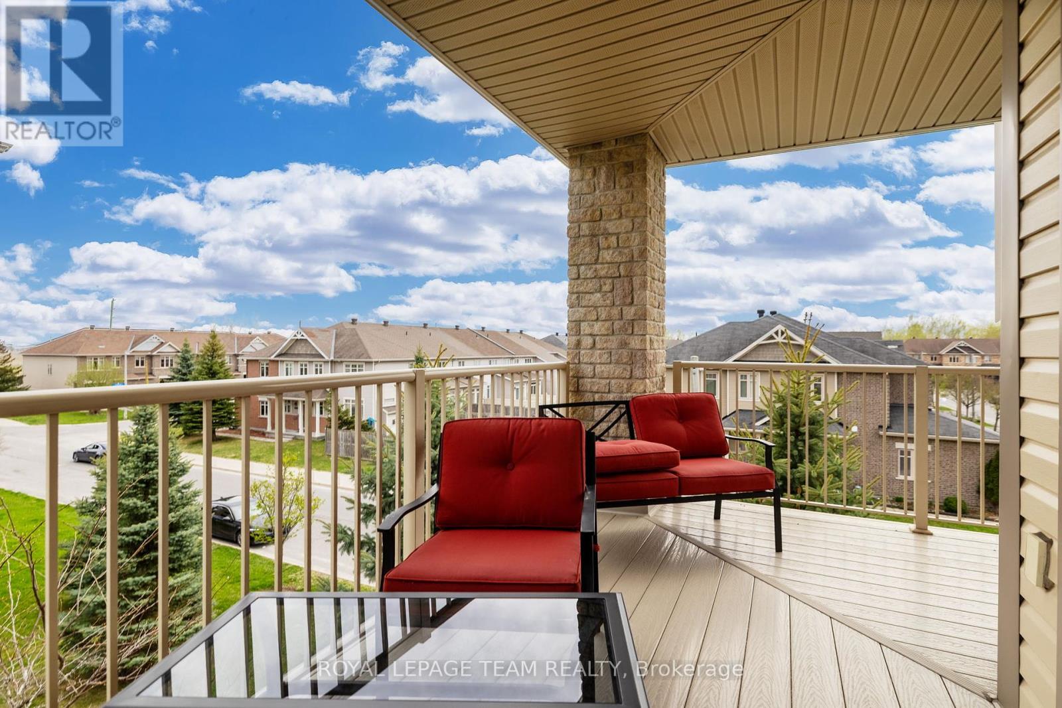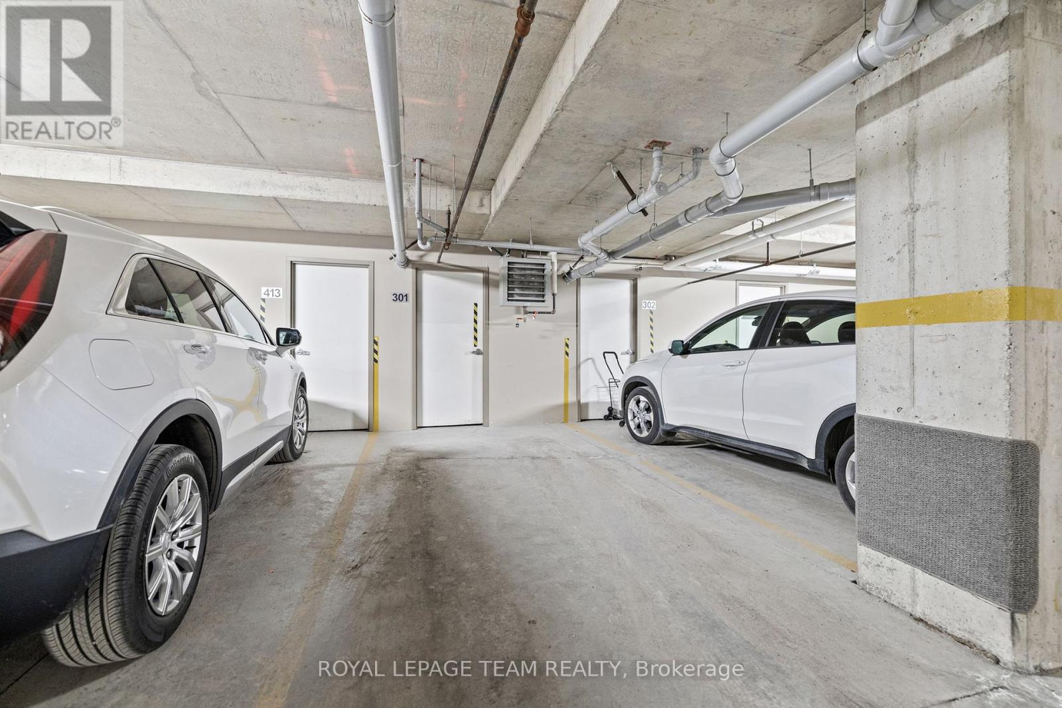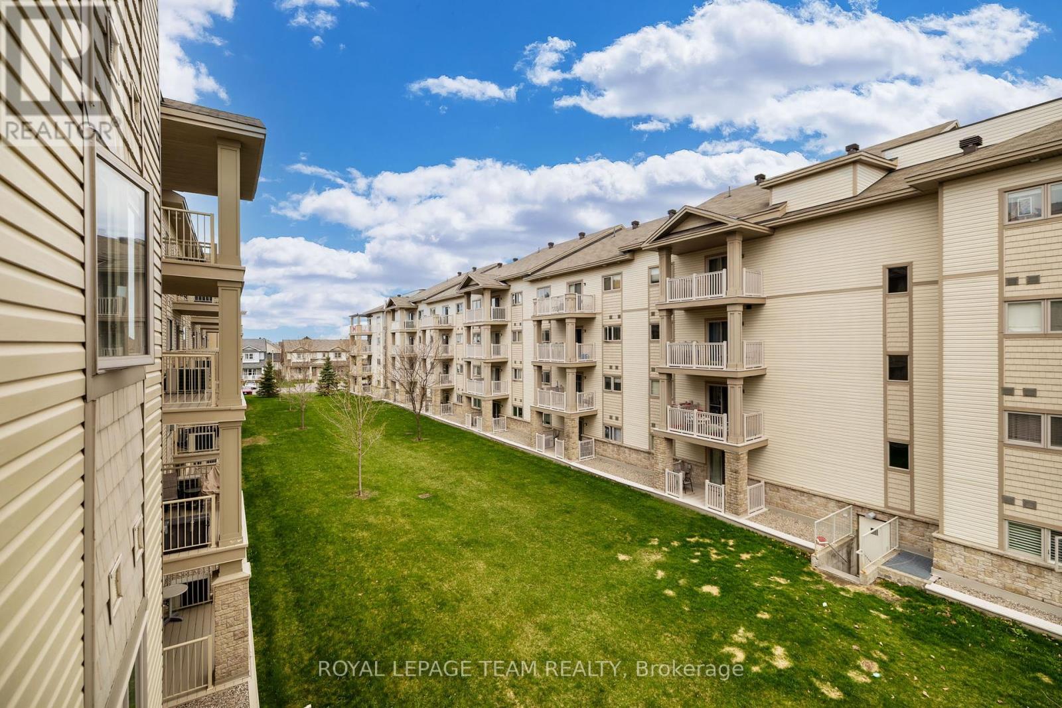301 - 141 Potts Private Ottawa, Ontario K4A 0X9
$489,000Maintenance, Heat, Water, Insurance
$606 Monthly
Maintenance, Heat, Water, Insurance
$606 MonthlyWelcome to this exceptional 3rd-floor corner unit in the sought-after community of Notting Hill South! With an abundance of natural light, this open-concept condo features two spacious bedrooms and two full bathrooms. The modern kitchen is equipped with sleek quartz countertops, stainless steel appliances, and elegant cabinetry, perfect for cooking and entertaining. The primary bedroom features plenty of closet space and a modern en-suite with glass shower. The generous sized living room easily accommodates a full furniture setup and flows seamlessly onto a wraparound balcony, ideal for morning coffee or evening relaxation. You'll also appreciate the additional den, perfect as a home office or reading nook and the convenience of in-unit laundry. Enjoy peace of mind year-round with a heated, secure underground parking space and a private storage locker. Please allow 24 hours irrevocable on all offers. (id:19720)
Property Details
| MLS® Number | X12130587 |
| Property Type | Single Family |
| Community Name | 1119 - Notting Hill/Summerside |
| Community Features | Pet Restrictions |
| Features | Balcony, In Suite Laundry |
| Parking Space Total | 1 |
Building
| Bathroom Total | 2 |
| Bedrooms Above Ground | 2 |
| Bedrooms Total | 2 |
| Age | 11 To 15 Years |
| Amenities | Storage - Locker |
| Appliances | Dishwasher, Dryer, Microwave, Stove, Washer, Window Coverings, Refrigerator |
| Cooling Type | Wall Unit |
| Exterior Finish | Concrete |
| Heating Fuel | Natural Gas |
| Heating Type | Radiant Heat |
| Size Interior | 900 - 999 Ft2 |
| Type | Apartment |
Parking
| Underground | |
| Garage |
Land
| Acreage | No |
| Zoning Description | Residential |
Rooms
| Level | Type | Length | Width | Dimensions |
|---|---|---|---|---|
| Main Level | Living Room | 3.9 m | 3.5 m | 3.9 m x 3.5 m |
| Main Level | Dining Room | 3.25 m | 1.54 m | 3.25 m x 1.54 m |
| Main Level | Kitchen | 2.76 m | 2.43 m | 2.76 m x 2.43 m |
| Main Level | Primary Bedroom | 3.78 m | 3.35 m | 3.78 m x 3.35 m |
| Main Level | Bedroom | 3.27 m | 2.66 m | 3.27 m x 2.66 m |
| Main Level | Den | 2.5 m | 2.15 m | 2.5 m x 2.15 m |
https://www.realtor.ca/real-estate/28273590/301-141-potts-private-ottawa-1119-notting-hillsummerside
Contact Us
Contact us for more information

Andrew Sneddon
Salesperson
384 Richmond Road
Ottawa, Ontario K2A 0E8
(613) 729-9090
(613) 729-9094
www.teamrealty.ca/
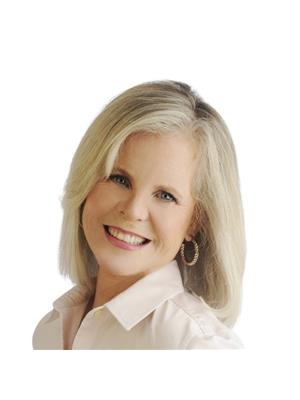
Diana Sneddon
Salesperson
www.thetwinteam.com/
384 Richmond Road
Ottawa, Ontario K2A 0E8
(613) 729-9090
(613) 729-9094
www.teamrealty.ca/









