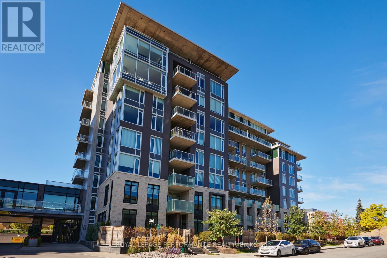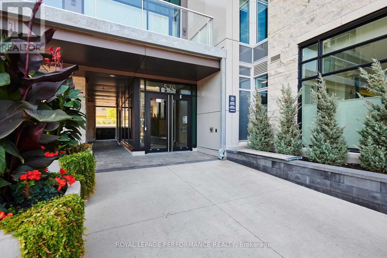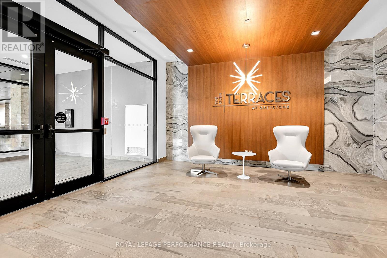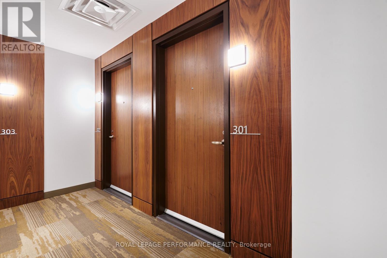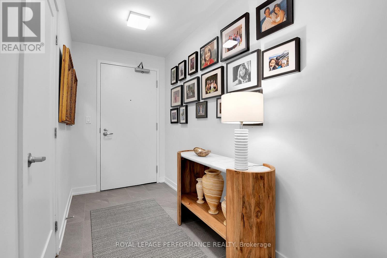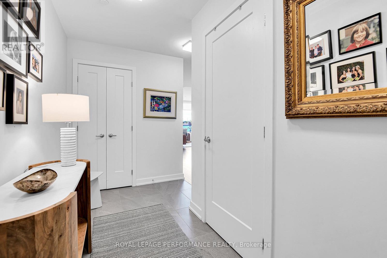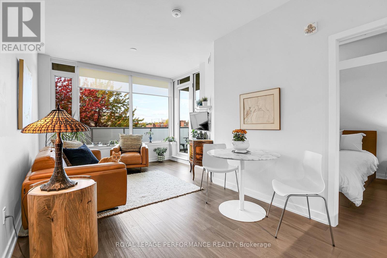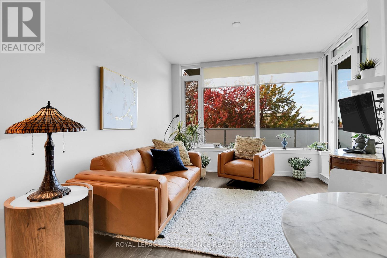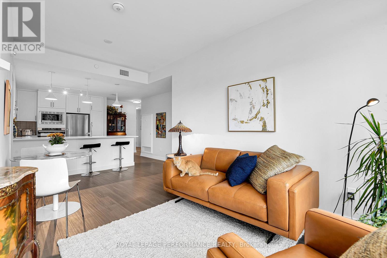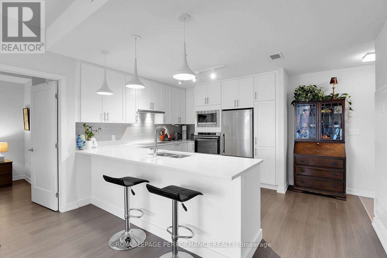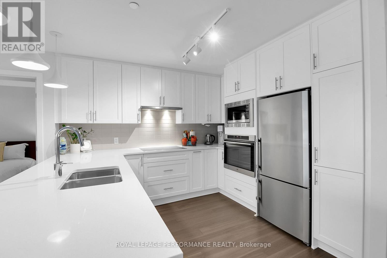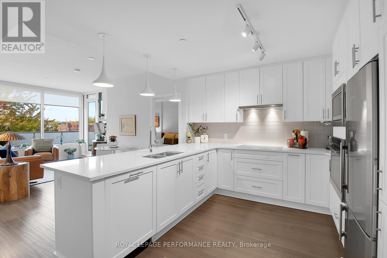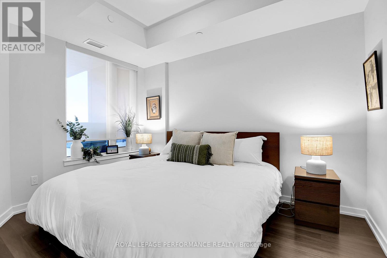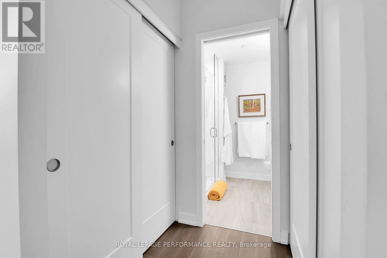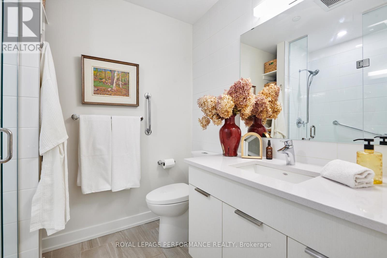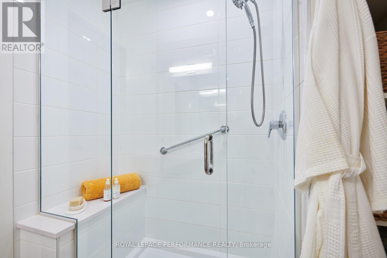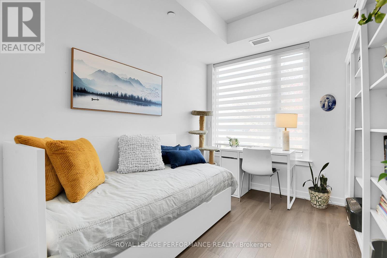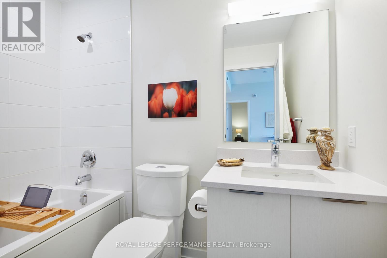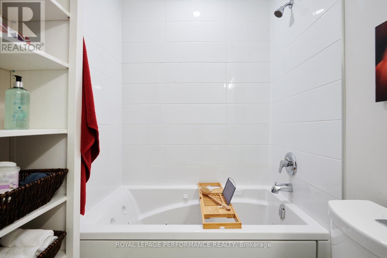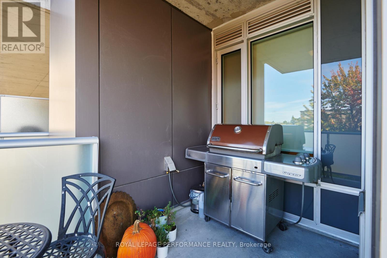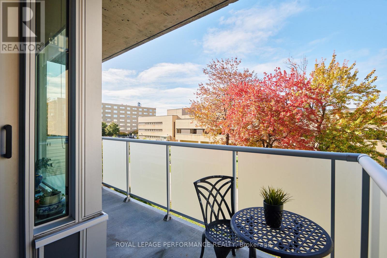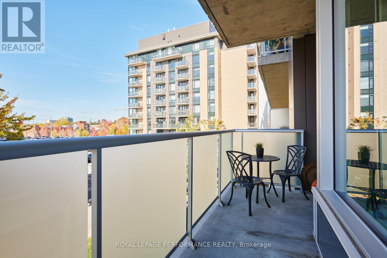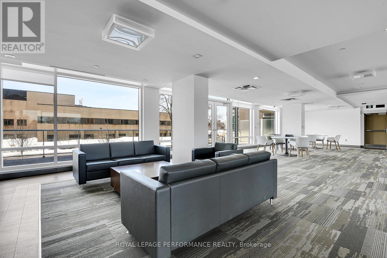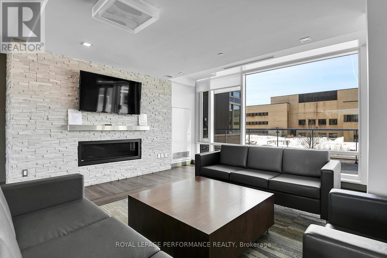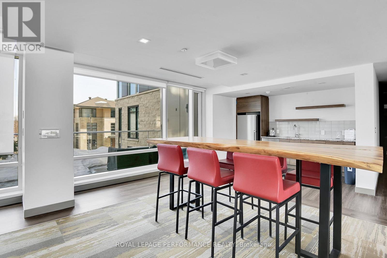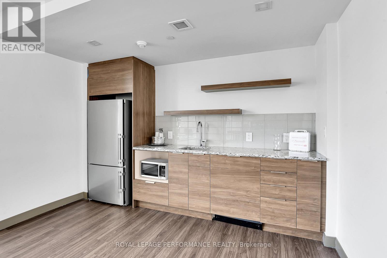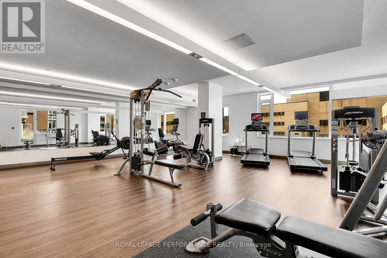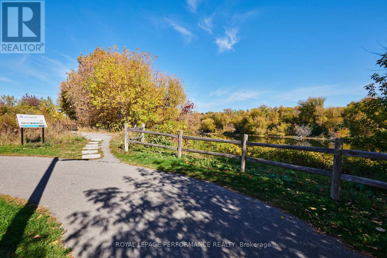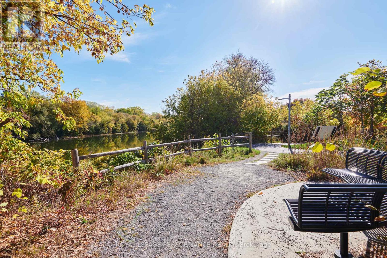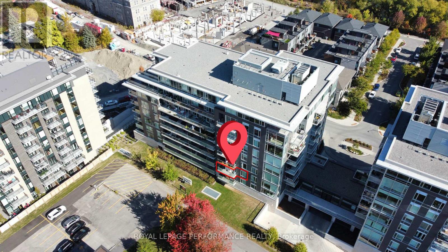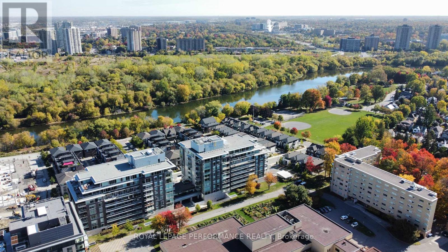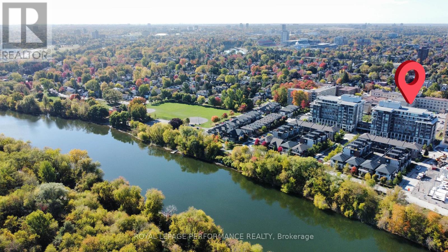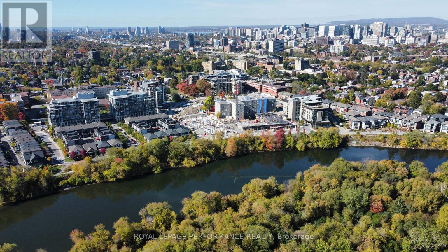301 - 570 De Mazenod Avenue Ottawa, Ontario K1S 5X2
$709,900Maintenance, Insurance
$627.34 Monthly
Maintenance, Insurance
$627.34 MonthlyWelcome to The River Terraces at Greystone Village where refined urban living meets the tranquility of nature. This exceptional 2-bedroom residence, just steps from the Rideau River and Canal, offers approximately 954 sq. ft. of beautifully curated living space designed for comfort, elegance, and ease. A generous foyer opens to an airy, light-filled layout adorned with engineered hardwood floors. The sleek, white gourmet kitchen features Corian countertops, subway tile backsplash, shaker cabinetry, stainless steel appliances, and an oversized breakfast bar a perfect balance of style and function. The open-concept living and dining area invites both relaxation and entertaining, with large windows that flood the space with natural light and access to a private balcony complete with natural gas BBQ hookup. The primary suite is a serene retreat, offering ample closet space and a spa-inspired ensuite with a glass walk-in shower. A second bedroom, a full main bath, and in-suite laundry complete this thoughtfully designed home. Residents of The River Terraces enjoy an elevated lifestyle with amenities that include a fitness centre, yoga studio, fireside lounge and library, private dining room with kitchen, pet and car wash stations, and commercial-grade laundry facilities all within one of Ottawa's most coveted communities. (id:19720)
Property Details
| MLS® Number | X12464064 |
| Property Type | Single Family |
| Community Name | 4407 - Ottawa East |
| Community Features | Pet Restrictions |
| Features | Balcony, Carpet Free, In Suite Laundry |
| Parking Space Total | 1 |
Building
| Bathroom Total | 2 |
| Bedrooms Above Ground | 2 |
| Bedrooms Total | 2 |
| Amenities | Storage - Locker |
| Appliances | Cooktop, Dishwasher, Dryer, Hood Fan, Microwave, Oven, Washer, Refrigerator |
| Cooling Type | Central Air Conditioning |
| Exterior Finish | Brick |
| Heating Fuel | Natural Gas |
| Heating Type | Forced Air |
| Size Interior | 900 - 999 Ft2 |
| Type | Apartment |
Parking
| Underground | |
| Garage |
Land
| Acreage | No |
Rooms
| Level | Type | Length | Width | Dimensions |
|---|---|---|---|---|
| Main Level | Foyer | 3.96 m | 1.91 m | 3.96 m x 1.91 m |
| Main Level | Kitchen | 4.17 m | 2.99 m | 4.17 m x 2.99 m |
| Main Level | Living Room | 2.72 m | 3.48 m | 2.72 m x 3.48 m |
| Main Level | Dining Room | 3.17 m | 2.74 m | 3.17 m x 2.74 m |
| Main Level | Primary Bedroom | 5.13 m | 2.74 m | 5.13 m x 2.74 m |
| Main Level | Bathroom | 2.32 m | 1.87 m | 2.32 m x 1.87 m |
| Main Level | Bedroom 2 | 3.99 m | 2.9 m | 3.99 m x 2.9 m |
| Main Level | Bathroom | 2.44 m | 1.65 m | 2.44 m x 1.65 m |
https://www.realtor.ca/real-estate/28993305/301-570-de-mazenod-avenue-ottawa-4407-ottawa-east
Contact Us
Contact us for more information

Paul Mccunn
Salesperson
www.paulmccunn.com/
#201-1500 Bank Street
Ottawa, Ontario K1H 7Z2
(613) 733-9100
(613) 733-1450


