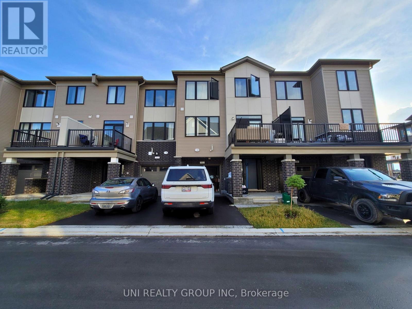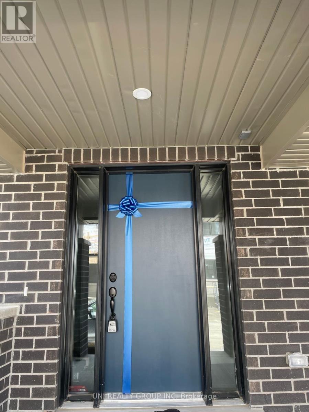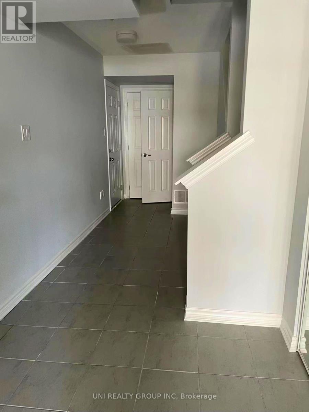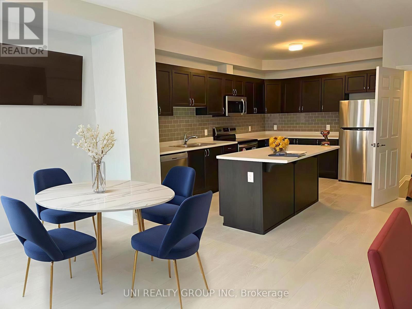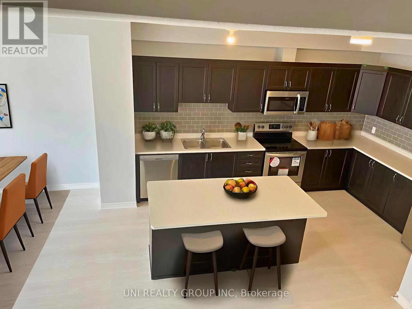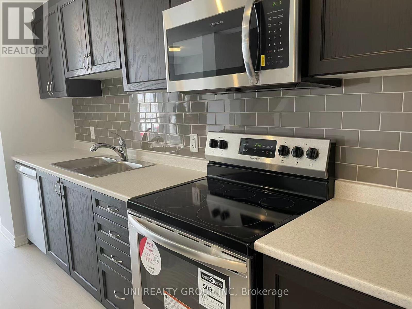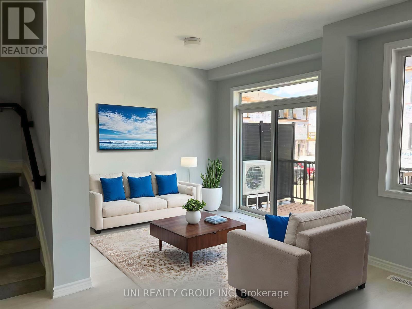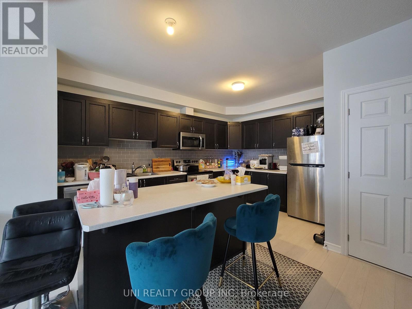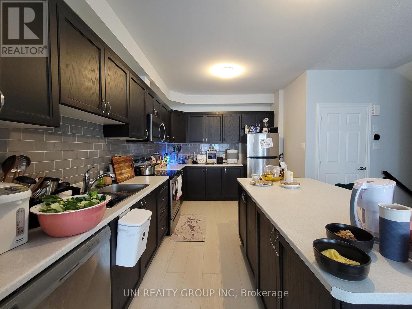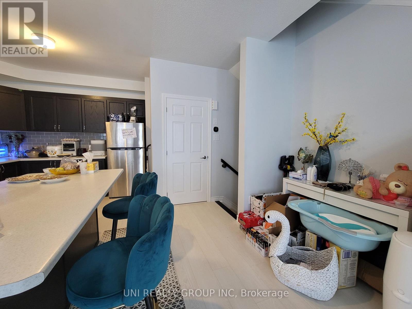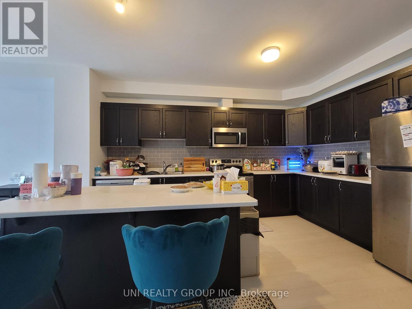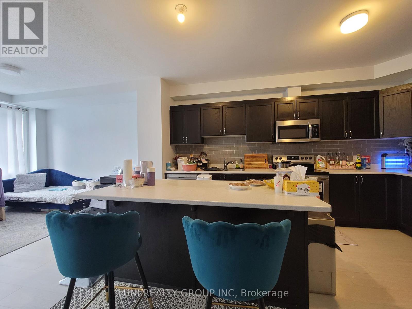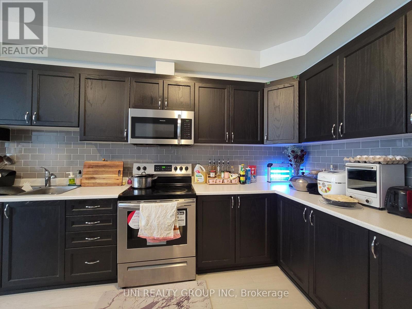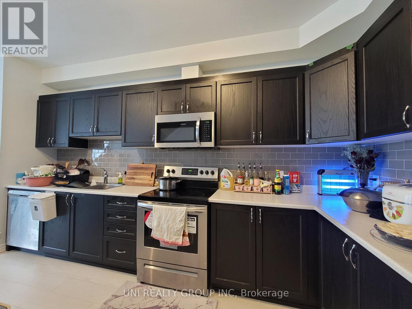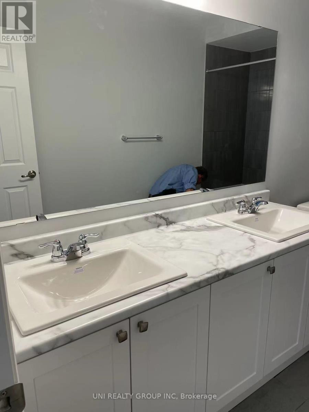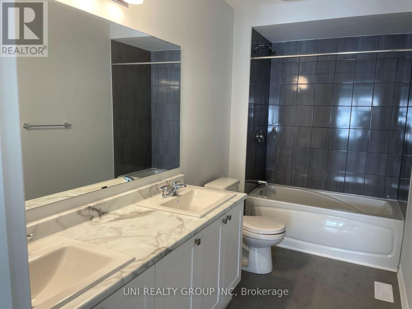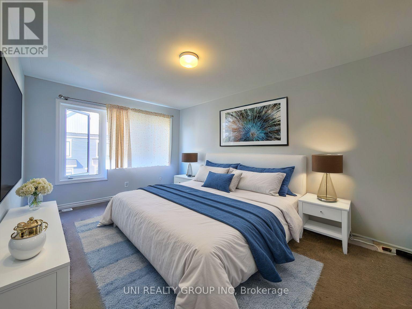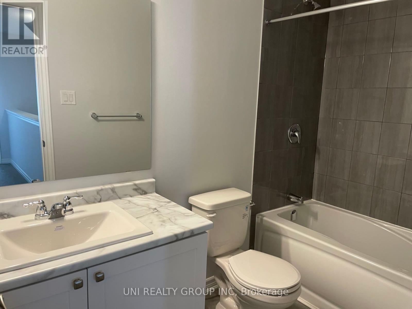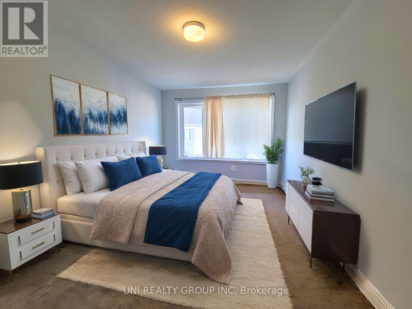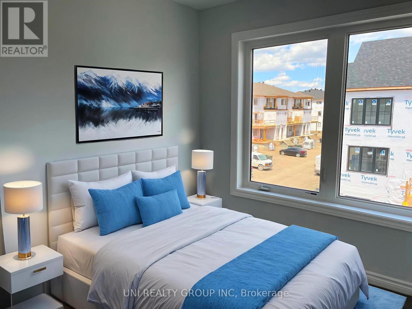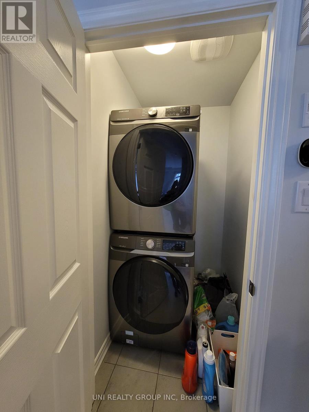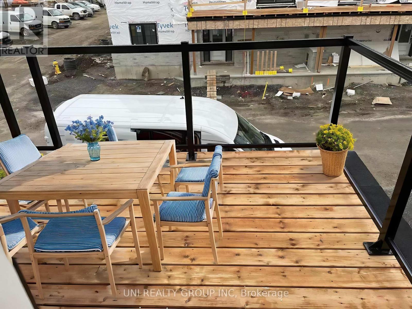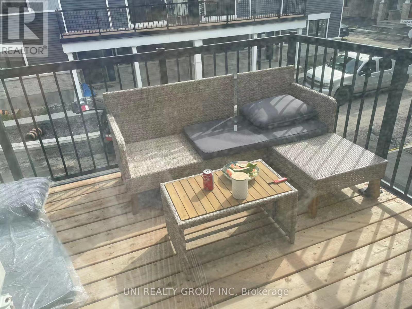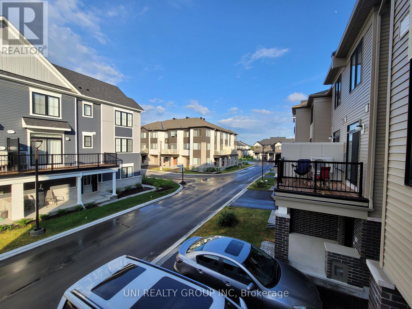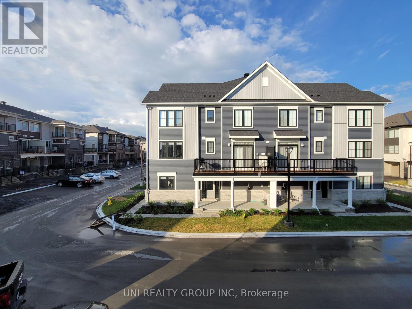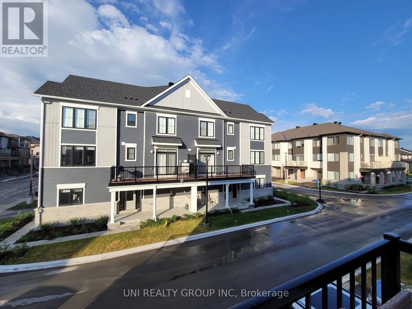302 Ilmenite Private Ottawa, Ontario K2J 7C8
$2,395 Monthly
Ottawa Barrhaven Town Center Year 2022 built, Mattamy the Flagstone model. This 2 beds / 3 bath home nestled in the sought-after community is uniquely charming. Enter through the foyer from the welcoming porch which leads into the laundry room situated at the end of the main floor hallway. Off the foyer, you can find access to the garage and a storage room. The 2nd floor is nicely appointed with a brilliant open-concept living space including a spacious kitchen, a large dining room, and a great room. Large, sunny patio doors lead to the balcony from the great area. On the top floor, experience the light-filled primary bedroom with a walk-in closet and an ensuite. There is no shortage of places to relax in this home -- have your coffee out on the front porch or read a book on your balcony. Close to all amenities nearby. No smoking, no pets. 24 hours irrevocable for all offers. Proof of Employment, Full Credit Report, and Pay Stubs are Required with Rental Application. Some of the pictures are virtually staged, 24 hours irrevocable for all offers. (id:19720)
Property Details
| MLS® Number | X12430898 |
| Property Type | Single Family |
| Community Name | 7704 - Barrhaven - Heritage Park |
| Amenities Near By | Public Transit |
| Equipment Type | Water Heater |
| Parking Space Total | 2 |
| Rental Equipment Type | Water Heater |
Building
| Bathroom Total | 3 |
| Bedrooms Above Ground | 2 |
| Bedrooms Total | 2 |
| Appliances | Dishwasher, Dryer, Hood Fan, Microwave, Stove, Washer, Refrigerator |
| Construction Style Attachment | Attached |
| Cooling Type | Central Air Conditioning |
| Exterior Finish | Brick, Vinyl Siding |
| Foundation Type | Concrete |
| Half Bath Total | 1 |
| Heating Fuel | Natural Gas |
| Heating Type | Forced Air |
| Stories Total | 3 |
| Size Interior | 1,100 - 1,500 Ft2 |
| Type | Row / Townhouse |
| Utility Water | Municipal Water |
Parking
| Attached Garage | |
| Garage |
Land
| Acreage | No |
| Land Amenities | Public Transit |
| Sewer | Sanitary Sewer |
Rooms
| Level | Type | Length | Width | Dimensions |
|---|---|---|---|---|
| Second Level | Kitchen | 2.66 m | 4.47 m | 2.66 m x 4.47 m |
| Second Level | Living Room | 6.14 m | 3.07 m | 6.14 m x 3.07 m |
| Third Level | Primary Bedroom | 3.25 m | 4.97 m | 3.25 m x 4.97 m |
| Third Level | Bedroom | 2.81 m | 2.54 m | 2.81 m x 2.54 m |
https://www.realtor.ca/real-estate/28922472/302-ilmenite-private-ottawa-7704-barrhaven-heritage-park
Contact Us
Contact us for more information

Qing Zhu
Broker
www.facebook.com/qingzhu.realestate/
www.instagram.com/qingzhu.realestate/
www.youtube.com/@ottawarealestate-qingzhu4891
1000 Innovation Dr, 5th Floor
Ottawa, Ontario K2K 3E7
(613) 271-2115
unirealtygroup.ca/


