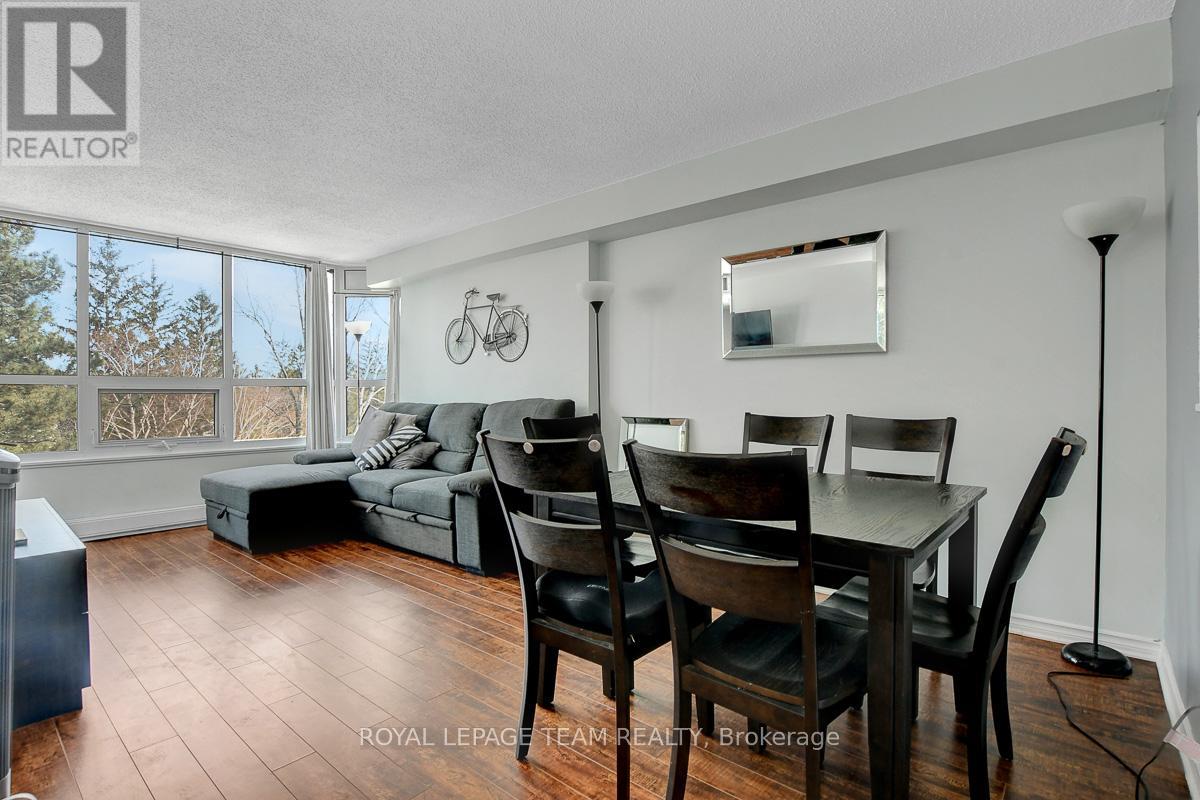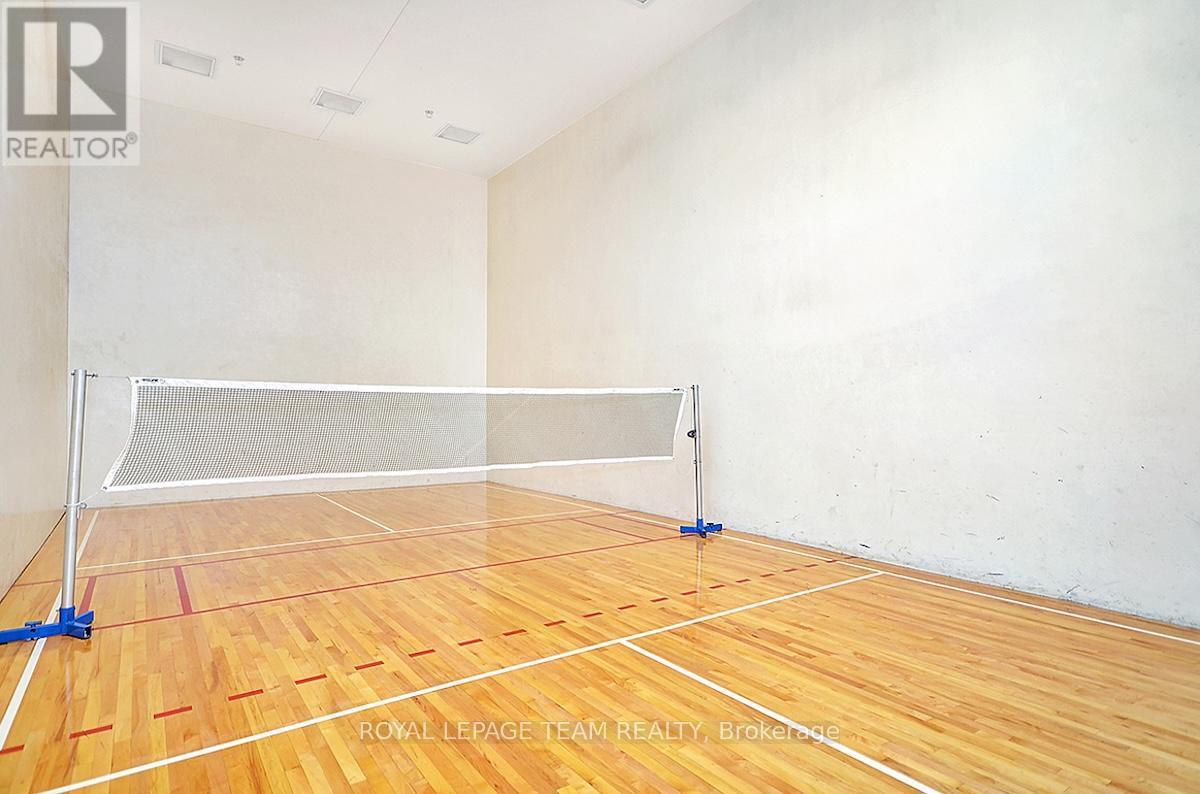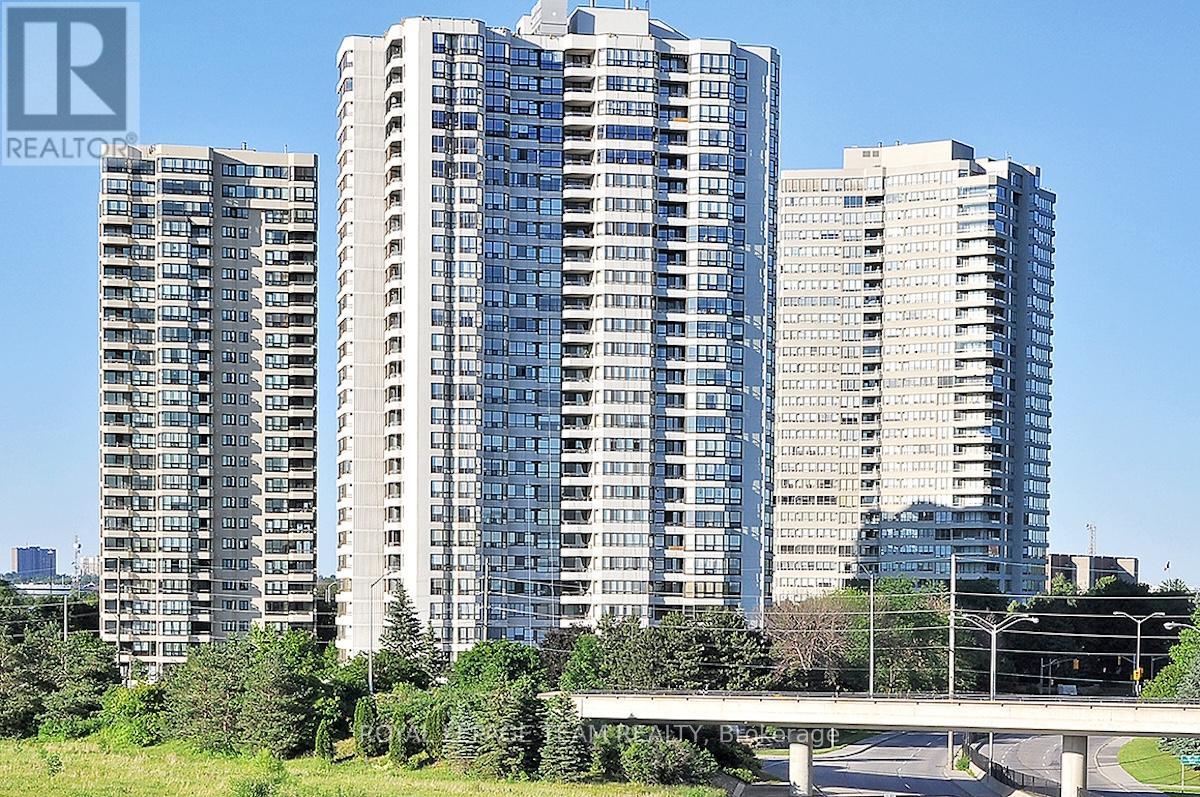303 - 1500 Riverside Drive Ottawa, Ontario K1G 4J4
$365,000Maintenance, Water, Insurance, Cable TV, Common Area Maintenance
$635.77 Monthly
Maintenance, Water, Insurance, Cable TV, Common Area Maintenance
$635.77 MonthlyRarely Offered Renovated 1-Bedroom at The Riviera. Beautifully updated 1-bedroom unit in Ottawa's premier resort-style community, The Riviera. This secure, gated complex offers 24-hour security and an extensive list of amenities including indoor and outdoor pools, tennis/pickleball courts, fitness centre, sauna, whirlpools, library, and recreation centre. Situated on 9 acres of landscaped grounds and just steps to Hurdman LRT, the location offers unbeatable access to the Rideau River, parks, and scenic walking/biking trails. Additional features: underground parking, elevator access, wide hallways for improved accessibility. Condo fee includes Bell Fibe TV and high-speed internet. Enjoy maintenance-free living in a highly desirable location! (id:19720)
Property Details
| MLS® Number | X12195358 |
| Property Type | Single Family |
| Community Name | 3602 - Riverview Park |
| Amenities Near By | Public Transit |
| Community Features | Pets Not Allowed |
| Features | Elevator, Balcony, Carpet Free, In Suite Laundry |
| Parking Space Total | 1 |
| Pool Type | Indoor Pool, Outdoor Pool |
| Structure | Squash & Raquet Court |
Building
| Bathroom Total | 1 |
| Bedrooms Above Ground | 1 |
| Bedrooms Total | 1 |
| Amenities | Sauna, Exercise Centre, Security/concierge |
| Appliances | Water Heater, Dishwasher, Dryer, Hood Fan, Stove, Washer, Refrigerator |
| Cooling Type | Central Air Conditioning |
| Exterior Finish | Concrete |
| Fire Protection | Security Guard |
| Flooring Type | Laminate, Ceramic |
| Heating Type | Hot Water Radiator Heat |
| Size Interior | 600 - 699 Ft2 |
| Type | Apartment |
Parking
| Underground | |
| Garage |
Land
| Acreage | No |
| Land Amenities | Public Transit |
Rooms
| Level | Type | Length | Width | Dimensions |
|---|---|---|---|---|
| Main Level | Living Room | 3.26 m | 2.95 m | 3.26 m x 2.95 m |
| Main Level | Dining Room | 3.26 m | 2.95 m | 3.26 m x 2.95 m |
| Main Level | Primary Bedroom | 4.26 m | 2.92 m | 4.26 m x 2.92 m |
| Main Level | Bathroom | 2.31 m | 1.46 m | 2.31 m x 1.46 m |
| Main Level | Laundry Room | 1.79 m | 1.43 m | 1.79 m x 1.43 m |
| Main Level | Kitchen | 3.29 m | 2.4 m | 3.29 m x 2.4 m |
https://www.realtor.ca/real-estate/28414487/303-1500-riverside-drive-ottawa-3602-riverview-park
Contact Us
Contact us for more information

Scott Arial
Broker
www.scottarial.com/
484 Hazeldean Road, Unit #1
Ottawa, Ontario K2L 1V4
(613) 592-6400
(613) 592-4945
www.teamrealty.ca/





































