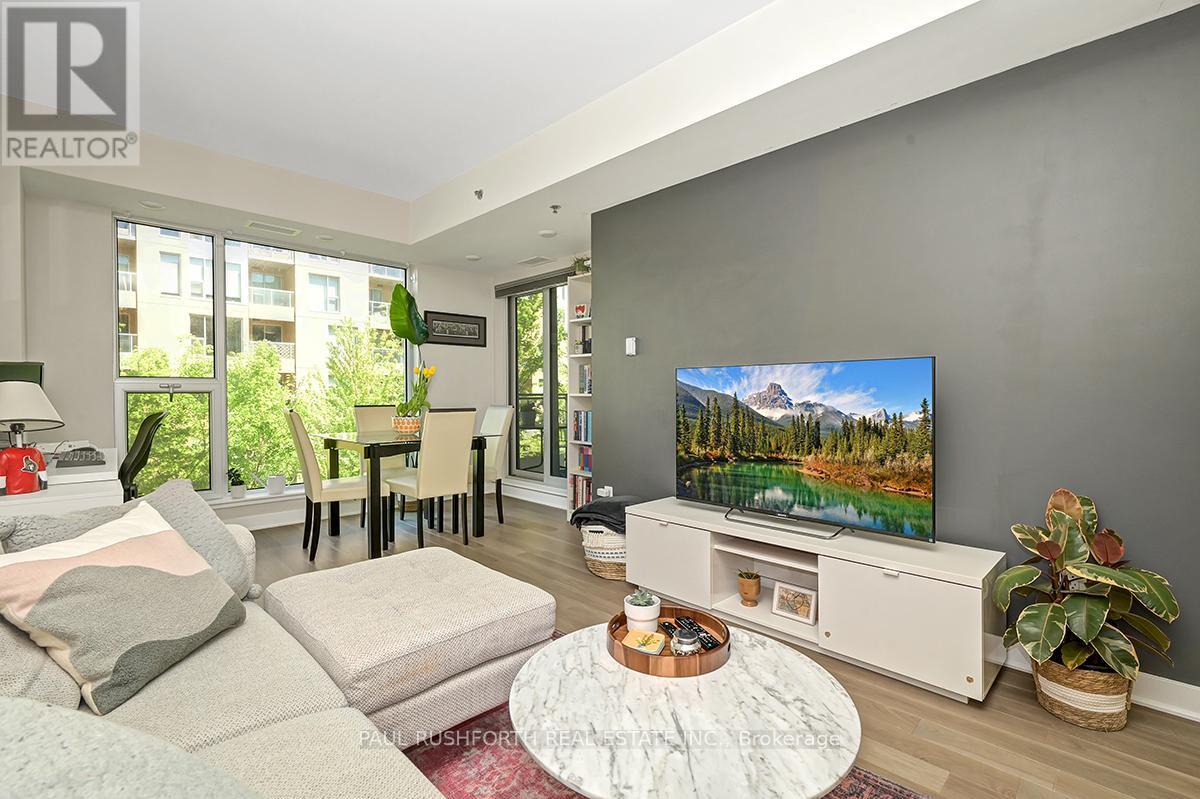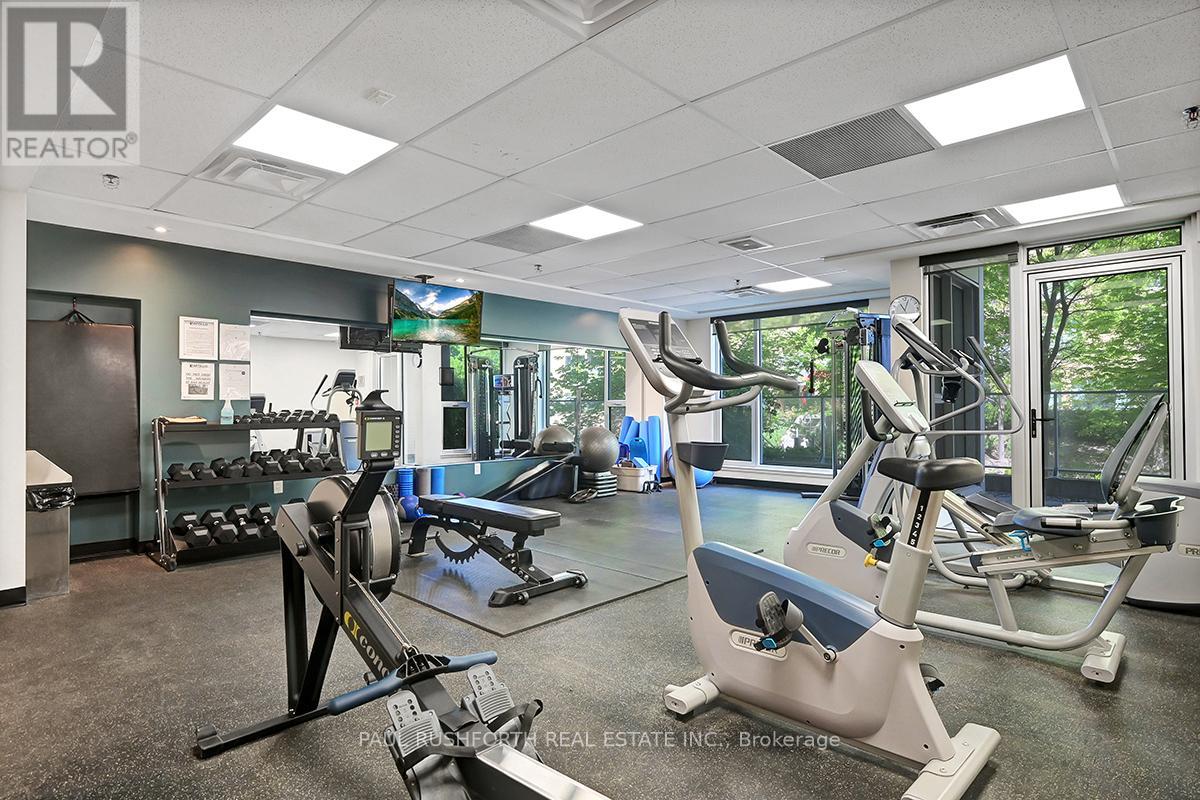303 - 300 Lett Street Ottawa, Ontario K1R 0A8
$429,900Maintenance, Heat, Water, Insurance
$483.35 Monthly
Maintenance, Heat, Water, Insurance
$483.35 MonthlyExperience the ultimate in urban living at 300A Lett Street in the heart of LeBreton Flats. An amazing opportunity to own a modern condo with one of the city's best views! Perfectly suited for young professionals, or downsizers; this stylish 1-bedroom, 1-bath suite offers floor-to-ceiling windows, a sleek kitchen with granite countertops, in-suite laundry, and a private balcony nestled in the trees that serves as your own peaceful retreat overlooking downtown Ottawa & the Ottawa River. This LEED-certified building combines luxury and sustainability with top-tier amenities including an outdoor pool, fitness centre, rooftop terrace with BBQs, and more. Enjoy unbeatable walkability steps to the LRT, downtown, restaurants, cafes, and scenic paths along the river, ideal for morning jogs, weekend bike rides, or simply soaking in the best of Ottawa. Catch live Bluesfest music from your balcony or unwind with a glass of wine as the sun sets over the water. Includes underground parking and a storage locker. A rare lifestyle opportunity in one of Ottawas most vibrant downtown communities! (id:19720)
Property Details
| MLS® Number | X12178593 |
| Property Type | Single Family |
| Community Name | 4204 - West Centre Town |
| Amenities Near By | Public Transit |
| Community Features | Pet Restrictions |
| Equipment Type | None |
| Features | Elevator, Balcony, In Suite Laundry |
| Parking Space Total | 1 |
| Pool Type | Outdoor Pool |
| Rental Equipment Type | None |
| View Type | City View, River View |
Building
| Bathroom Total | 1 |
| Bedrooms Above Ground | 1 |
| Bedrooms Total | 1 |
| Amenities | Security/concierge, Exercise Centre, Party Room, Storage - Locker |
| Appliances | Dishwasher, Dryer, Hood Fan, Microwave, Stove, Washer, Window Coverings, Refrigerator |
| Cooling Type | Central Air Conditioning |
| Exterior Finish | Brick |
| Heating Fuel | Natural Gas |
| Heating Type | Forced Air |
| Size Interior | 600 - 699 Ft2 |
| Type | Apartment |
Parking
| Attached Garage | |
| No Garage |
Land
| Acreage | No |
| Land Amenities | Public Transit |
Rooms
| Level | Type | Length | Width | Dimensions |
|---|---|---|---|---|
| Main Level | Bathroom | 2.48 m | 1.52 m | 2.48 m x 1.52 m |
| Main Level | Bedroom | 3.14 m | 3.57 m | 3.14 m x 3.57 m |
| Main Level | Dining Room | 3.73 m | 2.17 m | 3.73 m x 2.17 m |
| Main Level | Kitchen | 2.47 m | 3.29 m | 2.47 m x 3.29 m |
| Main Level | Living Room | 3.11 m | 3.32 m | 3.11 m x 3.32 m |
| Main Level | Utility Room | 2.17 m | 0.84 m | 2.17 m x 0.84 m |
https://www.realtor.ca/real-estate/28377906/303-300-lett-street-ottawa-4204-west-centre-town
Contact Us
Contact us for more information

Dora Bejaoui
Broker
www.paulrushforth.com/
3002 St. Joseph Blvd.
Ottawa, Ontario K1E 1E2
(613) 590-9393
(613) 590-1313

Paul Rushforth
Broker of Record
www.paulrushforth.com/
3002 St. Joseph Blvd.
Ottawa, Ontario K1E 1E2
(613) 590-9393
(613) 590-1313

Tim Findlay
Broker
www.paulrushforth.com/
www.linkedin.com/in/timfindlay
3002 St. Joseph Blvd.
Ottawa, Ontario K1E 1E2
(613) 590-9393
(613) 590-1313

























