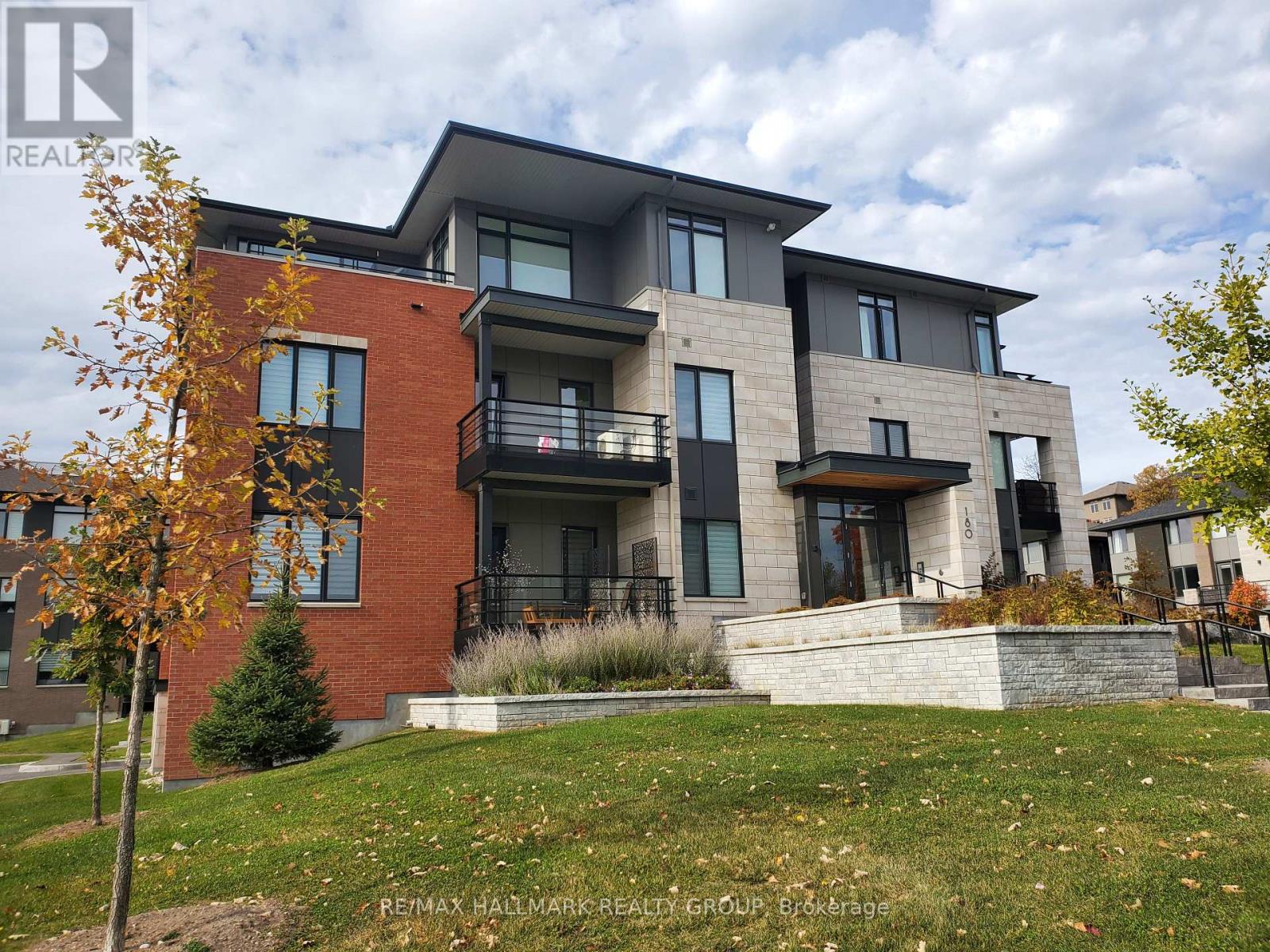304 - 180 Boundstone Way Ottawa, Ontario K2T 1C5
$2,850 Monthly
Luxurious Executive 2BED/2BATH PLUS spacious DEN condo apartment in Kanata Lakes built in 2019. Flawless open-concept living & dining areas w/ hardwood flooring, Large size windows, and a cute balcony. Stunning kitchen with modern cabinets, Quartz countertop. S/S fridge, stove, over-the-range microwave/hood fan & dishwasher. Bright master bedroom w/ large walk-in closet & 3-piece en-suite. Good size 2nd Bedroom. The full bath has a long vanity & tub/shower w/ ceramic tile surround. Good size Den room is a definite plus. The in-unit laundry room has a stackable washer and dryer. Powerful high-quality AC. Indoor parking and storage and elevator access to the apartment. Amenities include the Exclusive RICHARDSON RIDGE CLUBHOUSE for entertainment, a party room & kitchen. Close to shops, entertainment, parks & bus service. Easy access to Terry Fox Drive and HWY 417. CONVENIENCE AT ITS BEST. (id:19720)
Property Details
| MLS® Number | X12282500 |
| Property Type | Single Family |
| Community Name | 9007 - Kanata - Kanata Lakes/Heritage Hills |
| Community Features | Pet Restrictions |
| Features | Balcony |
| Parking Space Total | 1 |
Building
| Bathroom Total | 2 |
| Bedrooms Above Ground | 2 |
| Bedrooms Total | 2 |
| Amenities | Storage - Locker |
| Appliances | Garage Door Opener Remote(s), Dishwasher, Dryer, Hood Fan, Microwave, Stove, Washer, Refrigerator |
| Cooling Type | Central Air Conditioning |
| Exterior Finish | Brick, Stucco |
| Half Bath Total | 1 |
| Heating Fuel | Natural Gas |
| Heating Type | Forced Air |
| Size Interior | 1,000 - 1,199 Ft2 |
| Type | Apartment |
Parking
| Underground | |
| Garage |
Land
| Acreage | No |
Rooms
| Level | Type | Length | Width | Dimensions |
|---|---|---|---|---|
| Main Level | Living Room | 4.03 m | 4.69 m | 4.03 m x 4.69 m |
| Main Level | Primary Bedroom | 3.53 m | 4.03 m | 3.53 m x 4.03 m |
| Main Level | Bedroom | 2.74 m | 3.65 m | 2.74 m x 3.65 m |
| Main Level | Kitchen | 2.59 m | 2.92 m | 2.59 m x 2.92 m |
| Main Level | Den | 2.74 m | 2.76 m | 2.74 m x 2.76 m |
Contact Us
Contact us for more information

Lamah El-Rayes
Broker
www.lamahrealestate.com/
www.facebook.com/Lamahrealestate-169076546892701/
ca.linkedin.com/in/lamah-el-rayes-214a3517
344 O'connor Street
Ottawa, Ontario K2P 1W1
(613) 563-1155
(613) 563-8710
www.hallmarkottawa.com/
















