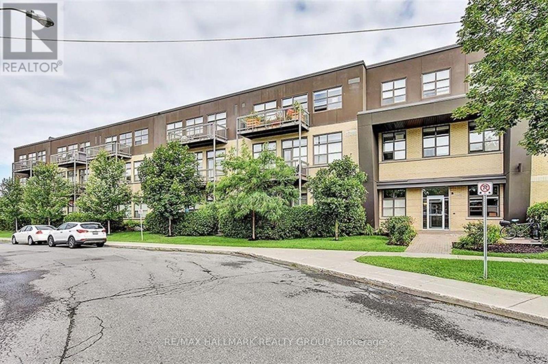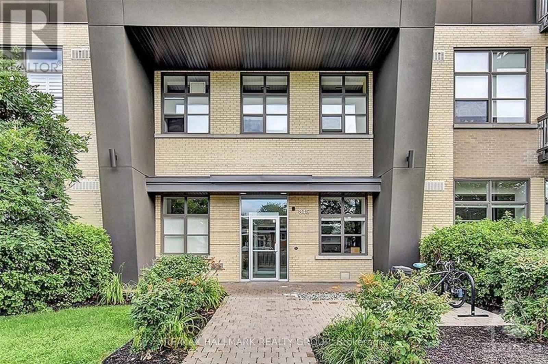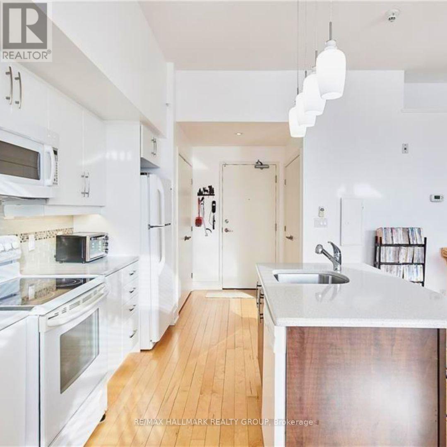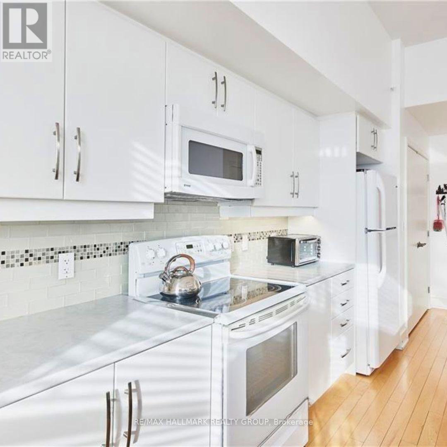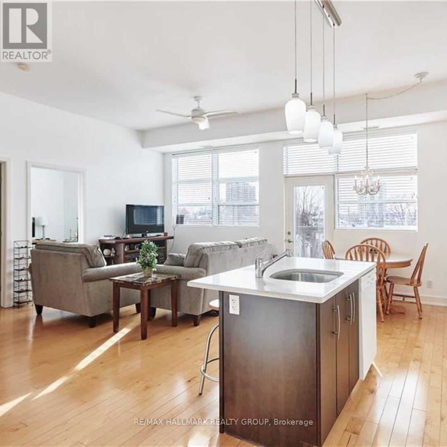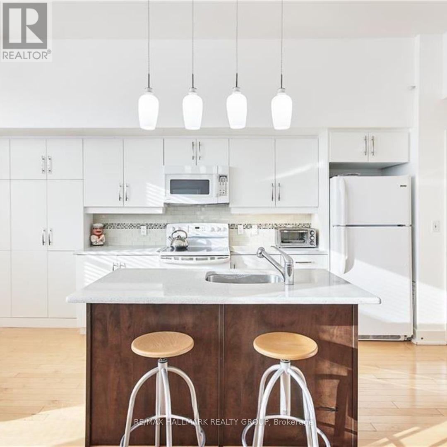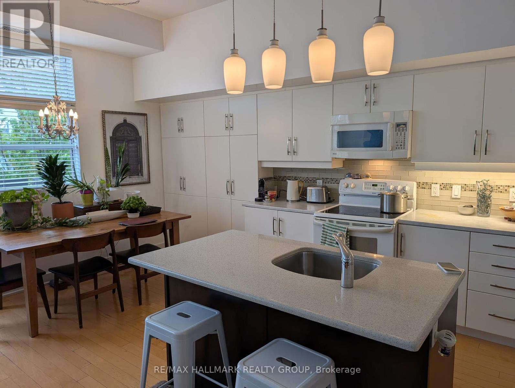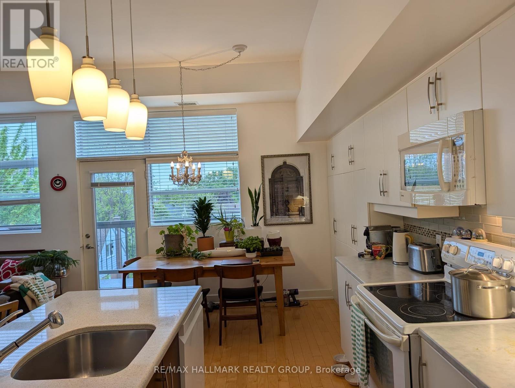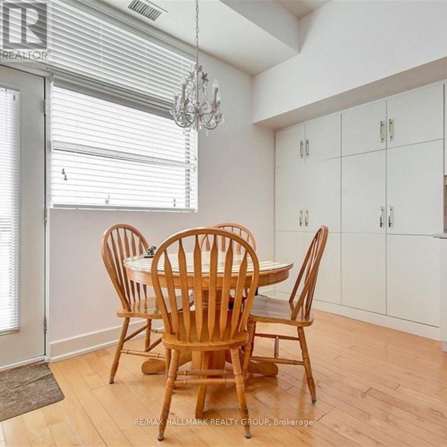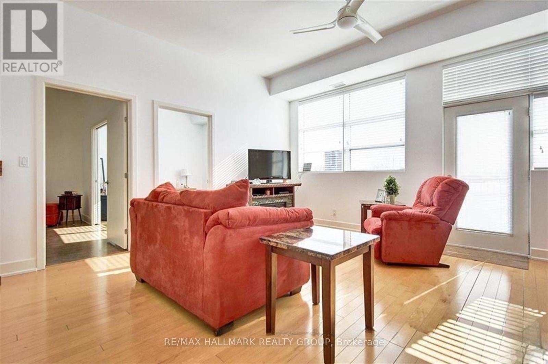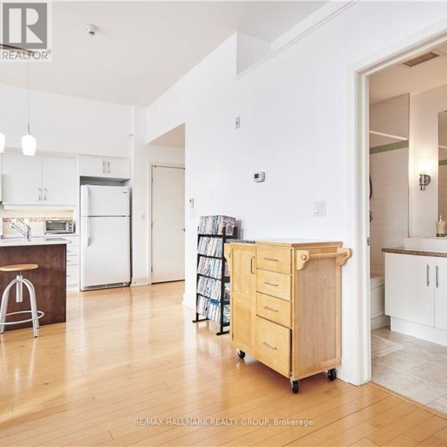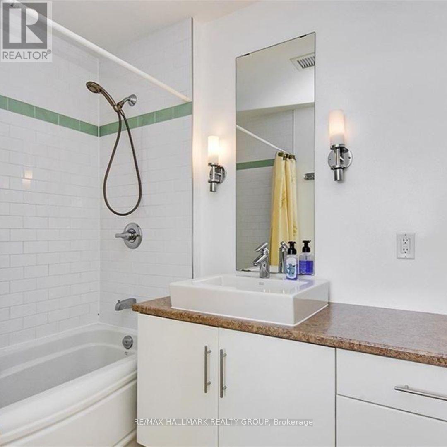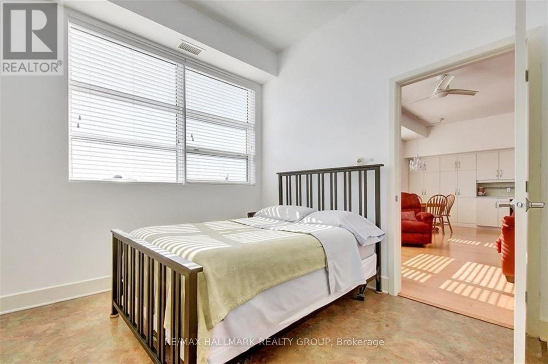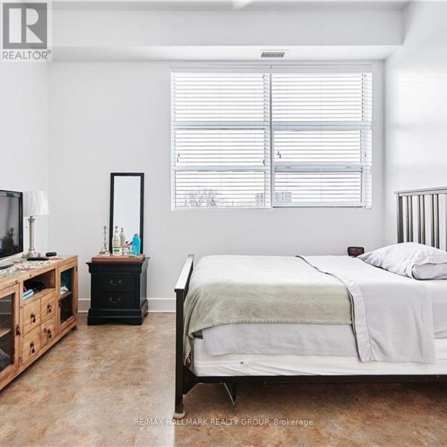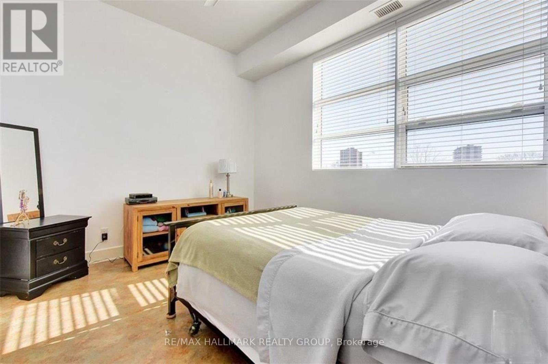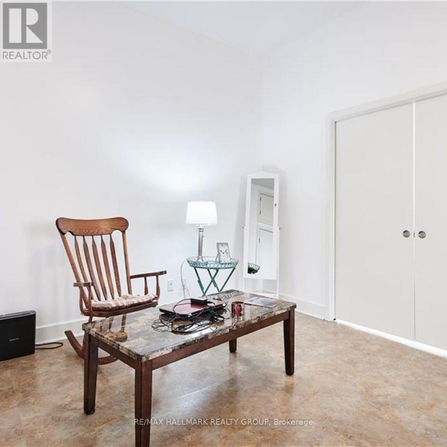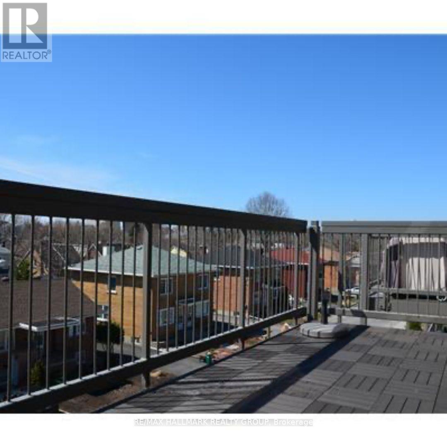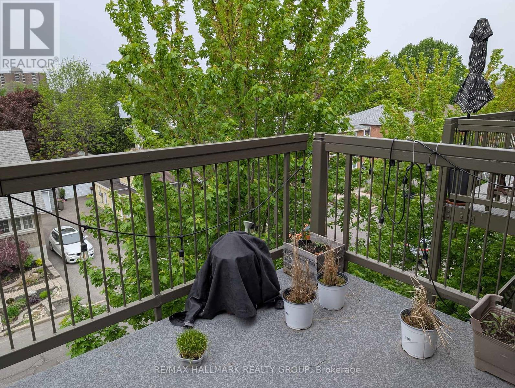304 - 345 St Denis Street Ottawa, Ontario K1L 5J1
$2,050 Monthly
Discover this bright and stylish 2-bedroom, 1-bathroom loft available September 1st, ideally located just a short walk to Beechwood Village and a 10-minute stroll to Global Affairs Canada, with easy transit access to downtown. Bathed in natural light from its south-facing exposure, this true loft features soaring 10-foot ceilings, beautiful hardwood floors throughout (with ceramic tile in the bathroom), and an open-concept kitchen with a large island and ample counter space, perfect for entertaining. The second bedroom does not have a closet. Enjoy the convenience of in-unit laundry, a spacious private balcony, underground parking, and a dedicated storage locker. Heat, air conditioning, parking, and locker are included in the rent; hydro is extra (approximately $75/month). The unit is available for a long-term lease, with the owner ideally seeking a 3-year term. Prospective tenants are asked to provide a completed rental application, credit report, proof of employment, and references. (id:19720)
Property Details
| MLS® Number | X12208025 |
| Property Type | Single Family |
| Community Name | 3402 - Vanier |
| Amenities Near By | Park, Public Transit |
| Community Features | Pet Restrictions |
| Features | Balcony, Carpet Free, In Suite Laundry |
| Parking Space Total | 1 |
Building
| Bathroom Total | 1 |
| Bedrooms Above Ground | 2 |
| Bedrooms Total | 2 |
| Age | 16 To 30 Years |
| Amenities | Storage - Locker |
| Appliances | Water Heater, Dishwasher, Dryer, Hood Fan, Microwave, Stove, Washer, Refrigerator |
| Cooling Type | Central Air Conditioning |
| Exterior Finish | Brick, Stucco |
| Fire Protection | Smoke Detectors |
| Heating Fuel | Natural Gas |
| Heating Type | Heat Pump |
| Size Interior | 900 - 999 Ft2 |
| Type | Apartment |
Parking
| No Garage |
Land
| Acreage | No |
| Land Amenities | Park, Public Transit |
Rooms
| Level | Type | Length | Width | Dimensions |
|---|---|---|---|---|
| Main Level | Foyer | Measurements not available | ||
| Main Level | Kitchen | 3.65 m | 2.74 m | 3.65 m x 2.74 m |
| Main Level | Dining Room | 2.74 m | 2.74 m | 2.74 m x 2.74 m |
| Main Level | Living Room | 6.09 m | 3.04 m | 6.09 m x 3.04 m |
| Main Level | Primary Bedroom | 3.81 m | 3.65 m | 3.81 m x 3.65 m |
| Main Level | Den | 3.81 m | 3.65 m | 3.81 m x 3.65 m |
| Main Level | Bathroom | 5.61 m | 1.82 m | 5.61 m x 1.82 m |
| Main Level | Laundry Room | Measurements not available |
https://www.realtor.ca/real-estate/28441063/304-345-st-denis-street-ottawa-3402-vanier
Contact Us
Contact us for more information

Nancy Benson
Salesperson
www.nancybenson.com/
www.facebook.com/Nancy-Benson-and-Associates-468618886580039/?fref=ts
twitter.com/BensonNancy
www.linkedin.com/in/nancy-benson-71085a14
610 Bronson Avenue
Ottawa, Ontario K1S 4E6
(613) 236-5959
(613) 236-1515
www.hallmarkottawa.com/


