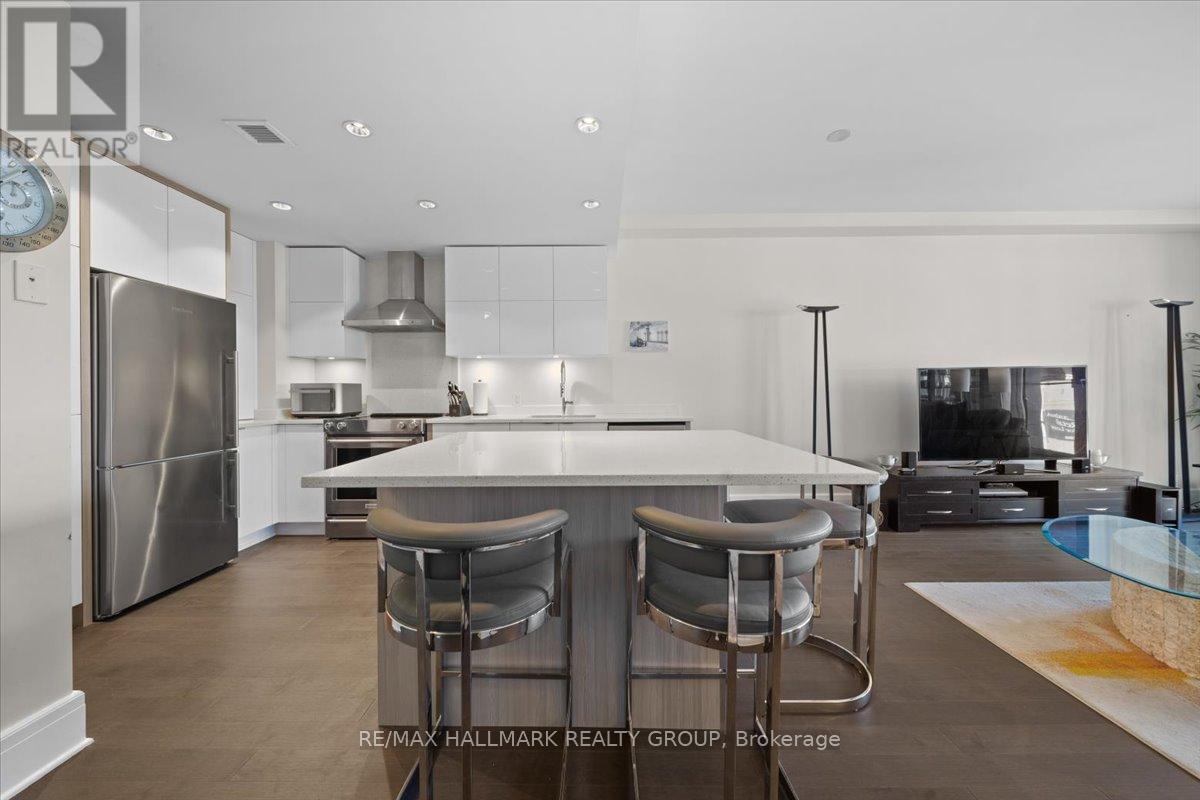304 - 700 Sussex Drive Ottawa, Ontario K1N 1K4
$739,900Maintenance, Insurance, Common Area Maintenance
$1,035 Monthly
Maintenance, Insurance, Common Area Maintenance
$1,035 MonthlyWelcome to elevated urban living in the very heart of downtown Ottawa. This beautifully appointed 2-bedroom, 2-bathroom condo with a home office offers the perfect blend of sophistication, comfort, and convenience ideal for professionals, down sizers, or anyone seeking a walkable lifestyle in the nation's capital. Situated beside the iconic Château Laurier, directly across from the Senate, and just two blocks from Parliament Hill, this residence enjoys one of the most prestigious and historically rich locations in the city. With a Walk Score of 99, you'll find restaurants, cafés, boutiques, the Rideau Centre, the ByWard Market, and cultural institutions all just steps from your door. Here, theres truly no need for a car but should you have one, enjoy the convenience of underground parking complete with your own EV charger, as well as secure underground visitor parking. Inside, the home features a stylish open-concept layout that flows effortlessly from the updated kitchen through to the bright and airy living space. Modern cabinetry, stainless steel appliances, and sleek finishes make the kitchen both functional and elegant. Large windows bathe the interior in natural light while offering captivating views of the dynamic downtown landscape.The spacious primary bedroom includes a well-appointed ensuite, while the second bedroom and additional full bathroom offer flexibility for guests or family. The dedicated office space is perfect for remote work or creative pursuits, adding valuable functionality to the home. Building amenities include a 24-hour concierge, a fitness centre, a modern meeting room, and more creating a complete lifestyle experience.This is your opportunity to live in a secure, amenity-rich building in one of Ottawas most storied and vibrant neighbourhoods. (id:19720)
Property Details
| MLS® Number | X12114693 |
| Property Type | Single Family |
| Community Name | 4001 - Lower Town/Byward Market |
| Amenities Near By | Public Transit |
| Community Features | Pet Restrictions, Community Centre |
| Parking Space Total | 1 |
Building
| Bathroom Total | 2 |
| Bedrooms Above Ground | 2 |
| Bedrooms Total | 2 |
| Amenities | Security/concierge, Party Room, Exercise Centre, Storage - Locker |
| Cooling Type | Central Air Conditioning |
| Exterior Finish | Brick, Stone |
| Heating Fuel | Natural Gas |
| Heating Type | Forced Air |
| Size Interior | 1,000 - 1,199 Ft2 |
| Type | Apartment |
Parking
| Attached Garage | |
| Garage |
Land
| Acreage | No |
| Land Amenities | Public Transit |
| Zoning Description | Md 114 S78, S92 |
Rooms
| Level | Type | Length | Width | Dimensions |
|---|---|---|---|---|
| Main Level | Kitchen | 3.98 m | 3.25 m | 3.98 m x 3.25 m |
| Main Level | Living Room | 4.21 m | 3.12 m | 4.21 m x 3.12 m |
| Main Level | Primary Bedroom | 4.69 m | 3.6 m | 4.69 m x 3.6 m |
| Main Level | Bedroom | 3.35 m | 2.94 m | 3.35 m x 2.94 m |
| Main Level | Office | 2.76 m | 2.03 m | 2.76 m x 2.03 m |
| Main Level | Bathroom | 3.83 m | 1.82 m | 3.83 m x 1.82 m |
https://www.realtor.ca/real-estate/28239576/304-700-sussex-drive-ottawa-4001-lower-townbyward-market
Contact Us
Contact us for more information

Krista Mcfadden
Salesperson
www.kristamcfadden.com/
www.facebook.com/YOUROTTAWAREALESTATEGIRL/#
twitter.com/1kristamcfadden
700 Eagleson Road, Suite 105
Ottawa, Ontario K2M 2G9
(613) 663-2720
(613) 592-9701
www.hallmarkottawa.com/























