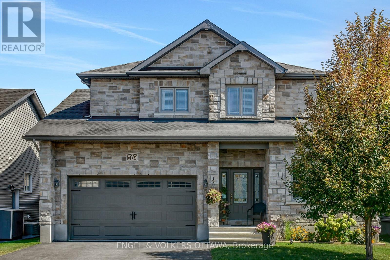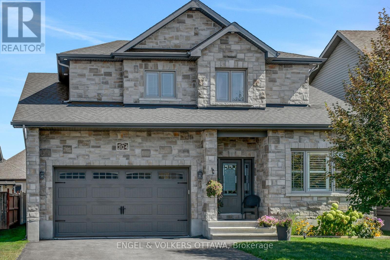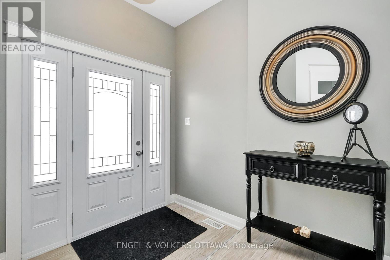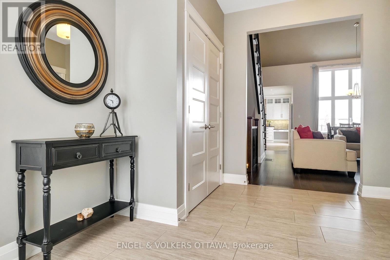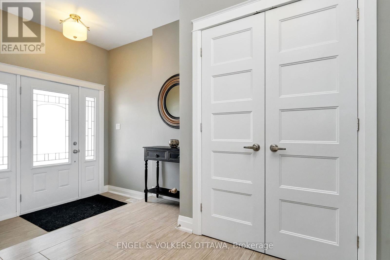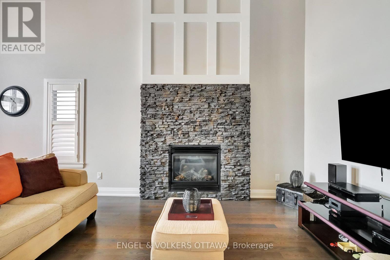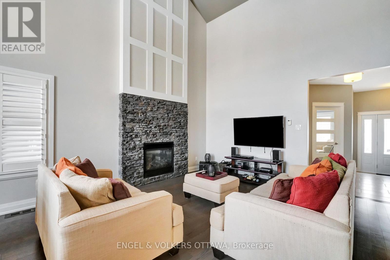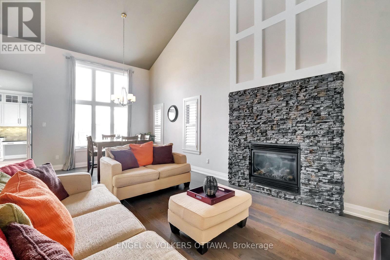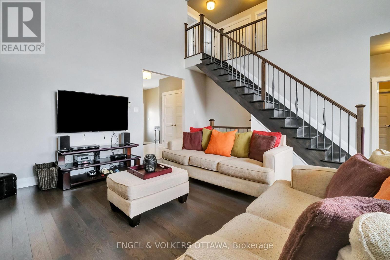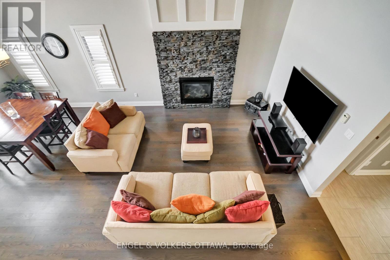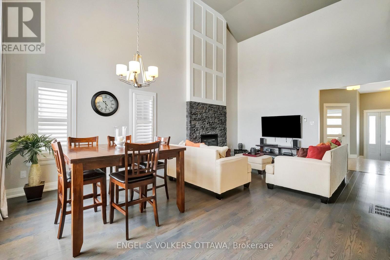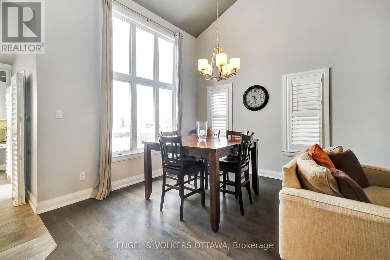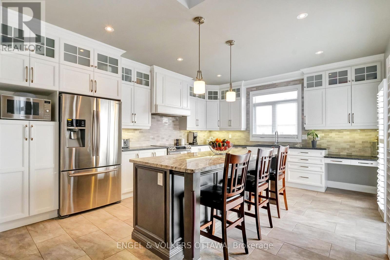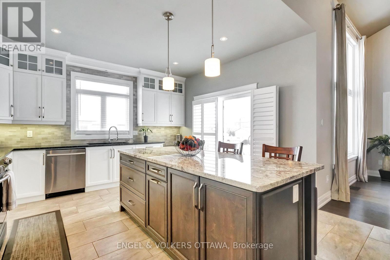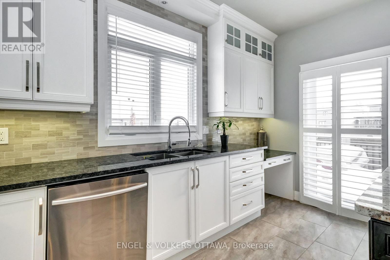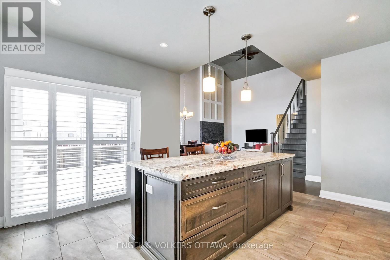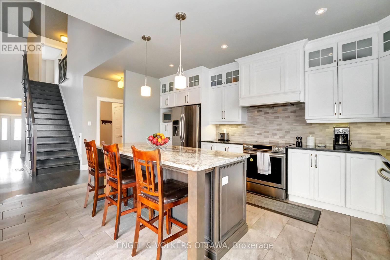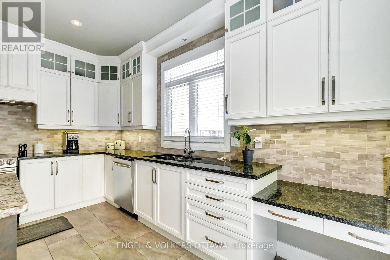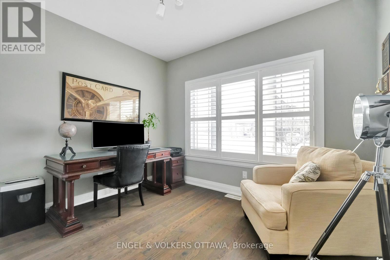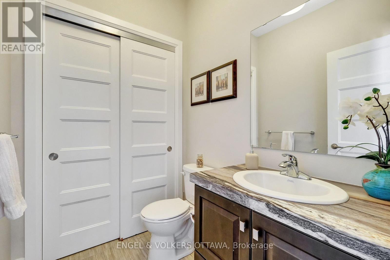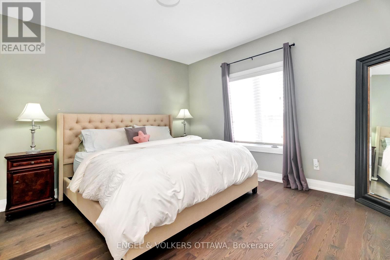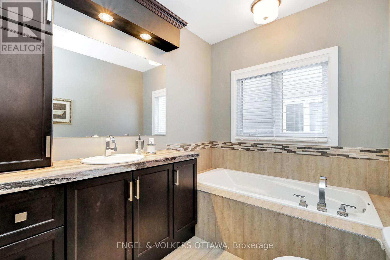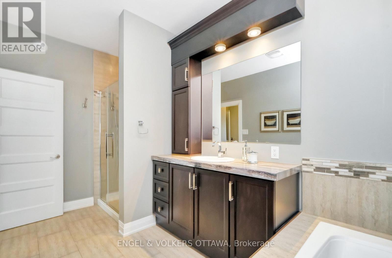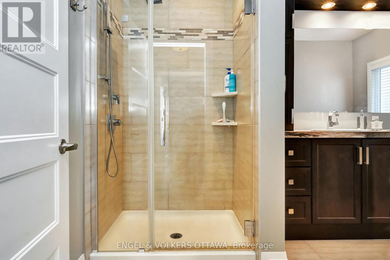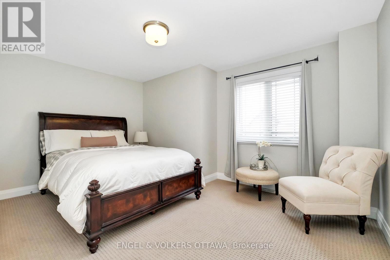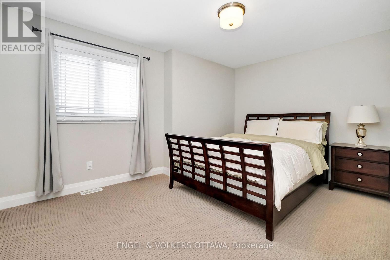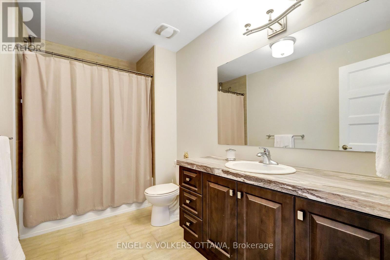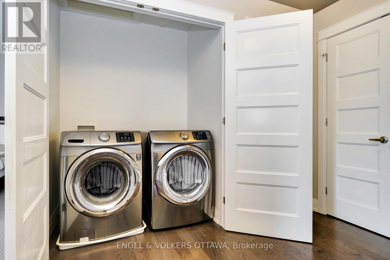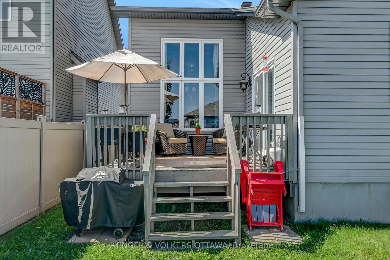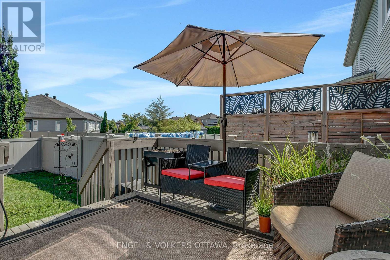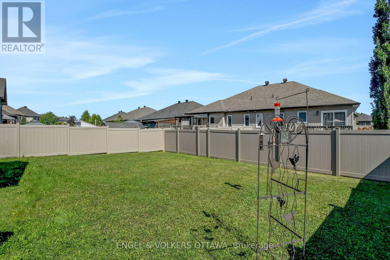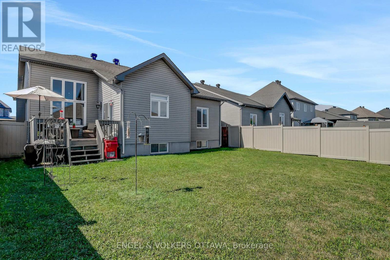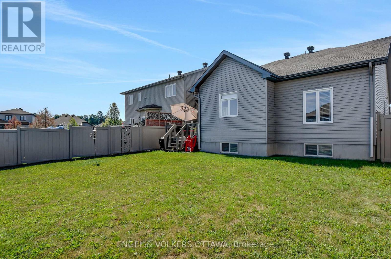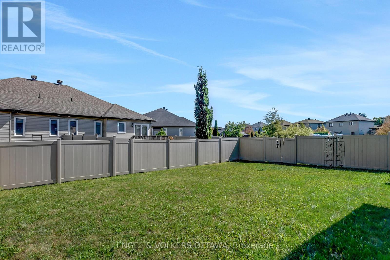304 Colmar Street Russell, Ontario K0A 1W0
$3,150 Monthly
Incredible opportunity to lease a spectacular 3 Bedroom + Den, 2.5 bath single family home in the charming community of Embrun. Come home to a warm foyer that brings you into a spacious living and dining area complete with cathedral ceilings and a cozy gas fireplace. The main level features gleaming hardwood and tile floors plus large windows - providing tons of natural light. The bright, gourmet kitchen features a large island, quartz counters and tons of cupboard space. There's also an office, mud room, powder room and the primary suite with a walk-in closet and ensuite bath. The upper level features two generously sized bedrooms, a bathroom and laundry space. The basement allows for extra living & storage space. Enjoy the spacious fenced-in backyard with a patio deck. Double car garage! Available November 1st, 2025. A minimum one-year lease is required, subject to credit and reference checks, proof of income or employment, and valid government-issued ID. (id:19720)
Property Details
| MLS® Number | X12380644 |
| Property Type | Single Family |
| Community Name | 602 - Embrun |
| Features | In Suite Laundry |
| Parking Space Total | 6 |
Building
| Bathroom Total | 3 |
| Bedrooms Above Ground | 3 |
| Bedrooms Total | 3 |
| Appliances | Dishwasher, Dryer, Hood Fan, Microwave, Stove, Washer, Refrigerator |
| Basement Development | Unfinished |
| Basement Type | Full (unfinished) |
| Construction Style Attachment | Detached |
| Cooling Type | Central Air Conditioning |
| Exterior Finish | Vinyl Siding, Stone |
| Fireplace Present | Yes |
| Foundation Type | Poured Concrete |
| Half Bath Total | 1 |
| Heating Fuel | Natural Gas |
| Heating Type | Forced Air |
| Stories Total | 2 |
| Size Interior | 2,000 - 2,500 Ft2 |
| Type | House |
| Utility Water | Municipal Water |
Parking
| Attached Garage | |
| Garage |
Land
| Acreage | No |
| Sewer | Sanitary Sewer |
| Size Depth | 109 Ft ,10 In |
| Size Frontage | 49 Ft ,2 In |
| Size Irregular | 49.2 X 109.9 Ft |
| Size Total Text | 49.2 X 109.9 Ft |
Rooms
| Level | Type | Length | Width | Dimensions |
|---|---|---|---|---|
| Second Level | Bedroom | 4.29 m | 2.84 m | 4.29 m x 2.84 m |
| Second Level | Bedroom | 4.47 m | 2.84 m | 4.47 m x 2.84 m |
| Main Level | Office | 3.38 m | 3.02 m | 3.38 m x 3.02 m |
| Main Level | Kitchen | 4.29 m | 4.88 m | 4.29 m x 4.88 m |
| Main Level | Living Room | 4.42 m | 3.53 m | 4.42 m x 3.53 m |
| Main Level | Dining Room | 4.42 m | 3.51 m | 4.42 m x 3.51 m |
| Main Level | Primary Bedroom | 4.01 m | 4.29 m | 4.01 m x 4.29 m |
https://www.realtor.ca/real-estate/28812737/304-colmar-street-russell-602-embrun
Contact Us
Contact us for more information

Justin Millette
Salesperson
www.justinmillette.com/
www.facebook.com/Justinmilletterealestate/
twitter.com/justmill89
ca.linkedin.com/in/justinmillette
292 Somerset Street West
Ottawa, Ontario K2P 0J6
(613) 422-8688
(613) 422-6200
ottawacentral.evrealestate.com/

William Parizeau Fillion
Salesperson
www.williamfillion.com/
www.facebook.com/wfillion1
twitter.com/wfillion1
www.linkedin.com/in/wfillion
292 Somerset Street West
Ottawa, Ontario K2P 0J6
(613) 422-8688
(613) 422-6200
ottawacentral.evrealestate.com/


