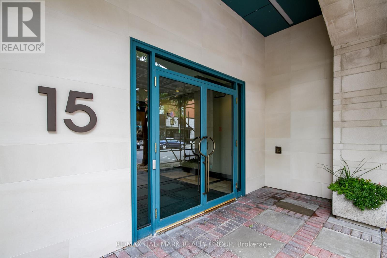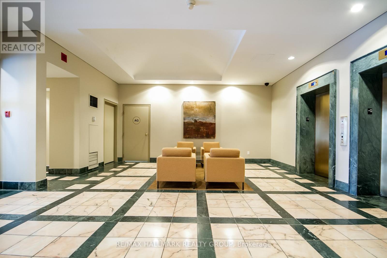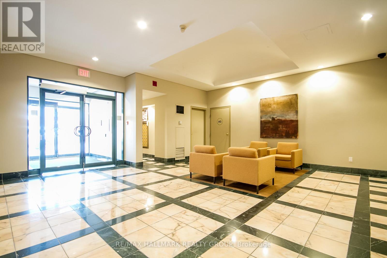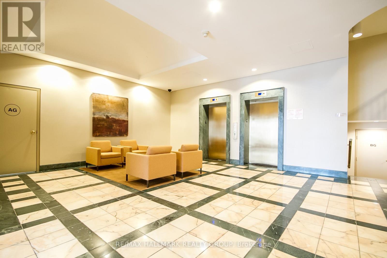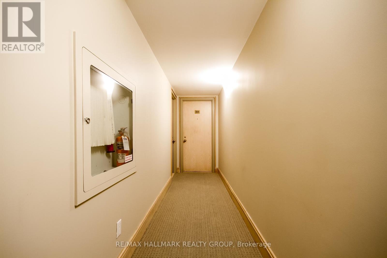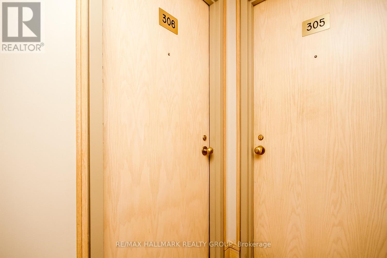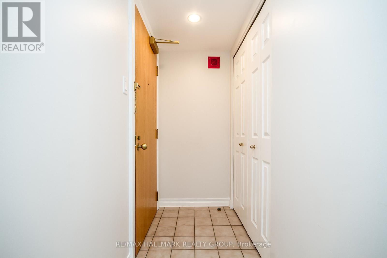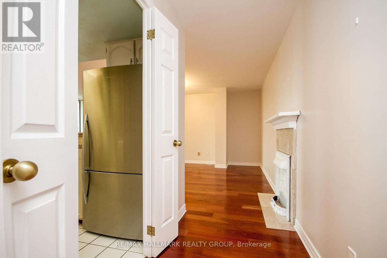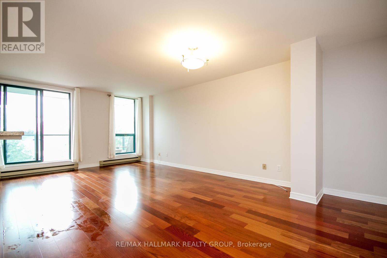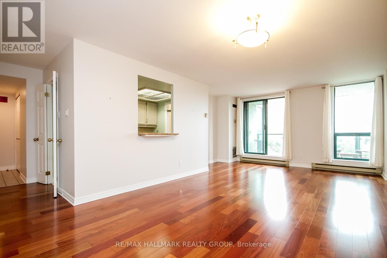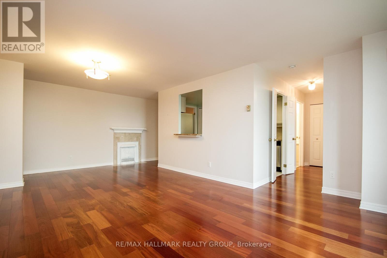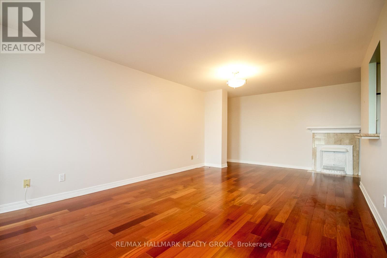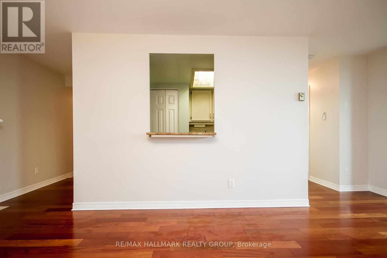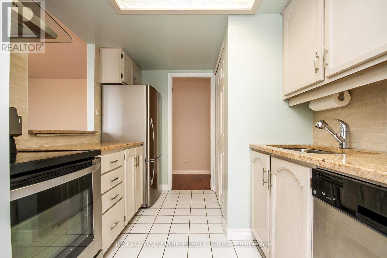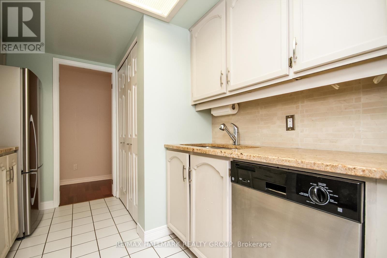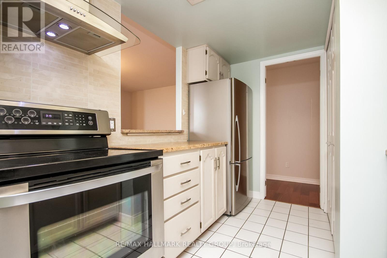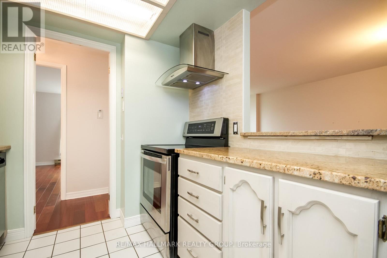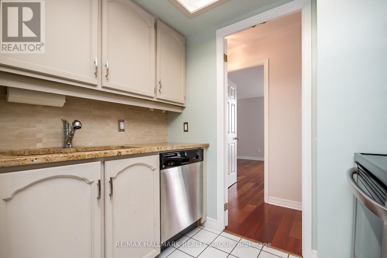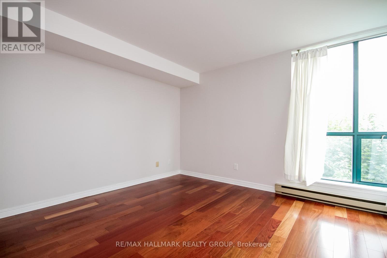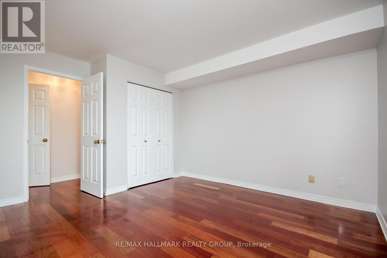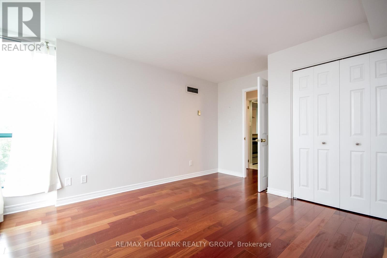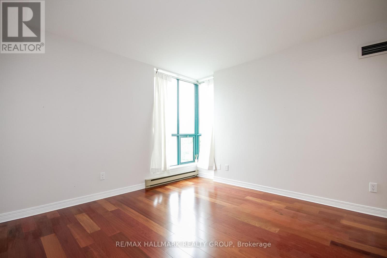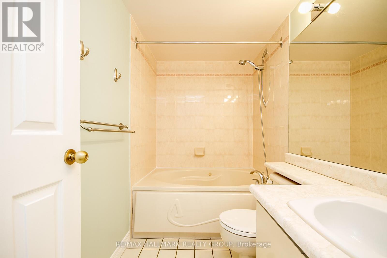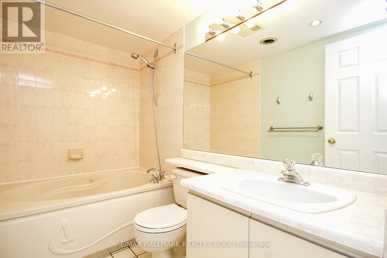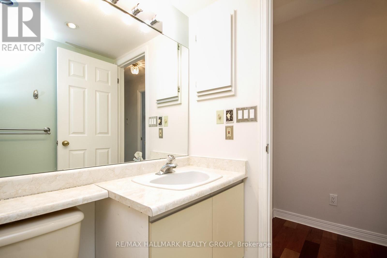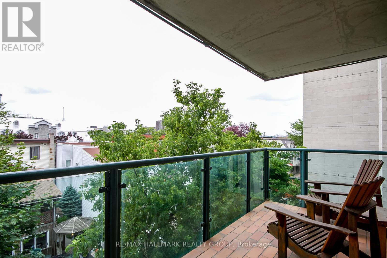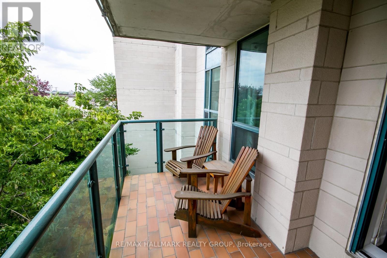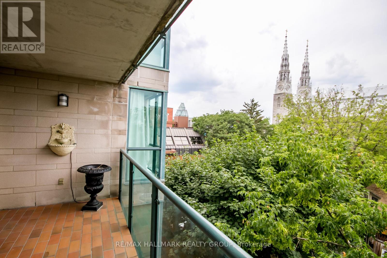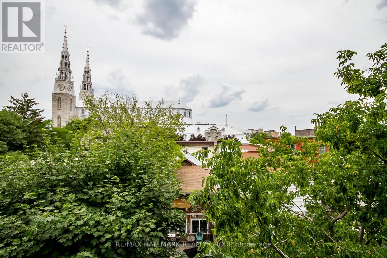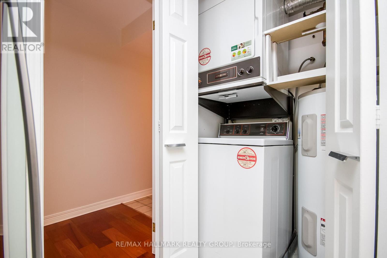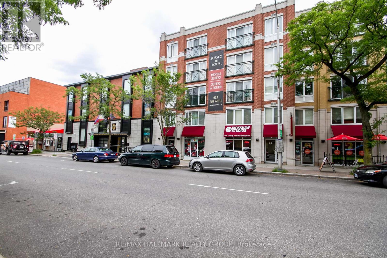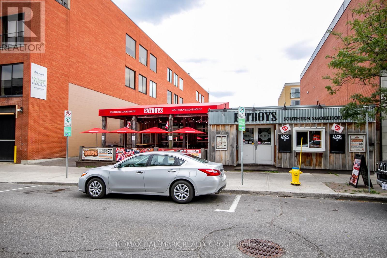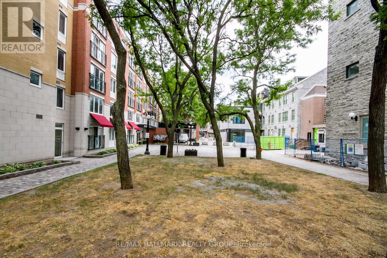306 - 15 Murray Street Ottawa, Ontario K1N 9M5
$2,000 Monthly
Enjoy this urban lifestyle in the low rise building, "Gallery Court". Just steps from restaurants, Parliament Hill, ByWard Market, Gatineau, Rideau Centre, Rideau Canal Lebreton, Zibi & NAC. This area is Ottawa's largest entertainment & tourist area. 1 bedroom condo features a foyer with double closet, ceramic floor & pot lights. Living/Dining room combination with overhead moon chandelier, hardwood floors & sliding glass doors to the covered private balcony that overlooks Notre Dame Basilica. Step-saver kitchen features double sinks, granite counter top & open pass through to the dining room. Spacious bedroom with hardwood floors & double closet. A 4pc bath with whirlpool tub, theatrical bar lighting and mirror above the modern sink. Ideal pied a terre for a couple or professional. Enjoy this vibrant lifestyle. No smoking or pets. (id:19720)
Property Details
| MLS® Number | X12396380 |
| Property Type | Single Family |
| Community Name | 4001 - Lower Town/Byward Market |
| Amenities Near By | Public Transit, Park |
| Community Features | Pets Allowed With Restrictions |
| Features | Balcony, Carpet Free, In Suite Laundry |
| Parking Space Total | 1 |
| View Type | City View |
Building
| Bathroom Total | 1 |
| Bedrooms Above Ground | 1 |
| Bedrooms Total | 1 |
| Appliances | Dishwasher, Dryer, Hood Fan, Stove, Washer, Refrigerator |
| Basement Type | None |
| Cooling Type | Central Air Conditioning |
| Exterior Finish | Concrete Block, Stone |
| Flooring Type | Tile, Hardwood |
| Heating Fuel | Electric |
| Heating Type | Baseboard Heaters |
| Size Interior | 700 - 799 Ft2 |
| Type | Apartment |
Parking
| Underground | |
| Garage |
Land
| Acreage | No |
| Land Amenities | Public Transit, Park |
Rooms
| Level | Type | Length | Width | Dimensions |
|---|---|---|---|---|
| Main Level | Foyer | 4.26 m | 0.99 m | 4.26 m x 0.99 m |
| Main Level | Living Room | 6.47 m | 3.78 m | 6.47 m x 3.78 m |
| Main Level | Kitchen | 3.17 m | 2.33 m | 3.17 m x 2.33 m |
| Main Level | Primary Bedroom | 4.08 m | 3.6 m | 4.08 m x 3.6 m |
https://www.realtor.ca/real-estate/28847179/306-15-murray-street-ottawa-4001-lower-townbyward-market
Contact Us
Contact us for more information

Colleen Rushforth
Salesperson
www.colleenrushforth.com/
610 Bronson Avenue
Ottawa, Ontario K1S 4E6
(613) 236-5959
(613) 236-1515
www.hallmarkottawa.com/



