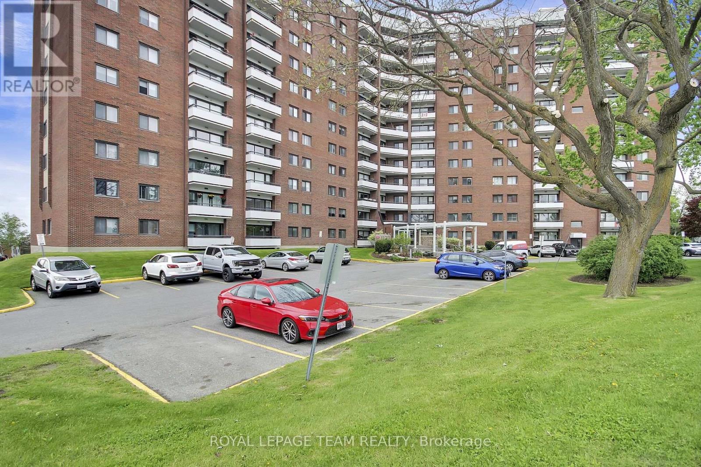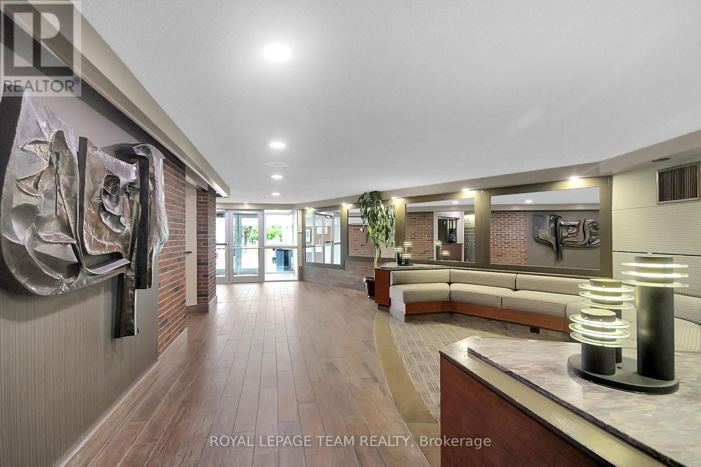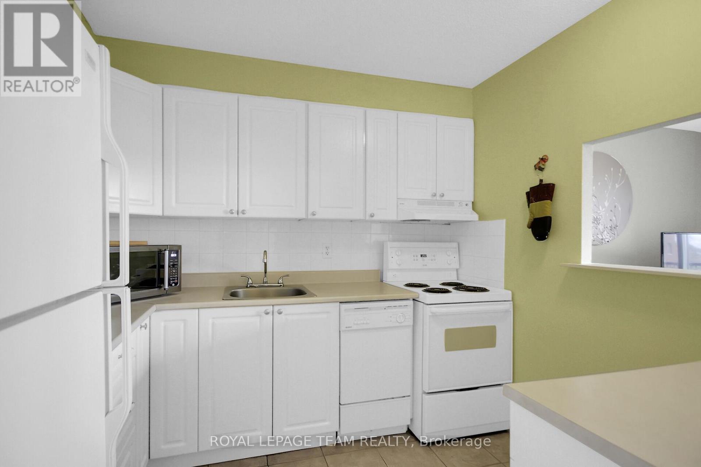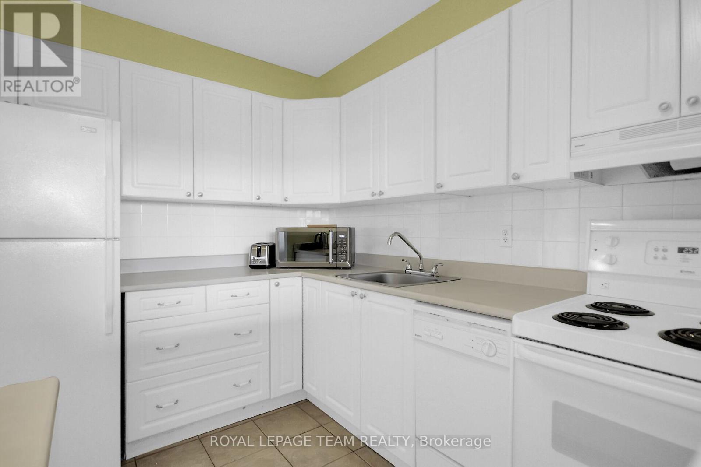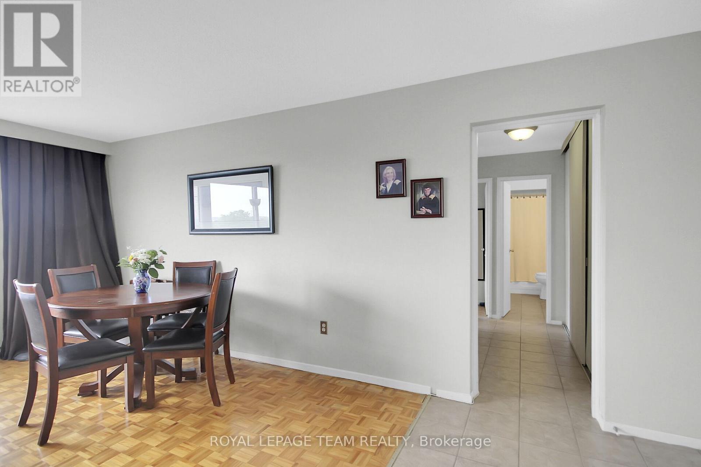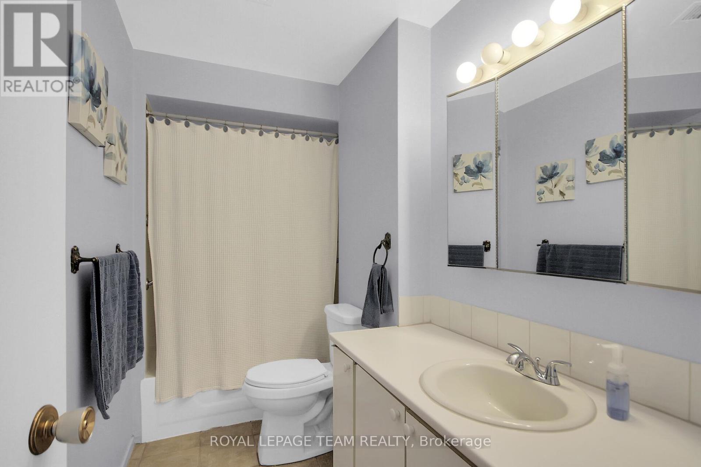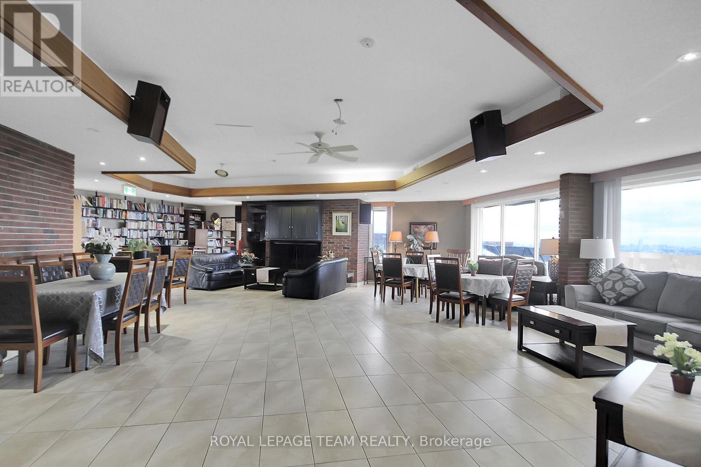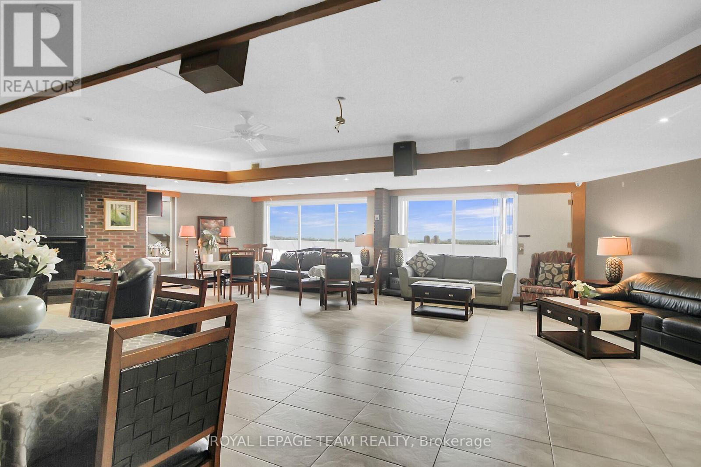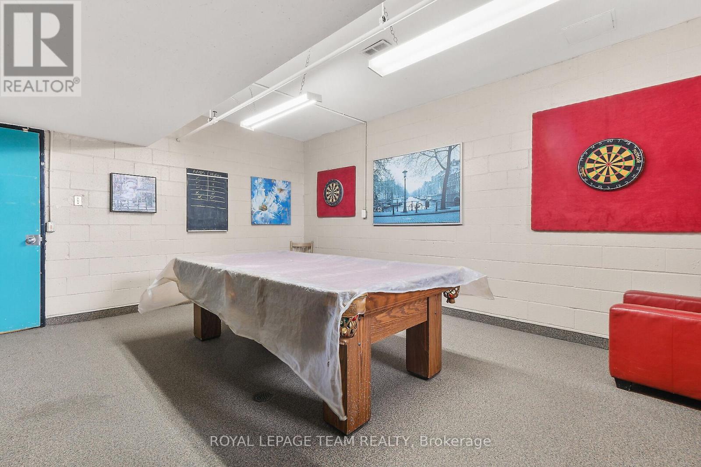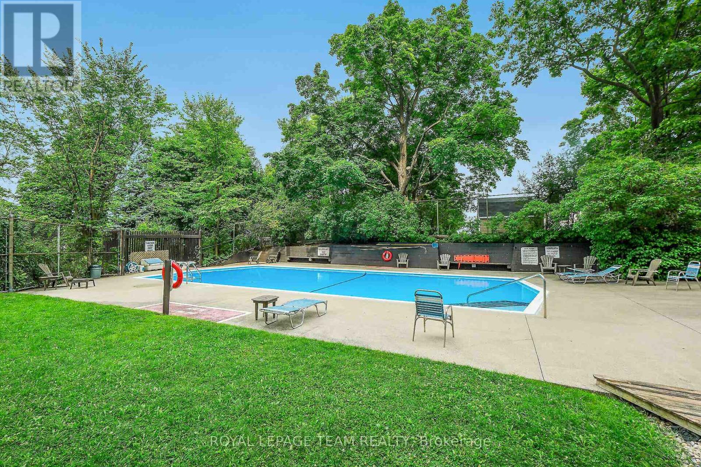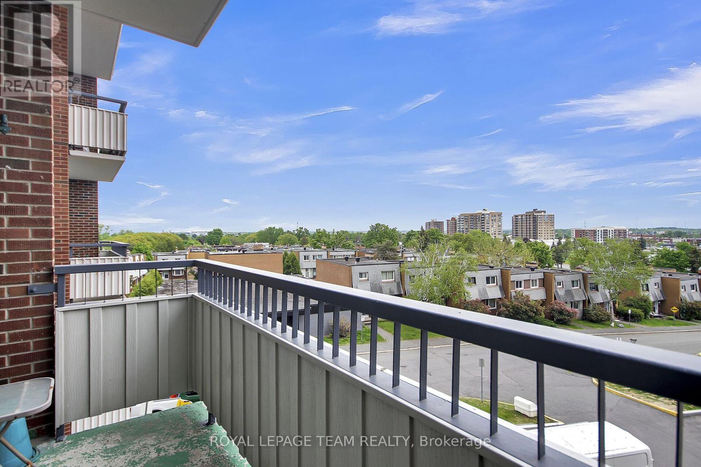306 - 20 Chesterton Drive Ottawa, Ontario K2E 6Z7
$269,900Maintenance, Heat, Water, Electricity, Insurance, Parking
$672 Monthly
Maintenance, Heat, Water, Electricity, Insurance, Parking
$672 MonthlyWelcome to 306 number 20 Chesterton Dr, a spacious two bedroom condo with a large balcony southwest facing on the third floor. Parquet & tile flooring, laundry facilities conveniently located on the same floor that take a refillable card. The building offers 3 studio apartments & a penthouse that are available for rent, party room, pool room, hobby room with tools and equipment, exercise room, billiards room, sauna and outdoor pool. Condo Fee Includes heat, hydro, water and garbage. With a walk score of 87 this is the ideal location to get around to do errands, close to shopping, restaurants, schools and Movati Gym. Access to bus routes makes this location ideal for commuting to the downtown core as well. (id:19720)
Property Details
| MLS® Number | X12165719 |
| Property Type | Single Family |
| Community Name | 7202 - Borden Farm/Stewart Farm/Carleton Heights/Parkwood Hills |
| Amenities Near By | Public Transit |
| Community Features | Pet Restrictions |
| Features | Balcony |
| Parking Space Total | 1 |
| Pool Type | Outdoor Pool |
Building
| Bathroom Total | 1 |
| Bedrooms Above Ground | 2 |
| Bedrooms Total | 2 |
| Amenities | Exercise Centre, Party Room, Sauna, Storage - Locker |
| Exterior Finish | Brick |
| Heating Type | Baseboard Heaters |
| Size Interior | 700 - 799 Ft2 |
| Type | Apartment |
Parking
| No Garage |
Land
| Acreage | No |
| Land Amenities | Public Transit |
Rooms
| Level | Type | Length | Width | Dimensions |
|---|---|---|---|---|
| Main Level | Living Room | 5.4 m | 3 m | 5.4 m x 3 m |
| Main Level | Kitchen | 2.72 m | 2.15 m | 2.72 m x 2.15 m |
| Main Level | Foyer | 2.79 m | 2.15 m | 2.79 m x 2.15 m |
| Main Level | Primary Bedroom | 3.15 m | 3.12 m | 3.15 m x 3.12 m |
| Main Level | Bedroom | 3.48 m | 2.69 m | 3.48 m x 2.69 m |
Contact Us
Contact us for more information

Charles Bouck
Broker
www.charlesbouck.com/
www.facebook.com/buyandsellottawahomes
twitter.com/charlesbouck
www.linkedin.com/in/charlesbouck/
484 Hazeldean Road, Unit #1
Ottawa, Ontario K2L 1V4
(613) 592-6400
(613) 592-4945
www.teamrealty.ca/



