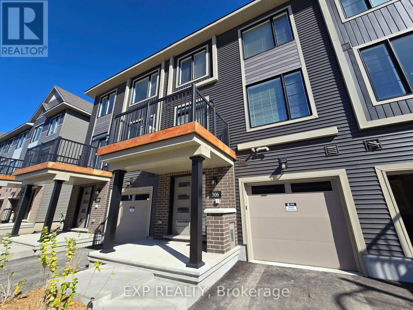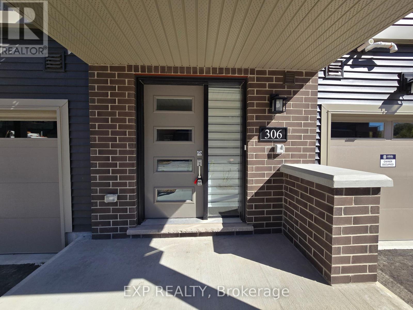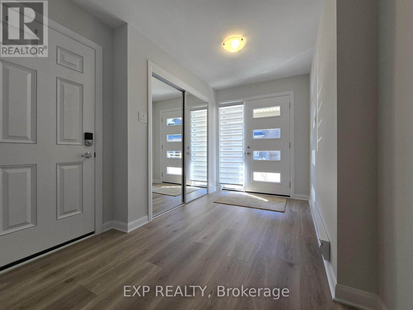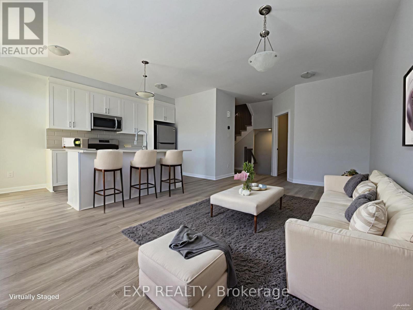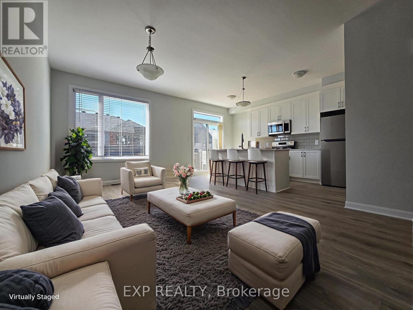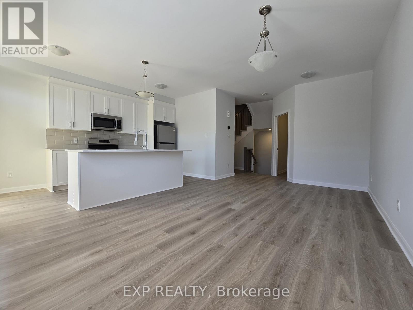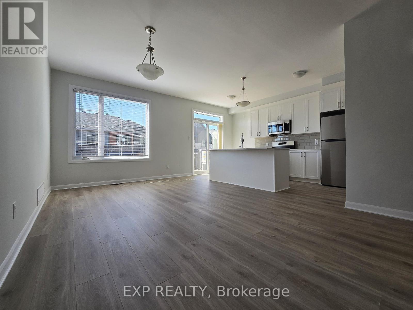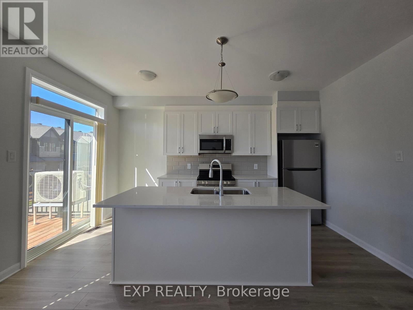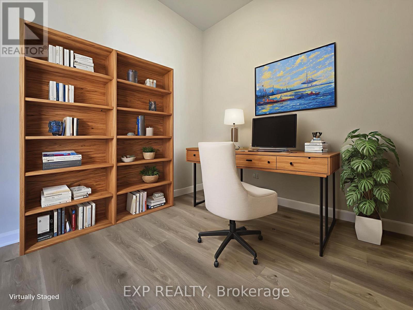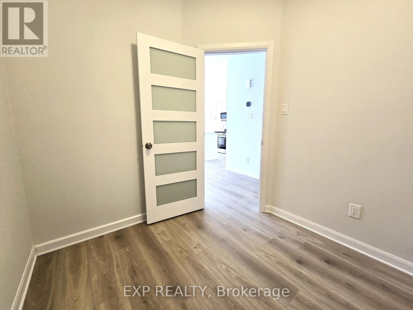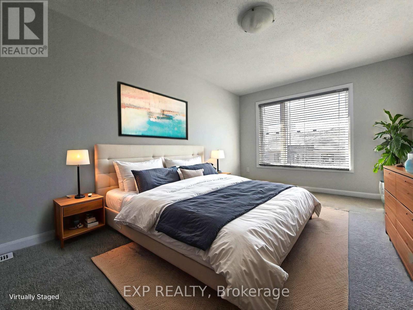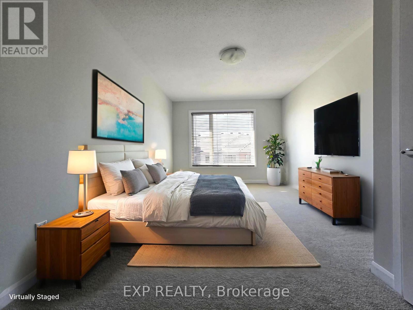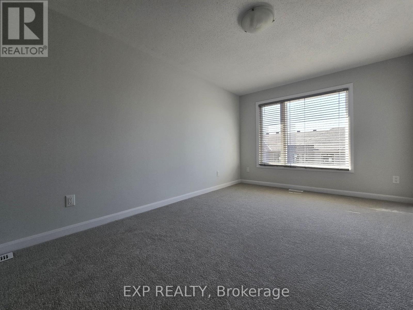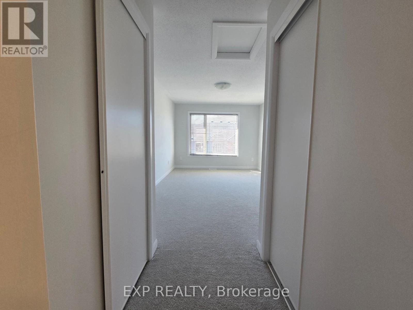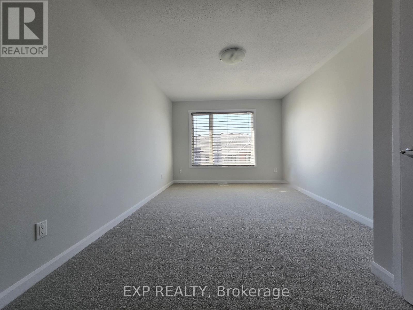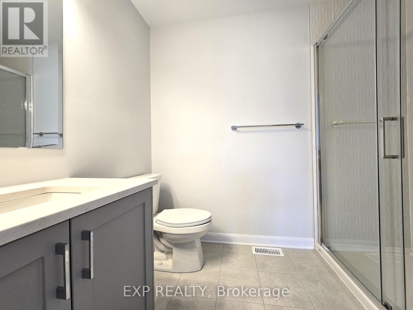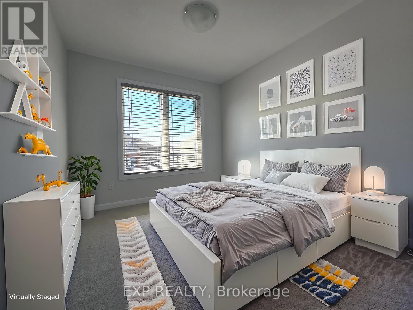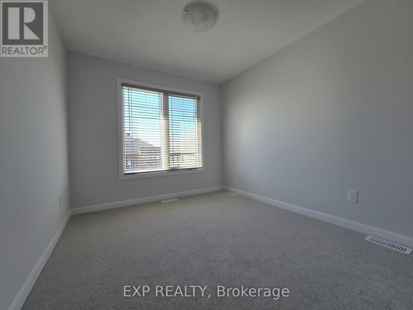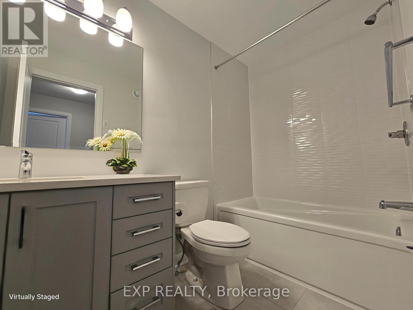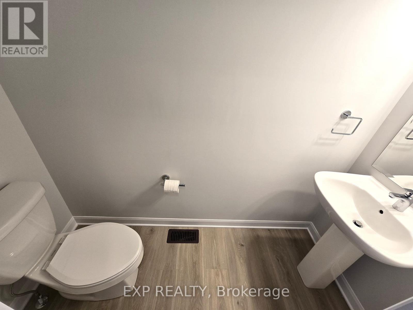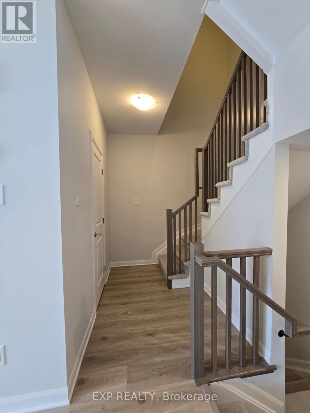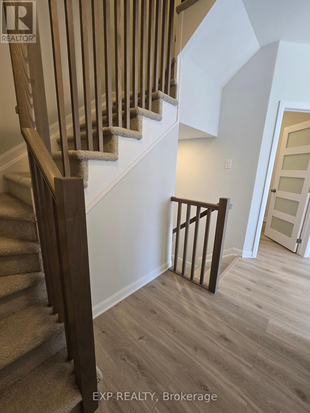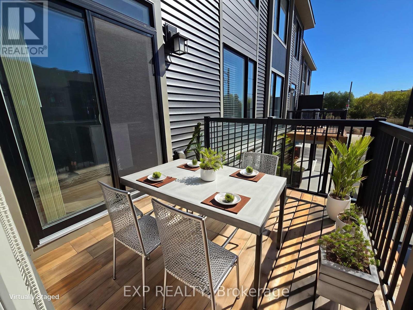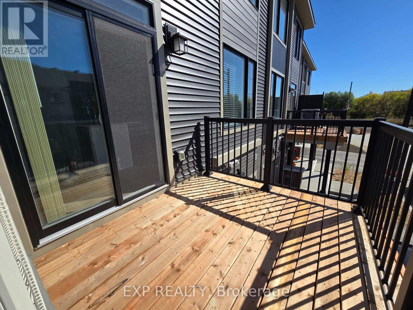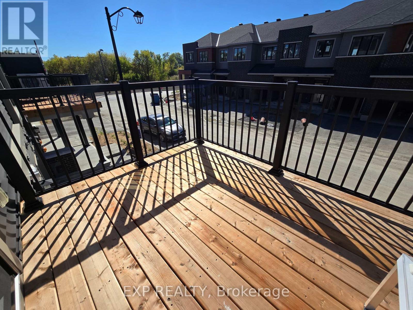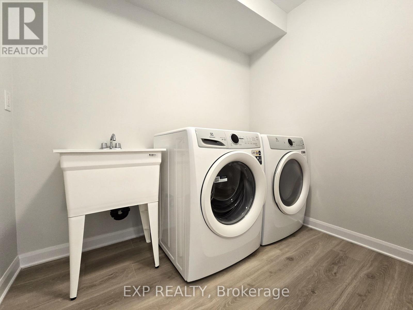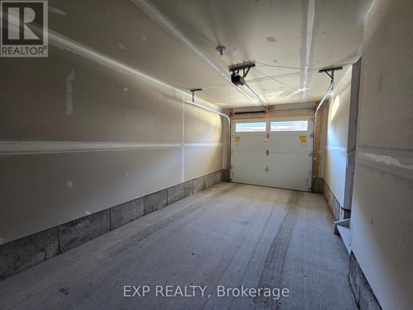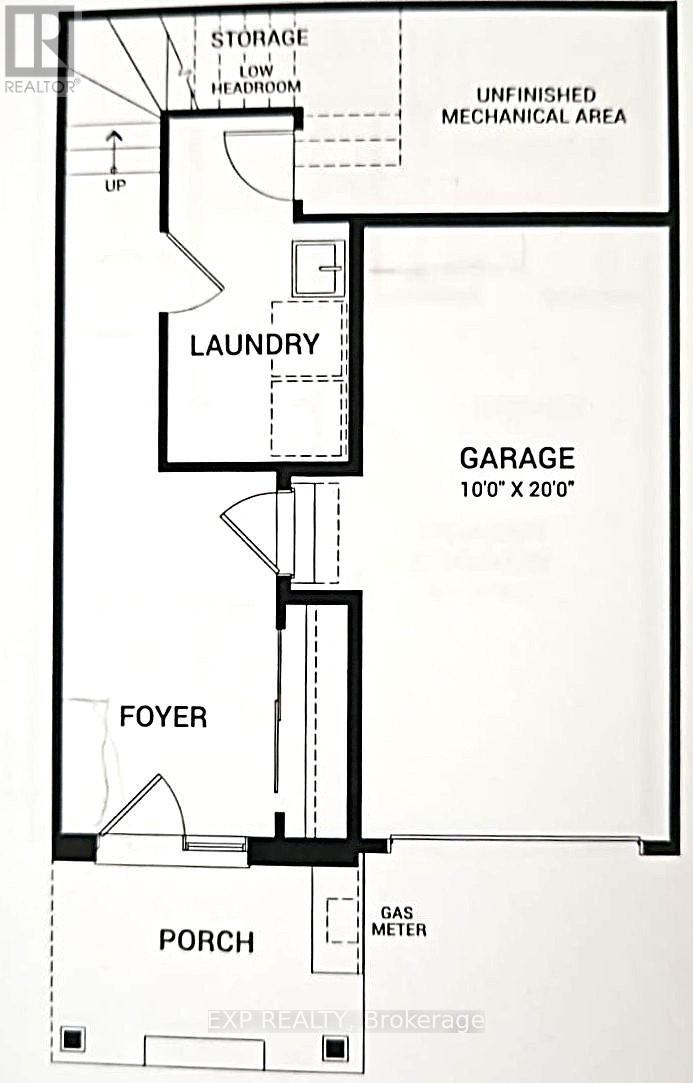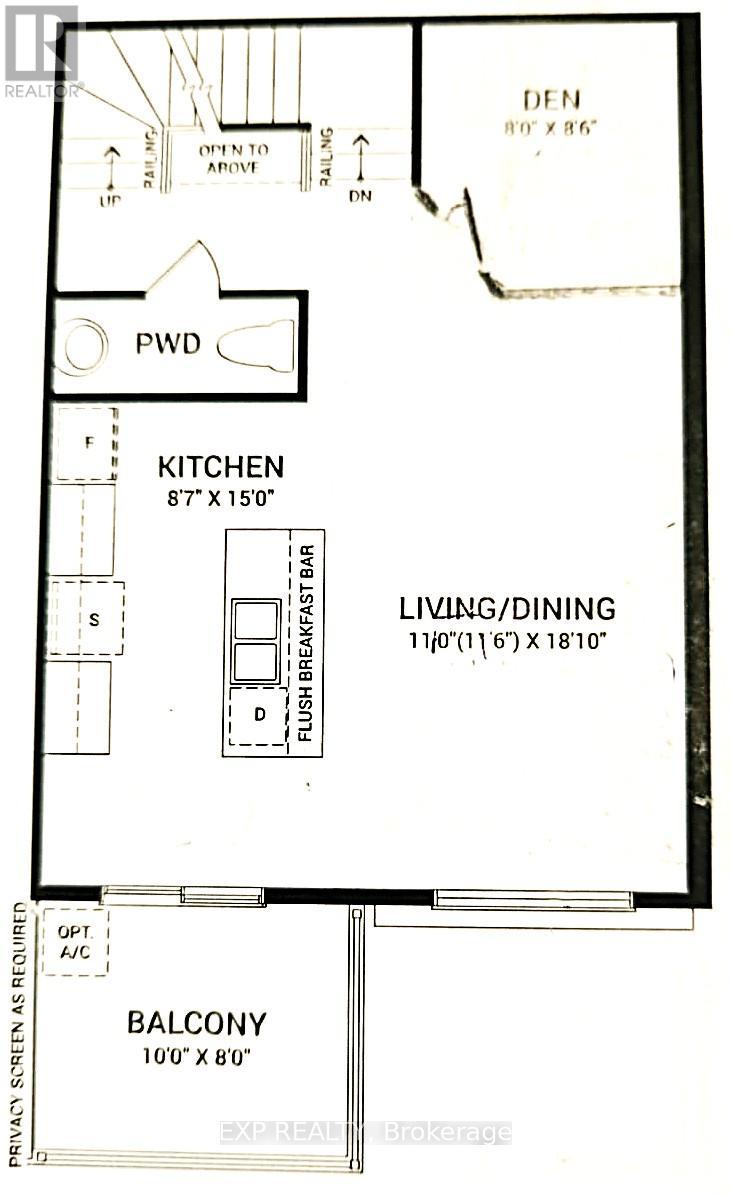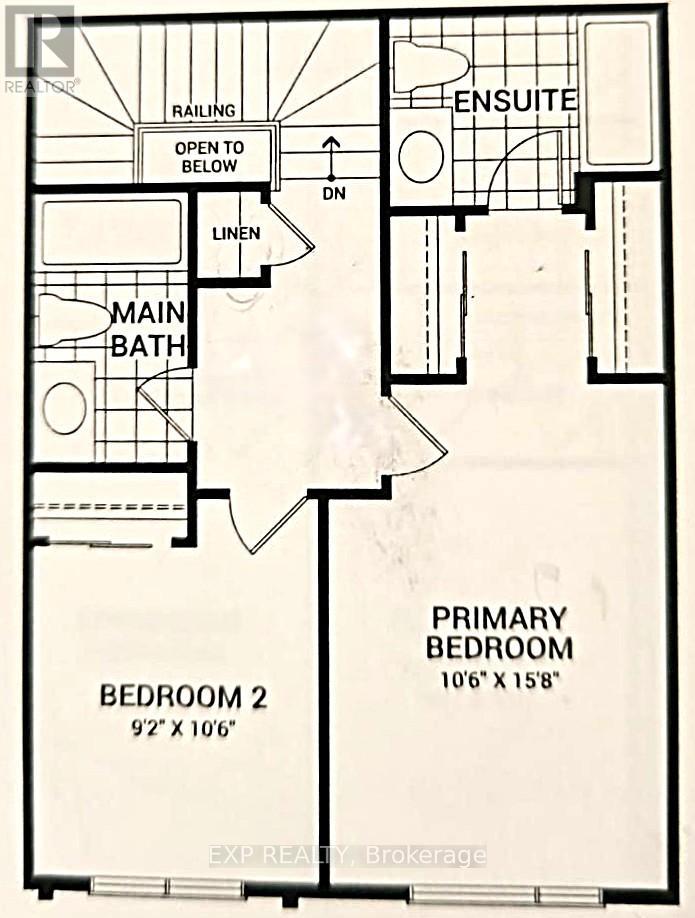306 Clearpath Private Ottawa, Ontario K2T 0R8
$2,450 Monthly
Experience modern living at 306 Clearpath Private, a brand-new townhome in Kanata offering a smart layout, elegant finishes, and the convenience of an attached garage.The entry level welcomes you with a spacious foyer, direct garage access, and a fully equipped laundry room with front-load appliances, utility sink, and storage.On the main floor, the open-concept layout combines the living, dining, and kitchen areas with a bright den/home office ideal for working from home or as a flexible bonus space. The modern kitchen boasts quartz countertops, stainless steel appliances, subway tile backsplash, and a central island with seating. Expansive windows and a walkout to the balcony bring in natural light, while a convenient powder room completes this level.Upstairs, the third floor offers two comfortable bedrooms and two full bathrooms. The primary suite is designed with his & hers closets and a sleek en-suite bathroom featuring a quartz vanity and walk-in glass shower. The second bedroom is served by a full bath with a tub-shower combination.Set in a sought-after neighborhood close to schools, shopping, parks, and major transit, this home delivers a perfect mix of suburban comfort and contemporary design.Please note: some images are virtually staged. All measurements and dimensions to be verified by the tenant.Tenant pays: gas, electricity, water/sewer, tenant insurance, and internet. (id:19720)
Property Details
| MLS® Number | X12439082 |
| Property Type | Single Family |
| Community Name | 9007 - Kanata - Kanata Lakes/Heritage Hills |
| Features | In Suite Laundry |
| Parking Space Total | 2 |
Building
| Bathroom Total | 3 |
| Bedrooms Above Ground | 2 |
| Bedrooms Total | 2 |
| Age | New Building |
| Construction Style Attachment | Attached |
| Cooling Type | Central Air Conditioning |
| Exterior Finish | Brick Veneer, Vinyl Siding |
| Foundation Type | Concrete |
| Half Bath Total | 1 |
| Heating Fuel | Natural Gas |
| Heating Type | Forced Air |
| Stories Total | 3 |
| Size Interior | 1,500 - 2,000 Ft2 |
| Type | Row / Townhouse |
| Utility Water | Municipal Water |
Parking
| Attached Garage | |
| Garage |
Land
| Acreage | No |
| Sewer | Sanitary Sewer |
Rooms
| Level | Type | Length | Width | Dimensions |
|---|---|---|---|---|
| Second Level | Kitchen | 2.62 m | 4.57 m | 2.62 m x 4.57 m |
| Second Level | Living Room | 3.43 m | 5.74 m | 3.43 m x 5.74 m |
| Second Level | Den | 2.59 m | 2.59 m | 2.59 m x 2.59 m |
| Third Level | Bedroom | 3.2 m | 4.78 m | 3.2 m x 4.78 m |
| Third Level | Bedroom 2 | 2.79 m | 3.2 m | 2.79 m x 3.2 m |
| Third Level | Bathroom | 1.45 m | 2.85 m | 1.45 m x 2.85 m |
| Third Level | Bathroom | 1.8 m | 2.84 m | 1.8 m x 2.84 m |
| Ground Level | Laundry Room | 1.73 m | 3.36 m | 1.73 m x 3.36 m |
Contact Us
Contact us for more information
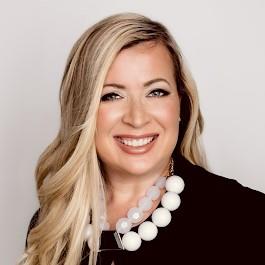
Olga Richer
Salesperson
www.olgaricher.com/
www.facebook.com/OlgaRichery
www.instagram.com/olgarichery/
343 Preston Street, 11th Floor
Ottawa, Ontario K1S 1N4
(866) 530-7737
(647) 849-3180
www.exprealty.ca/


