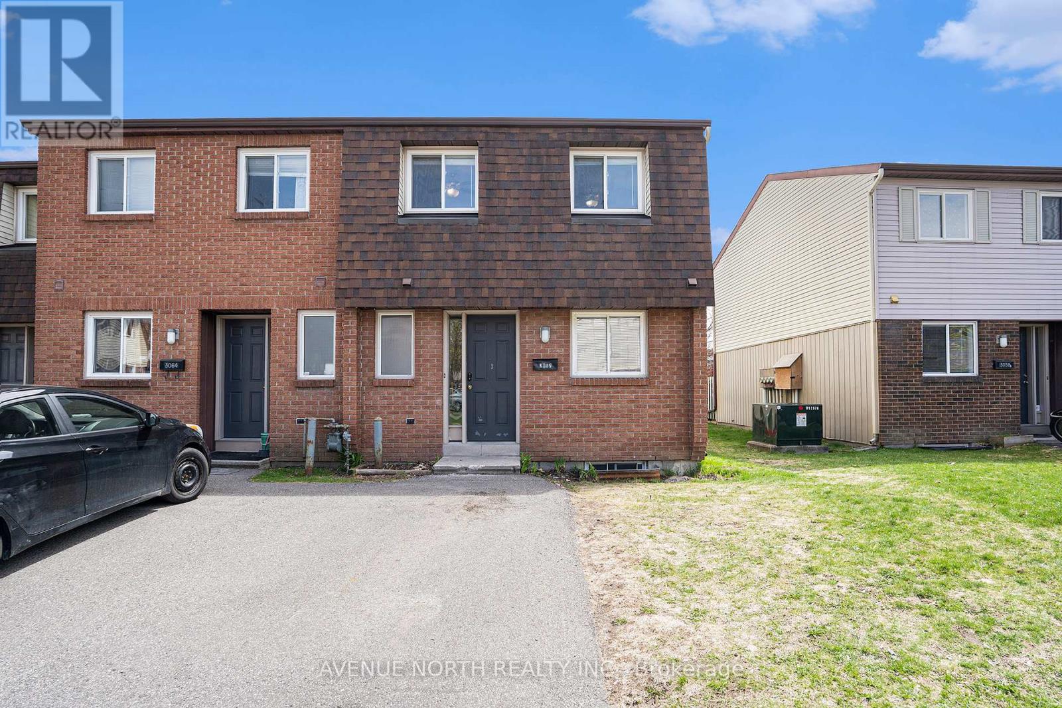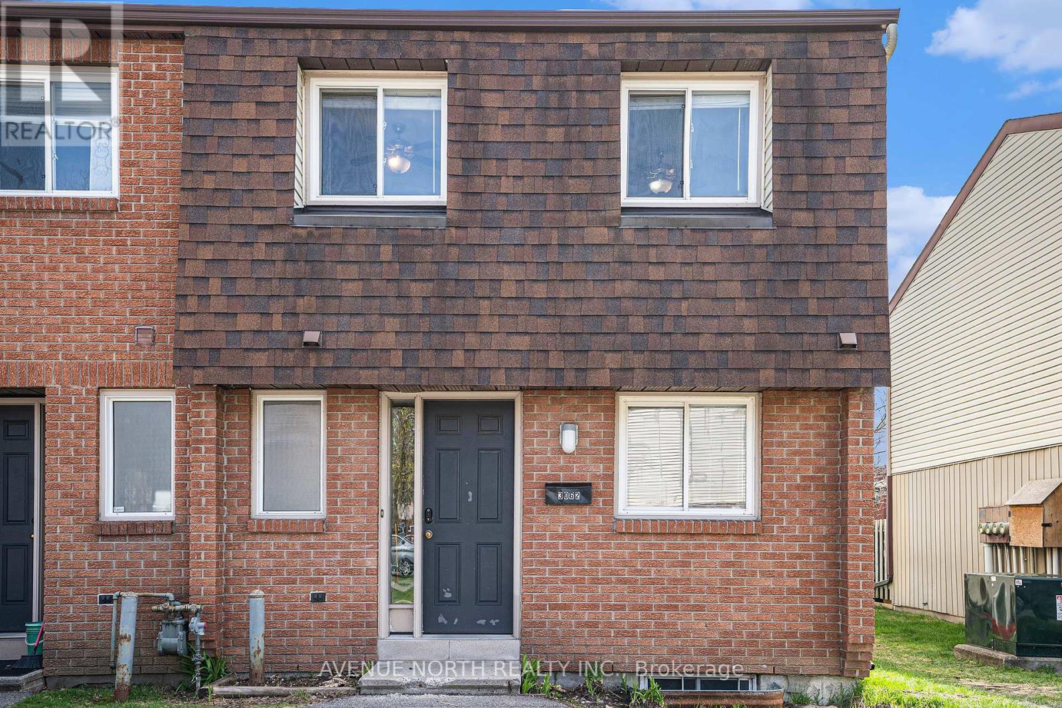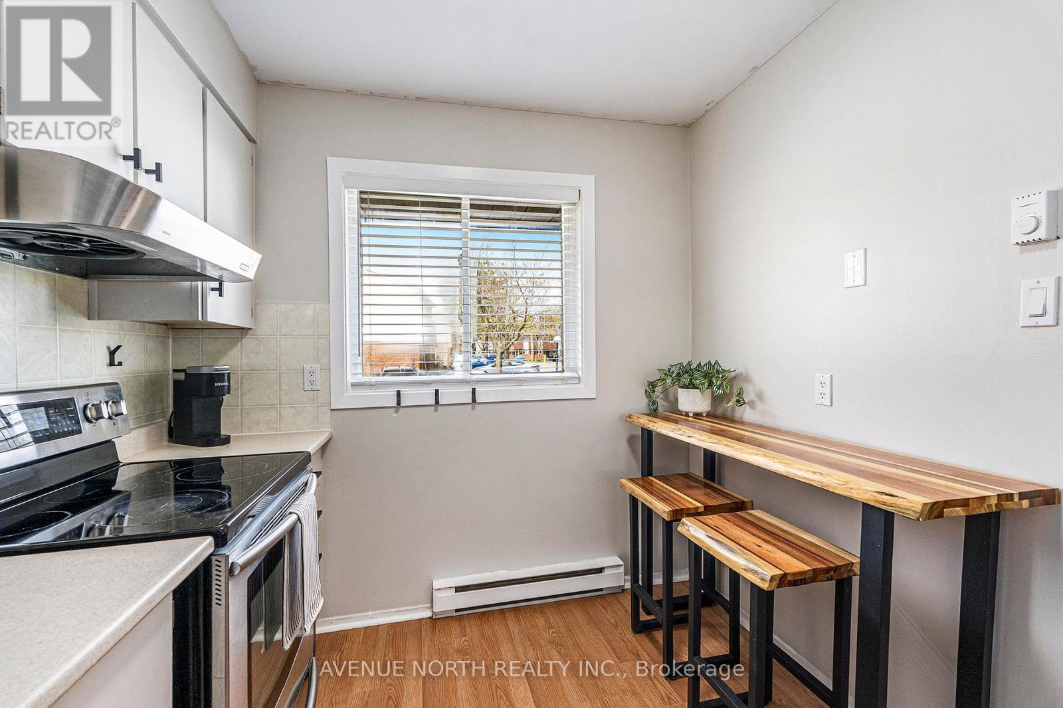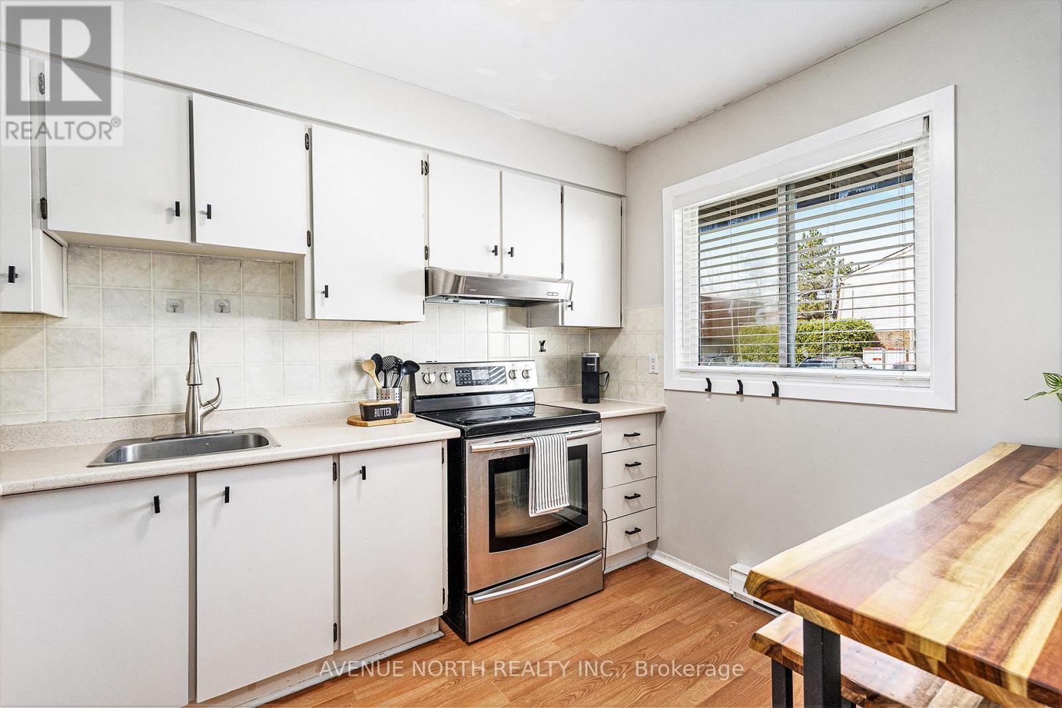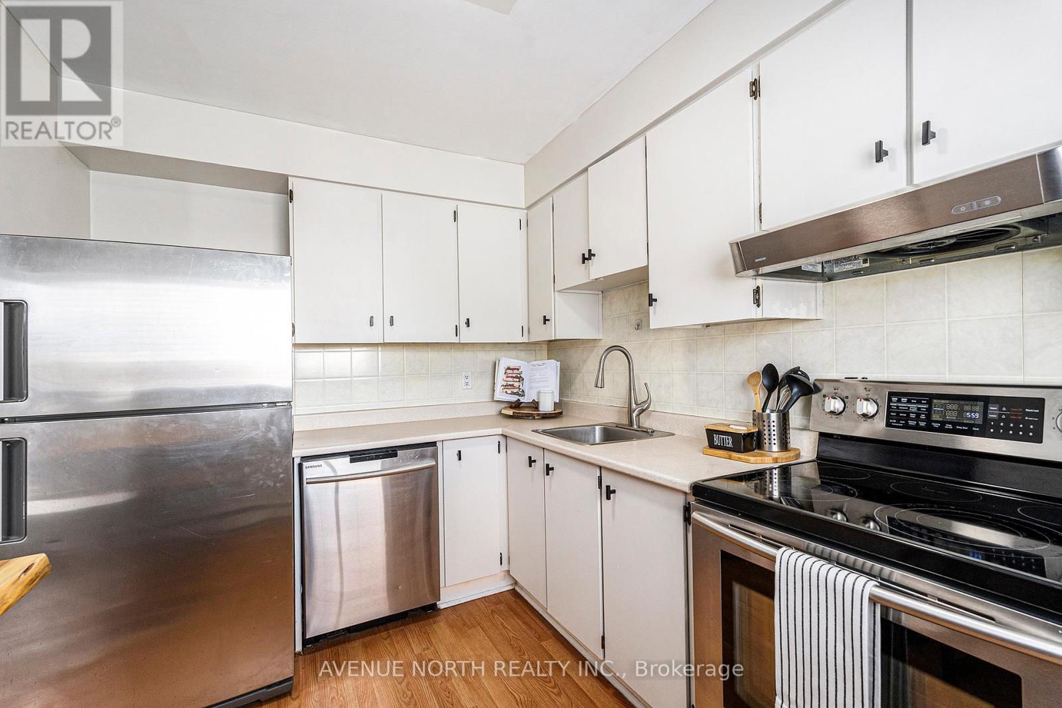3062 Olympic Way Ottawa, Ontario K1T 1Y6
$359,900Maintenance, Insurance, Water
$438.78 Monthly
Maintenance, Insurance, Water
$438.78 MonthlyHome sweet Home, yes please! This bright and cheerful 3-bed, 2-bath townhome is full of feel-good vibes and smart updates. Tucked into a friendly neighbourhood with parks, schools, shops, and transit all close by, you'll love the location as much as the layout. Freshly updated kitchen? Check. Sleek stainless steel appliances? Double check. New light fixtures and a splash of style? You bet. The open main floor is made for lounging, laughing, and late-night snacks. That sunny backyard is perfect for morning coffee or weekend BBQs. Bonus: parking right at your doorstep. Whether you're a first-time buyer or just looking for an investment, this one's got the goods. Come take a peek! Some photos have been virtually staged. (id:19720)
Property Details
| MLS® Number | X12124068 |
| Property Type | Single Family |
| Community Name | 2606 - Blossom Park/Leitrim |
| Community Features | Pet Restrictions |
| Parking Space Total | 1 |
Building
| Bathroom Total | 2 |
| Bedrooms Above Ground | 3 |
| Bedrooms Total | 3 |
| Appliances | Water Heater, Dishwasher, Dryer, Hood Fan, Microwave, Stove, Washer, Refrigerator |
| Basement Development | Unfinished |
| Basement Type | N/a (unfinished) |
| Exterior Finish | Brick |
| Half Bath Total | 1 |
| Heating Fuel | Electric |
| Heating Type | Baseboard Heaters |
| Stories Total | 2 |
| Size Interior | 1,000 - 1,199 Ft2 |
| Type | Row / Townhouse |
Parking
| No Garage |
Land
| Acreage | No |
Rooms
| Level | Type | Length | Width | Dimensions |
|---|---|---|---|---|
| Second Level | Primary Bedroom | 4.44 m | 3.47 m | 4.44 m x 3.47 m |
| Second Level | Bathroom | 2.36 m | 2.38 m | 2.36 m x 2.38 m |
| Main Level | Kitchen | 2.43 m | 3.3 m | 2.43 m x 3.3 m |
| Main Level | Bathroom | 1.09 m | 2 m | 1.09 m x 2 m |
| Main Level | Dining Room | 3.45 m | 2.69 m | 3.45 m x 2.69 m |
| Main Level | Living Room | 5.15 m | 3.42 m | 5.15 m x 3.42 m |
https://www.realtor.ca/real-estate/28259321/3062-olympic-way-ottawa-2606-blossom-parkleitrim
Contact Us
Contact us for more information
Martine Malette
Salesperson
482 Preston Street
Ottawa, Ontario K1S 4N8
(613) 231-3000


