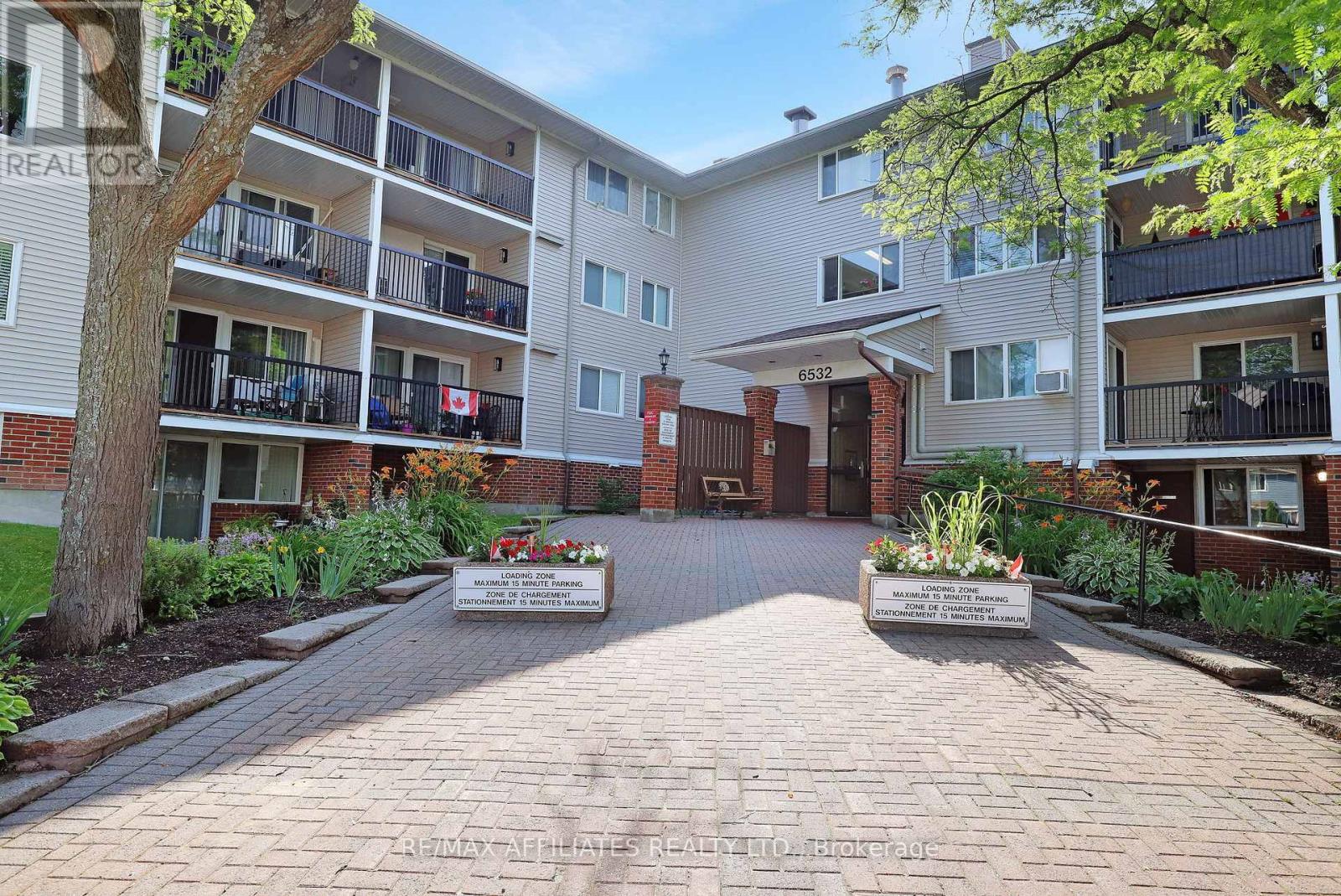307 - 6532 Bilberry Drive Ottawa, Ontario K1C 4N9
$289,900Maintenance, Water, Insurance, Parking
$659.35 Monthly
Maintenance, Water, Insurance, Parking
$659.35 MonthlyCheck out this Great Value! Freshly Painted through-out (walls and ceilings) July 2025. Vacant for quick closing! Brand New Hot Water Tank July 2025. Ideal for First time Buyers, Investors or Empty Nesters looking to Downsize! This Conveniently South Facing Corner End Unit Condo, gives this Bright and updated 2 Bedroom Condo, that Safe, Security Conscious Building this Condominium has to offer. Situated on the Third Floor, this unit is ideally located across from the Elevator and just step away from to the Building's Third Floor Laundry facilities. Walk in to this Open Concept Living room/Dining room with easy access to a sunny and spacious South Facing Balcony. This updated Apartment has Laminate Flooring throughout and Ceramic Tiles in the Kitchen and both Bathrooms... NO Carpets! The Large Primary Bedroom offers its own Full 4 piece Ensuite Bathroom. The original Den was converted to a second Bedroom. Two piece Powder room. Galley style Kitchen offers a walk-in food Pantry, plenty of Cupboards and Quartz Counter space, along with 3 Stainless Steel Appliances: Fridge, Stove and Dishwasher. Other amenities: Walk to Buses, Shopping near by. (Photos: some rooms have virtual furniture). Don't miss out on this Gem! (id:19720)
Property Details
| MLS® Number | X12180171 |
| Property Type | Single Family |
| Community Name | 2003 - Orleans Wood |
| Amenities Near By | Schools |
| Community Features | Pet Restrictions |
| Features | Balcony |
| Parking Space Total | 1 |
Building
| Bathroom Total | 2 |
| Bedrooms Above Ground | 2 |
| Bedrooms Total | 2 |
| Age | 31 To 50 Years |
| Amenities | Visitor Parking |
| Appliances | Dishwasher, Hood Fan, Stove, Refrigerator |
| Cooling Type | Window Air Conditioner |
| Exterior Finish | Brick, Vinyl Siding |
| Half Bath Total | 1 |
| Heating Fuel | Electric |
| Heating Type | Baseboard Heaters |
| Size Interior | 800 - 899 Ft2 |
| Type | Apartment |
Parking
| No Garage |
Land
| Acreage | No |
| Land Amenities | Schools |
Rooms
| Level | Type | Length | Width | Dimensions |
|---|---|---|---|---|
| Main Level | Living Room | 4.41 m | 3.55 m | 4.41 m x 3.55 m |
| Main Level | Dining Room | 2.6 m | 2.48 m | 2.6 m x 2.48 m |
| Main Level | Kitchen | 2.28 m | 2.16 m | 2.28 m x 2.16 m |
| Main Level | Primary Bedroom | 4.74 m | 2.75 m | 4.74 m x 2.75 m |
| Main Level | Bedroom 2 | 3.74 m | 3.07 m | 3.74 m x 3.07 m |
https://www.realtor.ca/real-estate/28381424/307-6532-bilberry-drive-ottawa-2003-orleans-wood
Contact Us
Contact us for more information

Jean-Guy A. Finnigan
Salesperson
www.move2ottawa.com/
747 Silver Seven Road Unit 29
Ottawa, Ontario K2V 0H2
(613) 457-5000
(613) 482-9111
www.remaxaffiliates.ca/






























