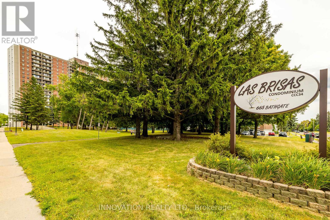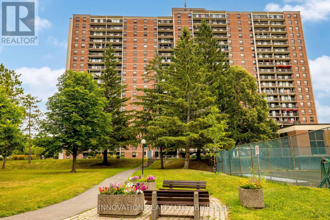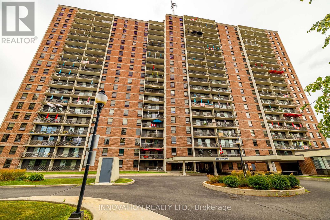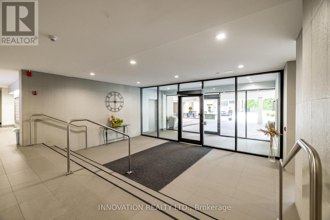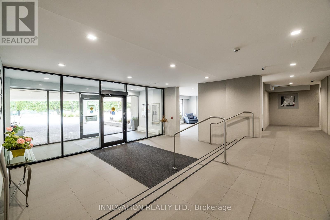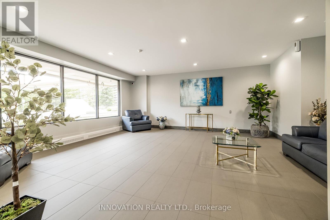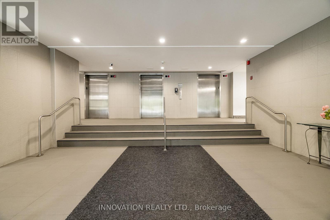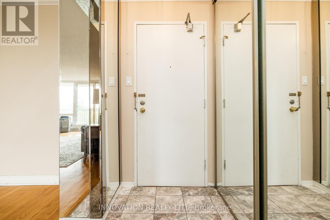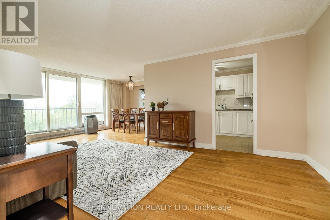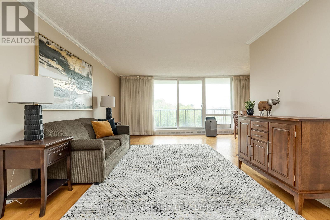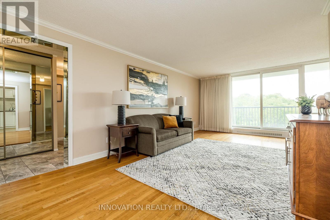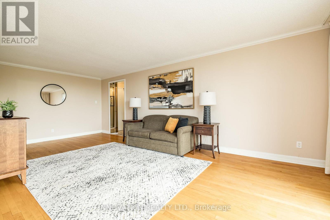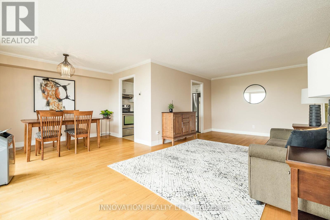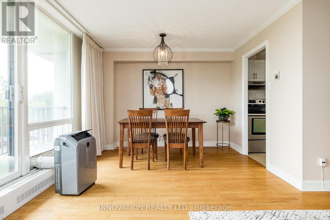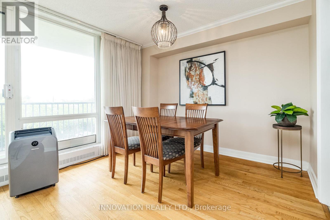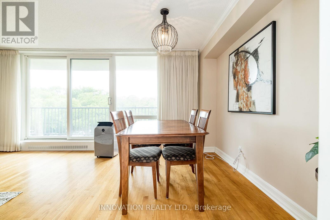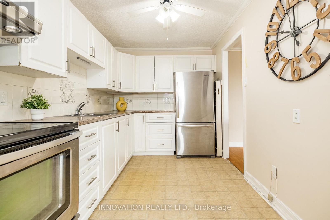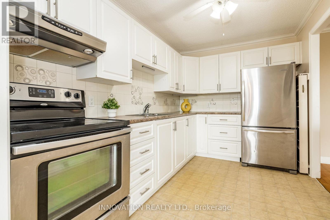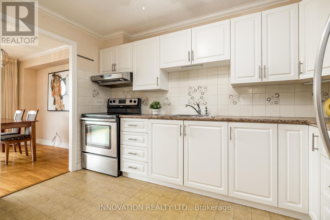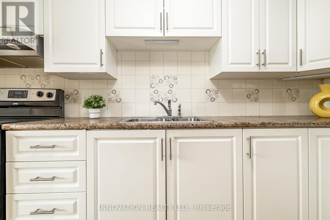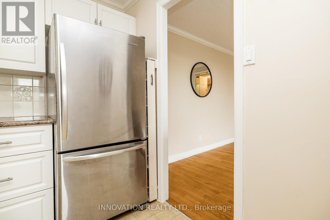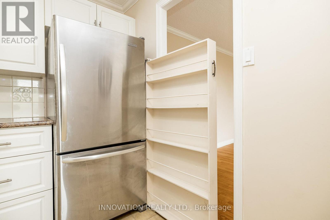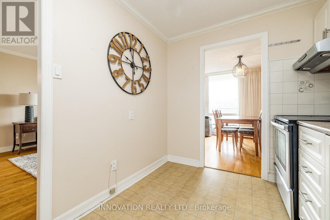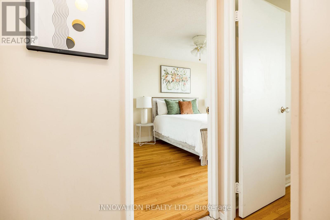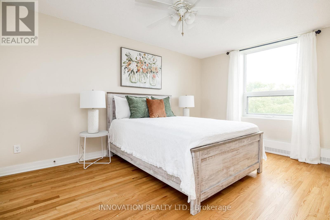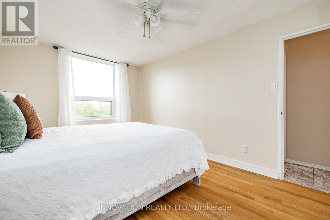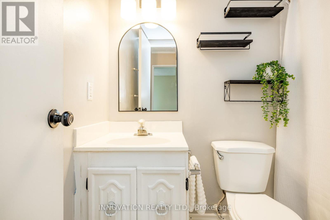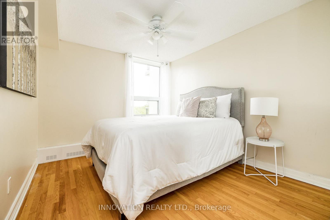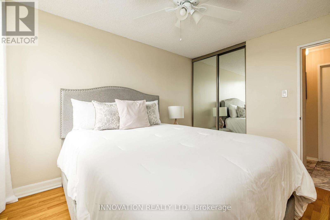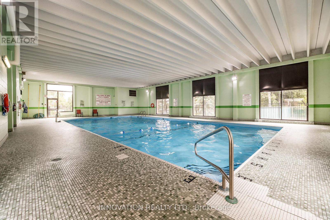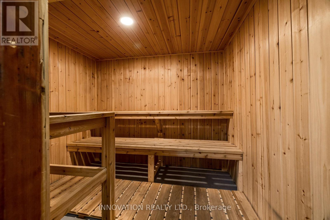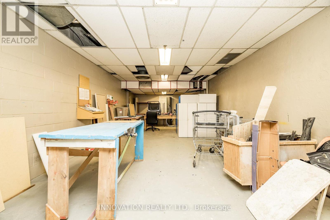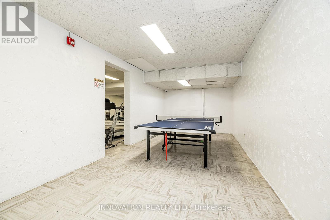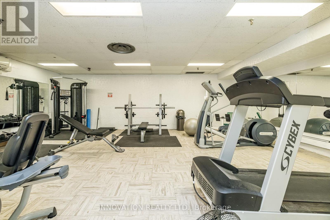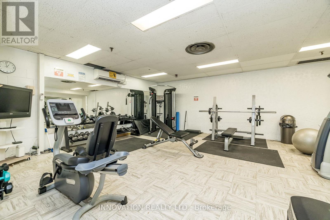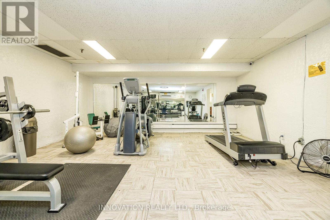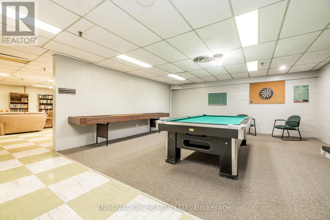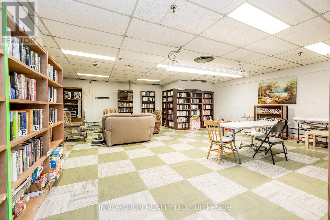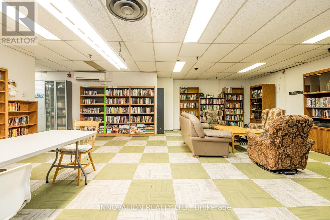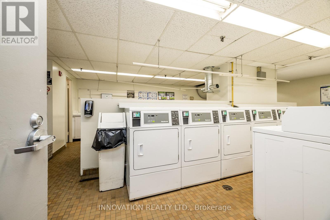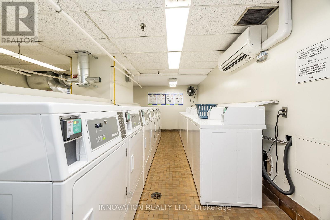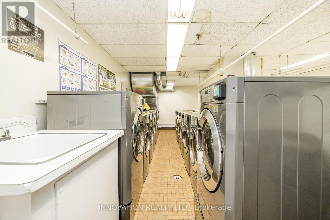307 - 665 Bathgate Drive Ottawa, Ontario K1K 3Y4
$275,000Maintenance, Insurance, Water
$718 Monthly
Maintenance, Insurance, Water
$718 MonthlyBright, Stylish & Ideally Located! Step into this sunlit 2-bedroom condo that blends space, comfort, and convenience. Ideally situated with quick access to the O-Train, major highways, Montfort Hospital, La Cité, NRC, schools, shopping, and an array of restaurants, everything you need is right at your doorstep. The open-concept living and dining area is filled with natural light thanks to a wall of windows, and opens onto an oversized private terrace perfect for morning coffee or evening cocktails. The kitchen offers generous counter space, ample cabinetry, and thoughtful details like a built-in spice rack. The spacious primary bedroom features both a walk-in closet and a second full closet, while the versatile second bedroom works beautifully for guests or a home office. Located in a quiet, well-maintained building with outstanding amenities: indoor pool, fitness centre, party room, library/cards room, woodworking shop. Includes underground parking and a separate storage locker. (id:19720)
Property Details
| MLS® Number | X12331804 |
| Property Type | Single Family |
| Community Name | 3505 - Carson Meadows |
| Amenities Near By | Public Transit |
| Community Features | Pet Restrictions, Community Centre |
| Features | Elevator, Balcony, Carpet Free |
| Parking Space Total | 1 |
| Pool Type | Indoor Pool |
Building
| Bathroom Total | 1 |
| Bedrooms Above Ground | 2 |
| Bedrooms Total | 2 |
| Amenities | Exercise Centre, Recreation Centre, Visitor Parking, Storage - Locker |
| Appliances | Stove, Refrigerator |
| Cooling Type | Window Air Conditioner |
| Exterior Finish | Brick |
| Fire Protection | Controlled Entry |
| Heating Fuel | Electric |
| Heating Type | Baseboard Heaters |
| Size Interior | 900 - 999 Ft2 |
| Type | Apartment |
Parking
| Underground | |
| Garage |
Land
| Acreage | No |
| Land Amenities | Public Transit |
| Landscape Features | Landscaped |
Rooms
| Level | Type | Length | Width | Dimensions |
|---|---|---|---|---|
| Main Level | Foyer | 1.28 m | 1.85 m | 1.28 m x 1.85 m |
| Main Level | Living Room | 4.87 m | 7.01 m | 4.87 m x 7.01 m |
| Main Level | Dining Room | 2.43 m | 3.35 m | 2.43 m x 3.35 m |
| Main Level | Kitchen | 2.15 m | 3.37 m | 2.15 m x 3.37 m |
| Main Level | Primary Bedroom | 3.2 m | 4.29 m | 3.2 m x 4.29 m |
| Main Level | Bedroom 2 | 2.76 m | 3.63 m | 2.76 m x 3.63 m |
https://www.realtor.ca/real-estate/28705969/307-665-bathgate-drive-ottawa-3505-carson-meadows
Contact Us
Contact us for more information
Stacey White
Salesperson
8221 Campeau Drive Unit B
Kanata, Ontario K2T 0A2
(613) 755-2278
(613) 755-2279
www.innovationrealty.ca/


