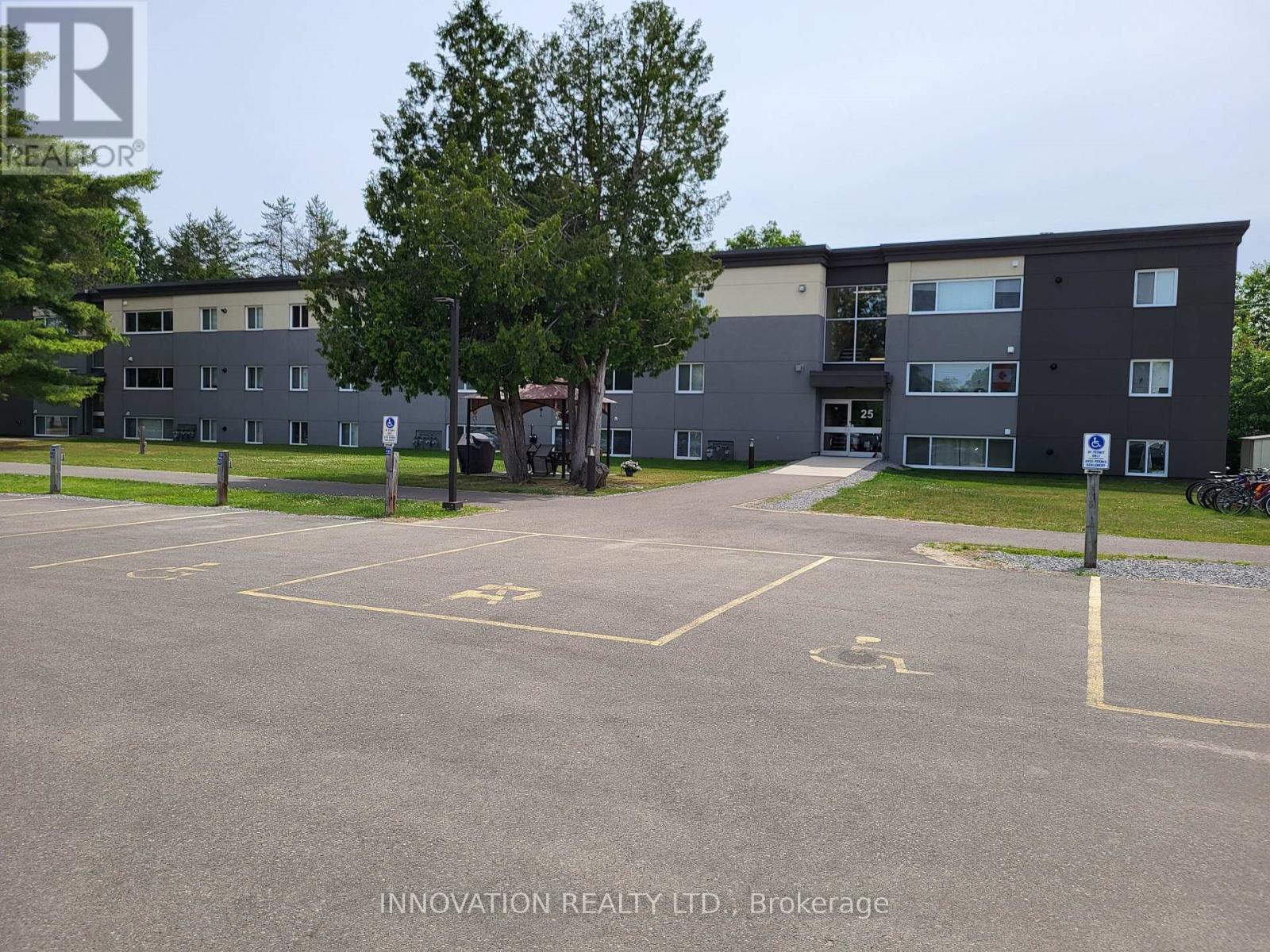308 - 25 Tamarack Street Deep River, Ontario K0J 1P0
$229,900Maintenance, Water, Insurance, Common Area Maintenance
$343 Monthly
Maintenance, Water, Insurance, Common Area Maintenance
$343 MonthlyWelcome to Kerryhill Court in the sought-after town of Deep River! Bright and spacious TOP FLOOR UNIT offers 2 bedrooms & 1 bathroom. Ideal for CNL executives and staff, military, seniors. Gorgeously renovated throughout including kitchen, high-end flooring, 4 stainless steel appliances (fridge, stove, microwave, dishwasher). Shared laundry on main floor (commercial-sized washer and dryer). 1 bathroom, 4 pcs. Energy efficient natural gas for heating and A/C. 2 electric car plug-in stations. Building has main door security entry system. Bell Fibe Internet available. Superintendent is available 24/7. Quiet, adult oriented. No smoking. Elevator. Main floor common/party room with kitchenette, TV, library & shuffleboard. Snow removal, landscaping & water incl in condo fees. Enjoy outdoor BBQs in the summer. Bike rack in front for easy access to numerous local trails. A stone's throw to the Ottawa River w/ breathtaking views of the Laurentian Hills. Deep River offers police, fire, hospital, shopping, golf, marina + much more. Hot water tank is a rental. (id:19720)
Property Details
| MLS® Number | X12235398 |
| Property Type | Single Family |
| Community Name | 510 - Deep River |
| Community Features | Pet Restrictions |
| Equipment Type | Water Heater |
| Features | Laundry- Coin Operated |
| Parking Space Total | 1 |
| Rental Equipment Type | Water Heater |
Building
| Bathroom Total | 1 |
| Bedrooms Above Ground | 2 |
| Bedrooms Total | 2 |
| Amenities | Fireplace(s), Separate Electricity Meters |
| Appliances | Blinds, Furniture |
| Cooling Type | Central Air Conditioning, Air Exchanger |
| Exterior Finish | Stucco |
| Fireplace Present | Yes |
| Fireplace Total | 1 |
| Heating Fuel | Natural Gas |
| Heating Type | Forced Air |
| Size Interior | 800 - 899 Ft2 |
| Type | Apartment |
Parking
| No Garage |
Land
| Acreage | No |
Rooms
| Level | Type | Length | Width | Dimensions |
|---|---|---|---|---|
| Main Level | Primary Bedroom | 3.23 m | 3.1 m | 3.23 m x 3.1 m |
| Main Level | Bedroom | 3.05 m | 2.47 m | 3.05 m x 2.47 m |
| Main Level | Kitchen | 2.3 m | 2.47 m | 2.3 m x 2.47 m |
| Main Level | Dining Room | 2.53 m | 2.35 m | 2.53 m x 2.35 m |
| Main Level | Living Room | 5.6 m | 3.72 m | 5.6 m x 3.72 m |
| Main Level | Bathroom | 2.19 m | 1.5 m | 2.19 m x 1.5 m |
| Main Level | Utility Room | 2.62 m | 0.9 m | 2.62 m x 0.9 m |
https://www.realtor.ca/real-estate/28499291/308-25-tamarack-street-deep-river-510-deep-river
Contact Us
Contact us for more information

Sheila Gallagher
Broker
8221 Campeau Drive Unit B
Kanata, Ontario K2T 0A2
(613) 755-2278
(613) 755-2279
www.innovationrealty.ca/


























