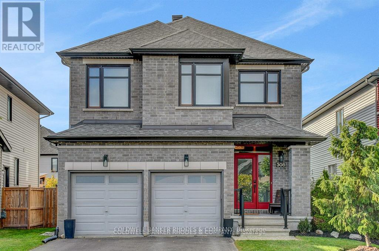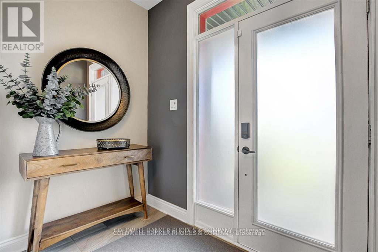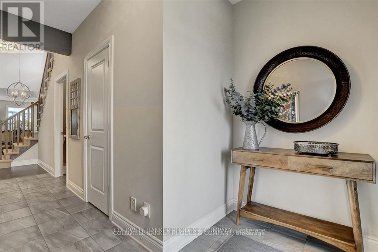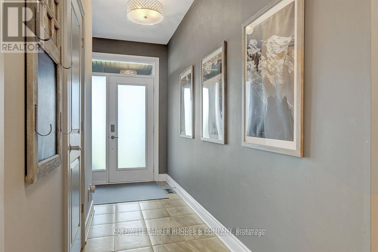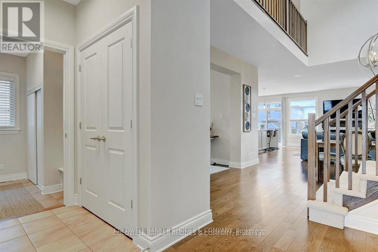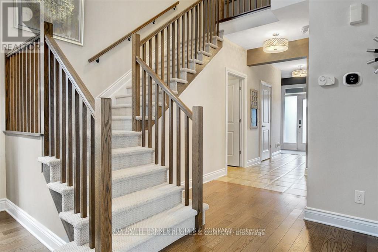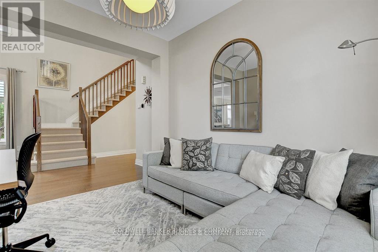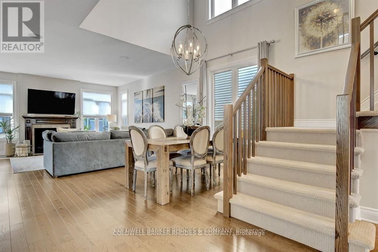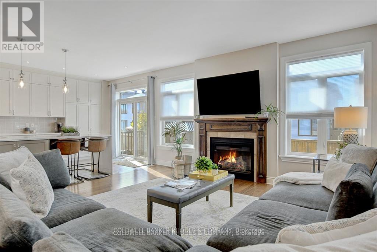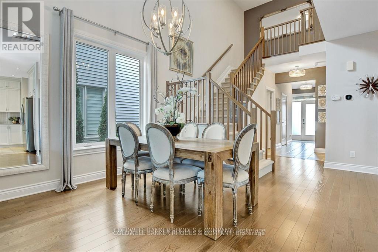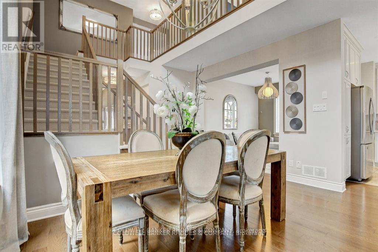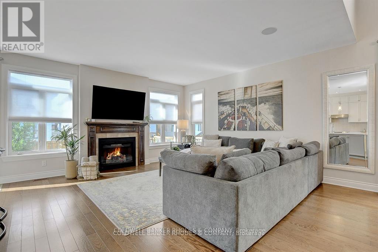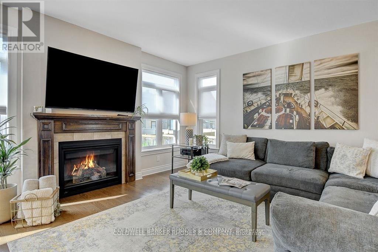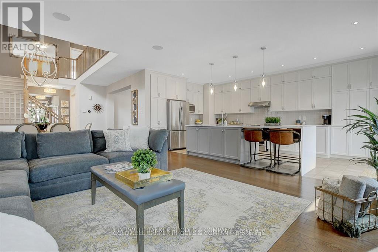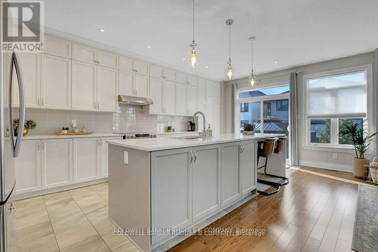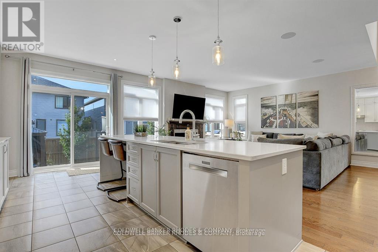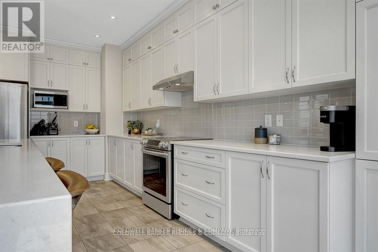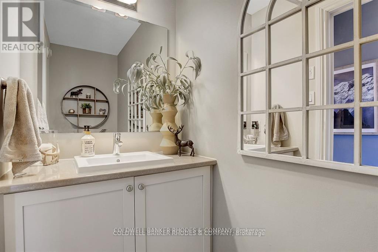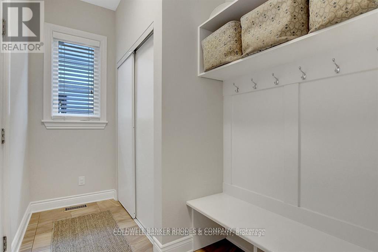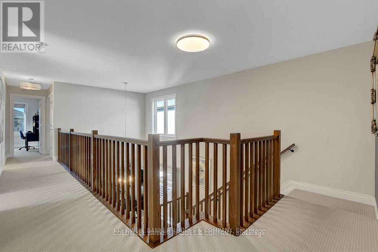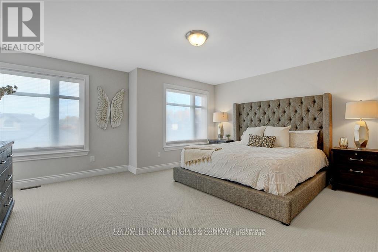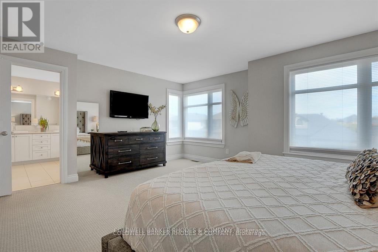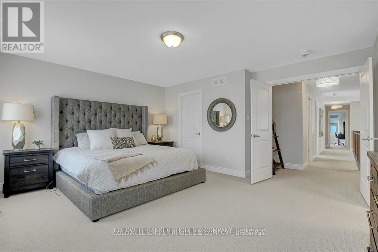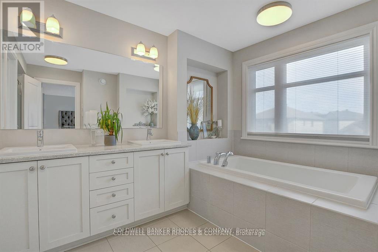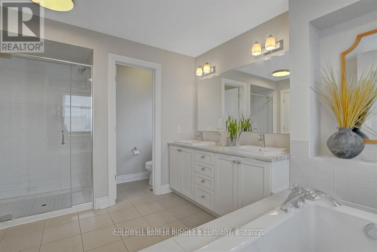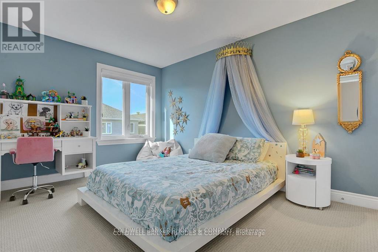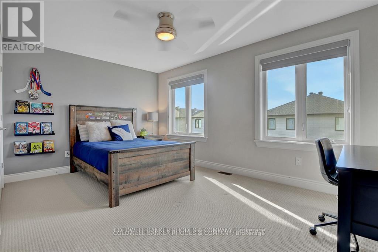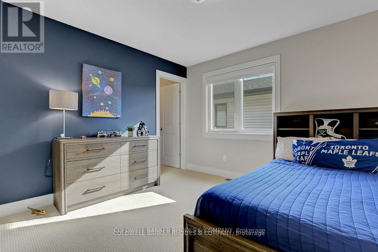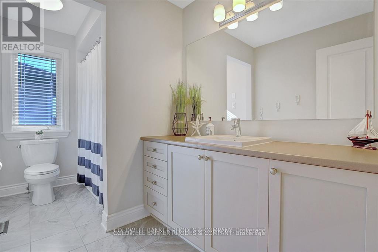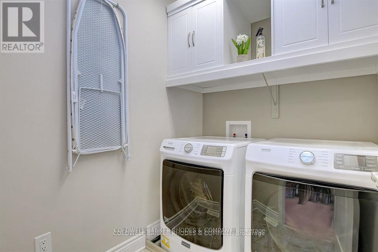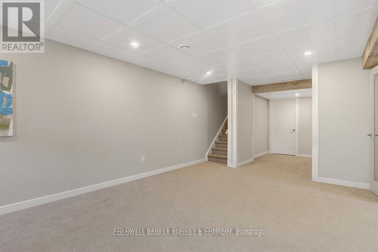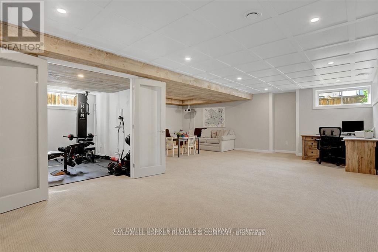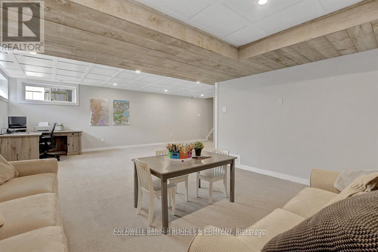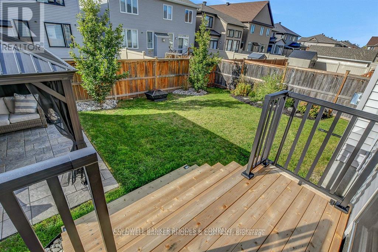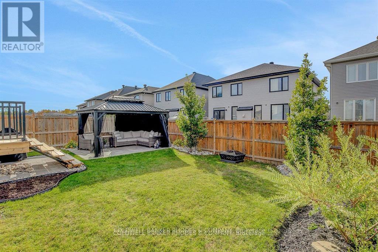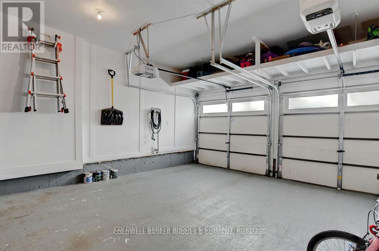308 Rosina Way Ottawa, Ontario K4M 0E2
$4,100 Monthly
Executive Richcraft Baldwin C | Energy Star | Premium 45 x 105 lot | 4 + 1 beds | Finished basement | Riverside South. Approx. 2,695 sq ft above grade + professionally finished basement (2022) with rec room and fifth bedroom. Chef's Kitchen showcases a waterfall quartz island, 12" uppers to the ceiling, and a stainless steel hood fan. Level 4 Lauzon engineered hardwood, pot lights, a built-in mudroom bench and an open-to-above great room define the main floor. Upstairs offers four generous bedrooms, a professionally landscaped backyard with a deck, 2024 interlock patio & gazebo; fully finished garage & fence. Energy efficient with HRV, high-efficiency hot water tank (rental - new 2022), new Trane A/C (2024) & Ecobee thermostat (2023). Turn-key executive home on one of Riverside South's widest lots - style, efficiency and space combined. (id:19720)
Property Details
| MLS® Number | X12477226 |
| Property Type | Single Family |
| Community Name | 2603 - Riverside South |
| Equipment Type | Water Heater |
| Parking Space Total | 6 |
| Rental Equipment Type | Water Heater |
Building
| Bathroom Total | 3 |
| Bedrooms Above Ground | 4 |
| Bedrooms Total | 4 |
| Appliances | Garage Door Opener Remote(s) |
| Basement Development | Finished |
| Basement Type | N/a (finished) |
| Construction Style Attachment | Detached |
| Cooling Type | Central Air Conditioning |
| Exterior Finish | Brick, Aluminum Siding |
| Foundation Type | Poured Concrete |
| Half Bath Total | 1 |
| Heating Fuel | Natural Gas |
| Heating Type | Forced Air |
| Stories Total | 2 |
| Size Interior | 2,500 - 3,000 Ft2 |
| Type | House |
| Utility Water | Municipal Water |
Parking
| Attached Garage | |
| Garage |
Land
| Acreage | No |
| Sewer | Sanitary Sewer |
https://www.realtor.ca/real-estate/29021885/308-rosina-way-ottawa-2603-riverside-south
Contact Us
Contact us for more information

Michael Disalvo
Salesperson
www.disalvorealestategroup.com/
200 Catherine St Unit 201
Ottawa, Ontario K2P 2K9
(613) 236-9551
(613) 236-2692
www.cbrhodes.com/


