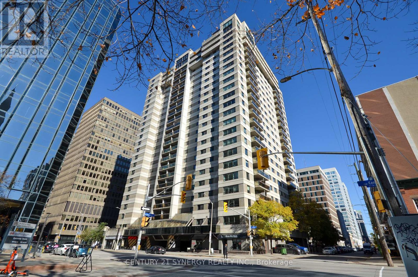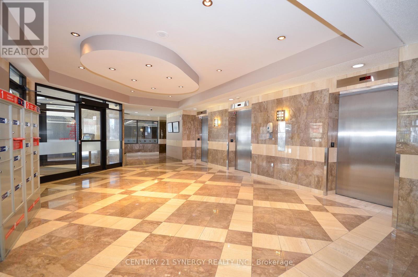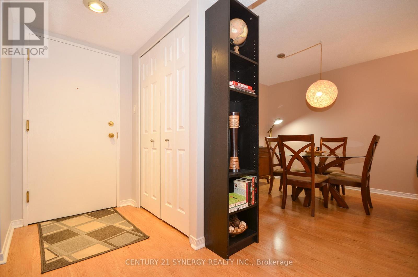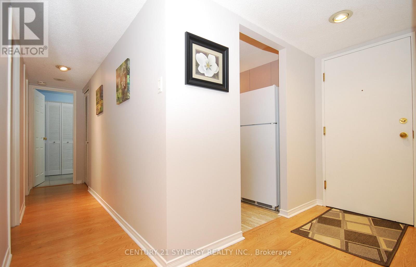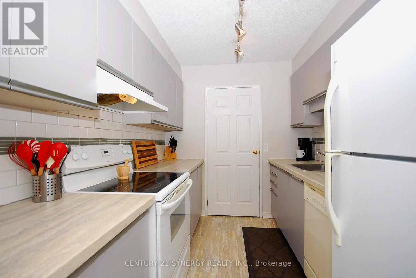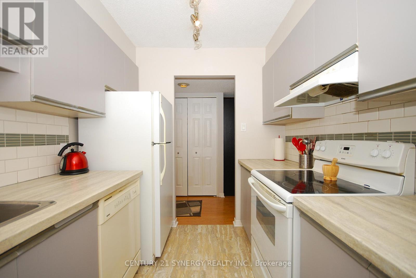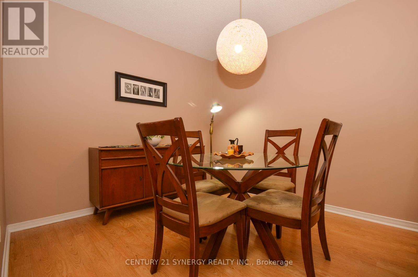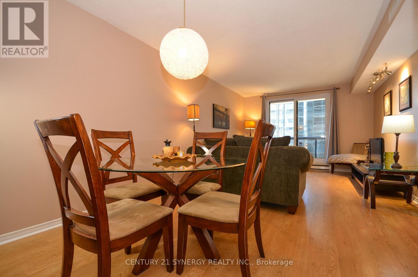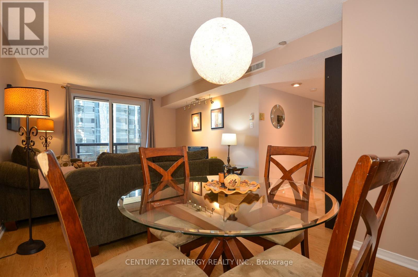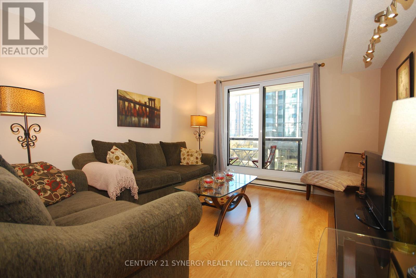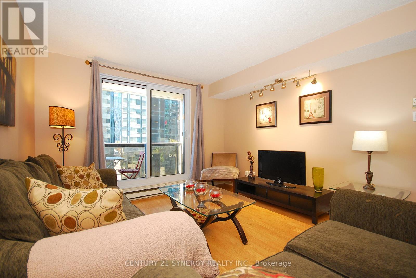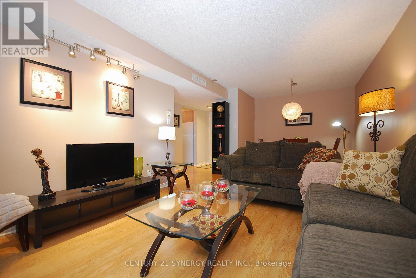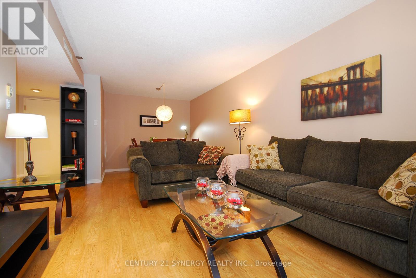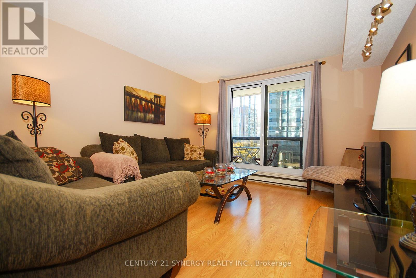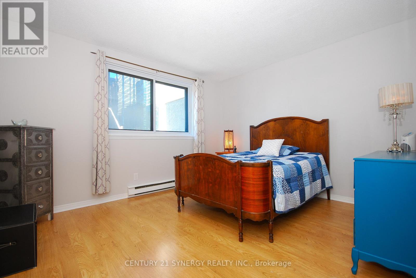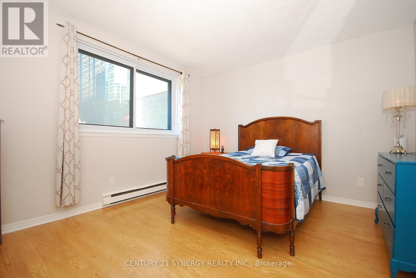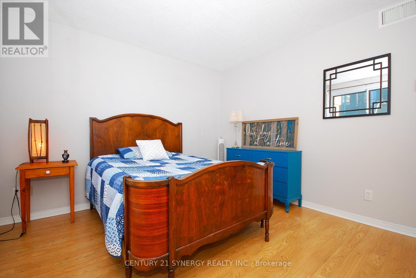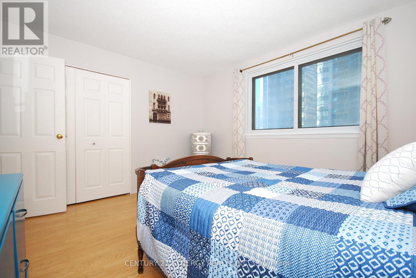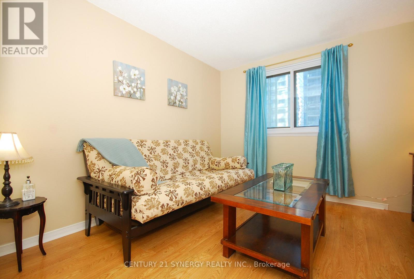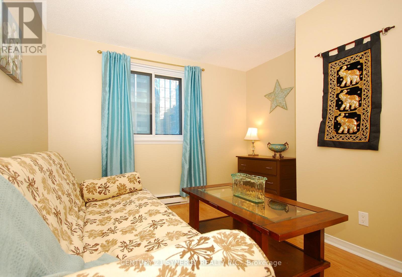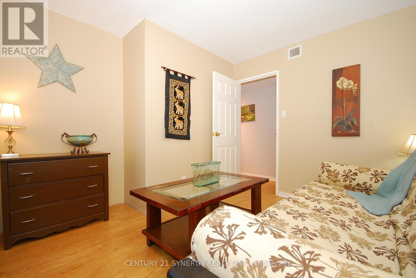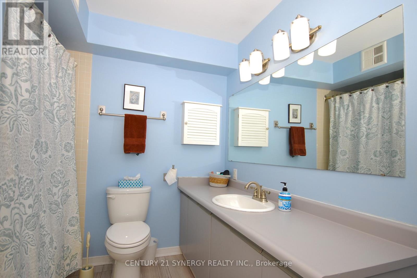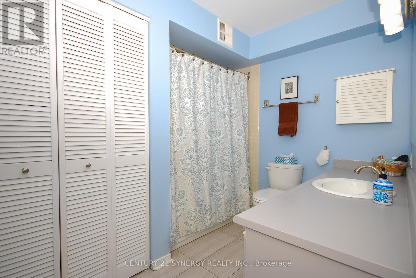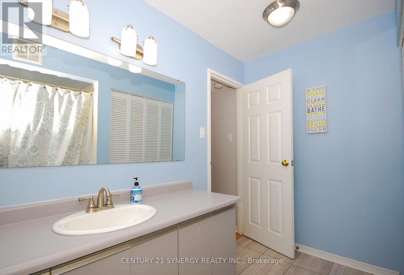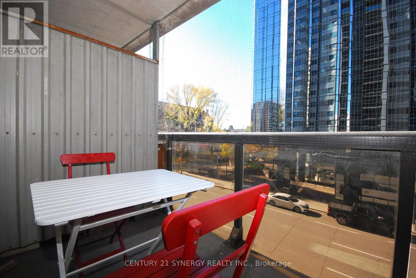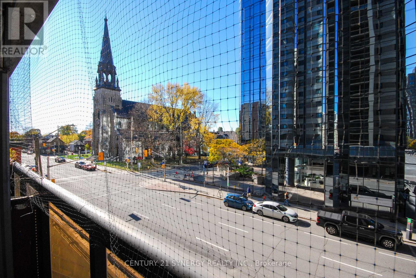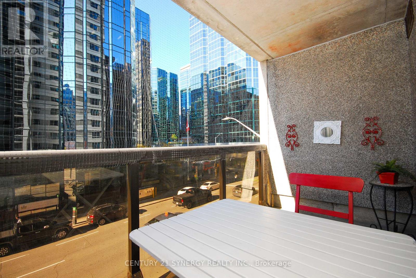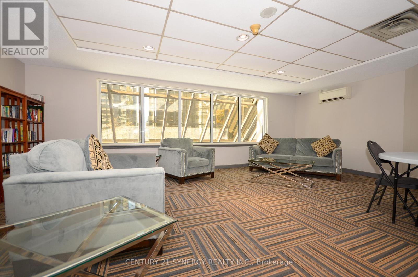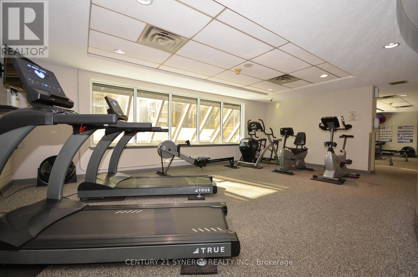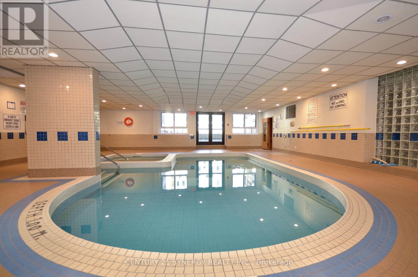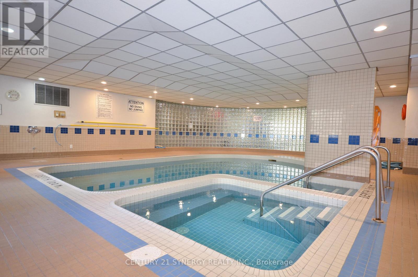309 - 199 Kent Street Ottawa, Ontario K2P 2K8
$339,900Maintenance, Insurance, Water, Common Area Maintenance
$607 Monthly
Maintenance, Insurance, Water, Common Area Maintenance
$607 MonthlyCentral Gem! This nicely updated and well maintained 2 bedroom, 1 bathroom condo is perfectly situated in the heart of Centretown. You'll appreciate the spacious floorplan, a rare find that provides comfort and excellent value. Move-in ready, this home is perfect for those who prioritize convenience. Forget the long commute; you are steps away from all the restaurants, cafes, transit connections, and amenities the core has to offer. It's an ideal low-maintenance home base for city enthusiasts. Come see how easy city living can be! (id:19720)
Property Details
| MLS® Number | X12489556 |
| Property Type | Single Family |
| Community Name | 4102 - Ottawa Centre |
| Community Features | Pets Allowed With Restrictions |
| Features | Balcony, In Suite Laundry |
Building
| Bathroom Total | 1 |
| Bedrooms Above Ground | 2 |
| Bedrooms Total | 2 |
| Amenities | Storage - Locker |
| Appliances | Dishwasher, Dryer, Stove, Washer, Refrigerator |
| Basement Type | None |
| Cooling Type | Central Air Conditioning |
| Exterior Finish | Concrete |
| Heating Fuel | Electric |
| Heating Type | Baseboard Heaters |
| Size Interior | 800 - 899 Ft2 |
| Type | Apartment |
Parking
| No Garage |
Land
| Acreage | No |
Rooms
| Level | Type | Length | Width | Dimensions |
|---|---|---|---|---|
| Main Level | Kitchen | 2.855 m | 2.286 m | 2.855 m x 2.286 m |
| Main Level | Dining Room | 2.766 m | 2.66 m | 2.766 m x 2.66 m |
| Main Level | Living Room | 3.745 m | 3.57 m | 3.745 m x 3.57 m |
| Main Level | Primary Bedroom | 3.83 m | 3.381 m | 3.83 m x 3.381 m |
| Main Level | Bedroom | 3.385 m | 2.653 m | 3.385 m x 2.653 m |
| Main Level | Bathroom | 2.904 m | 1.529 m | 2.904 m x 1.529 m |
https://www.realtor.ca/real-estate/29046906/309-199-kent-street-ottawa-4102-ottawa-centre
Contact Us
Contact us for more information

Kevin Lennie
Salesperson
www.kevinlennie.com/
www.facebook/kevinlenniecentury21
twitter.com/kevin-lennieC21
ca.linkedln.com/pub.kevin-lennie/11/562/6b5
200-444 Hazeldean Road
Kanata, Ontario K2L 1V2
(613) 317-2121
(613) 903-7703
www.c21synergy.ca/


