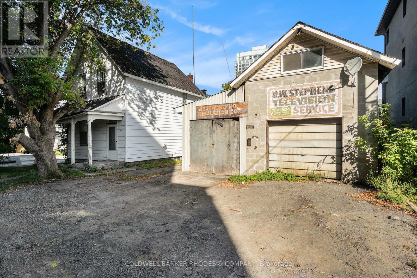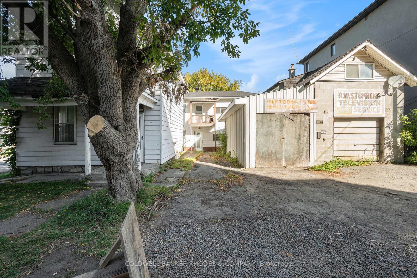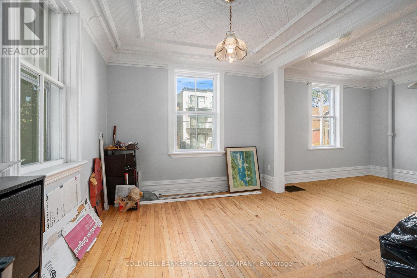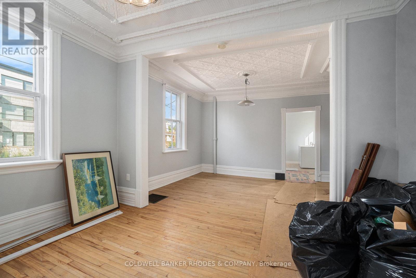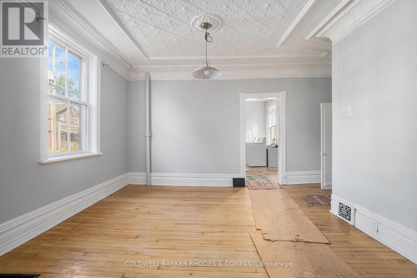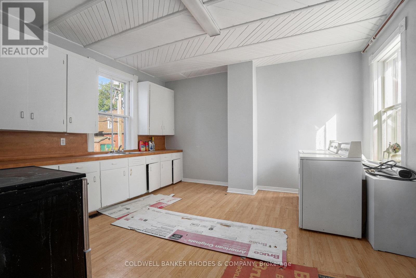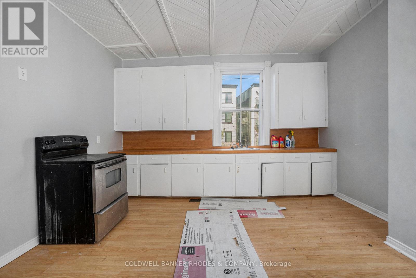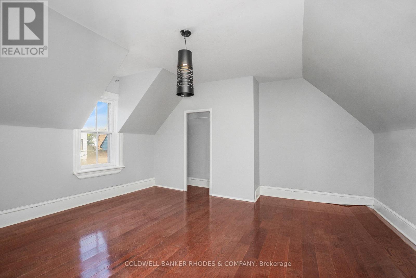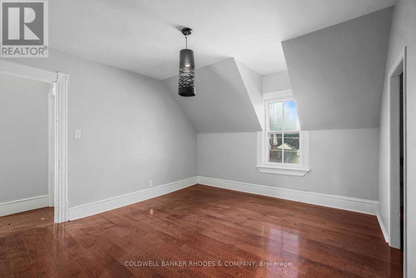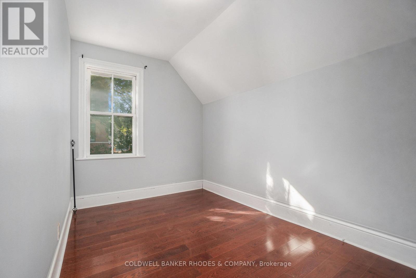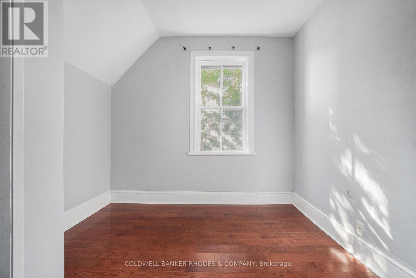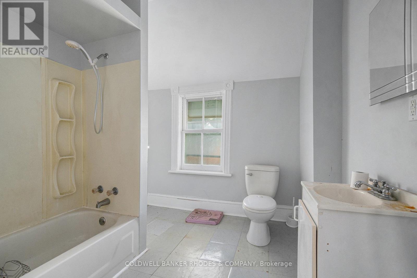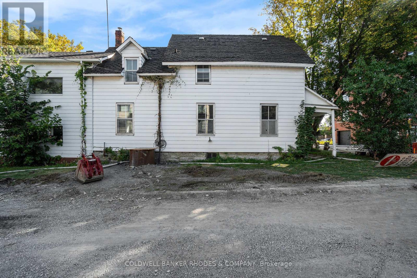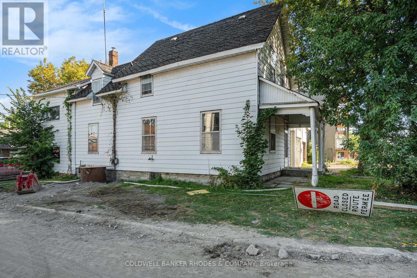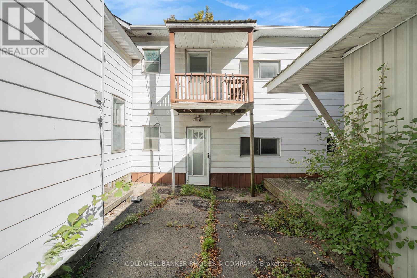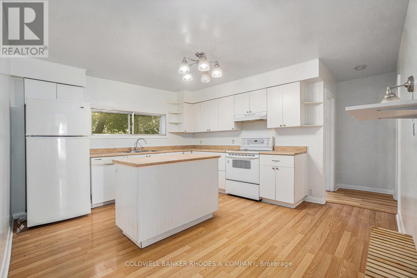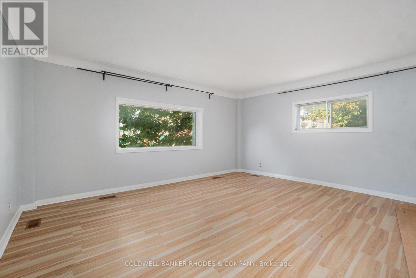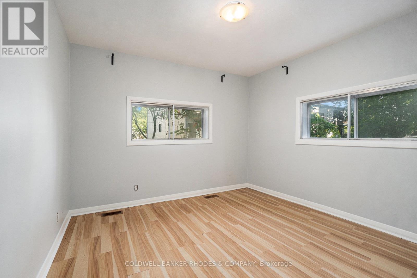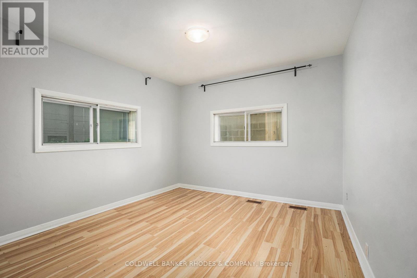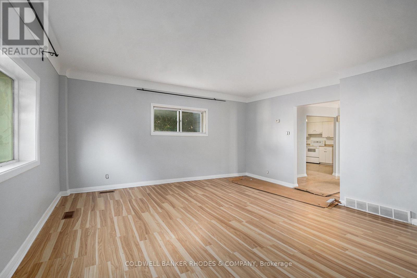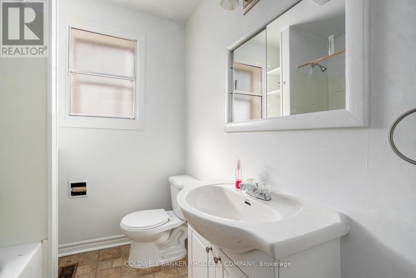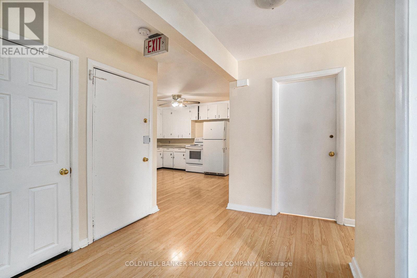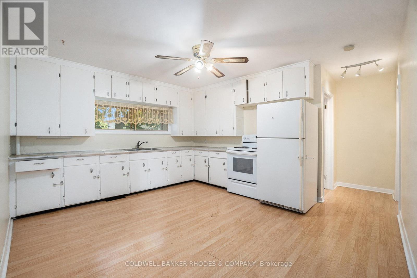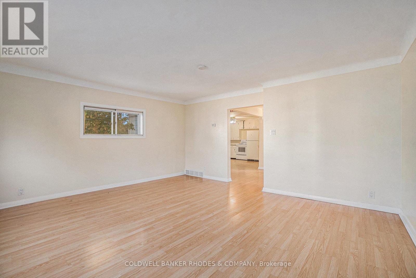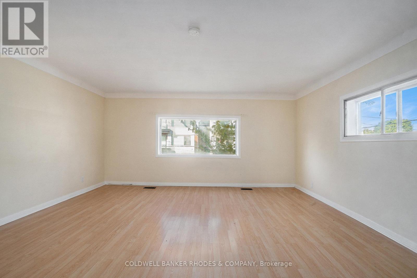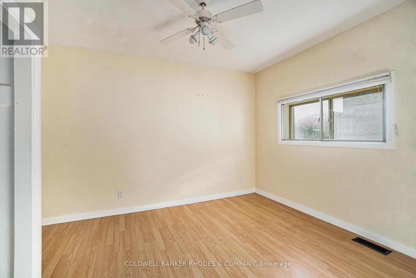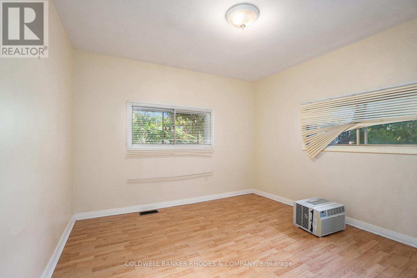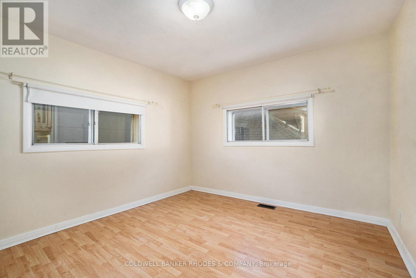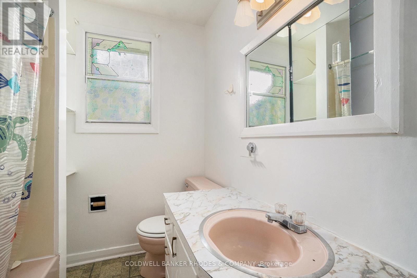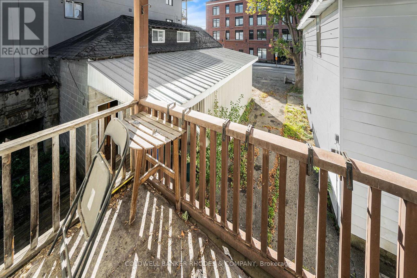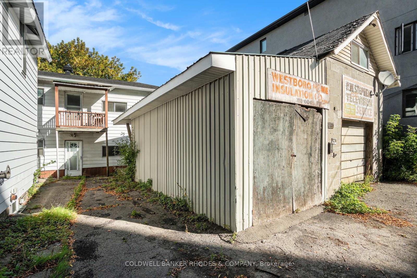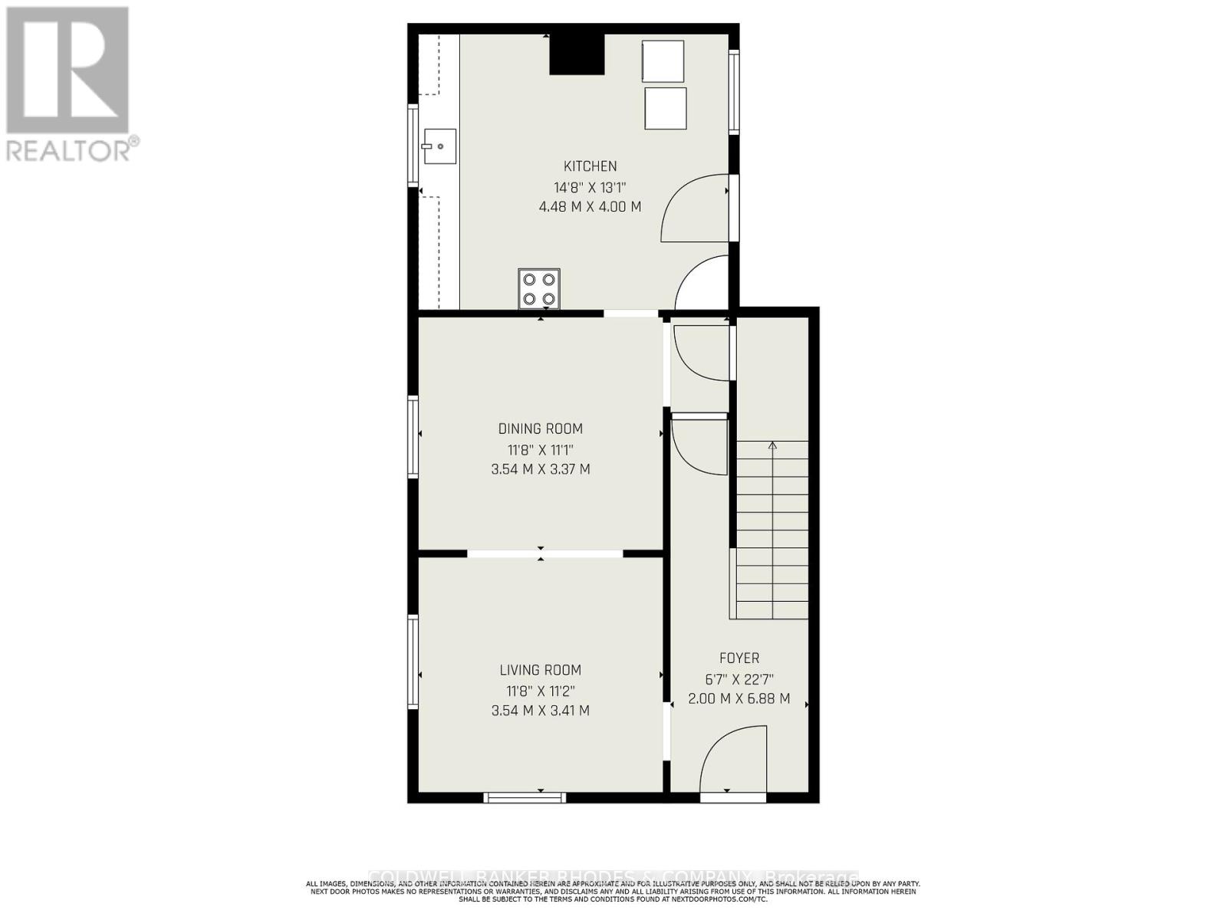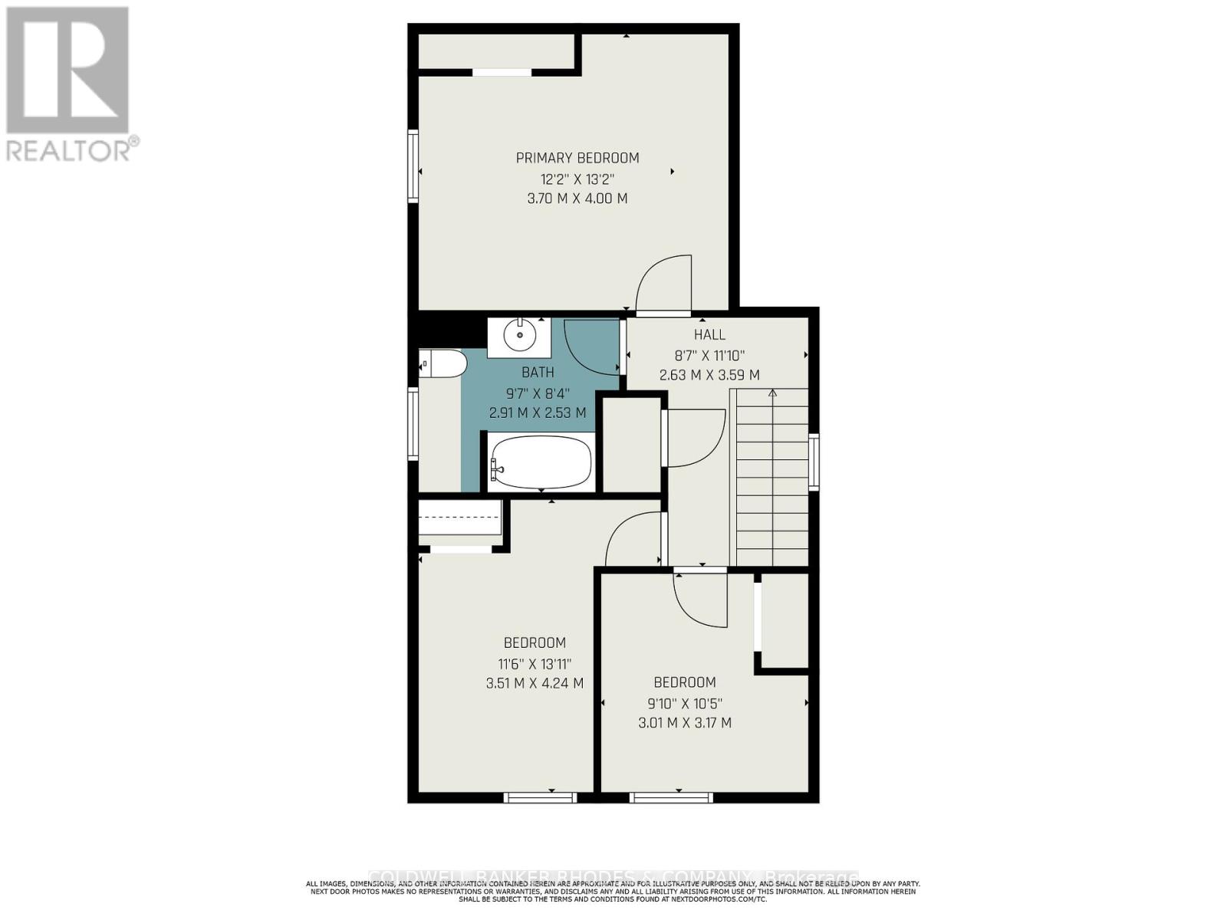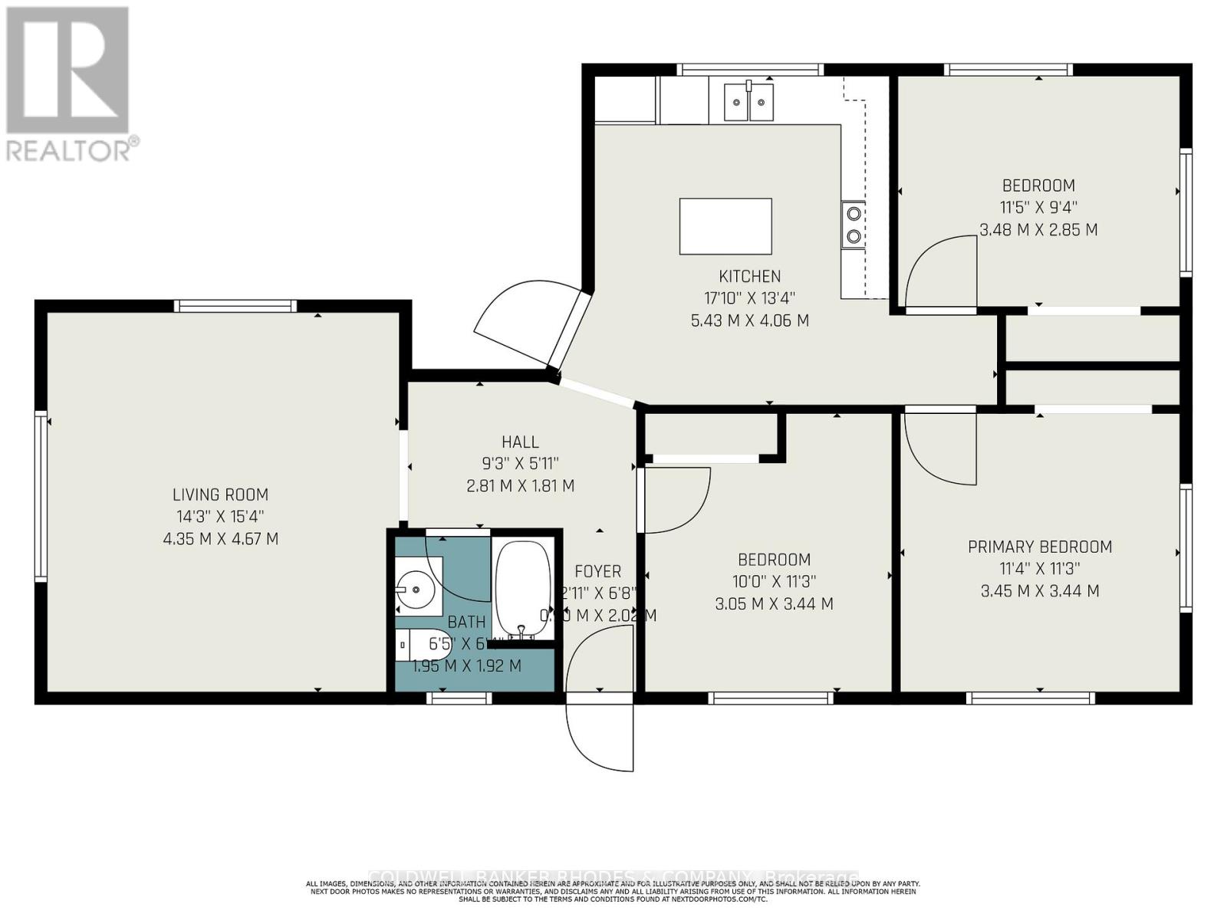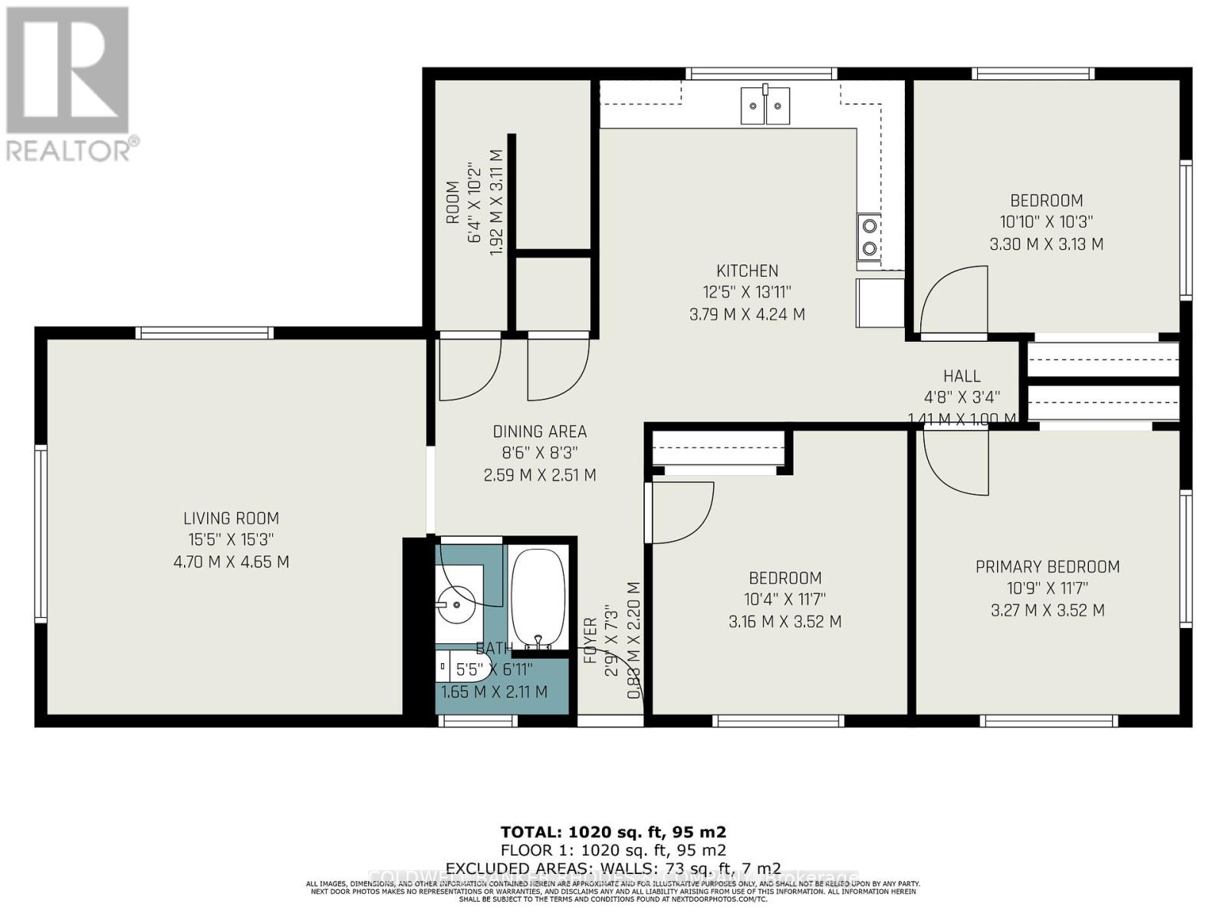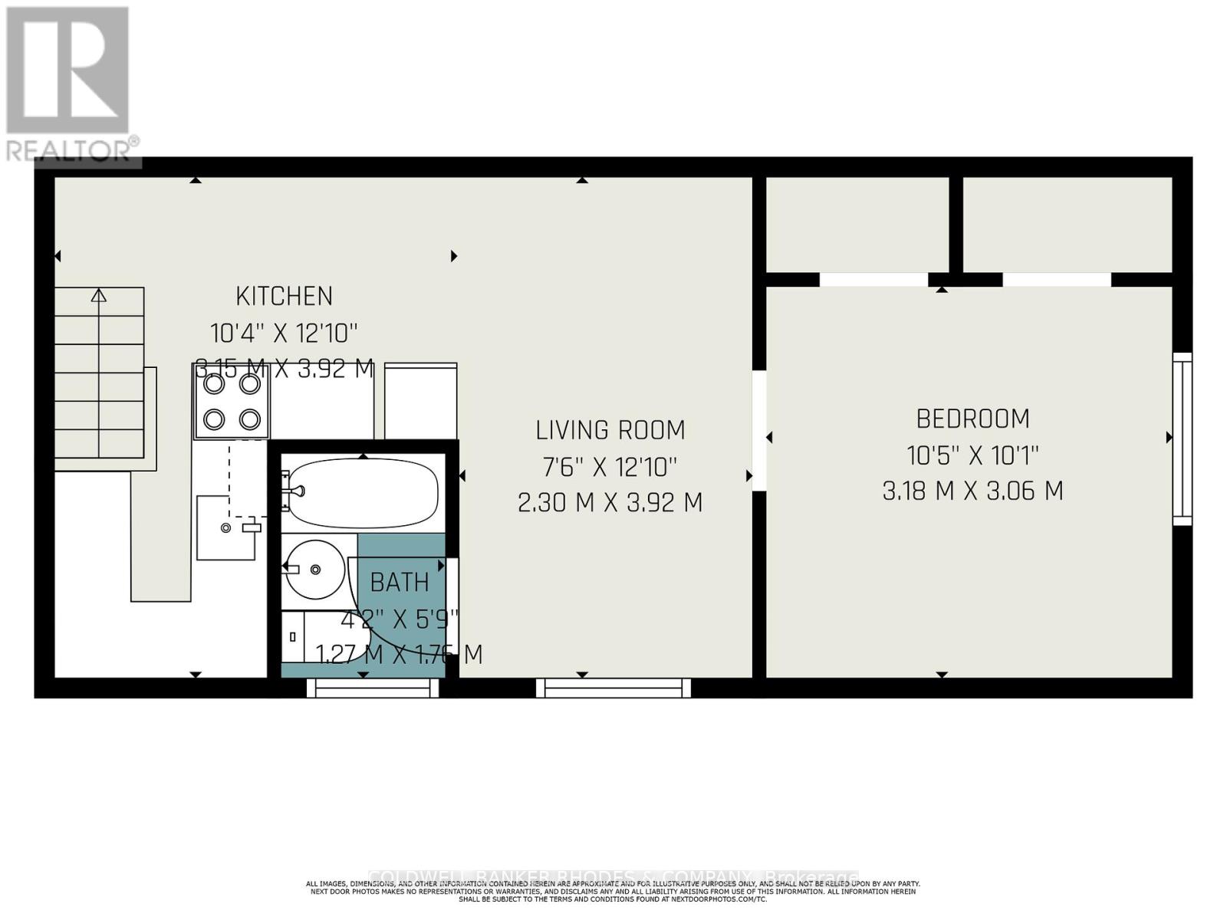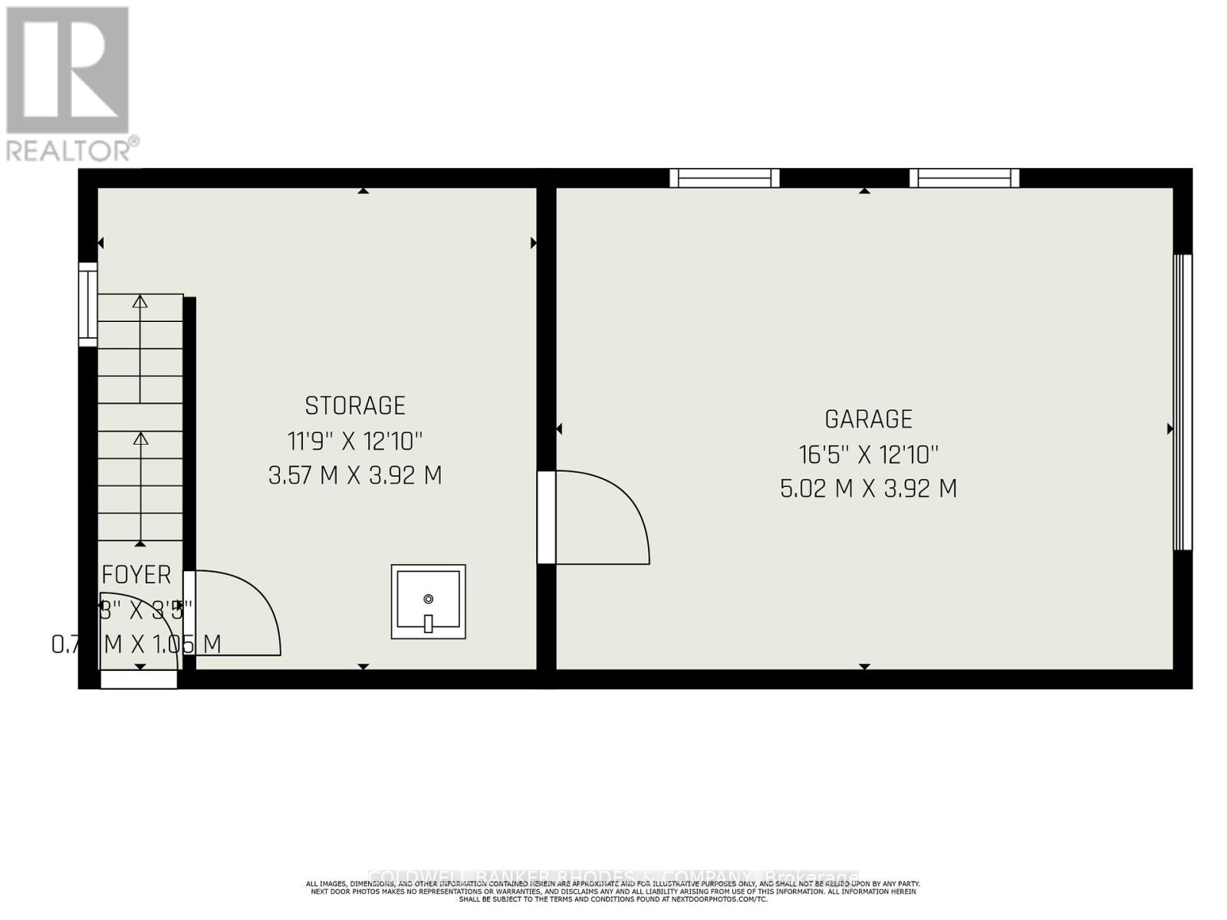309 Picton Avenue Ottawa, Ontario K1Z 6V4
$1,325,000
WESTBORO FOURPLEX! An incredible opportunity - vacant four unit property with residential garage/workshop at the prime Westboro corner of Winona and Picton, a block north of Richmond Road. Zoned R4 on 59 x 99 ft lot. Property consists of a 2 storey home with a duplex addition and a stand alone garage with a bachelor unit above. All units have separate entrances. Unit 1 (two storey) - 3 bedroom with original strip hardwood; Unit 2 - 3 bedroom main floor of duplex; Unit 3 - 3 bedroom upper level of the duplex, Unit 4 - bachelor unit above garage. Steps to transit, shopping and amenities! (id:19720)
Property Details
| MLS® Number | X12412789 |
| Property Type | Multi-family |
| Community Name | 5002 - Westboro South |
| Parking Space Total | 7 |
Building
| Bathroom Total | 4 |
| Bedrooms Above Ground | 10 |
| Bedrooms Total | 10 |
| Appliances | Dishwasher, Dryer, Water Heater, Stove, Washer, Refrigerator |
| Basement Development | Unfinished |
| Basement Type | N/a (unfinished) |
| Cooling Type | None |
| Exterior Finish | Aluminum Siding |
| Foundation Type | Stone, Block |
| Heating Fuel | Oil |
| Heating Type | Forced Air |
| Size Interior | 3,500 - 5,000 Ft2 |
| Type | Fourplex |
| Utility Water | Municipal Water |
Parking
| Detached Garage | |
| Garage |
Land
| Acreage | No |
| Sewer | Sanitary Sewer |
| Size Depth | 99 Ft |
| Size Frontage | 59 Ft ,7 In |
| Size Irregular | 59.6 X 99 Ft |
| Size Total Text | 59.6 X 99 Ft |
Rooms
| Level | Type | Length | Width | Dimensions |
|---|---|---|---|---|
| Second Level | Bedroom | 3.7 m | 4 m | 3.7 m x 4 m |
| Second Level | Bedroom | 3.51 m | 4.24 m | 3.51 m x 4.24 m |
| Second Level | Bedroom | 3.01 m | 3.17 m | 3.01 m x 3.17 m |
| Flat | Kitchen | 3.15 m | 3.92 m | 3.15 m x 3.92 m |
| Flat | Living Room | 2.3 m | 3.92 m | 2.3 m x 3.92 m |
| Flat | Bedroom | 3.18 m | 3.06 m | 3.18 m x 3.06 m |
| Main Level | Living Room | 3.54 m | 3.41 m | 3.54 m x 3.41 m |
| Main Level | Dining Room | 3.54 m | 3.37 m | 3.54 m x 3.37 m |
| Main Level | Kitchen | 4.48 m | 4 m | 4.48 m x 4 m |
| Upper Level | Kitchen | 3.79 m | 4.24 m | 3.79 m x 4.24 m |
| Upper Level | Living Room | 4.7 m | 4.65 m | 4.7 m x 4.65 m |
| Upper Level | Bedroom | 3.27 m | 3.52 m | 3.27 m x 3.52 m |
| Upper Level | Bedroom | 3.3 m | 3.13 m | 3.3 m x 3.13 m |
| Upper Level | Bedroom | 3.16 m | 3.52 m | 3.16 m x 3.52 m |
| Ground Level | Bedroom | 3.05 m | 3.44 m | 3.05 m x 3.44 m |
| Ground Level | Kitchen | 5.43 m | 4.06 m | 5.43 m x 4.06 m |
| Ground Level | Living Room | 4.35 m | 4.67 m | 4.35 m x 4.67 m |
| Ground Level | Bedroom | 3.45 m | 3.44 m | 3.45 m x 3.44 m |
| Ground Level | Bedroom | 3.48 m | 2.85 m | 3.48 m x 2.85 m |
https://www.realtor.ca/real-estate/28882626/309-picton-avenue-ottawa-5002-westboro-south
Contact Us
Contact us for more information

David Sugarman
Salesperson
www.ottawasweetdeal.com/
200 Catherine St Unit 201
Ottawa, Ontario K2P 2K9
(613) 236-9551
(613) 236-2692
www.cbrhodes.com/
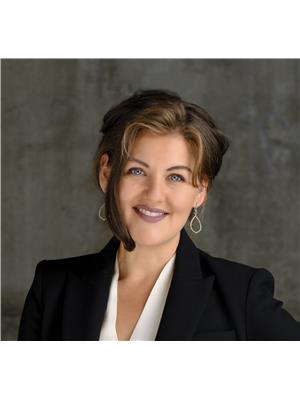
Angela Augsbury
Broker
www.ottawasweetdeal.com/
200 Catherine St Unit 201
Ottawa, Ontario K2P 2K9
(613) 236-9551
(613) 236-2692
www.cbrhodes.com/


