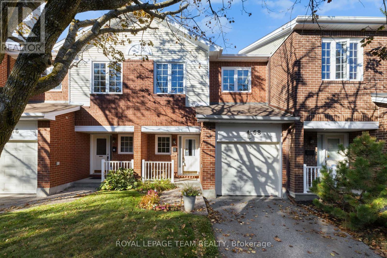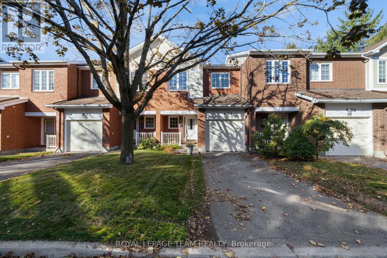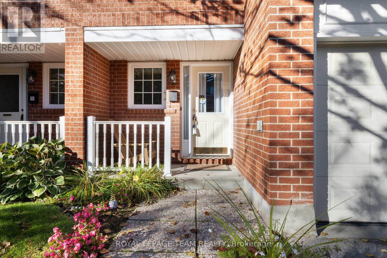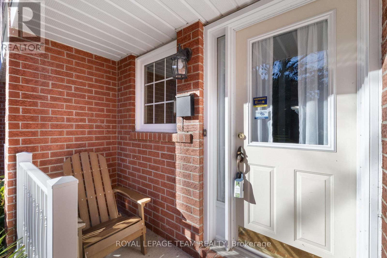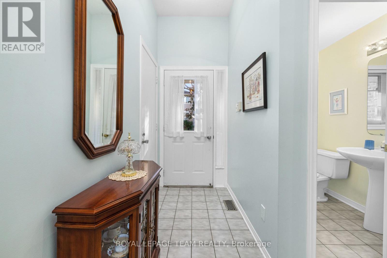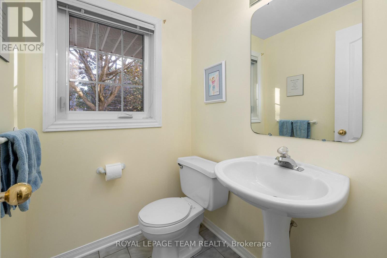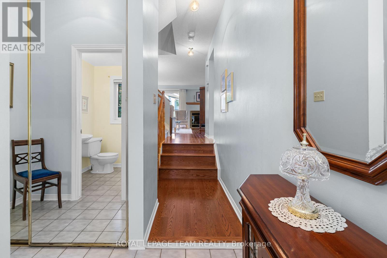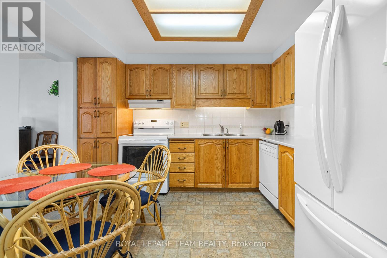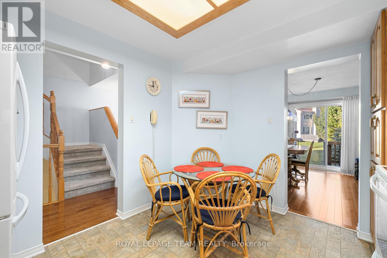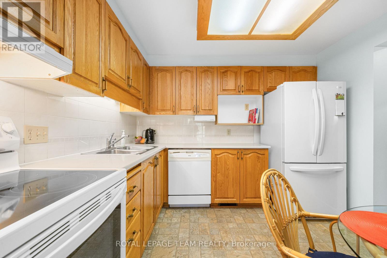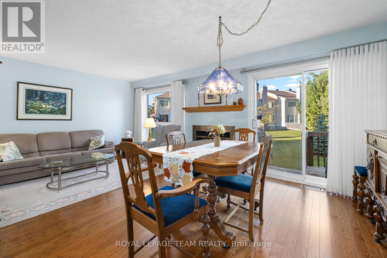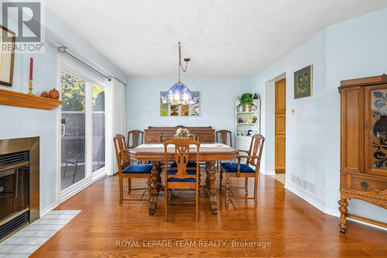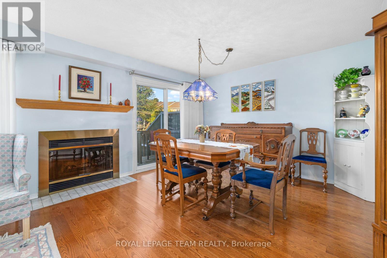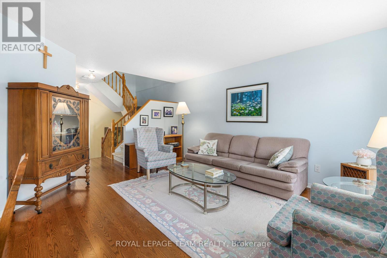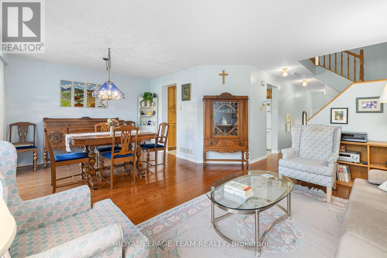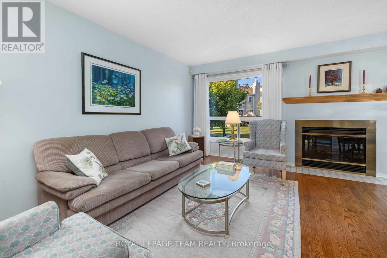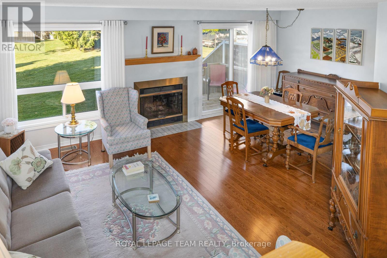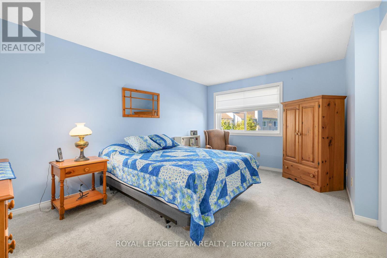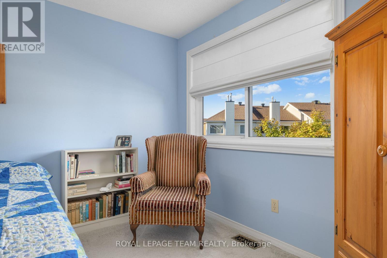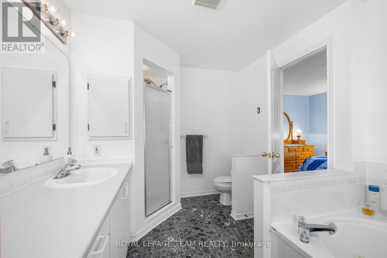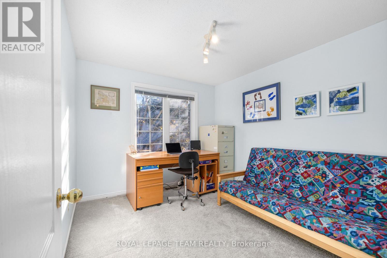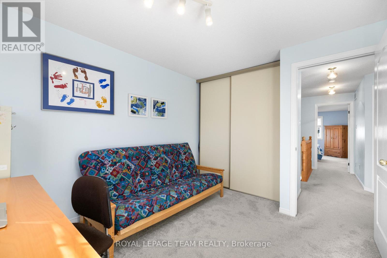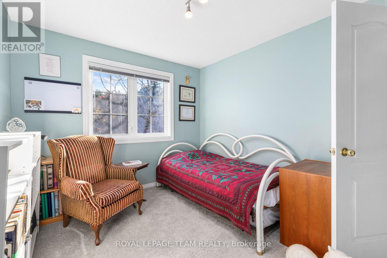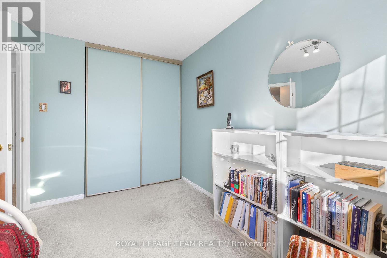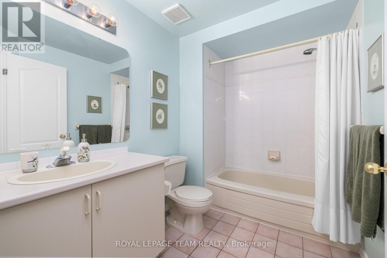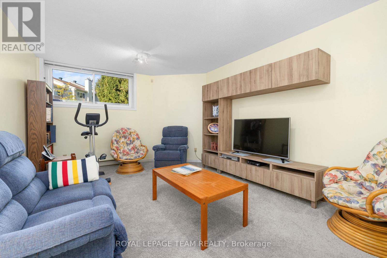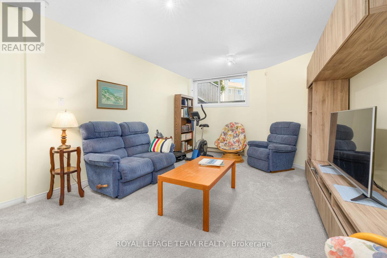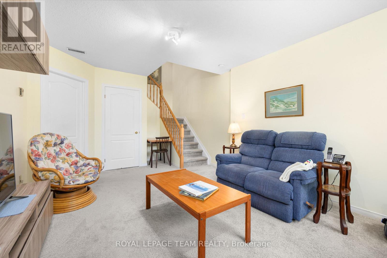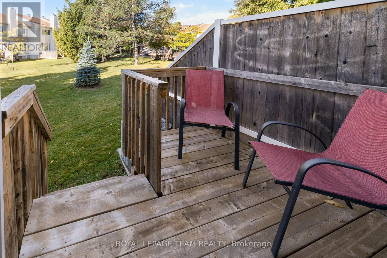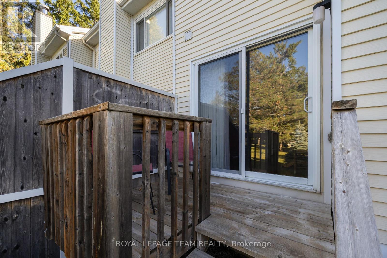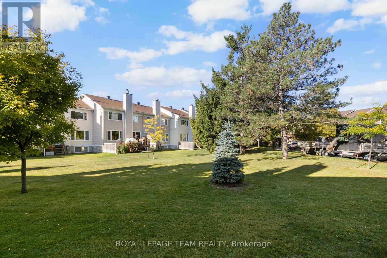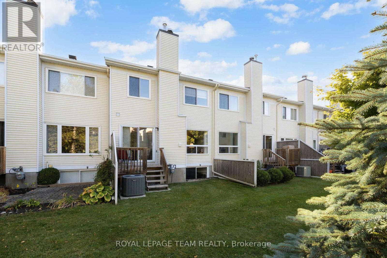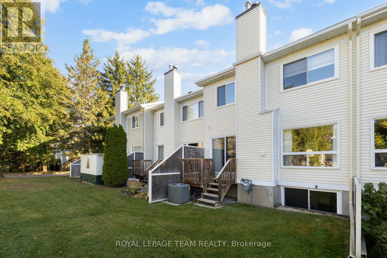31 - 68 Grandcourt Drive Ottawa, Ontario K2G 5W9
$529,900Maintenance, Insurance
$538.93 Monthly
Maintenance, Insurance
$538.93 MonthlyMeticulously maintained 3 bedroom, 2.5 bathroom Minto built Abbeydale townhome in a choice location just steps to Centrepointe Park. This sun-filled family homes features hardwood floors in the living and dining rooms, a spacious kitchen and eat in area, a finished lower level offering many versatile uses and more! Nearby amenities and services and public transportation. 30-45 day possession. 24 hour irrevocable required on all offers. Day before notice required for all showings. Status certificate on file (October 2025). See attachment for clauses to be included in all offers. Move in ready! (id:19720)
Property Details
| MLS® Number | X12460187 |
| Property Type | Single Family |
| Community Name | 7607 - Centrepointe |
| Community Features | Pets Allowed With Restrictions |
| Equipment Type | Water Heater |
| Parking Space Total | 2 |
| Rental Equipment Type | Water Heater |
Building
| Bathroom Total | 3 |
| Bedrooms Above Ground | 3 |
| Bedrooms Total | 3 |
| Amenities | Fireplace(s) |
| Appliances | Garage Door Opener Remote(s), Dishwasher, Dryer, Freezer, Garage Door Opener, Hood Fan, Stove, Washer, Refrigerator |
| Basement Development | Finished |
| Basement Type | N/a (finished) |
| Cooling Type | Central Air Conditioning |
| Exterior Finish | Brick, Aluminum Siding |
| Fireplace Present | Yes |
| Foundation Type | Concrete |
| Half Bath Total | 1 |
| Heating Fuel | Natural Gas |
| Heating Type | Forced Air |
| Stories Total | 2 |
| Size Interior | 1,400 - 1,599 Ft2 |
| Type | Row / Townhouse |
Parking
| Attached Garage | |
| Garage |
Land
| Acreage | No |
| Zoning Description | Residential |
Rooms
| Level | Type | Length | Width | Dimensions |
|---|---|---|---|---|
| Second Level | Primary Bedroom | 3.41 m | 4.82 m | 3.41 m x 4.82 m |
| Second Level | Bedroom 2 | 2.92 m | 3.66 m | 2.92 m x 3.66 m |
| Second Level | Bedroom 3 | 2.98 m | 3.53 m | 2.98 m x 3.53 m |
| Lower Level | Recreational, Games Room | 3.66 m | 6.03 m | 3.66 m x 6.03 m |
| Main Level | Kitchen | 3.04 m | 3.56 m | 3.04 m x 3.56 m |
| Main Level | Living Room | 6 m | 4.69 m | 6 m x 4.69 m |
https://www.realtor.ca/real-estate/28984529/31-68-grandcourt-drive-ottawa-7607-centrepointe
Contact Us
Contact us for more information

Jeffrey Michael Greenberg
Salesperson
www.jeffreygreenberg.com/
www.facebook.com/JeffGreenbergRLPTeam
ca.linkedin.com/pub/jeff-greenberg/7/a28/17
1723 Carling Avenue, Suite 1
Ottawa, Ontario K2A 1C8
(613) 725-1171
(613) 725-3323
www.teamrealty.ca/


