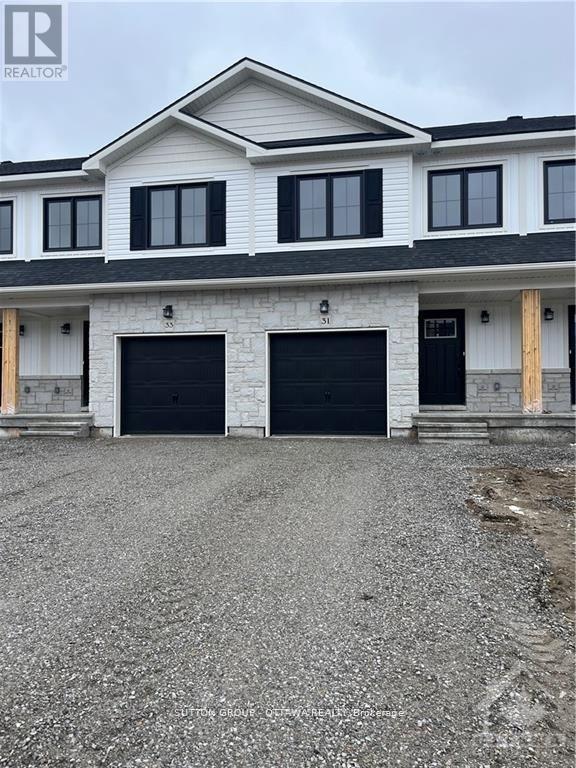31 Margaret Graham Terrace Smiths Falls, Ontario K7A 0B9
$2,400 Monthly
Welcome to 31 Margaret Graham Terrace in Bellamy Farm, Smiths Falls! This beautifully finished 3-bedroom, 2.5-bath Energy Star townhome offers approx. 1,750 sq ft of thoughtfully designed living space across four levels.The open-concept layout features laminate flooring throughout, with tile in all wet areas. The kitchen is equipped with stainless steel appliances and a breakfast barperfect for casual dining or your morning coffee.Upstairs, the second level includes two generously sized bedrooms with double closets and a full 3-piece bath. The top level is dedicated to the primary suite, which boasts a walk-in closet, ensuite with walk-in shower, and a convenient laundry room with washer and dryer.The finished lower level adds extra space with large windows that let in lots of natural lightideal for a family room, home office, or play area.Immediate occupancy available.Tenant pays: gas, hydro, water/sewer, hot water tank, A/C, HRV, and furnace rental. Pictures are of a different unit with the same layout and similar finishings. Some pictures are virtually staged. (id:19720)
Property Details
| MLS® Number | X12214263 |
| Property Type | Single Family |
| Community Name | 901 - Smiths Falls |
| Features | In Suite Laundry |
| Parking Space Total | 3 |
Building
| Bathroom Total | 3 |
| Bedrooms Above Ground | 3 |
| Bedrooms Total | 3 |
| Basement Development | Finished |
| Basement Type | N/a (finished) |
| Construction Style Attachment | Attached |
| Cooling Type | Central Air Conditioning |
| Exterior Finish | Stone, Vinyl Siding |
| Foundation Type | Poured Concrete |
| Half Bath Total | 1 |
| Heating Fuel | Natural Gas |
| Heating Type | Forced Air |
| Stories Total | 2 |
| Size Interior | 1,100 - 1,500 Ft2 |
| Type | Row / Townhouse |
| Utility Water | Municipal Water |
Parking
| Attached Garage | |
| Garage |
Land
| Acreage | No |
| Sewer | Sanitary Sewer |
| Size Depth | 118 Ft ,1 In |
| Size Frontage | 18 Ft ,1 In |
| Size Irregular | 18.1 X 118.1 Ft |
| Size Total Text | 18.1 X 118.1 Ft |
https://www.realtor.ca/real-estate/28454748/31-margaret-graham-terrace-smiths-falls-901-smiths-falls
Contact Us
Contact us for more information

Nadia Francis
Salesperson
www.facebook.com/nadiafrancishomes
www.linkedin.com/in/nadia-francis-a9b777230/
474 Hazeldean, Unit 13-B
Kanata, Ontario K2L 4E5
(613) 744-5000
(343) 545-0004


























